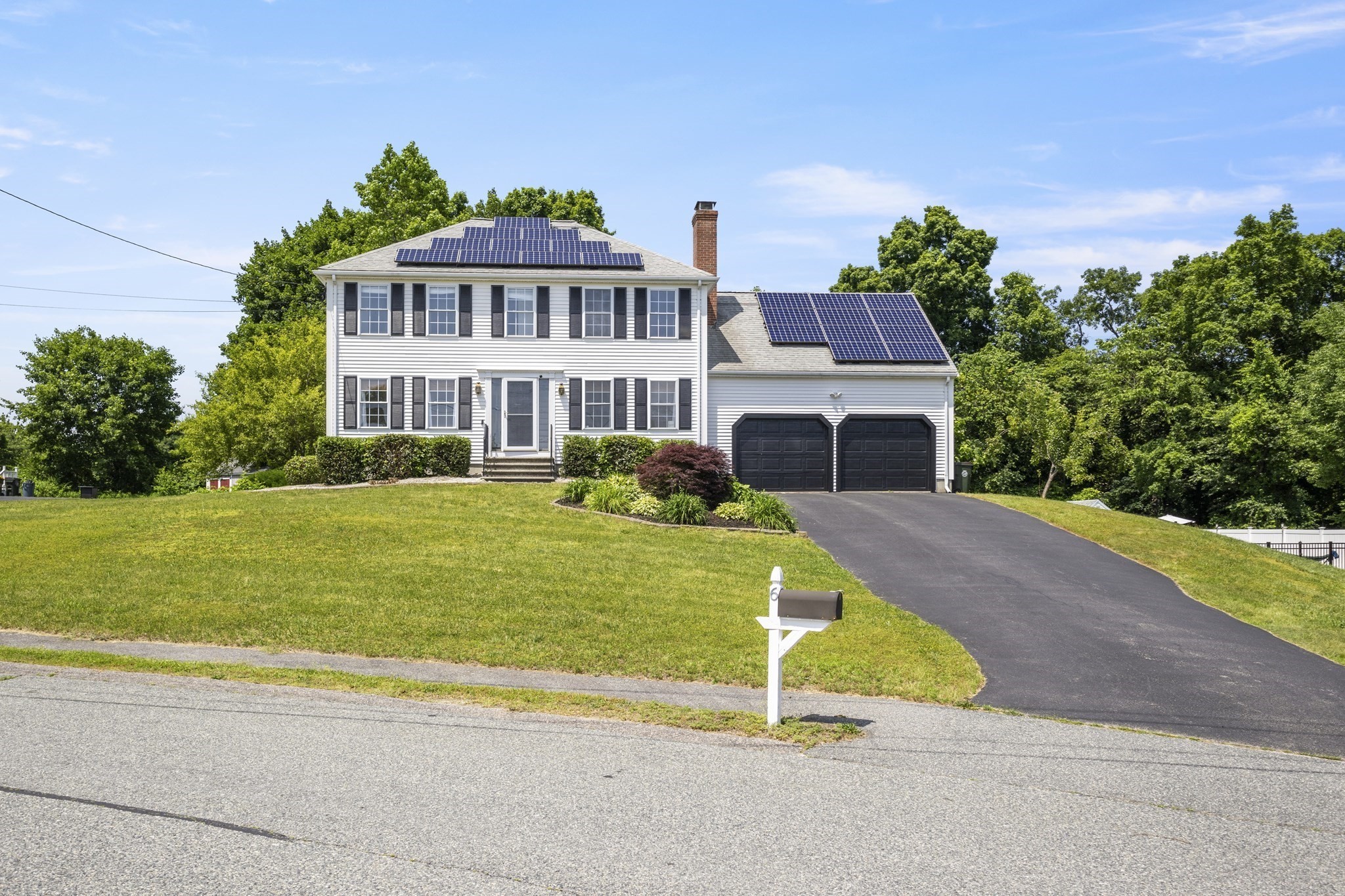Property Description
Property Details
Amenities
- Golf Course
- Highway Access
- Medical Facility
- Park
- Public School
- Public Transportation
- Shopping
- T-Station
- University
- Walk/Jog Trails
Kitchen, Dining, and Appliances
- Kitchen Dimensions: 21X13
- Kitchen Level: First Floor
- Countertops - Stone/Granite/Solid, Flooring - Hardwood, Kitchen Island, Lighting - Pendant, Recessed Lighting, Slider, Stainless Steel Appliances
- Dishwasher, Microwave, Range
- Dining Room Dimensions: 15X13
- Dining Room Level: First Floor
- Dining Room Features: Chair Rail, Crown Molding, Flooring - Hardwood
Bathrooms
- Full Baths: 2
- Half Baths 1
- Bathroom 1 Dimensions: 5X9
- Bathroom 1 Level: First Floor
- Bathroom 1 Features: Bathroom - Half
- Bathroom 2 Dimensions: 8X9
- Bathroom 2 Level: Second Floor
- Bathroom 2 Features: Bathroom - Double Vanity/Sink, Bathroom - Full, Bathroom - Tiled With Tub
- Bathroom 3 Dimensions: 8X9
- Bathroom 3 Level: Second Floor
- Bathroom 3 Features: Bathroom - Double Vanity/Sink, Bathroom - Full, Bathroom - Tiled With Shower Stall, Closet
Bedrooms
- Bedrooms: 4
- Master Bedroom Dimensions: 34X18
- Master Bedroom Level: Second Floor
- Master Bedroom Features: Bathroom - Full, Ceiling Fan(s), Closet - Walk-in, Flooring - Hardwood
- Bedroom 2 Dimensions: 15X13
- Bedroom 2 Level: Second Floor
- Master Bedroom Features: Ceiling Fan(s), Closet, Flooring - Wall to Wall Carpet
- Bedroom 3 Dimensions: 15X13
- Bedroom 3 Level: Second Floor
- Master Bedroom Features: Ceiling Fan(s), Closet, Flooring - Wall to Wall Carpet
Other Rooms
- Total Rooms: 8
- Family Room Dimensions: 15X26
- Family Room Level: First Floor
- Family Room Features: Fireplace, Flooring - Hardwood, Recessed Lighting
- Laundry Room Features: Finished, Full, Walk Out
Utilities
- Heating: Hot Water Baseboard, Oil
- Cooling: Central Air
- Cooling Zones: 1
- Water: City/Town Water
- Sewer: Private Sewerage
Garage & Parking
- Garage Parking: Attached
- Garage Spaces: 2
- Parking Features: Off-Street
- Parking Spaces: 8
Interior Features
- Square Feet: 3043
- Fireplaces: 1
- Accessability Features: Unknown
Construction
- Year Built: 2002
- Type: Detached
- Style: Colonial
- Construction Type: Frame
- Foundation Info: Poured Concrete
- Roof Material: Asphalt/Fiberglass Shingles
- Flooring Type: Laminate, Tile, Wood
- Lead Paint: Unknown
- Warranty: No
Exterior & Lot
- Exterior Features: Deck, Pool - Above Ground, Porch, Porch - Screened, Sprinkler System
- Road Type: Public, Publicly Maint.
Other Information
- MLS ID# 73411789
- Last Updated: 08/04/25
- HOA: No
- Reqd Own Association: Unknown
Property History
| Date | Event | Price | Price/Sq Ft | Source |
|---|---|---|---|---|
| 08/04/2025 | Active | $879,900 | $289 | MLSPIN |
| 07/31/2025 | New | $879,900 | $289 | MLSPIN |
| 08/02/2010 | Sold | $453,500 | $164 | MLSPIN |
| 07/30/2010 | Under Agreement | $469,900 | $170 | MLSPIN |
| 05/10/2010 | Active | $481,500 | $174 | MLSPIN |
| 05/10/2010 | Active | $469,900 | $170 | MLSPIN |
Mortgage Calculator
Map
Seller's Representative: Julie Etter Team, Berkshire Hathaway HomeServices Evolution Properties
Sub Agent Compensation: n/a
Buyer Agent Compensation: n/a
Facilitator Compensation: n/a
Compensation Based On: n/a
Sub-Agency Relationship Offered: No
© 2025 MLS Property Information Network, Inc.. All rights reserved.
The property listing data and information set forth herein were provided to MLS Property Information Network, Inc. from third party sources, including sellers, lessors and public records, and were compiled by MLS Property Information Network, Inc. The property listing data and information are for the personal, non commercial use of consumers having a good faith interest in purchasing or leasing listed properties of the type displayed to them and may not be used for any purpose other than to identify prospective properties which such consumers may have a good faith interest in purchasing or leasing. MLS Property Information Network, Inc. and its subscribers disclaim any and all representations and warranties as to the accuracy of the property listing data and information set forth herein.
MLS PIN data last updated at 2025-08-04 03:05:00
















































