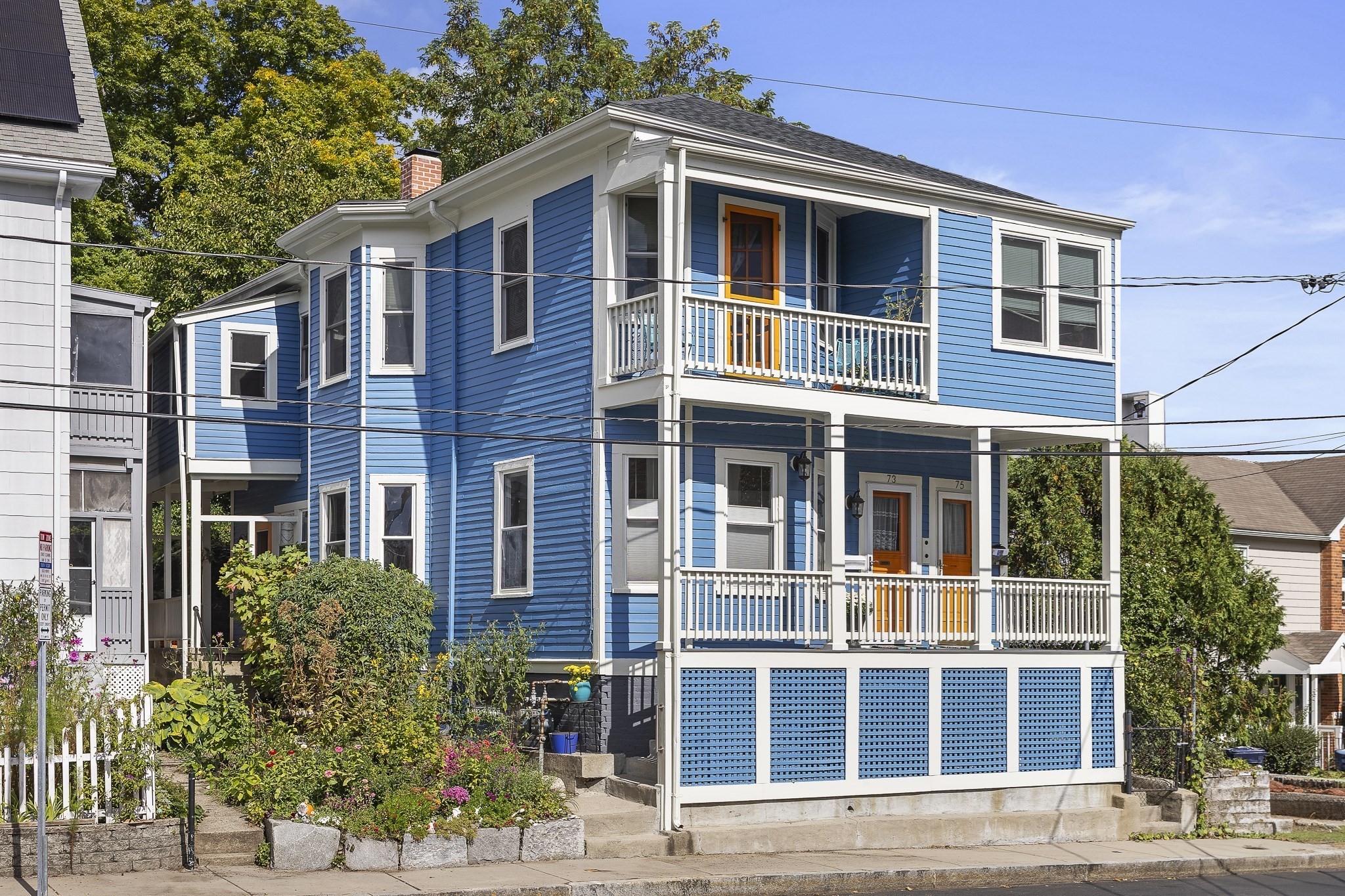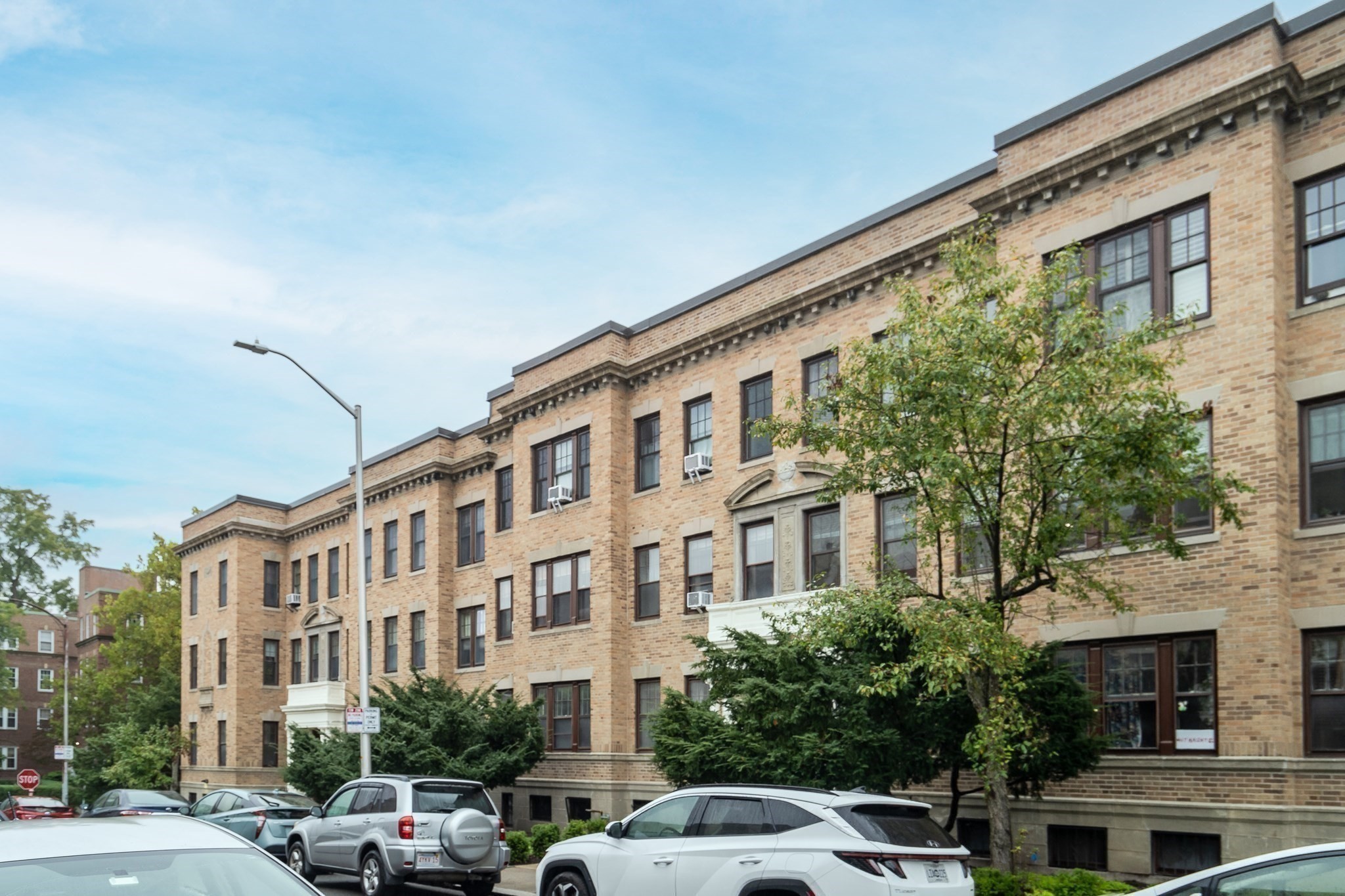View Map
Property Description
Property Details
Amenities
- Amenities: Conservation Area, Golf Course, Highway Access, House of Worship, Laundromat, Medical Facility, Park, Private School, Public School, Public Transportation, Shopping, Swimming Pool, Tennis Court, T-Station, Walk/Jog Trails
- Association Fee Includes: Exterior Maintenance, Master Insurance, Sewer, Water
Kitchen, Dining, and Appliances
- Kitchen Dimensions: 13'4"X14'11"
- Kitchen Level: Second Floor
- Countertops - Stone/Granite/Solid, Flooring - Hardwood
- Dishwasher, Disposal, Dryer, Range, Refrigerator, Washer
- Dining Room Dimensions: 14'3"X11'11"
- Dining Room Level: Second Floor
- Dining Room Features: Flooring - Hardwood
Bathrooms
- Full Baths: 1
- Bathroom 1 Dimensions: 12'1"X5'9"
- Bathroom 1 Features: Bathroom - With Tub & Shower, Flooring - Stone/Ceramic Tile
Bedrooms
- Bedrooms: 3
- Master Bedroom Dimensions: 9'11"X10'1"
- Master Bedroom Level: Second Floor
- Master Bedroom Features: Flooring - Hardwood
- Bedroom 2 Dimensions: 9'11"X10'9"
- Bedroom 2 Level: Second Floor
- Master Bedroom Features: Flooring - Hardwood
- Bedroom 3 Dimensions: 12'1"X9'10"
- Bedroom 3 Level: Second Floor
- Master Bedroom Features: Flooring - Hardwood
Other Rooms
- Total Rooms: 6
- Living Room Dimensions: 11'10"X14'7"
- Living Room Level: Second Floor
- Living Room Features: Flooring - Hardwood
Utilities
- Heating: Electric Baseboard, Forced Air, Oil, Oil, Radiant
- Cooling: None
- Electric Info: Circuit Breakers, Underground
- Water: City/Town Water, Private
- Sewer: City/Town Sewer, Private
Unit Features
- Square Feet: 1268
- Unit Building: 2
- Unit Level: 2
- Floors: 1
- Pets Allowed: Yes
- Laundry Features: In Building
- Accessability Features: Unknown
Condo Complex Information
- Condo Type: Condo
- Complex Complete: U
- Number of Units: 3
- Elevator: No
- Condo Association: U
- HOA Fee: $245
- Fee Interval: Monthly
- Management: Owner Association
Construction
- Year Built: 1911
- Style: 2/3 Family, Houseboat, Tudor
- Construction Type: Aluminum, Frame
- UFFI: Unknown
- Flooring Type: Hardwood
- Lead Paint: Unknown
- Warranty: No
Exterior & Grounds
- Exterior Features: Porch
- Pool: No
Other Information
- MLS ID# 73262343
- Last Updated: 10/10/24
Property History
| Date | Event | Price | Price/Sq Ft | Source |
|---|---|---|---|---|
| 10/10/2024 | Under Agreement | $489,000 | $386 | MLSPIN |
| 09/26/2024 | Contingent | $489,000 | $386 | MLSPIN |
| 09/22/2024 | Active | $489,000 | $386 | MLSPIN |
| 09/18/2024 | Price Change | $489,000 | $386 | MLSPIN |
| 08/05/2024 | Active | $499,900 | $394 | MLSPIN |
| 08/01/2024 | Back on Market | $499,900 | $394 | MLSPIN |
| 07/31/2024 | Under Agreement | $499,900 | $394 | MLSPIN |
| 07/17/2024 | Contingent | $499,900 | $394 | MLSPIN |
| 07/14/2024 | Active | $499,900 | $394 | MLSPIN |
| 07/10/2024 | New | $499,900 | $394 | MLSPIN |
| 08/30/2019 | Sold | $400,000 | $364 | MLSPIN |
| 08/13/2019 | Under Agreement | $429,000 | $390 | MLSPIN |
| 07/12/2019 | Extended | $429,000 | $390 | MLSPIN |
| 07/12/2019 | Extended | $439,000 | $399 | MLSPIN |
| 06/28/2019 | Back on Market | $439,000 | $399 | MLSPIN |
| 06/21/2019 | Contingent | $439,000 | $399 | MLSPIN |
| 04/25/2019 | Active | $439,000 | $399 | MLSPIN |
| 04/25/2019 | Active | $459,000 | $418 | MLSPIN |
| 04/25/2019 | Active | $475,000 | $432 | MLSPIN |
| 01/23/2019 | Expired | $475,000 | $432 | MLSPIN |
| 08/30/2018 | Temporarily Withdrawn | $475,000 | $432 | MLSPIN |
| 07/25/2018 | Active | $475,000 | $432 | MLSPIN |
| 10/27/2014 | Sold | $320,000 | $291 | MLSPIN |
| 10/07/2014 | Under Agreement | $329,876 | $300 | MLSPIN |
| 09/22/2014 | Contingent | $329,876 | $300 | MLSPIN |
| 08/05/2014 | Active | $349,000 | $318 | MLSPIN |
| 08/05/2014 | Active | $329,876 | $300 | MLSPIN |
| 08/05/2014 | Active | $338,876 | $308 | MLSPIN |
| 08/05/2014 | Active | $339,000 | $308 | MLSPIN |
| 08/30/2000 | Sold | $206,500 | $168 | MLSPIN |
Mortgage Calculator
Map
Seller's Representative: Joselin Malkhasian, Lamacchia Realty, Inc.
Sub Agent Compensation: n/a
Buyer Agent Compensation: n/a
Facilitator Compensation: n/a
Compensation Based On: n/a
Sub-Agency Relationship Offered: No
© 2024 MLS Property Information Network, Inc.. All rights reserved.
The property listing data and information set forth herein were provided to MLS Property Information Network, Inc. from third party sources, including sellers, lessors and public records, and were compiled by MLS Property Information Network, Inc. The property listing data and information are for the personal, non commercial use of consumers having a good faith interest in purchasing or leasing listed properties of the type displayed to them and may not be used for any purpose other than to identify prospective properties which such consumers may have a good faith interest in purchasing or leasing. MLS Property Information Network, Inc. and its subscribers disclaim any and all representations and warranties as to the accuracy of the property listing data and information set forth herein.
MLS PIN data last updated at 2024-10-10 03:05:00

























