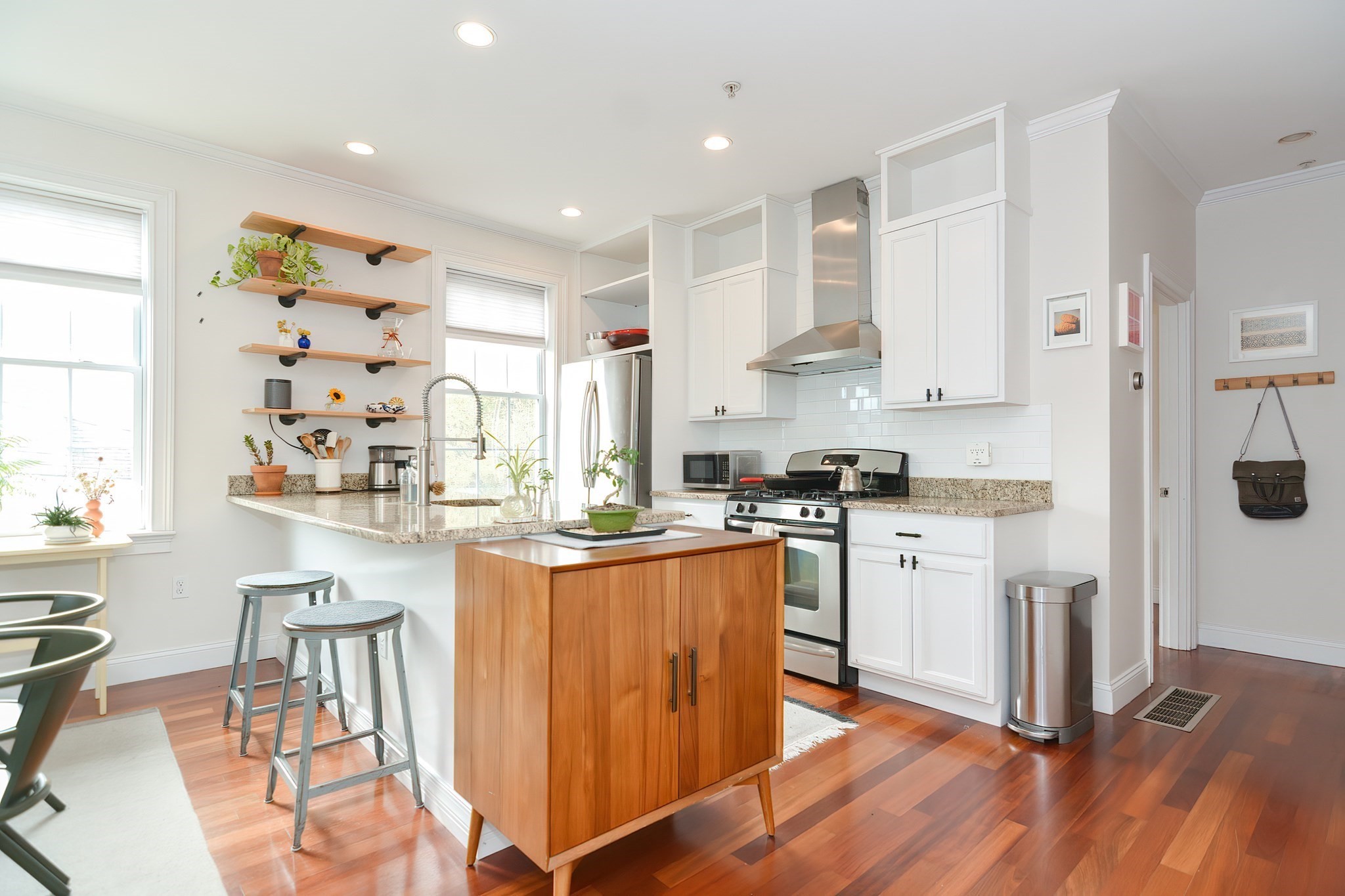Property Description
Property Details
Amenities
- Association Fee Includes: Master Insurance
Kitchen, Dining, and Appliances
- Kitchen Dimensions: 18'1"X12'1"
- Kitchen Level: Second Floor
- Countertops - Stone/Granite/Solid, Flooring - Hardwood
- Dishwasher, Dryer, Microwave, Range, Refrigerator, Washer
- Dining Room Dimensions: 13'11"X13
- Dining Room Level: Second Floor
- Dining Room Features: Flooring - Hardwood
Bathrooms
- Full Baths: 2
- Master Bath: 1
- Bathroom 1 Level: Second Floor
- Bathroom 2 Level: Second Floor
Bedrooms
- Bedrooms: 2
- Master Bedroom Dimensions: 14'2"X12'7"
- Master Bedroom Level: Second Floor
- Master Bedroom Features: Bathroom - Full, Closet, Flooring - Hardwood
- Bedroom 2 Dimensions: 10'1"X12'7"
- Bedroom 2 Level: Second Floor
- Master Bedroom Features: Closet, Flooring - Hardwood
Other Rooms
- Total Rooms: 6
- Living Room Dimensions: 11'4"X20'7"
- Living Room Level: Second Floor
- Living Room Features: Closet, Flooring - Hardwood
Utilities
- Heating: Forced Air, Oil
- Heat Zones: 1
- Cooling: Central Air
- Cooling Zones: 1
- Water: City/Town Water, Private
- Sewer: City/Town Sewer, Private
Unit Features
- Square Feet: 1398
- Unit Building: 38
- Unit Level: 2
- Unit Placement: Upper
- Floors: 1
- Pets Allowed: No
- Laundry Features: In Unit
- Accessability Features: Unknown
Condo Complex Information
- Condo Type: Condo
- Complex Complete: U
- Year Converted: 2017
- Number of Units: 2
- Elevator: No
- Condo Association: U
- HOA Fee: $210
- Fee Interval: Monthly
Construction
- Year Built: 1900
- Style: Duplex, Mid-Century Modern
- Construction Type: Aluminum, Frame
- Roof Material: Aluminum, Asphalt/Fiberglass Shingles
- Flooring Type: Tile, Wood
- Lead Paint: Unknown
- Warranty: No
Garage & Parking
- Parking Features: 1-10 Spaces, Detached, Off-Street, Tandem
- Parking Spaces: 2
Exterior & Grounds
- Exterior Features: Garden Area, Patio
- Pool: No
Other Information
- MLS ID# 73297234
- Last Updated: 10/08/24
- Terms: Contract for Deed, Rent w/Option
Property History
| Date | Event | Price | Price/Sq Ft | Source |
|---|---|---|---|---|
| 10/08/2024 | Contingent | $899,000 | $643 | MLSPIN |
| 10/06/2024 | Active | $899,000 | $643 | MLSPIN |
| 10/02/2024 | New | $899,000 | $643 | MLSPIN |
Mortgage Calculator
Map
Seller's Representative: Steve Smith, Keller Williams Realty Boston Northwest
Sub Agent Compensation: n/a
Buyer Agent Compensation: n/a
Facilitator Compensation: n/a
Compensation Based On: n/a
Sub-Agency Relationship Offered: No
© 2024 MLS Property Information Network, Inc.. All rights reserved.
The property listing data and information set forth herein were provided to MLS Property Information Network, Inc. from third party sources, including sellers, lessors and public records, and were compiled by MLS Property Information Network, Inc. The property listing data and information are for the personal, non commercial use of consumers having a good faith interest in purchasing or leasing listed properties of the type displayed to them and may not be used for any purpose other than to identify prospective properties which such consumers may have a good faith interest in purchasing or leasing. MLS Property Information Network, Inc. and its subscribers disclaim any and all representations and warranties as to the accuracy of the property listing data and information set forth herein.
MLS PIN data last updated at 2024-10-08 19:56:00








































