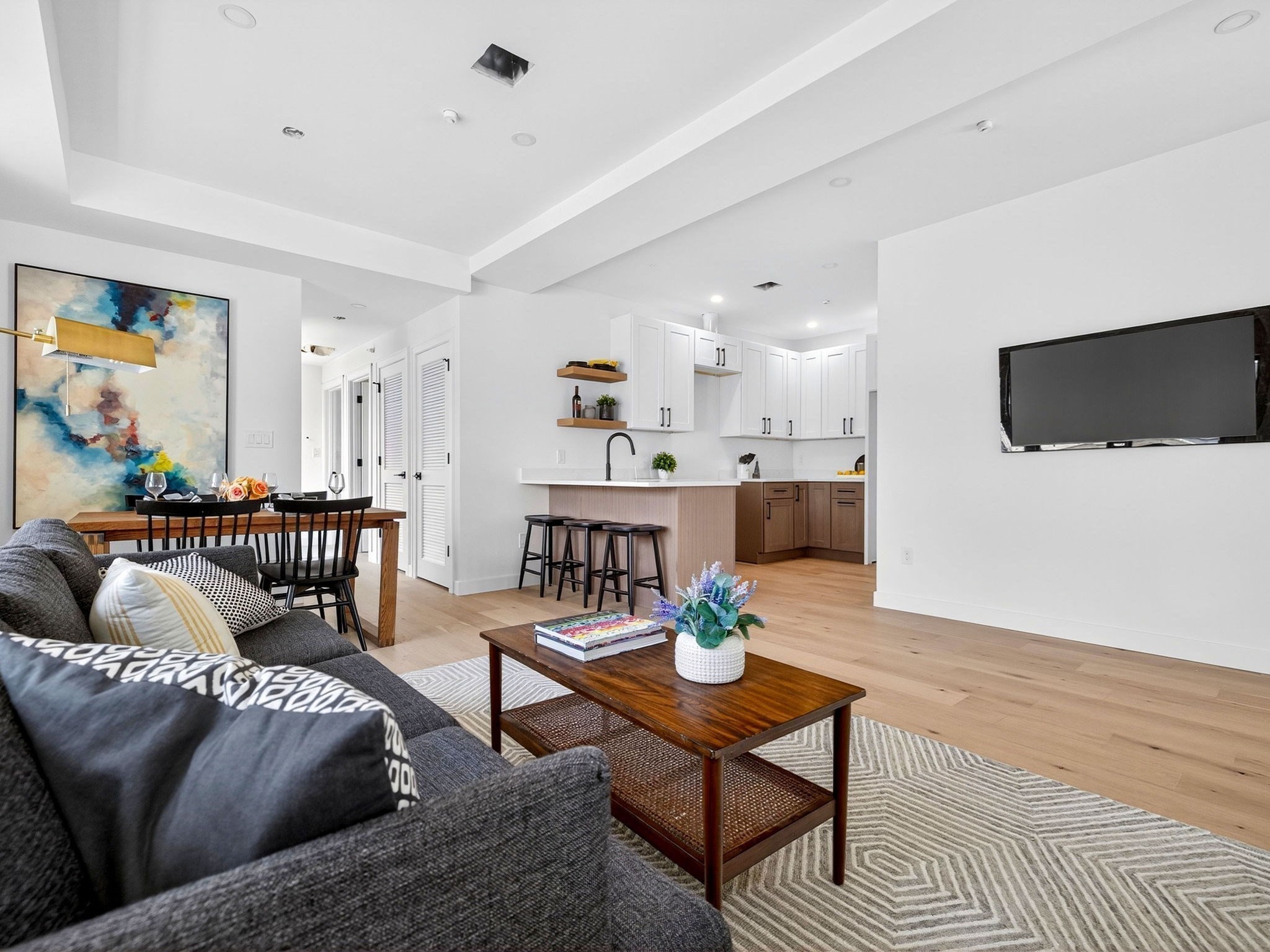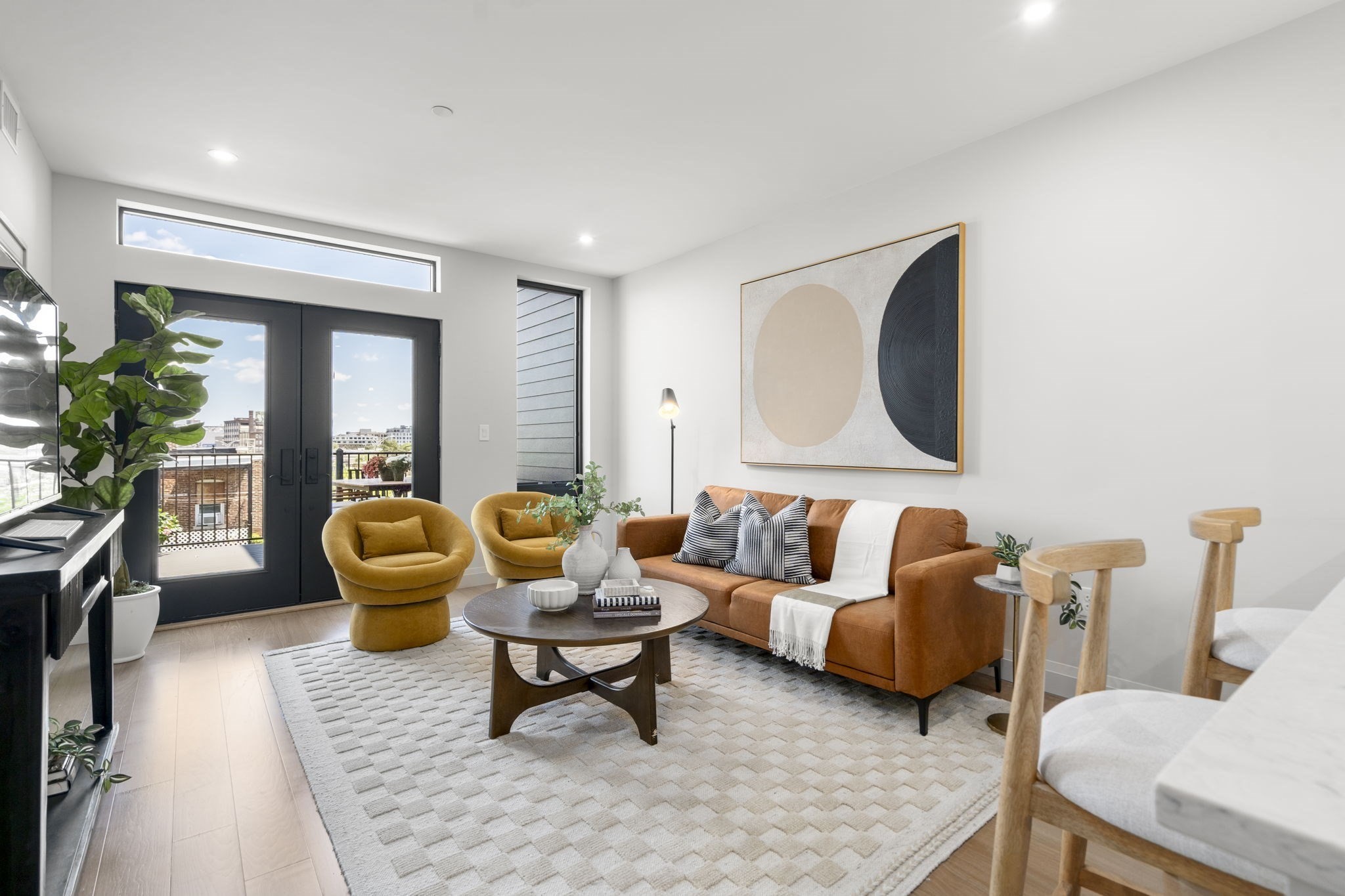Property Description
Property Details
Amenities
- Amenities: Highway Access, House of Worship, Park, Private School, Public School, Public Transportation, Shopping
- Association Fee Includes: Master Insurance
Kitchen, Dining, and Appliances
- Kitchen Dimensions: 16X12
- Kitchen Level: Second Floor
- Breakfast Bar / Nook, Cabinets - Upgraded, Countertops - Stone/Granite/Solid, Deck - Exterior, Flooring - Hardwood, Remodeled
- Dishwasher, Disposal, Range, Refrigerator
- Dining Room Dimensions: 14X12
- Dining Room Level: Second Floor
- Dining Room Features: Flooring - Hardwood
Bathrooms
- Full Baths: 1
Bedrooms
- Bedrooms: 2
- Master Bedroom Dimensions: 12X11
- Master Bedroom Level: Second Floor
- Master Bedroom Features: Flooring - Hardwood
- Bedroom 2 Dimensions: 13X10
- Bedroom 2 Level: Second Floor
- Master Bedroom Features: Flooring - Hardwood
Other Rooms
- Total Rooms: 6
- Living Room Dimensions: 22X11
- Living Room Level: Second Floor
- Living Room Features: Fireplace, Flooring - Hardwood
Utilities
- Heating: Gas, Steam
- Heat Zones: 1
- Cooling: None
- Electric Info: 200 Amps
- Energy Features: Insulated Windows
- Utility Connections: for Gas Range
- Water: City/Town Water
- Sewer: City/Town Sewer
- Sewer District: MWRA
Unit Features
- Square Feet: 1257
- Unit Building: 32
- Unit Level: 2
- Unit Placement: Upper
- Floors: 1
- Pets Allowed: No
- Fireplaces: 1
- Laundry Features: In Building
- Accessability Features: Unknown
Condo Complex Information
- Condo Type: Condo
- Complex Complete: Yes
- Number of Units: 2
- Number of Units Owner Occupied: 2
- Owner Occupied Data Source: Owner
- Elevator: No
- Condo Association: U
- HOA Fee: $100
- Fee Interval: Monthly
- Management: Owner Association
Construction
- Year Built: 1926
- Style: 2/3 Family
- Construction Type: Frame
- Roof Material: Asphalt/Fiberglass Shingles
- UFFI: Unknown
- Flooring Type: Hardwood, Tile
- Lead Paint: Unknown
- Warranty: No
Garage & Parking
- Garage Parking: Assigned, Deeded, Detached
- Garage Spaces: 1
- Parking Features: Assigned, Deeded, Off-Street
- Parking Spaces: 1
Exterior & Grounds
- Exterior Features: Patio, Porch
- Pool: No
Other Information
- MLS ID# 73419726
- Last Updated: 08/23/25
- Documents on File: Floor Plans
- Terms: Contract for Deed
Property History
| Date | Event | Price | Price/Sq Ft | Source |
|---|---|---|---|---|
| 08/20/2025 | New | $725,000 | $577 | MLSPIN |
Mortgage Calculator
Map
Seller's Representative: Lynn MacDonald, Coldwell Banker Realty - Belmont
Sub Agent Compensation: n/a
Buyer Agent Compensation: n/a
Facilitator Compensation: n/a
Compensation Based On: Net Sale Price
Sub-Agency Relationship Offered: No
© 2025 MLS Property Information Network, Inc.. All rights reserved.
The property listing data and information set forth herein were provided to MLS Property Information Network, Inc. from third party sources, including sellers, lessors and public records, and were compiled by MLS Property Information Network, Inc. The property listing data and information are for the personal, non commercial use of consumers having a good faith interest in purchasing or leasing listed properties of the type displayed to them and may not be used for any purpose other than to identify prospective properties which such consumers may have a good faith interest in purchasing or leasing. MLS Property Information Network, Inc. and its subscribers disclaim any and all representations and warranties as to the accuracy of the property listing data and information set forth herein.
MLS PIN data last updated at 2025-08-23 03:05:00

























