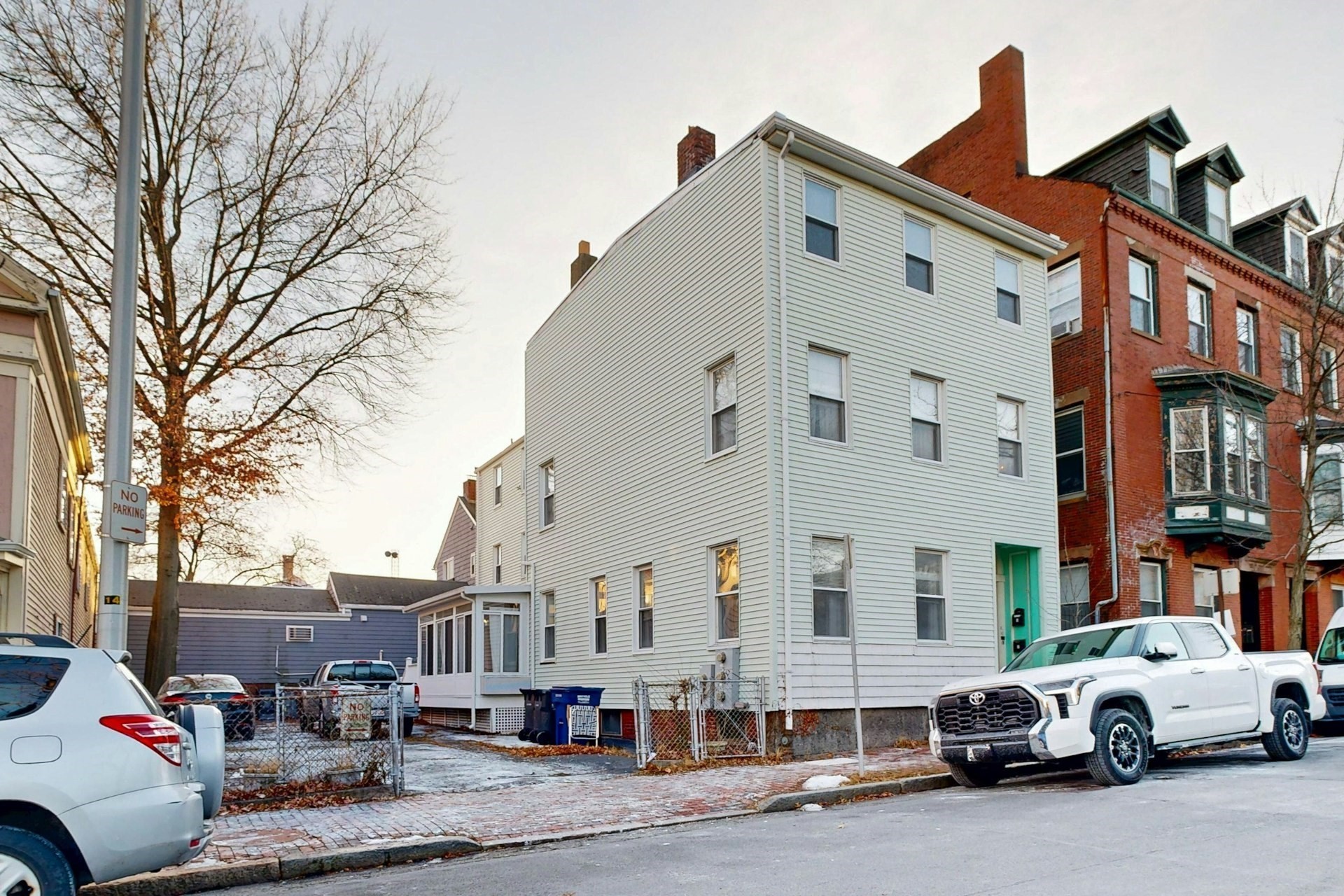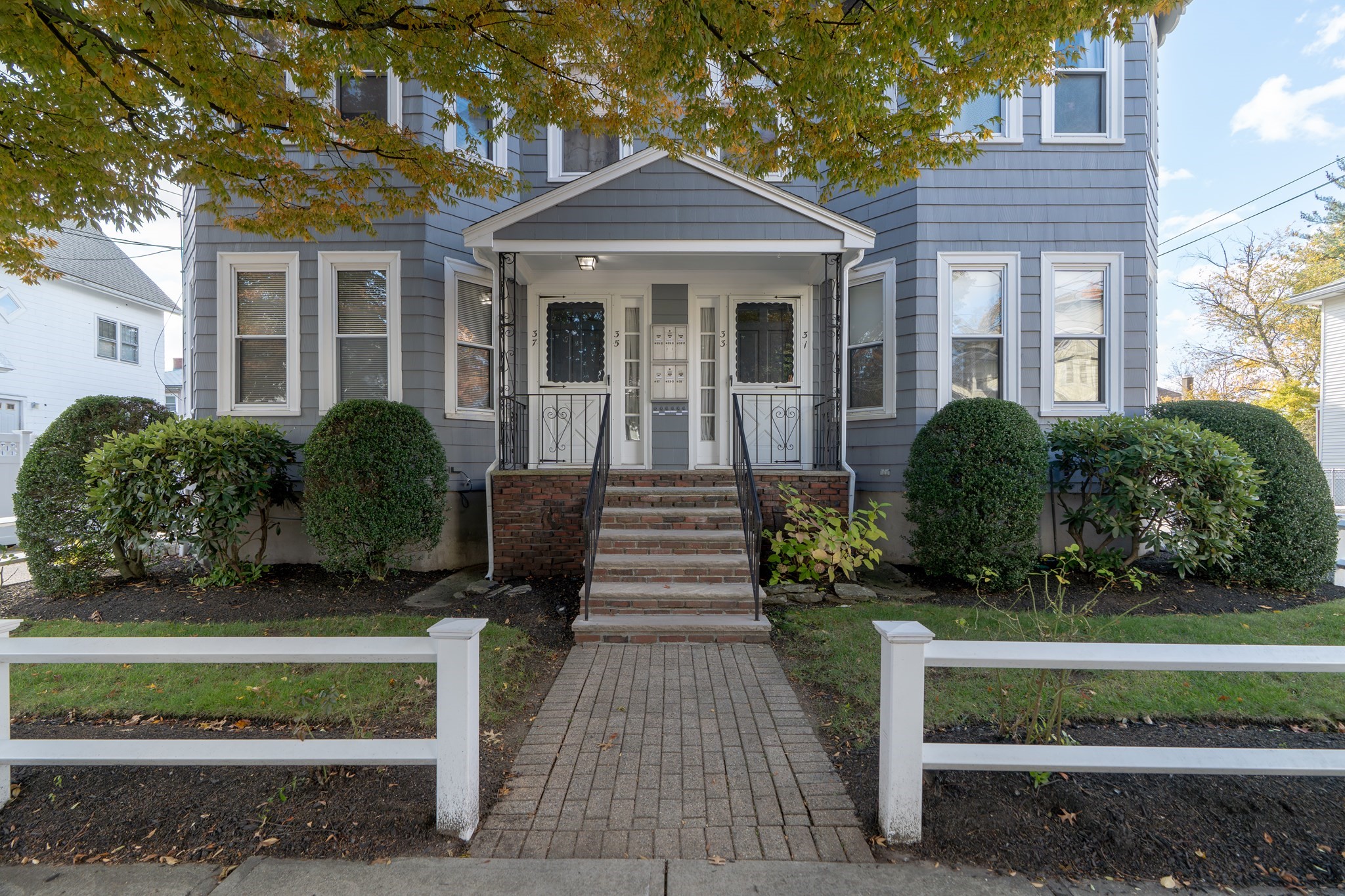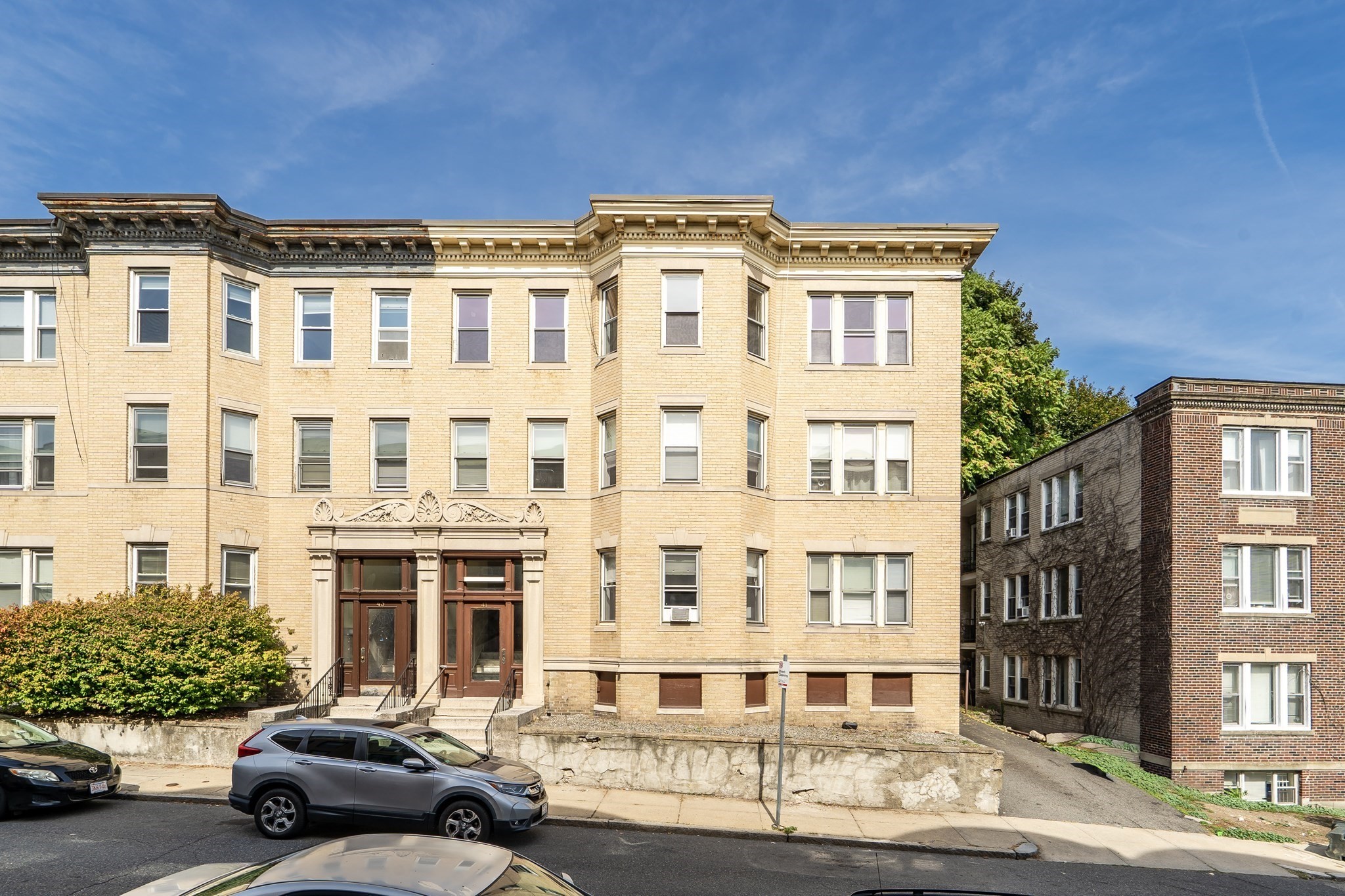
View Map
Property Description
Property Details
Building Information
- Total Units: 4
- Total Floors: 4
- Total Bedrooms: 6
- Total Half Baths: 1
- Amenities: Park, Public School, Public Transportation, Shopping
- Basement Features: Full, Walk Out
- Common Rooms: Dining Room, Kitchen, Living Room
- Common Interior Features: Bathroom With Tub, Bathroom With Tub & Shower, Ceiling Fans, Pantry
- Common Appliances: Dishwasher, Freezer, Range, Refrigerator
- Common Heating: Extra Flue, Gas, Heat Pump
- Common Cooling: Central Air
Financial
- APOD Available: No
- Gross Operating Income: 98040
- Net Operating Income: 98040
Utilities
- Heat Zones: 4
- Cooling Zones: 2
- Electric Info: Circuit Breakers, Underground
- Energy Features: Insulated Windows
- Water: City/Town Water, Private
- Sewer: City/Town Sewer, Private
Unit 1 Description
- Included in Rent: Water
- Under Lease: Yes
- Floors: 1
- Levels: 1
Unit 2 Description
- Included in Rent: Water
- Under Lease: Yes
- Floors: 2
- Levels: 1
Unit 3 Description
- Included in Rent: Gas
- Floors: 3
- Levels: 1
Unit 4 Description
- Under Lease: Yes
- Floors: 1
- Levels: 1
Construction
- Year Built: 1900
- Type: 4 Family
- Construction Type: Aluminum, Frame
- Foundation Info: Fieldstone
- Roof Material: Aluminum, Asphalt/Fiberglass Shingles
- Flooring Type: Hardwood, Wood
- Lead Paint: Unknown
- Warranty: No
Other Information
- MLS ID# 73437607
- Last Updated: 01/01/26
Property History
| Date | Event | Price | Price/Sq Ft | Source |
|---|---|---|---|---|
| 01/01/2026 | Expired | $2,275,000 | $504 | MLSPIN |
| 12/08/2025 | Active | $2,275,000 | $504 | MLSPIN |
| 12/04/2025 | Price Change | $2,275,000 | $504 | MLSPIN |
| 10/04/2025 | Active | $2,375,000 | $527 | MLSPIN |
| 09/30/2025 | New | $2,375,000 | $527 | MLSPIN |
Mortgage Calculator
Map
Seller's Representative: Gregory Herot, Club Realty
Sub Agent Compensation: n/a
Buyer Agent Compensation: n/a
Facilitator Compensation: n/a
Compensation Based On: n/a
Sub-Agency Relationship Offered: No
© 2026 MLS Property Information Network, Inc.. All rights reserved.
The property listing data and information set forth herein were provided to MLS Property Information Network, Inc. from third party sources, including sellers, lessors and public records, and were compiled by MLS Property Information Network, Inc. The property listing data and information are for the personal, non commercial use of consumers having a good faith interest in purchasing or leasing listed properties of the type displayed to them and may not be used for any purpose other than to identify prospective properties which such consumers may have a good faith interest in purchasing or leasing. MLS Property Information Network, Inc. and its subscribers disclaim any and all representations and warranties as to the accuracy of the property listing data and information set forth herein.
MLS PIN data last updated at 2026-01-01 03:05:00




