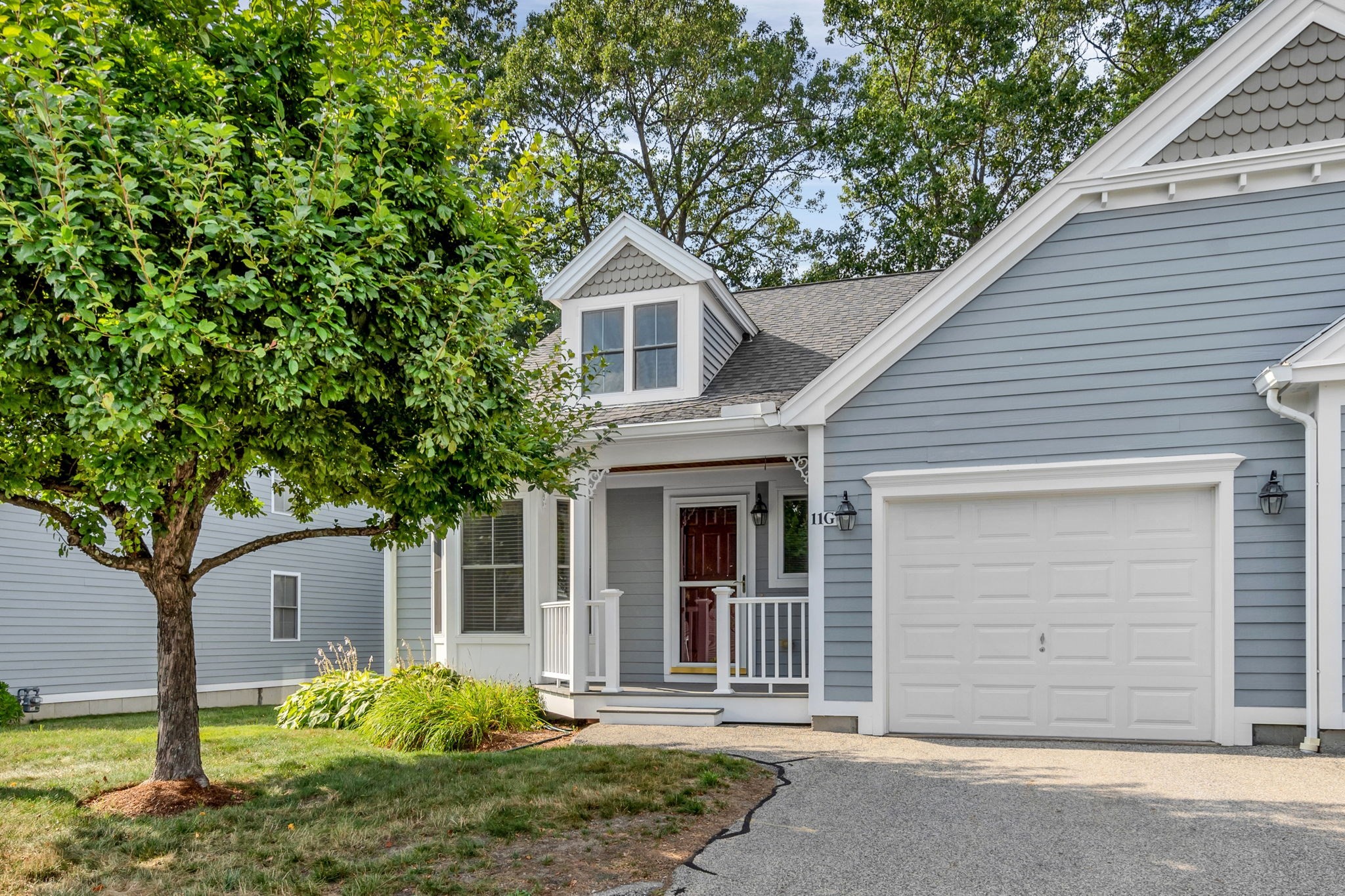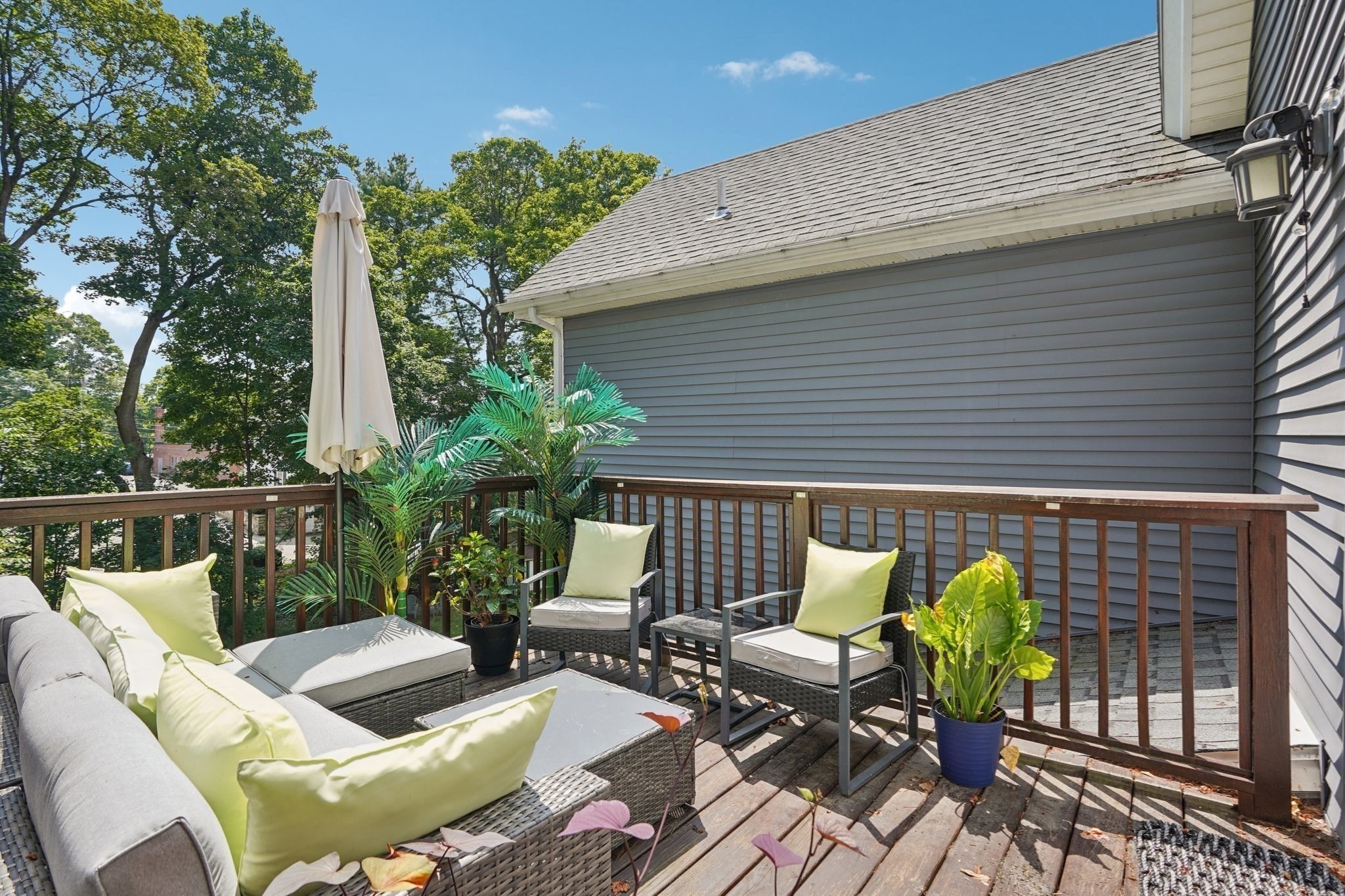View Map
Property Description
Property Details
Amenities
- Amenities: Conservation Area, Golf Course, Highway Access, Public School, Shopping, Stables, Walk/Jog Trails
- Association Fee Includes: Exterior Maintenance, Landscaping, Master Insurance, Refuse Removal, Reserve Funds, Road Maintenance, Sewer, Snow Removal, Swimming Pool, Water
Kitchen, Dining, and Appliances
- Kitchen Dimensions: 11X9
- Kitchen Level: First Floor
- Dining Area, Flooring - Vinyl, Flooring - Wood, Gas Stove, Recessed Lighting
- Dishwasher, Dryer, Microwave, Range, Refrigerator, Washer
- Dining Room Dimensions: 11X14
- Dining Room Level: First Floor
- Dining Room Features: Flooring - Wood, Open Floor Plan
Bathrooms
- Full Baths: 1
- Half Baths 1
- Bathroom 1 Dimensions: 5X8
- Bathroom 1 Level: First Floor
- Bathroom 1 Features: Bathroom - Half
- Bathroom 2 Dimensions: 6X9
- Bathroom 2 Level: Second Floor
- Bathroom 2 Features: Bathroom - Full, Bathroom - With Tub & Shower, Flooring - Vinyl
Bedrooms
- Bedrooms: 2
- Master Bedroom Dimensions: 12X12
- Master Bedroom Level: Second Floor
- Master Bedroom Features: Closet - Walk-in, Flooring - Wood
- Bedroom 2 Dimensions: 11X12
- Bedroom 2 Level: Second Floor
- Master Bedroom Features: Closet, Flooring - Wood
Other Rooms
- Total Rooms: 6
- Living Room Dimensions: 12X12
- Living Room Level: First Floor
- Living Room Features: Flooring - Wood, Open Floor Plan
Utilities
- Heating: Central Heat, Gas
- Heat Zones: 1
- Cooling: Central Air
- Cooling Zones: 1
- Utility Connections: for Gas Dryer, for Gas Range
- Water: Community Well
- Sewer: Private Sewerage
Unit Features
- Square Feet: 1343
- Unit Building: 52
- Unit Level: 1
- Floors: 2
- Pets Allowed: No
- Laundry Features: In Unit
- Accessability Features: Unknown
Condo Complex Information
- Condo Name: Camelot Cohousing Condominiums
- Condo Type: Condo
- Complex Complete: Yes
- Number of Units: 34
- Elevator: No
- Condo Association: U
- HOA Fee: $739
- Fee Interval: Monthly
Construction
- Year Built: 2008
- Style: Half-Duplex, Townhouse
- Flooring Type: Bamboo
- Lead Paint: Unknown
- Warranty: No
Garage & Parking
- Garage Parking: Assigned, Deeded
- Parking Features: Assigned, Deeded
- Parking Spaces: 2
Exterior & Grounds
- Exterior Features: Porch
- Pool: Yes
- Pool Features: Inground
Other Information
- MLS ID# 73374302
- Last Updated: 07/18/25
- Documents on File: Certificate of Insurance, Master Deed, Other (See Remarks), Unit Deed
Property History
| Date | Event | Price | Price/Sq Ft | Source |
|---|---|---|---|---|
| 06/28/2025 | Active | $519,000 | $386 | MLSPIN |
| 06/24/2025 | Price Change | $519,000 | $386 | MLSPIN |
| 05/18/2025 | Active | $539,000 | $401 | MLSPIN |
| 05/14/2025 | New | $539,000 | $401 | MLSPIN |
Mortgage Calculator
Map
Seller's Representative: Clif LaPorte, Berkshire Hathaway HomeServices Commonwealth Real Estate
Sub Agent Compensation: n/a
Buyer Agent Compensation: n/a
Facilitator Compensation: n/a
Compensation Based On: n/a
Sub-Agency Relationship Offered: No
© 2025 MLS Property Information Network, Inc.. All rights reserved.
The property listing data and information set forth herein were provided to MLS Property Information Network, Inc. from third party sources, including sellers, lessors and public records, and were compiled by MLS Property Information Network, Inc. The property listing data and information are for the personal, non commercial use of consumers having a good faith interest in purchasing or leasing listed properties of the type displayed to them and may not be used for any purpose other than to identify prospective properties which such consumers may have a good faith interest in purchasing or leasing. MLS Property Information Network, Inc. and its subscribers disclaim any and all representations and warranties as to the accuracy of the property listing data and information set forth herein.
MLS PIN data last updated at 2025-07-18 20:49:00






































