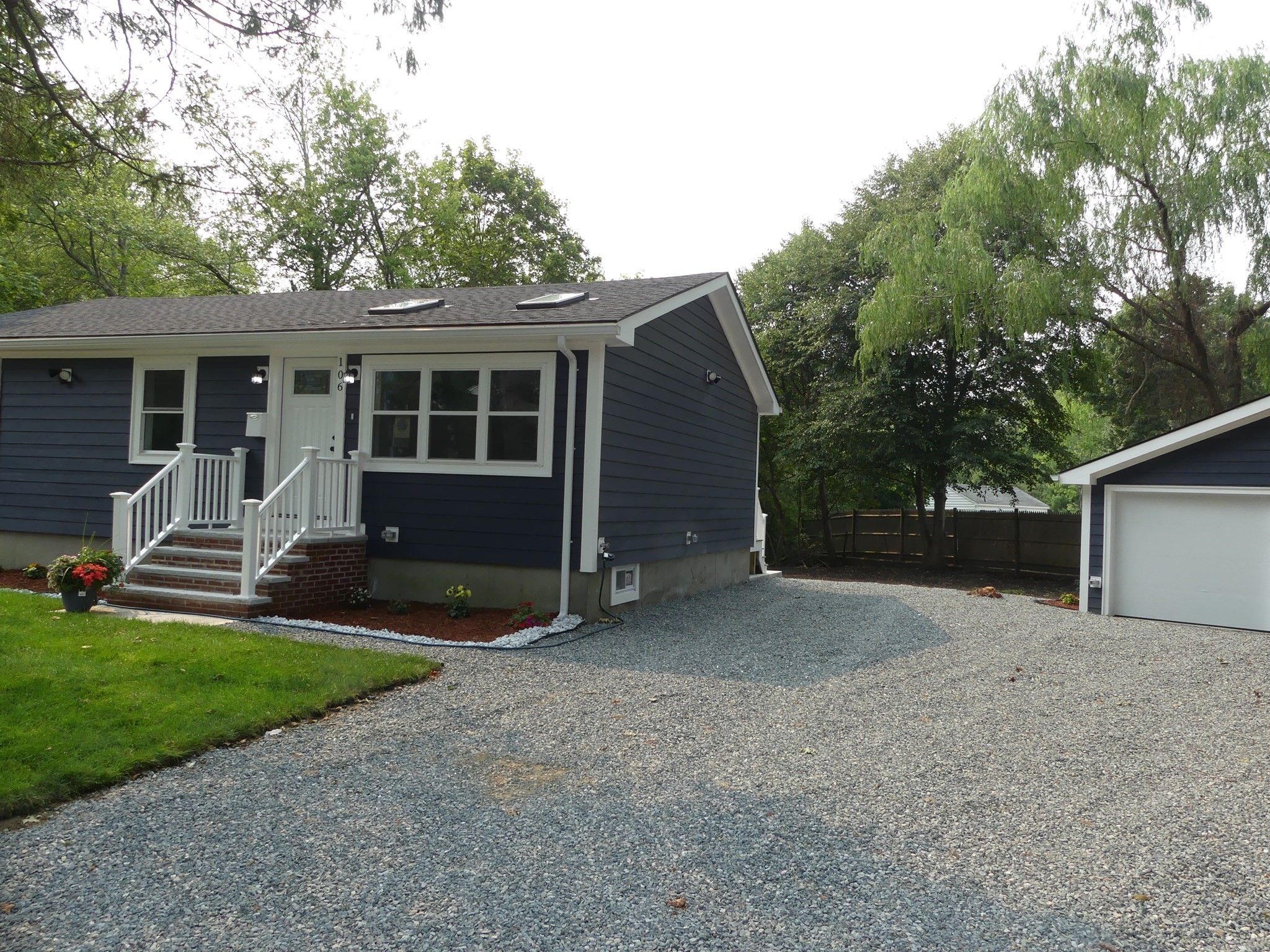Property Description
Property Details
Amenities
- Highway Access
- Marina
- Medical Facility
- Park
- Private School
- Public School
- Public Transportation
- Shopping
- T-Station
Kitchen, Dining, and Appliances
- Beadboard, Chair Rail, Flooring - Wood, Gas Stove, Open Floor Plan, Pantry, Stainless Steel Appliances
- Dishwasher, Disposal, Dryer, Microwave, Range, Refrigerator, Washer
Bathrooms
- Full Baths: 2
- Bathroom 1 Level: First Floor
- Bathroom 1 Features: Bathroom - Full, Flooring - Laminate
- Bathroom 2 Level: First Floor
- Bathroom 2 Features: Bathroom - 3/4, Flooring - Laminate, Pedestal Sink, Pocket Door
Bedrooms
- Bedrooms: 3
- Master Bedroom Features: Closet, Flooring - Wood
- Bedroom 2 Level: First Floor
- Master Bedroom Features: Closet, Flooring - Wood
- Bedroom 3 Level: First Floor
- Master Bedroom Features: Flooring - Wood
Other Rooms
- Total Rooms: 6
- Laundry Room Features: Full, Garage Access, Interior Access, Partially Finished, Walk Out
Utilities
- Heating: Ductless Mini-Split System, Forced Air, Gas, Heat Pump, Hot Water Baseboard, Wood Stove
- Heat Zones: 2
- Hot Water: Natural Gas
- Cooling: Central Air, Ductless Mini-Split System, Heat Pump
- Cooling Zones: 3
- Electric Info: 200 Amps
- Energy Features: Insulated Windows, Prog. Thermostat, Storm Doors
- Utility Connections: Washer Hookup, for Electric Dryer, for Electric Oven, for Gas Oven, for Gas Range
- Water: City/Town Water
- Sewer: City/Town Sewer
Garage & Parking
- Garage Parking: Storage, Under
- Garage Spaces: 1
- Parking Features: Off-Street, Paved Driveway, Tandem
- Parking Spaces: 2
Interior Features
- Square Feet: 1824
- Interior Features: Internet Available - Broadband
- Accessability Features: Unknown
Construction
- Year Built: 1953
- Type: Detached
- Style: Raised Ranch
- Construction Type: Frame
- Foundation Info: Concrete Block, Poured Concrete, Slab
- Roof Material: Asphalt/Fiberglass Shingles
- Flooring Type: Laminate, Wood
- Lead Paint: Unknown
- Warranty: No
Exterior & Lot
- Lot Description: Cleared, Fenced/Enclosed, Gentle Slope, Level, Wooded
- Exterior Features: Deck - Composite, Decorative Lighting, Fenced Yard, Gutters, Professional Landscaping, Storage Shed
- Road Type: Public
- Waterfront Features: Ocean, Walk to
- Distance to Beach: 1/10 to 3/10
- Beach Ownership: Public
Other Information
- MLS ID# 73442739
- Last Updated: 10/19/25
- HOA: No
- Reqd Own Association: Unknown
Property History
| Date | Event | Price | Price/Sq Ft | Source |
|---|---|---|---|---|
| 10/19/2025 | Active | $775,000 | $425 | MLSPIN |
| 10/15/2025 | New | $775,000 | $425 | MLSPIN |
| 07/17/2006 | Active | $425,000 | $222 | MLSPIN |
| 07/17/2006 | Active | $409,000 | $213 | MLSPIN |
Mortgage Calculator
Map
Seller's Representative: Diantha Phothisan, Engel & Volkers By the Sea
Sub Agent Compensation: n/a
Buyer Agent Compensation: n/a
Facilitator Compensation: n/a
Compensation Based On: n/a
Sub-Agency Relationship Offered: No
© 2025 MLS Property Information Network, Inc.. All rights reserved.
The property listing data and information set forth herein were provided to MLS Property Information Network, Inc. from third party sources, including sellers, lessors and public records, and were compiled by MLS Property Information Network, Inc. The property listing data and information are for the personal, non commercial use of consumers having a good faith interest in purchasing or leasing listed properties of the type displayed to them and may not be used for any purpose other than to identify prospective properties which such consumers may have a good faith interest in purchasing or leasing. MLS Property Information Network, Inc. and its subscribers disclaim any and all representations and warranties as to the accuracy of the property listing data and information set forth herein.
MLS PIN data last updated at 2025-10-19 04:05:00


































