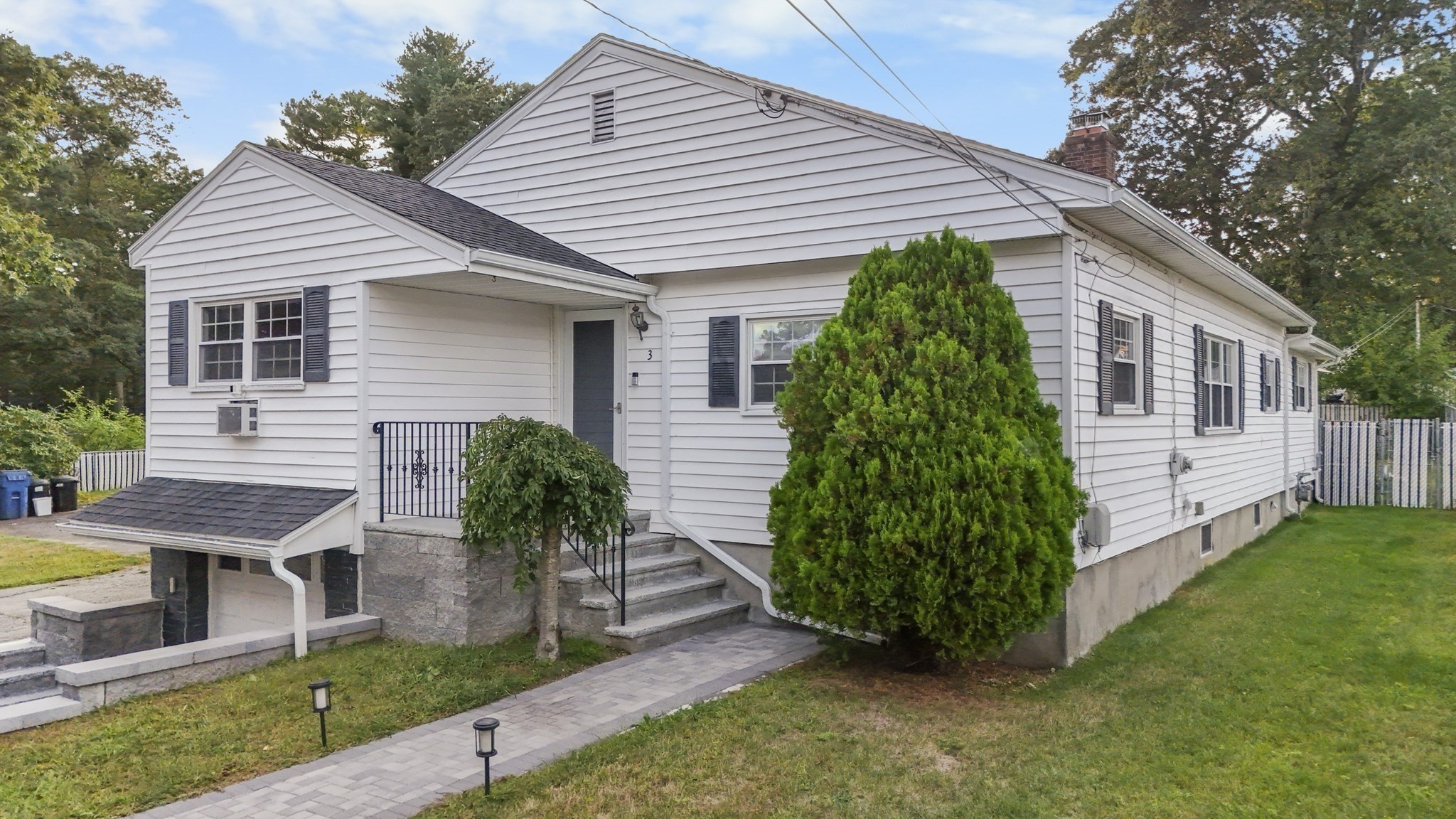Property Description
Property Details
Amenities
- Highway Access
- Public School
- Public Transportation
- Shopping
Kitchen, Dining, and Appliances
- Kitchen Level: First Floor
- Countertops - Stone/Granite/Solid, Dining Area, Flooring - Hardwood, Kitchen Island, Lighting - Overhead, Lighting - Pendant, Open Floor Plan, Recessed Lighting, Remodeled
- Dishwasher, Disposal, Dryer, Microwave, Range, Refrigerator, Washer
- Dining Room Level: First Floor
- Dining Room Features: Deck - Exterior, Exterior Access, Flooring - Hardwood
Bathrooms
- Full Baths: 2
Bedrooms
- Bedrooms: 4
- Master Bedroom Level: Second Floor
- Master Bedroom Features: Closet
- Bedroom 2 Level: Second Floor
- Master Bedroom Features: Closet
- Bedroom 3 Level: Second Floor
- Master Bedroom Features: Closet
Other Rooms
- Total Rooms: 7
- Living Room Level: First Floor
- Living Room Features: Fireplace, Flooring - Wood, Window(s) - Picture
- Family Room Level: First Floor
- Family Room Features: Cable Hookup, Flooring - Hardwood, High Speed Internet Hookup
- Laundry Room Features: Interior Access, Partially Finished
Utilities
- Heating: Forced Air, Gas
- Hot Water: Natural Gas
- Cooling: Central Air
- Electric Info: 200 Amps
- Utility Connections: Washer Hookup, for Electric Dryer, for Electric Range
- Water: City/Town Water
- Sewer: City/Town Sewer
Garage & Parking
- Garage Parking: Attached, Side Entry, Storage
- Garage Spaces: 2
- Parking Features: Off-Street, Paved Driveway
- Parking Spaces: 3
Interior Features
- Square Feet: 2628
- Fireplaces: 1
- Interior Features: Internet Available - Broadband
- Accessability Features: No
Construction
- Year Built: 1960
- Type: Detached
- Style: Cape
- Foundation Info: Poured Concrete
- Roof Material: Asphalt/Fiberglass Shingles
- Flooring Type: Hardwood, Parquet, Tile, Vinyl
- Lead Paint: Unknown
- Warranty: No
Exterior & Lot
- Lot Description: Corner, Level
- Exterior Features: Deck - Wood, Garden Area, Gutters, Professional Landscaping, Storage Shed
- Road Type: Public
- Distance to Beach: 1/2 to 1 Mile
- Beach Ownership: Public
Other Information
- MLS ID# 73428968
- Last Updated: 09/11/25
- HOA: No
- Reqd Own Association: Unknown
- Terms: Estate Sale
Property History
| Date | Event | Price | Price/Sq Ft | Source |
|---|---|---|---|---|
| 09/10/2025 | New | $749,000 | $285 | MLSPIN |
Mortgage Calculator
Map
Seller's Representative: Linda Lecomte, Coldwell Banker Realty - Haverhill
Sub Agent Compensation: n/a
Buyer Agent Compensation: n/a
Facilitator Compensation: n/a
Compensation Based On: n/a
Sub-Agency Relationship Offered: No
© 2025 MLS Property Information Network, Inc.. All rights reserved.
The property listing data and information set forth herein were provided to MLS Property Information Network, Inc. from third party sources, including sellers, lessors and public records, and were compiled by MLS Property Information Network, Inc. The property listing data and information are for the personal, non commercial use of consumers having a good faith interest in purchasing or leasing listed properties of the type displayed to them and may not be used for any purpose other than to identify prospective properties which such consumers may have a good faith interest in purchasing or leasing. MLS Property Information Network, Inc. and its subscribers disclaim any and all representations and warranties as to the accuracy of the property listing data and information set forth herein.
MLS PIN data last updated at 2025-09-11 03:30:00


















































