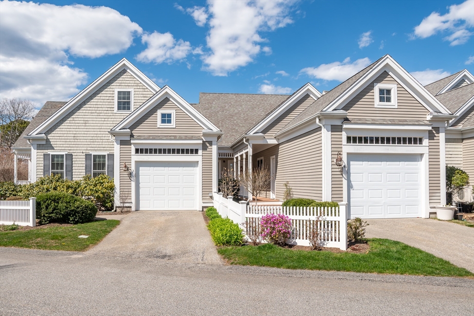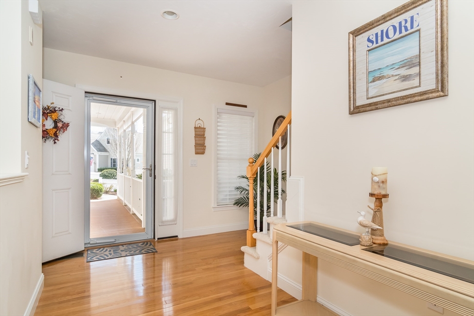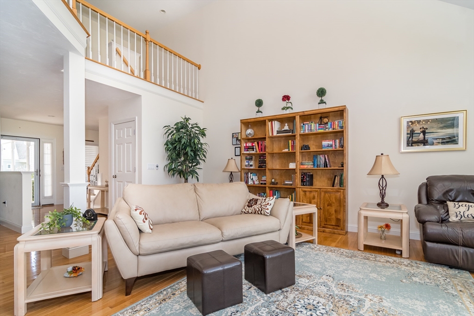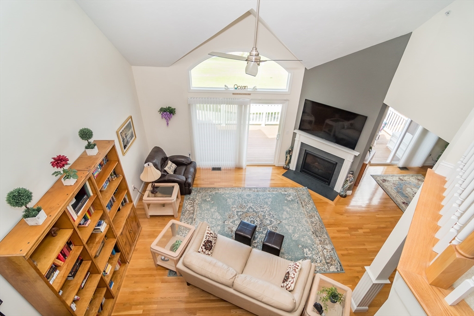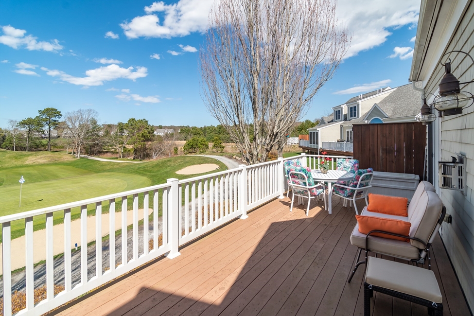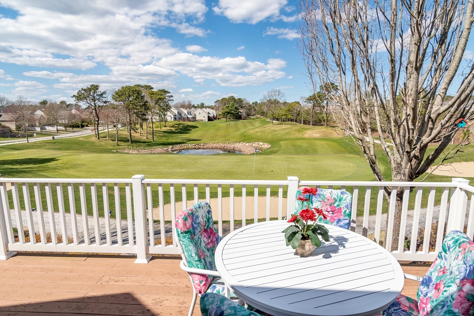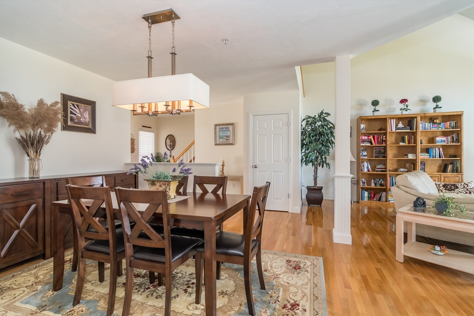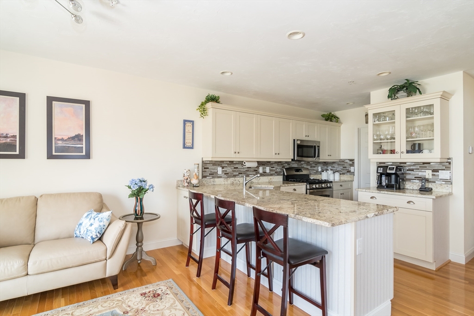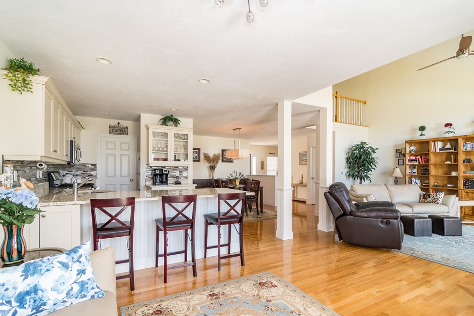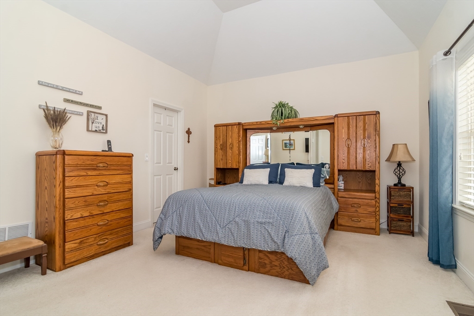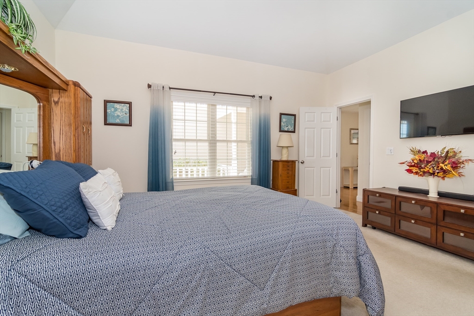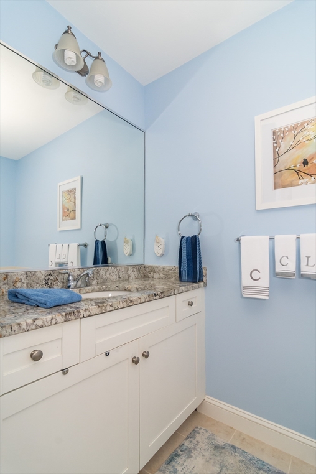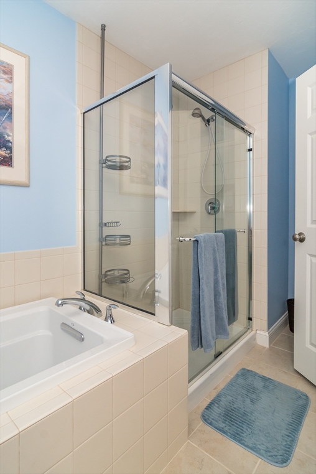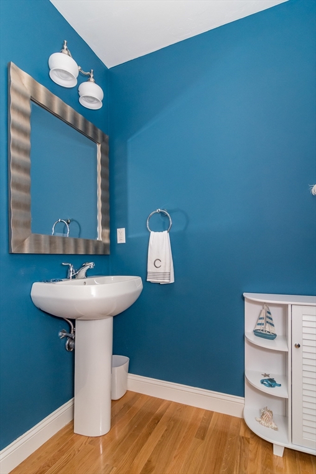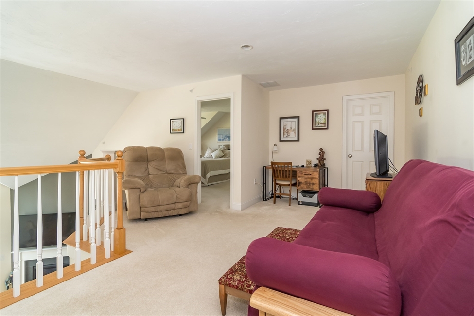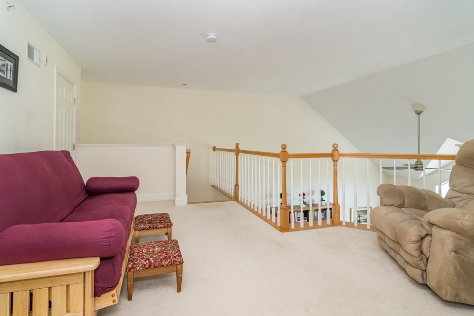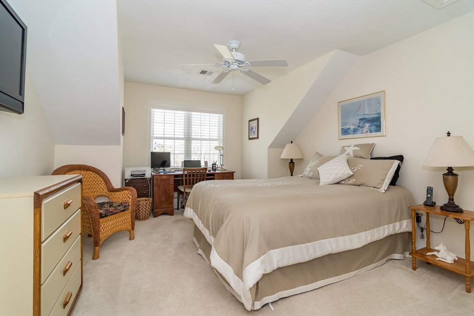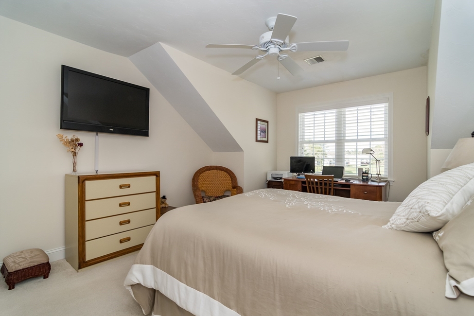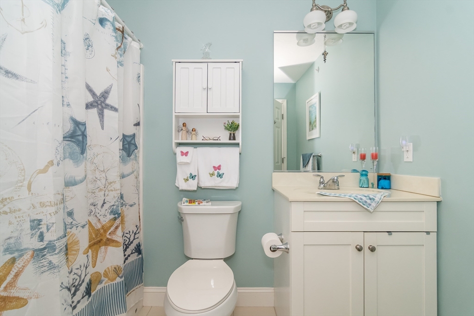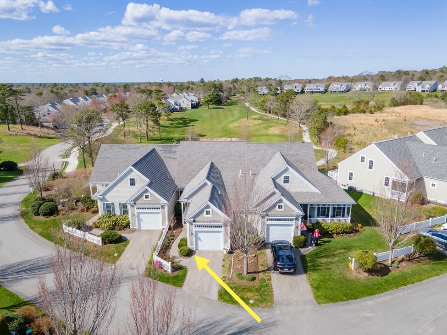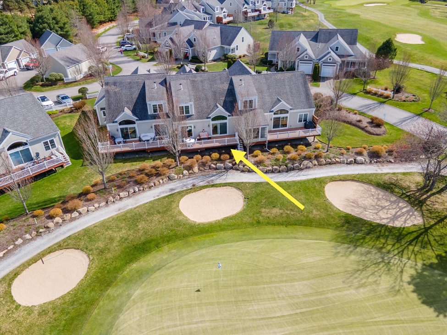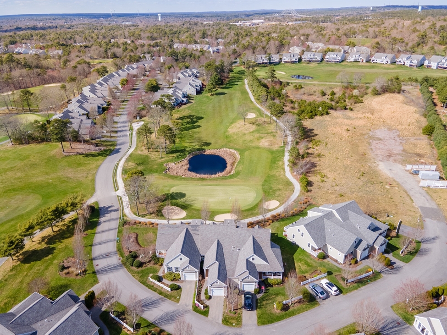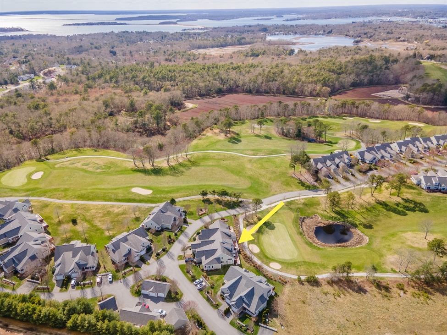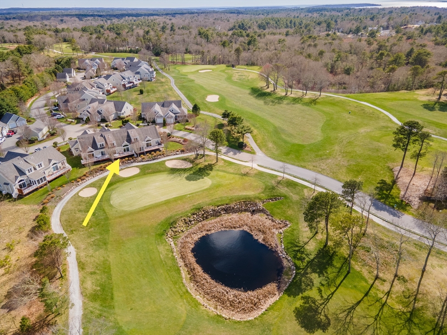View Map
Property Description
Property Details
Amenities
- Amenities: Bike Path, Conservation Area, Golf Course, Highway Access, Marina, Swimming Pool, Walk/Jog Trails
- Association Fee Includes: Landscaping, Master Insurance, Refuse Removal, Road Maintenance, Sewer, Snow Removal, Swimming Pool
Kitchen, Dining, and Appliances
- Kitchen Level: First Floor
- Breakfast Bar / Nook, Countertops - Stone/Granite/Solid, Dryer Hookup - Gas, Flooring - Hardwood, Pantry, Stainless Steel Appliances, Washer Hookup
- Dishwasher, Dryer, Microwave, Range, Refrigerator, Washer, Washer Hookup
- Dining Room Level: First Floor
- Dining Room Features: Flooring - Hardwood, Open Floor Plan
Bathrooms
- Full Baths: 2
- Half Baths 1
- Master Bath: 1
Bedrooms
- Bedrooms: 2
- Master Bedroom Level: First Floor
- Master Bedroom Features: Bathroom - Full, Ceiling Fan(s), Ceiling - Vaulted, Closet - Walk-in, Flooring - Wall to Wall Carpet
- Bedroom 2 Level: Second Floor
- Master Bedroom Features: Ceiling Fan(s), Flooring - Wall to Wall Carpet
Other Rooms
- Total Rooms: 6
- Living Room Level: First Floor
- Living Room Features: Ceiling - Cathedral, Ceiling Fan(s), Fireplace, Flooring - Hardwood, Slider
Utilities
- Heating: Central Heat, Electric, Extra Flue, Forced Air, Gas, Heat Pump, Oil
- Heat Zones: 1
- Cooling: Central Air
- Cooling Zones: 1
- Utility Connections: for Gas Dryer, for Gas Range, Washer Hookup
- Water: City/Town Water, Private
- Sewer: On-Site, Private Sewerage
Unit Features
- Square Feet: 1790
- Unit Building: 212
- Unit Level: 1
- Unit Placement: Street
- Floors: 2
- Pets Allowed: No
- Fireplaces: 1
- Laundry Features: In Unit
- Accessability Features: Unknown
Condo Complex Information
- Condo Name: The Villages At Brookside
- Condo Type: Condo
- Complex Complete: Yes
- Number of Units: 233
- Elevator: No
- Condo Association: U
- HOA Fee: $638
- Fee Interval: Monthly
- Management: Professional - On Site
Construction
- Year Built: 2011
- Style: Attached, Bungalow, , Garrison, Townhouse
- Roof Material: Aluminum, Asphalt/Fiberglass Shingles
- Flooring Type: Tile, Wall to Wall Carpet, Wood
- Lead Paint: None
- Warranty: No
Garage & Parking
- Garage Parking: Attached, Garage Door Opener
- Garage Spaces: 1
- Parking Spaces: 1
Exterior & Grounds
- Exterior Features: Deck - Composite, Porch
- Pool: Yes
Other Information
- MLS ID# 73226253
- Last Updated: 04/25/24
Property History
| Date | Event | Price | Price/Sq Ft | Source |
|---|---|---|---|---|
| 04/23/2024 | Under Agreement | $675,000 | $377 | MLSPIN |
| 04/23/2024 | Active | $675,000 | $377 | MLSPIN |
| 04/19/2024 | New | $675,000 | $377 | MLSPIN |
Mortgage Calculator
Map
Seller's Representative: Linda Stoll, The Realty Cape Cod
Sub Agent Compensation: n/a
Buyer Agent Compensation: 2
Facilitator Compensation: 0
Compensation Based On: Net Sale Price
Sub-Agency Relationship Offered: No
© 2024 MLS Property Information Network, Inc.. All rights reserved.
The property listing data and information set forth herein were provided to MLS Property Information Network, Inc. from third party sources, including sellers, lessors and public records, and were compiled by MLS Property Information Network, Inc. The property listing data and information are for the personal, non commercial use of consumers having a good faith interest in purchasing or leasing listed properties of the type displayed to them and may not be used for any purpose other than to identify prospective properties which such consumers may have a good faith interest in purchasing or leasing. MLS Property Information Network, Inc. and its subscribers disclaim any and all representations and warranties as to the accuracy of the property listing data and information set forth herein.
MLS PIN data last updated at 2024-04-25 03:30:00

