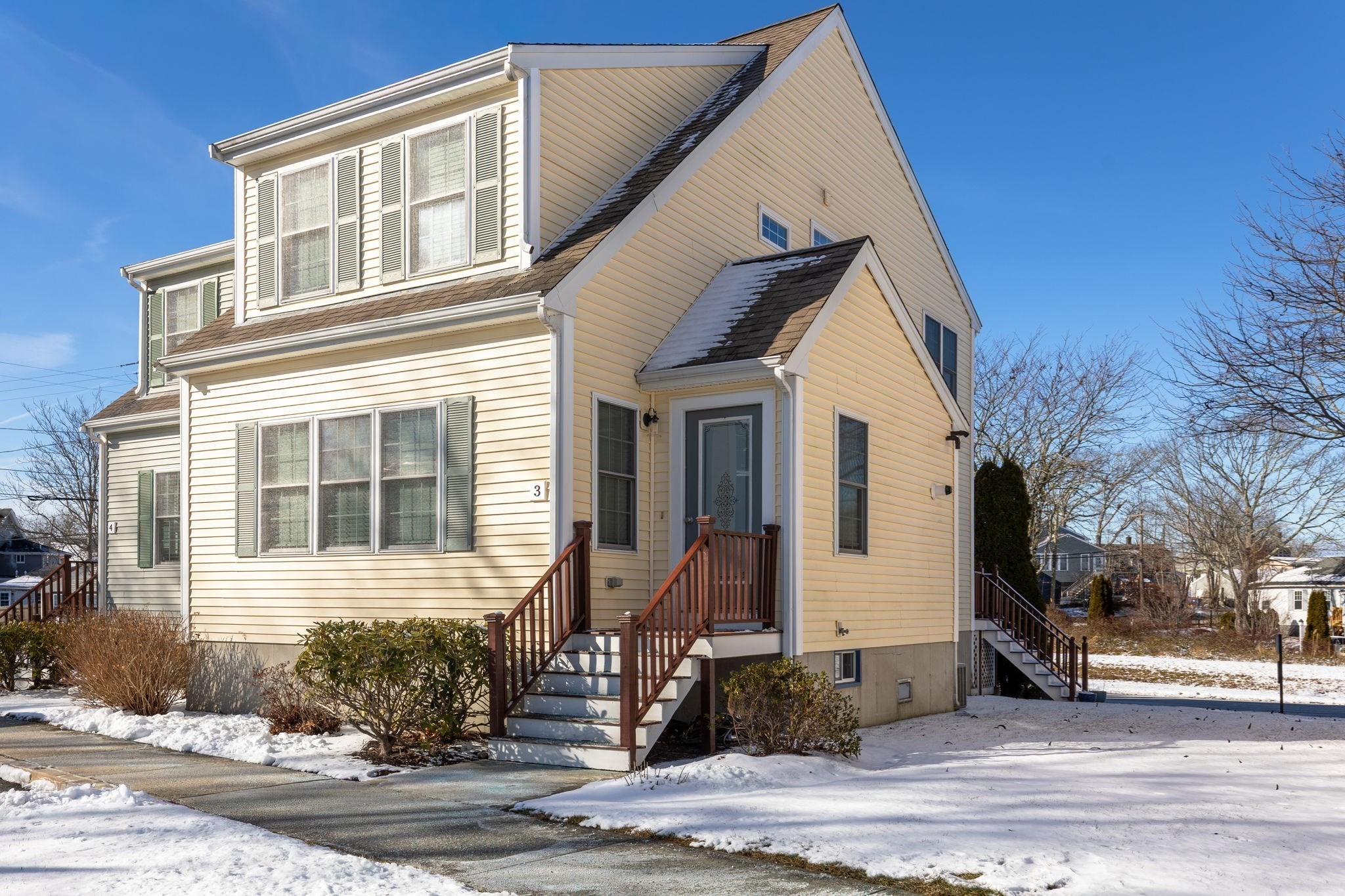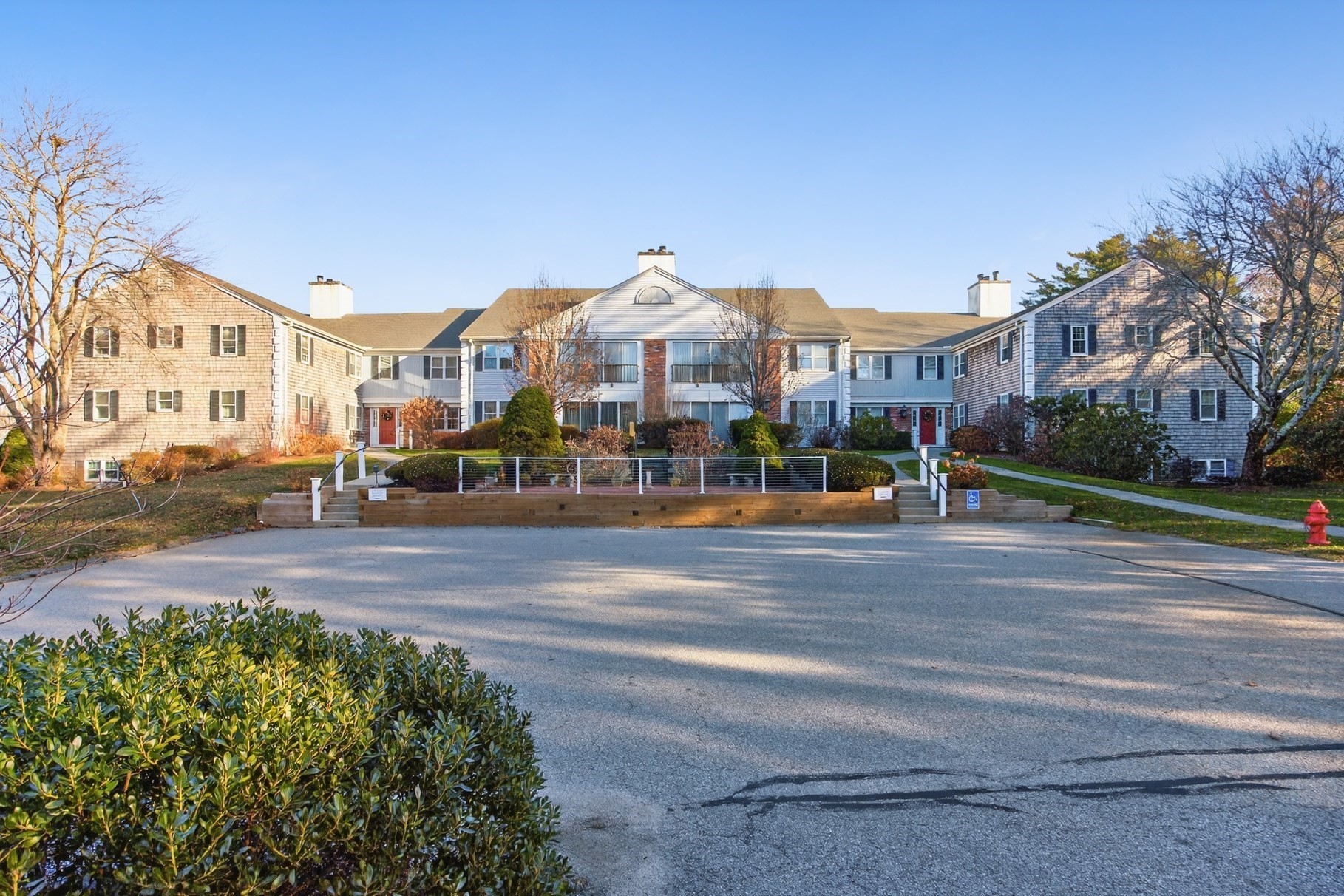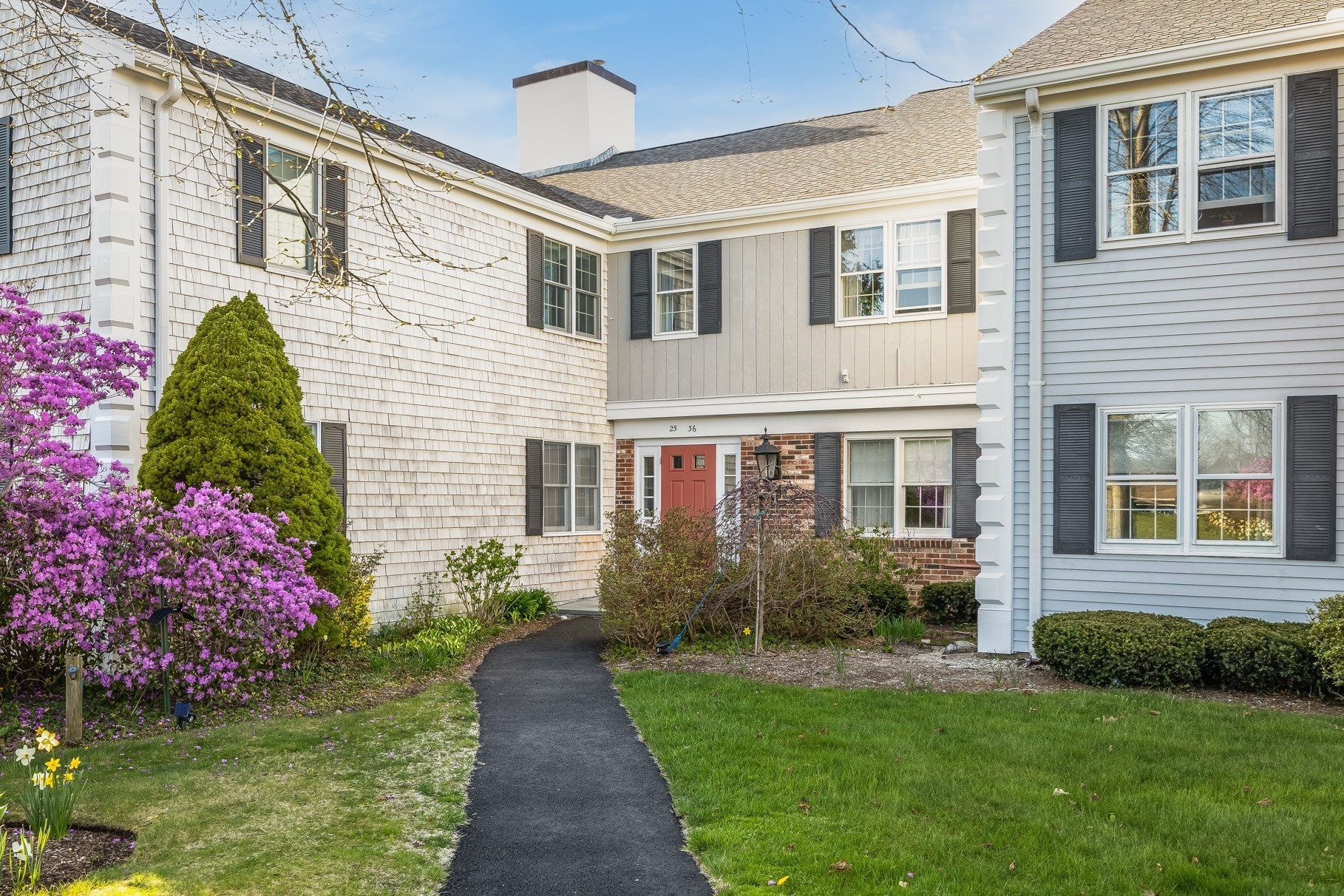View Map
Property Description
Property Details
Amenities
- Amenities: Conservation Area, Highway Access, House of Worship, Park, Shopping, Swimming Pool, Tennis Court, Walk/Jog Trails
- Association Fee Includes: Landscaping, Master Insurance, Refuse Removal, Road Maintenance, Snow Removal, Swimming Pool, Tennis Court
Kitchen, Dining, and Appliances
- Breakfast Bar / Nook, Cabinets - Upgraded, Countertops - Stone/Granite/Solid, Countertops - Upgraded, Country Kitchen, Deck - Exterior, Exterior Access, Flooring - Wood, Kitchen Island, Open Floor Plan, Recessed Lighting, Stainless Steel Appliances, Washer Hookup
- Dishwasher, Dryer, Microwave, Range, Refrigerator, Washer
- Dining Room Features: Flooring - Wood, Lighting - Overhead, Open Floor Plan, Slider
Bathrooms
- Full Baths: 2
- Master Bath: 1
- Bathroom 1 Features: Bathroom - 3/4, Bathroom - Full, Bathroom - Tiled With Shower Stall, Cabinets - Upgraded, Countertops - Stone/Granite/Solid, Countertops - Upgraded, Double Vanity, Enclosed Shower - Fiberglass, Flooring - Stone/Ceramic Tile, Lighting - Sconce
- Bathroom 2 Level: Basement
- Bathroom 2 Features: Bathroom - Full, Bathroom - Tiled With Tub & Shower, Closet, Countertops - Stone/Granite/Solid, Countertops - Upgraded, Flooring - Stone/Ceramic Tile, Lighting - Sconce
Bedrooms
- Bedrooms: 2
- Master Bedroom Features: Bathroom - Full, Closet - Double, Flooring - Wall to Wall Carpet
- Bedroom 2 Level: Basement
- Master Bedroom Features: Closet - Double, Flooring - Wall to Wall Carpet
Other Rooms
- Total Rooms: 5
- Living Room Level: Basement
- Living Room Features: Exterior Access, Fireplace, Flooring - Engineered Hardwood, Flooring - Laminate, Open Floor Plan
- Family Room Features: Deck - Exterior, Flooring - Wood, Slider
Utilities
- Heating: Central Heat, Gas, Heat Pump, Unit Control
- Cooling: Central Air, Heat Pump, Unit Control
- Cooling Zones: 1
- Electric Info: Circuit Breakers
- Energy Features: Insulated Doors, Insulated Windows
- Utility Connections: Washer Hookup, for Electric Range
- Water: City/Town Water
- Sewer: Private Sewerage
Unit Features
- Square Feet: 1945
- Unit Building: 24
- Unit Level: 1
- Floors: 2
- Pets Allowed: Yes
- Fireplaces: 1
- Laundry Features: In Unit
- Accessability Features: No
Condo Complex Information
- Condo Name: Schooner Pass
- Condo Type: Condo
- Complex Complete: U
- Year Converted: 2015
- Number of Units: 68
- Elevator: No
- Condo Association: U
- HOA Fee: $536
- Fee Interval: Monthly
- Management: Professional - Off Site
Construction
- Year Built: 1975
- Style: Low-Rise, Townhouse
- Construction Type: Frame
- Roof Material: Asphalt/Fiberglass Shingles
- Flooring Type: Concrete, Tile, Wall to Wall Carpet, Wood
- Lead Paint: Unknown
- Warranty: No
Garage & Parking
- Garage Parking: Assigned, Common
- Parking Features: Assigned, Common, Paved Driveway
- Parking Spaces: 2
Exterior & Grounds
- Exterior Features: Deck, Patio
- Pool: Yes
- Pool Features: Inground
- Waterfront Features: Ocean
- Beach Ownership: Public
Other Information
- MLS ID# 73413687
- Last Updated: 01/24/26
- Terms: Contract for Deed
Property History
| Date | Event | Price | Price/Sq Ft | Source |
|---|---|---|---|---|
| 01/17/2026 | Active | $499,000 | $257 | MLSPIN |
| 01/13/2026 | Price Change | $499,000 | $257 | MLSPIN |
| 01/09/2026 | Active | $459,900 | $236 | MLSPIN |
| 01/05/2026 | Reactivated | $459,900 | $236 | MLSPIN |
| 01/05/2026 | Expired | $459,900 | $236 | MLSPIN |
| 12/05/2025 | Active | $459,900 | $236 | MLSPIN |
| 12/01/2025 | Reactivated | $459,900 | $236 | MLSPIN |
| 12/01/2025 | Expired | $459,900 | $236 | MLSPIN |
| 11/04/2025 | Active | $459,900 | $236 | MLSPIN |
| 10/31/2025 | Price Change | $459,900 | $236 | MLSPIN |
| 10/06/2025 | Active | $475,000 | $244 | MLSPIN |
| 10/02/2025 | Extended | $475,000 | $244 | MLSPIN |
| 08/09/2025 | Active | $475,000 | $244 | MLSPIN |
| 08/05/2025 | New | $475,000 | $244 | MLSPIN |
| 02/18/2015 | Extended | $144,900 | $75 | MLSPIN |
| 02/18/2015 | Extended | $150,000 | $78 | MLSPIN |
| 02/09/2015 | Back on Market | $150,000 | $78 | MLSPIN |
| 02/06/2015 | Contingent | $150,000 | $78 | MLSPIN |
| 01/07/2015 | Extended | $150,000 | $78 | MLSPIN |
| 10/16/2014 | Price Change | $164,900 | $85 | MLSPIN |
| 10/16/2014 | Price Change | $177,000 | $92 | MLSPIN |
Mortgage Calculator
Map
Seller's Representative: Beth Tassinari, Century 21 Tassinari & Assoc.
Sub Agent Compensation: n/a
Buyer Agent Compensation: n/a
Facilitator Compensation: n/a
Compensation Based On: n/a
Sub-Agency Relationship Offered: No
© 2026 MLS Property Information Network, Inc.. All rights reserved.
The property listing data and information set forth herein were provided to MLS Property Information Network, Inc. from third party sources, including sellers, lessors and public records, and were compiled by MLS Property Information Network, Inc. The property listing data and information are for the personal, non commercial use of consumers having a good faith interest in purchasing or leasing listed properties of the type displayed to them and may not be used for any purpose other than to identify prospective properties which such consumers may have a good faith interest in purchasing or leasing. MLS Property Information Network, Inc. and its subscribers disclaim any and all representations and warranties as to the accuracy of the property listing data and information set forth herein.
MLS PIN data last updated at 2026-01-24 22:36:00










































