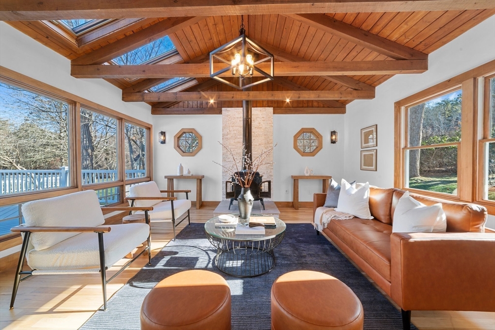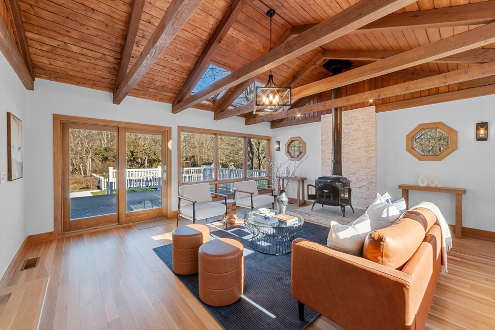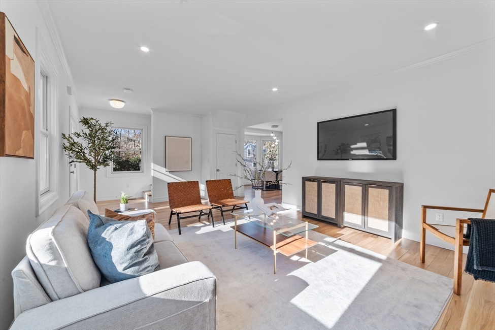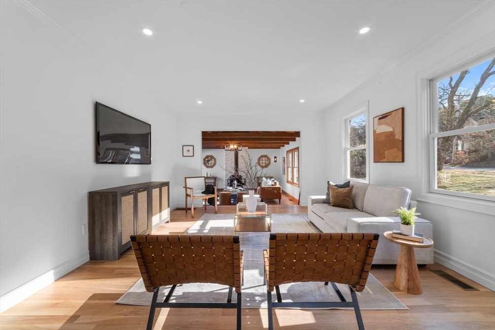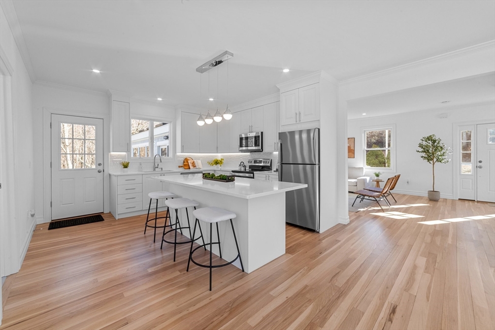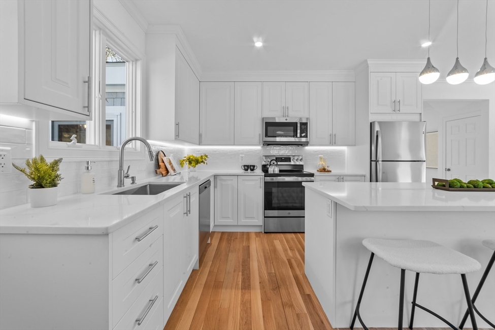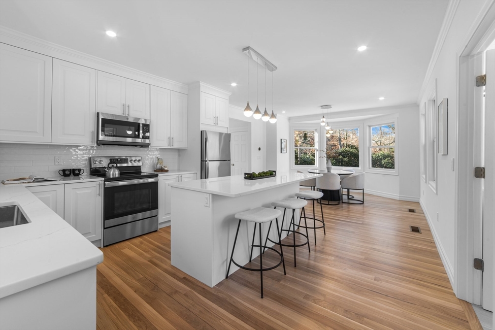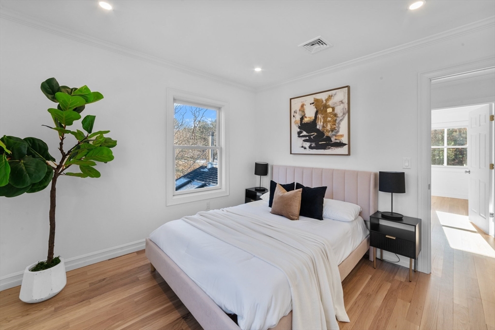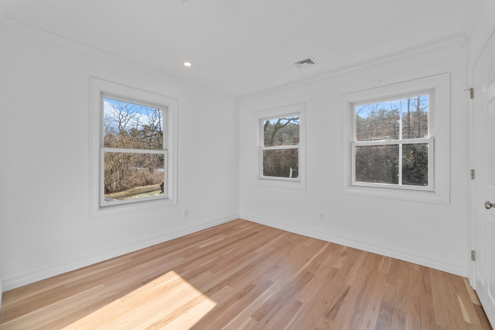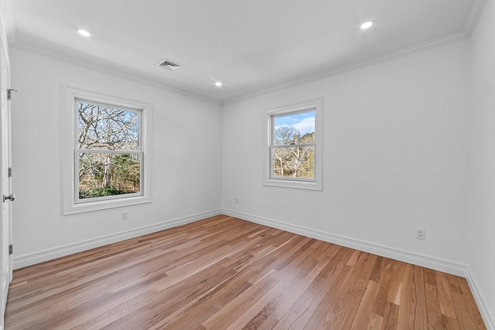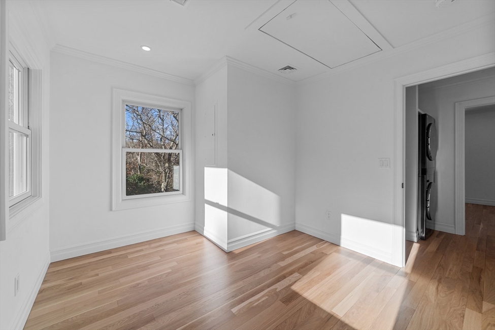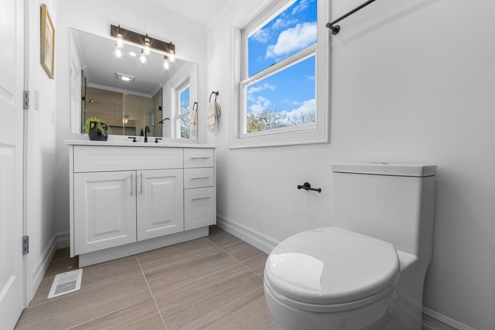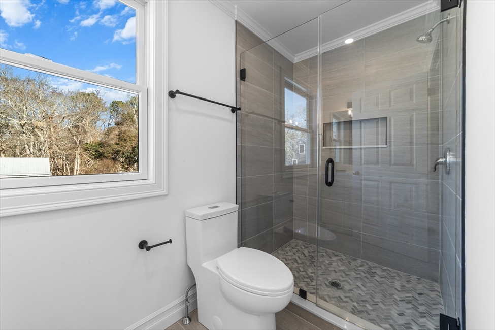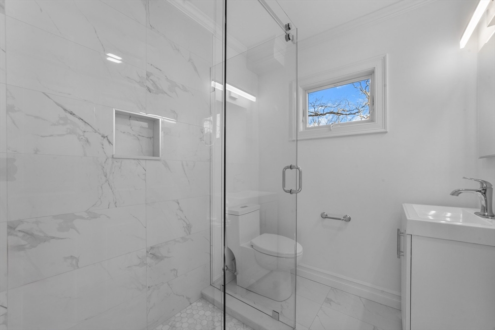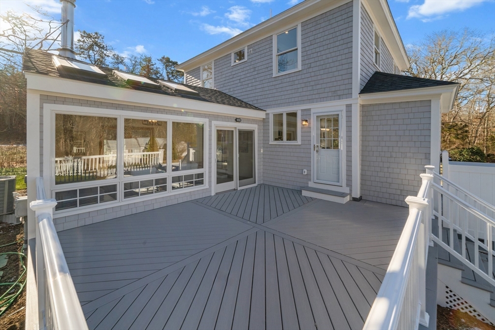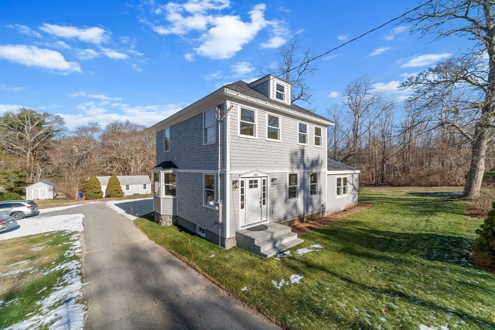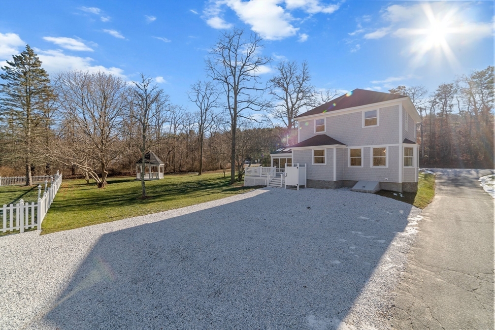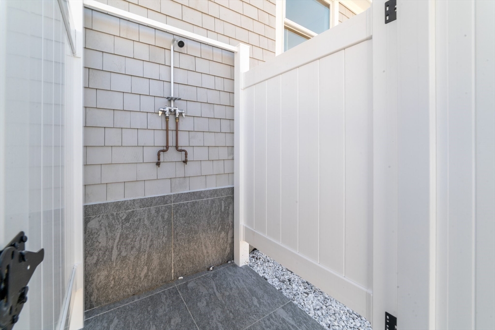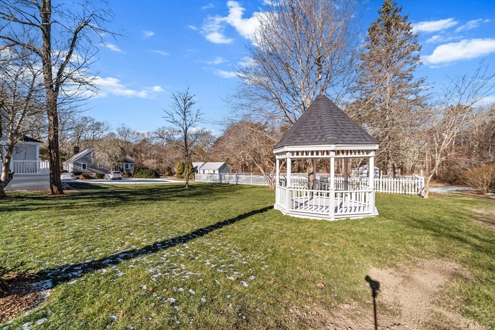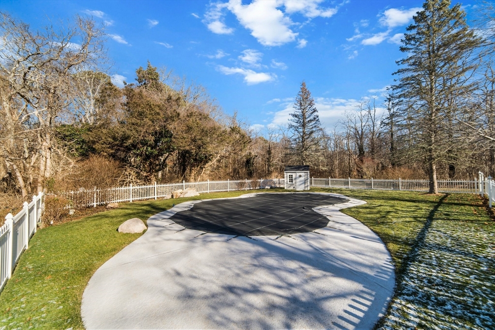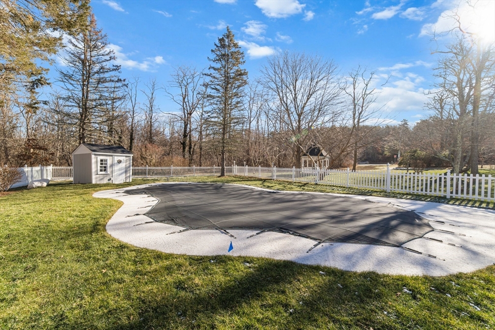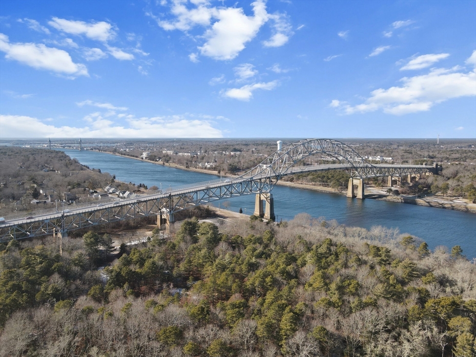View Map
Property Description
Property Details
Amenities
- Bike Path
- Conservation Area
- Highway Access
- Marina
- Park
- Public School
- Swimming Pool
- University
- Walk/Jog Trails
Kitchen, Dining, and Appliances
- Dishwasher, Dishwasher - ENERGY STAR, Dryer, Dryer - ENERGY STAR, Microwave, Range, Refrigerator, Refrigerator - ENERGY STAR, Vent Hood, Washer, Washer - ENERGY STAR, Washer Hookup
Bathrooms
- Full Baths: 2
Bedrooms
- Bedrooms: 4
Other Rooms
- Total Rooms: 9
- Laundry Room Features: Bulkhead, Concrete Floor, Full, Unfinished Basement, Walk Out
Utilities
- Heating: Central Heat, Electric, Electric, ENERGY STAR, Extra Flue, Forced Air, Gas, Heat Pump, Hot Water Baseboard, Oil, Wall Unit, Wood Stove
- Heat Zones: 2
- Hot Water: Electric
- Cooling: Central Air, ENERGY STAR , Heat Pump
- Cooling Zones: 2
- Electric Info: 110 Volts, 200 Amps, Circuit Breakers, On-Site, Underground
- Energy Features: Insulated Doors, Insulated Windows, Prog. Thermostat
- Utility Connections: for Electric Dryer, for Electric Range, Generator Connection, Icemaker Connection, Washer Hookup
- Water: City/Town Water, Private
- Sewer: On-Site, Private Sewerage
Garage & Parking
- Parking Features: 1-10 Spaces, Off-Street, Stone/Gravel
- Parking Spaces: 8
Interior Features
- Square Feet: 1850
- Fireplaces: 1
- Interior Features: Finish - Cement Plaster, Finish - Sheetrock
- Accessability Features: Unknown
Construction
- Year Built: 1900
- Type: Detached
- Style: Cape, Historical, Rowhouse
- Construction Type: Aluminum, Frame
- Foundation Info: Fieldstone
- Roof Material: Aluminum, Asphalt/Fiberglass Shingles
- Flooring Type: Hardwood, Tile
- Lead Paint: Unknown
- Warranty: No
Exterior & Lot
- Lot Description: Easements, Fenced/Enclosed, Gentle Slope, Scenic View(s), Shared Drive, Wooded
- Exterior Features: Deck, Deck - Composite, Decorative Lighting, Fenced Yard, Gazebo, Outdoor Shower, Patio, Pool - Inground Heated, Professional Landscaping, Screens, Sprinkler System, Storage Shed
- Road Type: Paved, Public, Publicly Maint.
- Waterfront Features: Bay, Ocean
- Distance to Beach: 1 to 2 Mile
- Beach Ownership: Public
- Beach Description: Bay, Ocean
Other Information
- MLS ID# 73195888
- Last Updated: 04/01/24
- HOA: No
- Reqd Own Association: Unknown
Property History
| Date | Event | Price | Price/Sq Ft | Source |
|---|---|---|---|---|
| 04/01/2024 | Active | $1,099,900 | $595 | MLSPIN |
| 03/28/2024 | Price Change | $1,099,900 | $595 | MLSPIN |
| 01/27/2024 | Active | $1,199,900 | $649 | MLSPIN |
| 01/23/2024 | Price Change | $1,199,900 | $649 | MLSPIN |
| 01/09/2023 | Under Agreement | $499,000 | $278 | MLSPIN |
| 12/09/2022 | Active | $499,000 | $278 | MLSPIN |
| 12/05/2022 | Price Change | $499,000 | $278 | MLSPIN |
| 11/30/2022 | Active | $549,000 | $306 | MLSPIN |
| 11/29/2022 | Back on Market | $549,000 | $306 | MLSPIN |
| 11/17/2022 | Active | $549,000 | $306 | MLSPIN |
| 11/13/2022 | New | $549,000 | $306 | MLSPIN |
Mortgage Calculator
Map
Seller's Representative: Jonathan DaSilva, EVO Real Estate Group, LLC
Sub Agent Compensation: n/a
Buyer Agent Compensation: 2
Facilitator Compensation: 1.5
Compensation Based On: Net Sale Price
Sub-Agency Relationship Offered: No
© 2024 MLS Property Information Network, Inc.. All rights reserved.
The property listing data and information set forth herein were provided to MLS Property Information Network, Inc. from third party sources, including sellers, lessors and public records, and were compiled by MLS Property Information Network, Inc. The property listing data and information are for the personal, non commercial use of consumers having a good faith interest in purchasing or leasing listed properties of the type displayed to them and may not be used for any purpose other than to identify prospective properties which such consumers may have a good faith interest in purchasing or leasing. MLS Property Information Network, Inc. and its subscribers disclaim any and all representations and warranties as to the accuracy of the property listing data and information set forth herein.
MLS PIN data last updated at 2024-04-01 03:06:00

