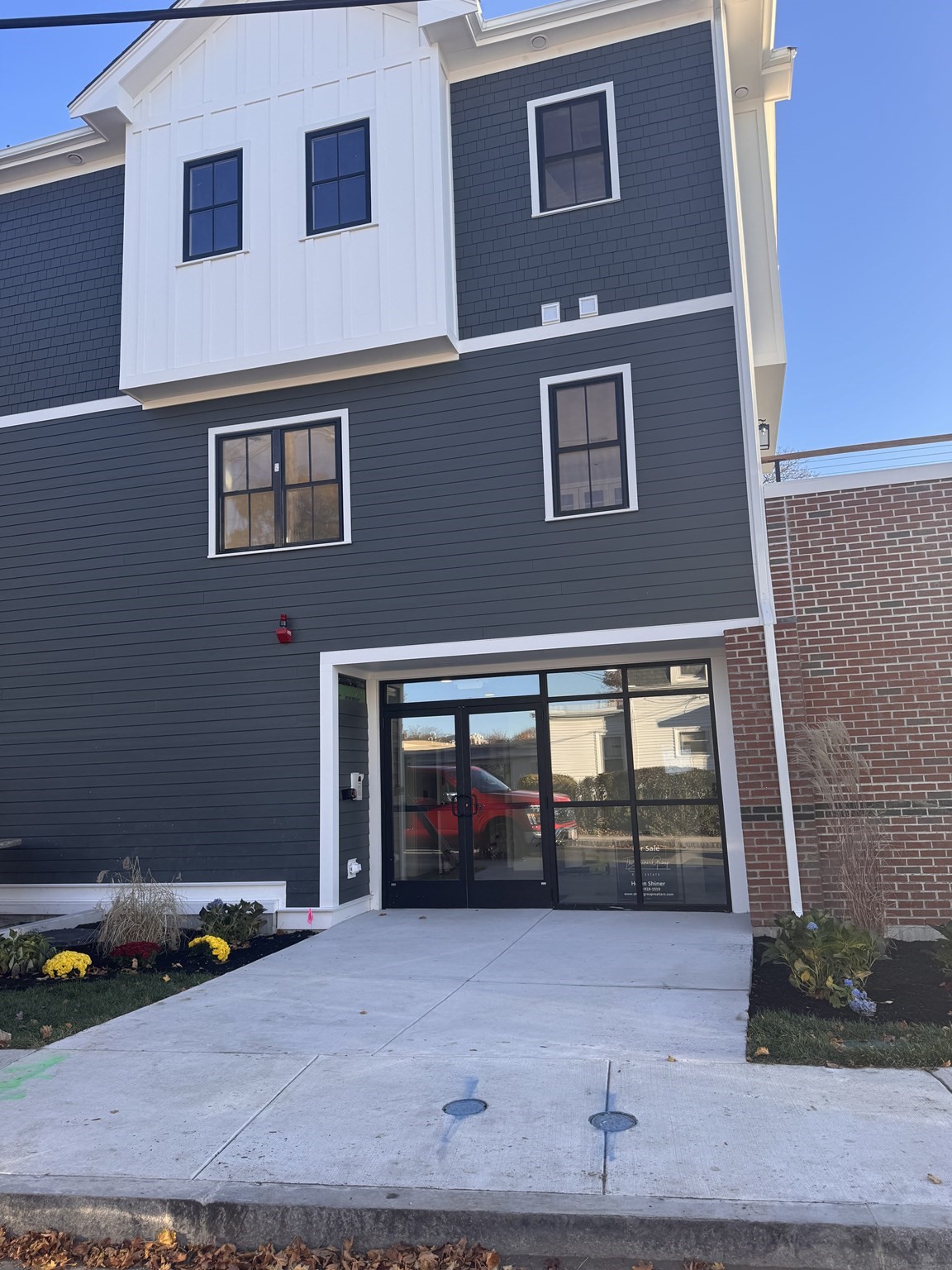View Map
Property Description
Property Details
Amenities
- Amenities: Highway Access, House of Worship, Private School, Public School, Public Transportation, Shopping, Swimming Pool, Tennis Court, T-Station, Walk/Jog Trails
- Association Fee Includes: Clubroom, Elevator, Exercise Room, Exterior Maintenance, Landscaping, Master Insurance, Putting Green, Road Maintenance, Security, Snow Removal, Swimming Pool, Tennis Court, Walking/Jogging Trails
Kitchen, Dining, and Appliances
- Kitchen Dimensions: 15X12
- Kitchen Level: First Floor
- Countertops - Stone/Granite/Solid, Dining Area, Flooring - Laminate, Pantry, Recessed Lighting
- Dishwasher, Disposal, Dryer, Microwave, Range, Refrigerator, Washer, Washer Hookup
- Dining Room Dimensions: 12X10
- Dining Room Level: First Floor
- Dining Room Features: Flooring - Laminate, Wainscoting
Bathrooms
- Full Baths: 2
- Master Bath: 1
- Bathroom 1 Dimensions: 14X11
- Bathroom 1 Level: First Floor
- Bathroom 1 Features: Bathroom - Double Vanity/Sink, Bathroom - Full, Bathroom - With Tub & Shower, Countertops - Stone/Granite/Solid, Flooring - Stone/Ceramic Tile, Soaking Tub
- Bathroom 2 Dimensions: 9X8
- Bathroom 2 Level: First Floor
- Bathroom 2 Features: Bathroom - Full, Bathroom - With Tub & Shower, Flooring - Stone/Ceramic Tile
Bedrooms
- Bedrooms: 2
- Master Bedroom Dimensions: 26X15
- Master Bedroom Level: First Floor
- Master Bedroom Features: Bathroom - Full, Cable Hookup, Ceiling Fan(s), Closet, Flooring - Wall to Wall Carpet
- Bedroom 2 Dimensions: 15X11
- Bedroom 2 Level: First Floor
- Master Bedroom Features: Ceiling Fan(s), Closet, Flooring - Wall to Wall Carpet
Other Rooms
- Total Rooms: 7
- Living Room Dimensions: 16X14
- Living Room Level: First Floor
- Living Room Features: Balcony / Deck, Flooring - Laminate, Open Floor Plan
Utilities
- Heating: Forced Air, Oil
- Cooling: Central Air
- Electric Info: Circuit Breakers, Underground
- Energy Features: Insulated Windows, Storm Doors
- Water: City/Town Water, Private
- Sewer: City/Town Sewer, Private
Unit Features
- Square Feet: 1720
- Unit Building: 105
- Unit Level: 1
- Unit Placement: Street
- Interior Features: Security System
- Security: Intercom, Security Gate
- Floors: 1
- Pets Allowed: No
- Laundry Features: In Unit
- Accessability Features: Yes
Condo Complex Information
- Condo Name: Jonathan's Landing
- Condo Type: Condo
- Complex Complete: Yes
- Number of Units: 318
- Elevator: Yes
- Condo Association: U
- HOA Fee: $555
- Fee Interval: Monthly
- Management: Professional - On Site
Construction
- Year Built: 2011
- Style: Contemporary, Garden, Modified
- Flooring Type: Laminate, Vinyl, Wall to Wall Carpet
- Lead Paint: Unknown
- Warranty: No
Garage & Parking
- Garage Spaces: 2
- Parking Features: 1-10 Spaces, Off-Street
- Parking Spaces: 2
Exterior & Grounds
- Pool: Yes
Other Information
- MLS ID# 73361926
- Last Updated: 04/25/25
- Documents on File: 21E Certificate, Building Permit, Floor Plans, Investment Analysis, Legal Description, Master Deed, Rules & Regs, Site Plan, Soil Survey
Property History
| Date | Event | Price | Price/Sq Ft | Source |
|---|---|---|---|---|
| 04/21/2025 | New | $689,900 | $401 | MLSPIN |
| 06/16/2023 | Sold | $750,000 | $436 | MLSPIN |
| 05/05/2023 | Under Agreement | $724,900 | $421 | MLSPIN |
| 04/30/2023 | Contingent | $724,900 | $421 | MLSPIN |
| 04/28/2023 | Active | $724,900 | $421 | MLSPIN |
| 04/24/2023 | New | $724,900 | $421 | MLSPIN |
Mortgage Calculator
Map
Seller's Representative: Deric Lipski, Keller Williams Realty
Sub Agent Compensation: n/a
Buyer Agent Compensation: n/a
Facilitator Compensation: n/a
Compensation Based On: n/a
Sub-Agency Relationship Offered: No
© 2025 MLS Property Information Network, Inc.. All rights reserved.
The property listing data and information set forth herein were provided to MLS Property Information Network, Inc. from third party sources, including sellers, lessors and public records, and were compiled by MLS Property Information Network, Inc. The property listing data and information are for the personal, non commercial use of consumers having a good faith interest in purchasing or leasing listed properties of the type displayed to them and may not be used for any purpose other than to identify prospective properties which such consumers may have a good faith interest in purchasing or leasing. MLS Property Information Network, Inc. and its subscribers disclaim any and all representations and warranties as to the accuracy of the property listing data and information set forth herein.
MLS PIN data last updated at 2025-04-25 03:05:00


















































