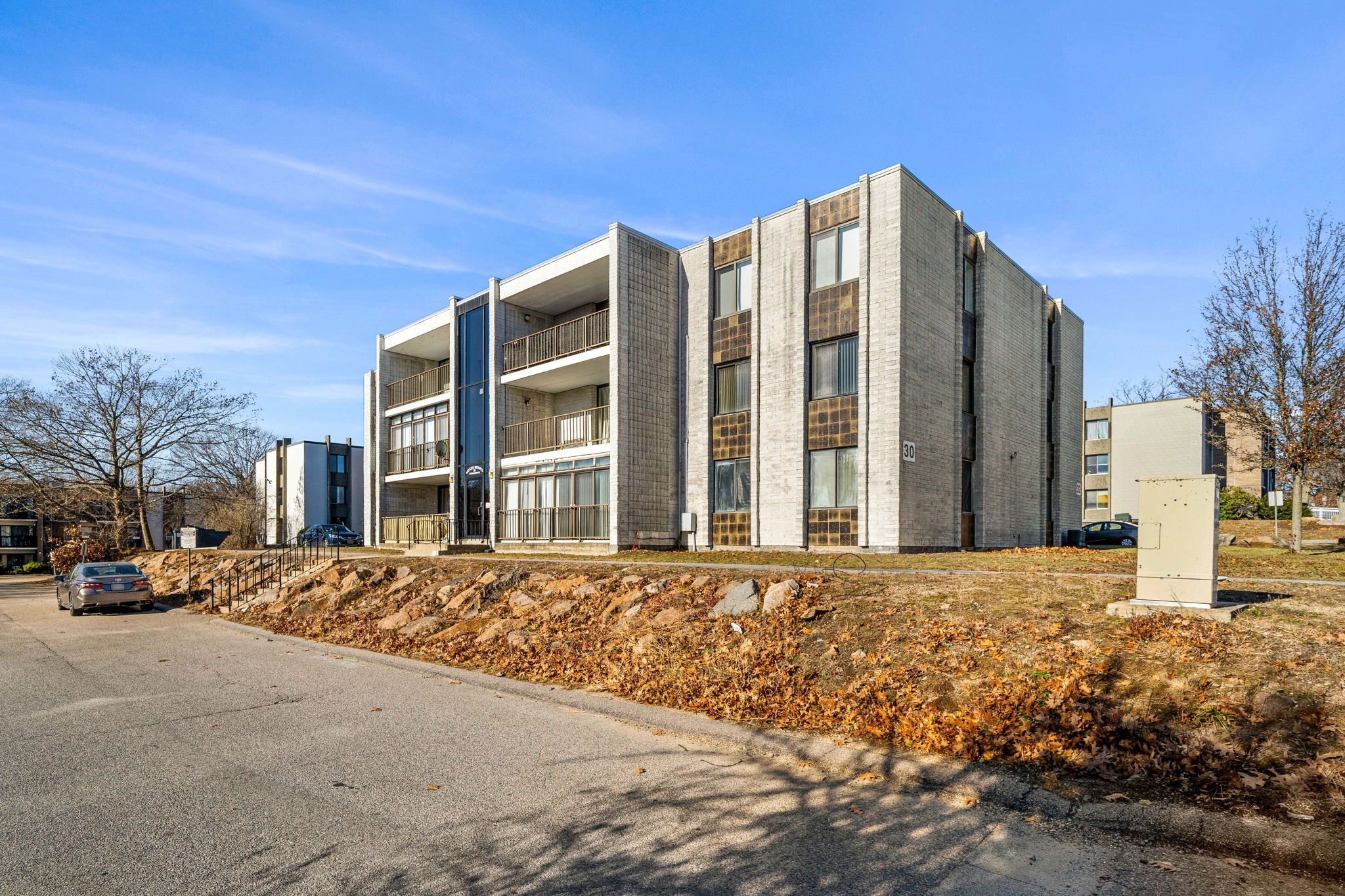
View Map
Property Description
Property Details
Amenities
- Amenities: Medical Facility, Shopping
- Association Fee Includes: Clubroom, Elevator, Landscaping, Master Insurance, Park, Putting Green, Sewer, Snow Removal, Swimming Pool, Water
Kitchen, Dining, and Appliances
- Dishwasher, Disposal, Microwave, Range, Refrigerator
Bathrooms
- Full Baths: 2
- Master Bath: 1
Bedrooms
- Bedrooms: 2
Other Rooms
- Total Rooms: 4
Utilities
- Heating: Forced Air, Gas
- Cooling: Central Air
- Utility Connections: for Gas Range
- Water: City/Town Water
- Sewer: City/Town Sewer
Unit Features
- Square Feet: 1160
- Unit Building: 1-213
- Unit Level: 2
- Floors: 1
- Pets Allowed: No
- Accessability Features: Unknown
Condo Complex Information
- Condo Name: Turtle Crossing
- Condo Type: Condo
- Complex Complete: U
- Number of Units: 201
- Number of Units Owner Occupied: 189
- Owner Occupied Data Source: Management
- Elevator: Yes
- Condo Association: U
- HOA Fee: $839
- Management: Professional - On Site
Construction
- Year Built: 2004
- Style: Low-Rise
- Flooring Type: Tile, Wall to Wall Carpet
- Lead Paint: None
- Warranty: No
Garage & Parking
- Garage Parking: Deeded
- Parking Features: Deeded
- Parking Spaces: 1
Exterior & Grounds
- Pool: Yes
Other Information
- MLS ID# 73363295
- Last Updated: 05/31/25
Property History
| Date | Event | Price | Price/Sq Ft | Source |
|---|---|---|---|---|
| 05/31/2025 | Sold | $380,000 | $328 | MLSPIN |
| 05/15/2025 | Under Agreement | $389,900 | $336 | MLSPIN |
| 05/01/2025 | Contingent | $389,900 | $336 | MLSPIN |
| 04/27/2025 | Active | $389,900 | $336 | MLSPIN |
| 04/23/2025 | New | $389,900 | $336 | MLSPIN |
Mortgage Calculator
Map
Seller's Representative: Erin Feeney, Ceres Real Estate
Sub Agent Compensation: n/a
Buyer Agent Compensation: n/a
Facilitator Compensation: n/a
Compensation Based On: n/a
Sub-Agency Relationship Offered: No
© 2025 MLS Property Information Network, Inc.. All rights reserved.
The property listing data and information set forth herein were provided to MLS Property Information Network, Inc. from third party sources, including sellers, lessors and public records, and were compiled by MLS Property Information Network, Inc. The property listing data and information are for the personal, non commercial use of consumers having a good faith interest in purchasing or leasing listed properties of the type displayed to them and may not be used for any purpose other than to identify prospective properties which such consumers may have a good faith interest in purchasing or leasing. MLS Property Information Network, Inc. and its subscribers disclaim any and all representations and warranties as to the accuracy of the property listing data and information set forth herein.
MLS PIN data last updated at 2025-05-31 08:19:00


