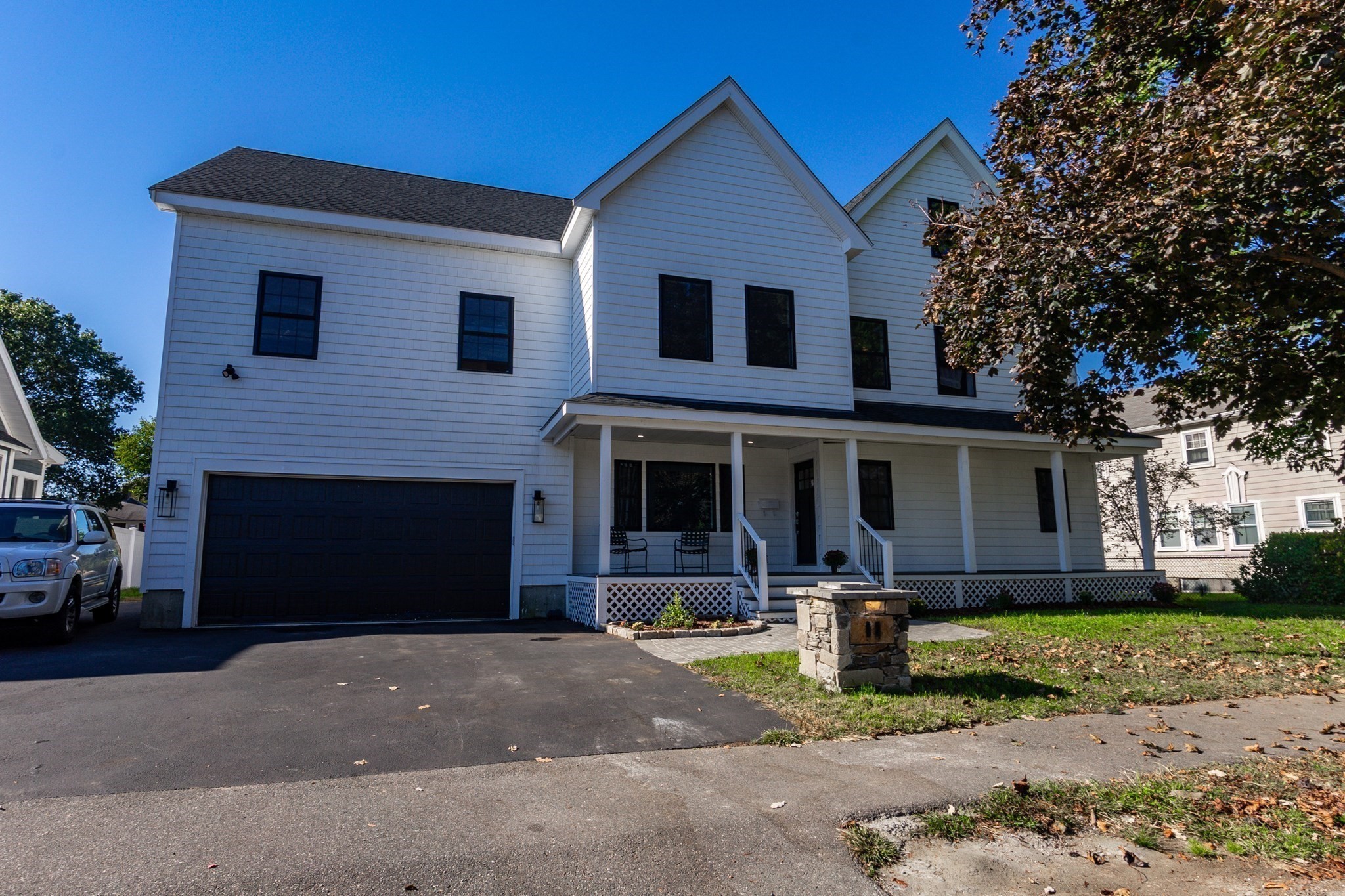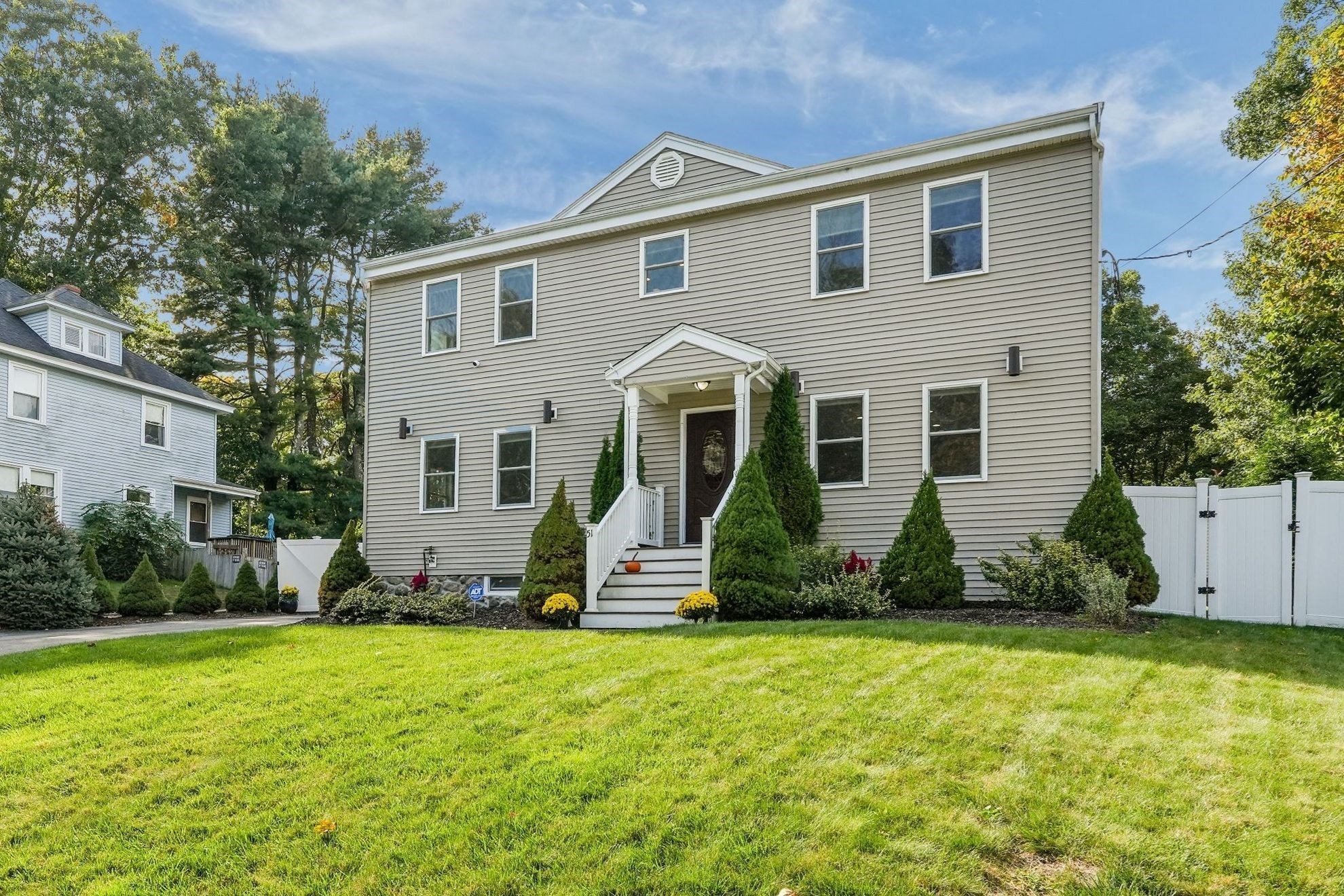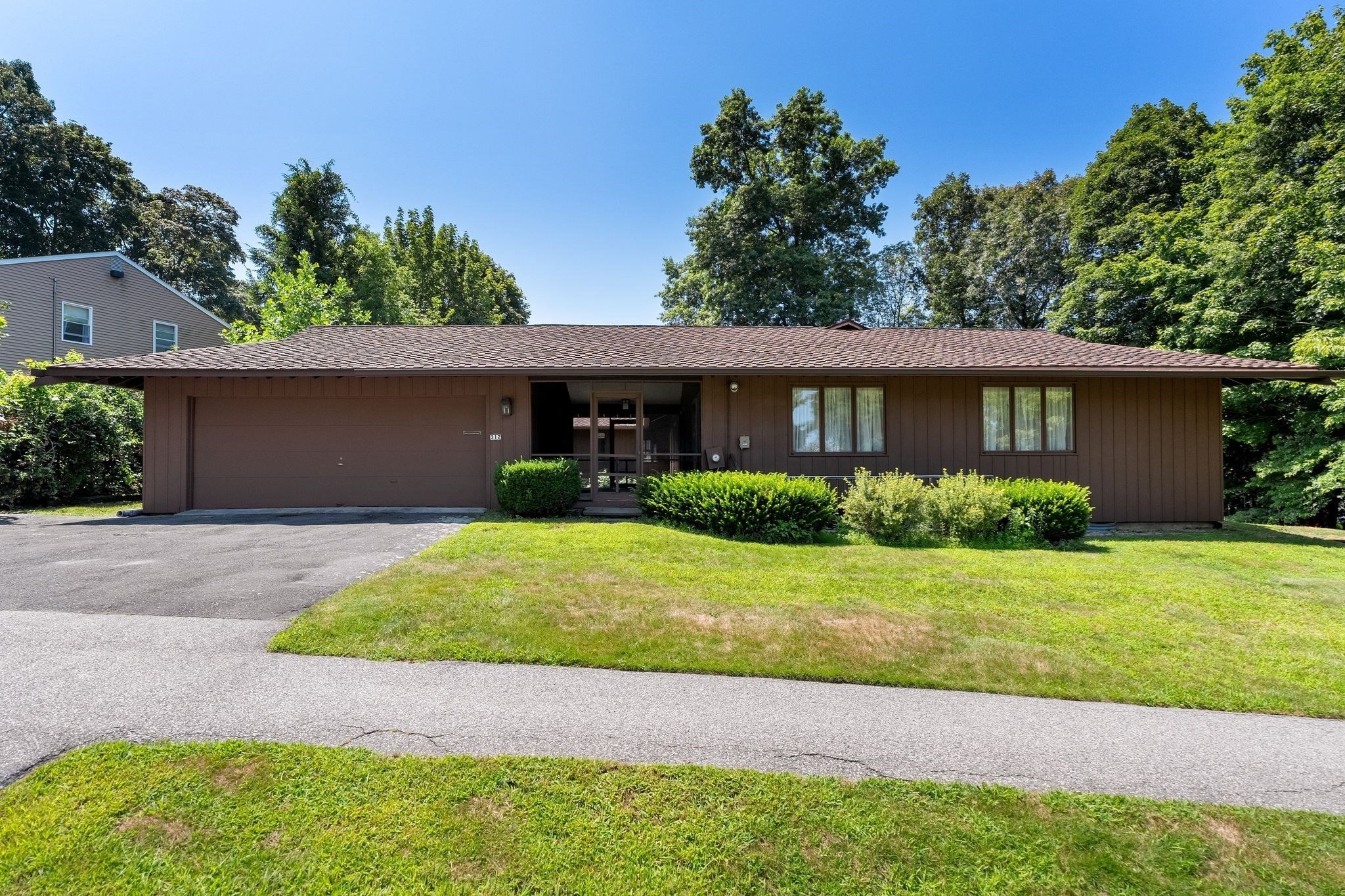View Map
Property Description
Property Details
Amenities
- Park
- Public Transportation
- Shopping
- Tennis Court
Kitchen, Dining, and Appliances
- Kitchen Dimensions: 20X25
- Closet, Countertops - Stone/Granite/Solid, Deck - Exterior, Dining Area, Flooring - Hardwood, Gas Stove, Window(s) - Bay/Bow/Box, Window(s) - Picture
- Dishwasher, Disposal, Dryer, Range, Refrigerator, Washer
- Dining Room Dimensions: 14X19
- Dining Room Level: First Floor
- Dining Room Features: Closet/Cabinets - Custom Built, Flooring - Hardwood
Bathrooms
- Full Baths: 2
- Half Baths 1
- Bathroom 1 Dimensions: 6X7
- Bathroom 1 Level: First Floor
- Bathroom 1 Features: Bathroom - 3/4, Flooring - Marble
- Bathroom 2 Dimensions: 8X14
- Bathroom 2 Level: Second Floor
- Bathroom 2 Features: Bathroom - Double Vanity/Sink, Bathroom - Full, Bathroom - With Tub & Shower, Ceiling - Cathedral, Flooring - Marble, Jacuzzi / Whirlpool Soaking Tub, Window(s) - Bay/Bow/Box
Bedrooms
- Bedrooms: 4
- Master Bedroom Dimensions: 19X23
- Master Bedroom Level: Second Floor
- Master Bedroom Features: Fireplace, Flooring - Wall to Wall Carpet, Window Seat
- Bedroom 2 Dimensions: 14X16
- Bedroom 2 Level: Second Floor
- Master Bedroom Features: Closet, Flooring - Hardwood
- Bedroom 3 Dimensions: 12X14
- Bedroom 3 Level: Second Floor
- Master Bedroom Features: Closet, Flooring - Hardwood
Other Rooms
- Total Rooms: 9
- Living Room Dimensions: 13X21
- Living Room Level: First Floor
- Living Room Features: Fireplace, Flooring - Hardwood, French Doors, Open Floor Plan
- Family Room Dimensions: 24X26
- Family Room Features: Balcony / Deck, Ceiling - Cathedral, Ceiling - Vaulted, Fireplace, Flooring - Marble, Lighting - Overhead, Sunken, Wet bar
- Laundry Room Features: Partially Finished
Utilities
- Heating: Hot Water Baseboard, Oil
- Heat Zones: 5
- Hot Water: Natural Gas
- Cooling: Ductless Mini-Split System
- Cooling Zones: 2
- Electric Info: 200 Amps
- Utility Connections: Washer Hookup, for Gas Dryer, for Gas Range
- Water: City/Town Water
- Sewer: City/Town Sewer
Garage & Parking
- Parking Features: Off-Street
- Parking Spaces: 10
Interior Features
- Square Feet: 4173
- Fireplaces: 3
- Interior Features: French Doors, Security System, Wetbar
- Accessability Features: Unknown
Construction
- Year Built: 1913
- Type: Detached
- Style: Antique, Colonial
- Construction Type: Frame
- Foundation Info: Fieldstone
- Roof Material: Asphalt/Fiberglass Shingles
- Flooring Type: Marble, Tile, Wall to Wall Carpet, Wood
- Lead Paint: Unknown
- Warranty: No
Exterior & Lot
- Lot Description: Fenced/Enclosed, Level
- Exterior Features: Cabana, Deck, Fenced Yard, Garden Area, Gutters, Patio, Pool - Inground, Porch, Sprinkler System, Stone Wall
- Road Type: Paved, Public
Other Information
- MLS ID# 73428371
- Last Updated: 10/13/25
- HOA: No
- Reqd Own Association: Unknown
- Terms: Seller W/Participate
Property History
| Date | Event | Price | Price/Sq Ft | Source |
|---|---|---|---|---|
| 10/13/2025 | Active | $1,395,000 | $334 | MLSPIN |
| 10/09/2025 | Price Change | $1,395,000 | $334 | MLSPIN |
| 09/13/2025 | Active | $1,450,000 | $347 | MLSPIN |
| 09/09/2025 | New | $1,450,000 | $347 | MLSPIN |
Mortgage Calculator
Map
Seller's Representative: Stacey Ballerino, Real Broker MA, LLC
Sub Agent Compensation: n/a
Buyer Agent Compensation: n/a
Facilitator Compensation: n/a
Compensation Based On: n/a
Sub-Agency Relationship Offered: No
© 2025 MLS Property Information Network, Inc.. All rights reserved.
The property listing data and information set forth herein were provided to MLS Property Information Network, Inc. from third party sources, including sellers, lessors and public records, and were compiled by MLS Property Information Network, Inc. The property listing data and information are for the personal, non commercial use of consumers having a good faith interest in purchasing or leasing listed properties of the type displayed to them and may not be used for any purpose other than to identify prospective properties which such consumers may have a good faith interest in purchasing or leasing. MLS Property Information Network, Inc. and its subscribers disclaim any and all representations and warranties as to the accuracy of the property listing data and information set forth herein.
MLS PIN data last updated at 2025-10-13 03:05:00

















































