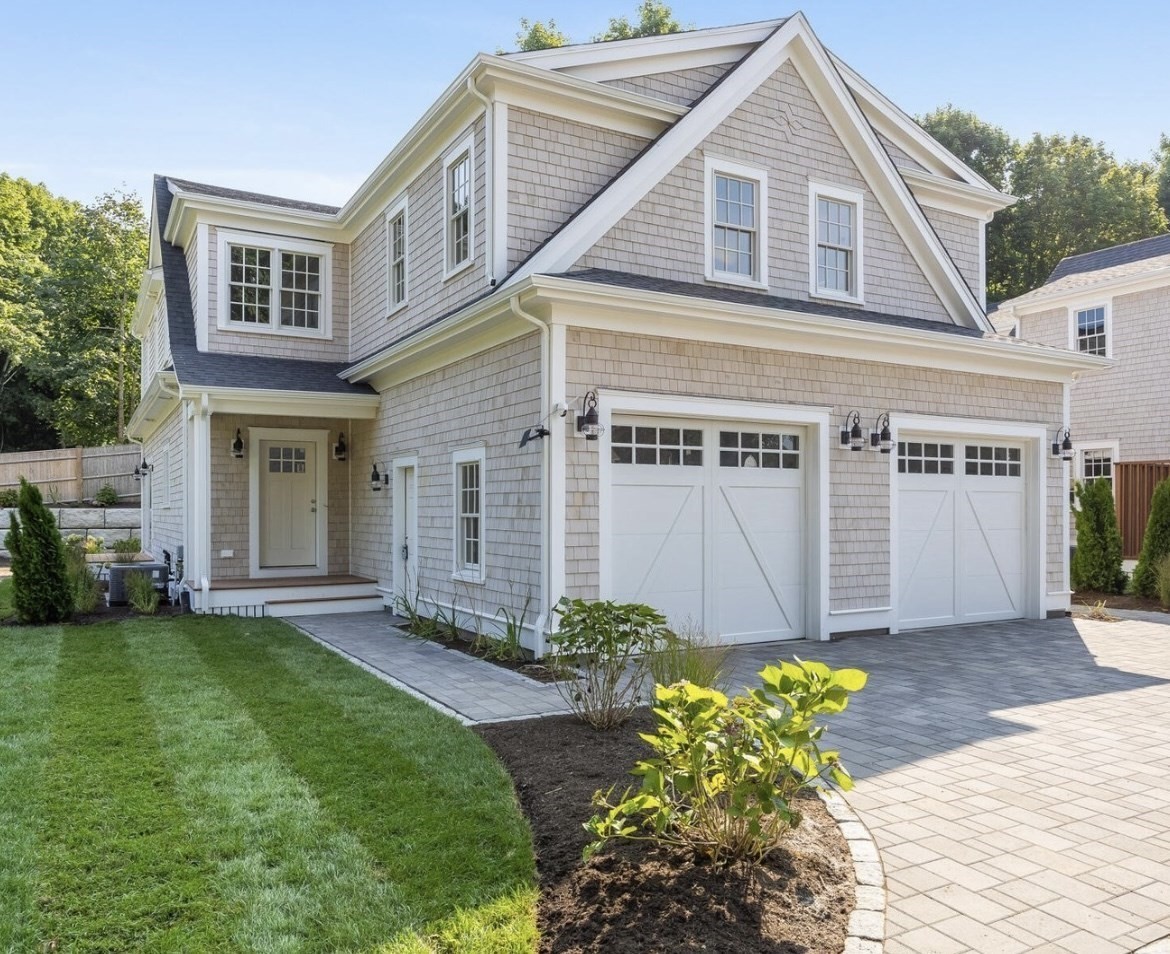Property Description
Property Details
Amenities
- Association Fee Includes: Exterior Maintenance, Landscaping, Master Insurance, Refuse Removal, Reserve Funds, Sewer, Snow Removal
Kitchen, Dining, and Appliances
- Kitchen Dimensions: 19'8"X23
- Kitchen Level: First Floor
- Flooring - Vinyl
- Dishwasher, Dryer, Microwave, Range, Refrigerator, Washer, Washer Hookup
- Dining Room Dimensions: 13'5"X13'7"
- Dining Room Level: First Floor
- Dining Room Features: Flooring - Hardwood, Recessed Lighting
Bathrooms
- Full Baths: 2
- Half Baths 1
- Master Bath: 1
- Bathroom 1 Dimensions: 5'1"X5'8"
- Bathroom 1 Level: First Floor
- Bathroom 2 Dimensions: 6'11"X8
- Bathroom 3 Dimensions: 8X8
Bedrooms
- Bedrooms: 3
- Master Bedroom Dimensions: 17'1"X16'1"
- Master Bedroom Level: Second Floor
- Master Bedroom Features: Bathroom - Full, Ceiling - Cathedral, Closet, Flooring - Wall to Wall Carpet
- Bedroom 2 Dimensions: 13'5"X13'4"
- Bedroom 2 Level: Second Floor
- Master Bedroom Features: Flooring - Wall to Wall Carpet
- Bedroom 3 Dimensions: 9'11"X11'10"
- Bedroom 3 Level: Second Floor
- Master Bedroom Features: Closet, Flooring - Hardwood
Other Rooms
- Total Rooms: 7
- Living Room Dimensions: 17'6"X19'2"
- Living Room Level: First Floor
- Living Room Features: Flooring - Wall to Wall Carpet
- Family Room Dimensions: 15'7"X11'11"
- Family Room Level: First Floor
- Family Room Features: Fireplace, Flooring - Hardwood
Utilities
- Heating: Electric Baseboard, Forced Air, Oil, Oil, Radiant
- Cooling: Central Air
- Electric Info: 150 Amps
- Utility Connections: for Electric Range, Washer Hookup
- Water: City/Town Water, Private
- Sewer: On-Site, Private Sewerage
Unit Features
- Square Feet: 2088
- Unit Building: 46
- Unit Level: 1
- Floors: 3
- Pets Allowed: No
- Fireplaces: 1
- Laundry Features: In Unit
- Accessability Features: Unknown
Condo Complex Information
- Condo Type: Condo
- Complex Complete: U
- Number of Units: 40
- Elevator: No
- Condo Association: U
- HOA Fee: $731
- Fee Interval: Monthly
- Management: Professional - Off Site
Construction
- Year Built: 1985
- Style: , Garrison, Townhouse
- Lead Paint: Unknown
- Warranty: No
Garage & Parking
- Garage Parking: Attached, Garage Door Opener
- Garage Spaces: 1
- Parking Features: 1-10 Spaces, Off-Street
- Parking Spaces: 4
Exterior & Grounds
- Exterior Features: Deck
- Pool: No
Other Information
- MLS ID# 73381602
- Last Updated: 06/24/25
- Documents on File: 21E Certificate, Arch Drawings, Building Permit, Certificate of Insurance, Floor Plans, Investment Analysis, Legal Description, Master Deed, Rules & Regs, Site Plan, Soil Survey, Topographical Map
- Terms: Contract for Deed, Rent w/Option
Property History
| Date | Event | Price | Price/Sq Ft | Source |
|---|---|---|---|---|
| 06/01/2025 | Active | $529,900 | $254 | MLSPIN |
| 05/28/2025 | New | $529,900 | $254 | MLSPIN |
| 09/10/2018 | Sold | $357,500 | $171 | MLSPIN |
| 07/15/2018 | Under Agreement | $369,900 | $177 | MLSPIN |
| 07/02/2018 | Contingent | $369,900 | $177 | MLSPIN |
| 06/19/2018 | Active | $369,900 | $177 | MLSPIN |
Mortgage Calculator
Map
Seller's Representative: Ellen Johnson, Coldwell Banker Realty - Plymouth
Sub Agent Compensation: n/a
Buyer Agent Compensation: n/a
Facilitator Compensation: n/a
Compensation Based On: n/a
Sub-Agency Relationship Offered: No
© 2025 MLS Property Information Network, Inc.. All rights reserved.
The property listing data and information set forth herein were provided to MLS Property Information Network, Inc. from third party sources, including sellers, lessors and public records, and were compiled by MLS Property Information Network, Inc. The property listing data and information are for the personal, non commercial use of consumers having a good faith interest in purchasing or leasing listed properties of the type displayed to them and may not be used for any purpose other than to identify prospective properties which such consumers may have a good faith interest in purchasing or leasing. MLS Property Information Network, Inc. and its subscribers disclaim any and all representations and warranties as to the accuracy of the property listing data and information set forth herein.
MLS PIN data last updated at 2025-06-24 16:23:00









































