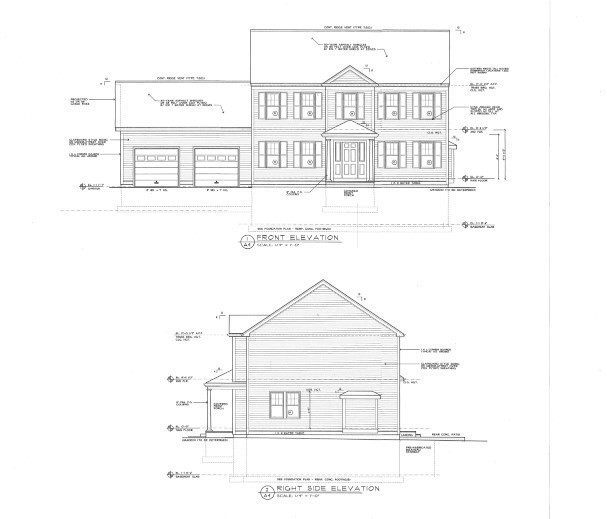Property Description
Property Details
Amenities
- Bike Path
- Conservation Area
- Golf Course
- Highway Access
- House of Worship
- Medical Facility
- Park
- Public School
- Public Transportation
- Shopping
- T-Station
- University
- Walk/Jog Trails
Kitchen, Dining, and Appliances
- Cabinets - Upgraded, Countertops - Stone/Granite/Solid, Countertops - Upgraded, Decorative Molding, Flooring - Hardwood, Gas Stove, Kitchen Island, Lighting - Pendant, Open Floor Plan, Pantry, Recessed Lighting, Stainless Steel Appliances, Walk-in Storage
- Dishwasher, Dryer, Microwave, Range, Refrigerator, Vent Hood, Washer, Washer Hookup
- Dining Room Features: Deck - Exterior, Decorative Molding, Exterior Access, Flooring - Hardwood, Lighting - Pendant, Open Floor Plan, Recessed Lighting, Slider
Bathrooms
- Full Baths: 2
- Half Baths 1
- Master Bath: 1
- Bathroom 1 Features: Bathroom - Half, Cabinets - Upgraded, Countertops - Stone/Granite/Solid, Countertops - Upgraded, Flooring - Stone/Ceramic Tile
- Bathroom 2 Level: Second Floor
- Bathroom 2 Features: Bathroom - Double Vanity/Sink, Bathroom - Full, Bathroom - With Tub & Shower, Cabinets - Upgraded, Countertops - Stone/Granite/Solid, Countertops - Upgraded, Double Vanity, Flooring - Stone/Ceramic Tile, Lighting - Overhead
- Bathroom 3 Level: Second Floor
- Bathroom 3 Features: Bathroom - Double Vanity/Sink, Bathroom - Full, Bathroom - Tiled With Shower Stall, Cabinets - Upgraded, Countertops - Stone/Granite/Solid, Countertops - Upgraded, Double Vanity, Flooring - Stone/Ceramic Tile, Lighting - Overhead
Bedrooms
- Bedrooms: 3
- Master Bedroom Level: Second Floor
- Master Bedroom Features: Bathroom - Double Vanity/Sink, Bathroom - Full, Cable Hookup, Ceiling Fan(s), Ceiling - Vaulted, Closet - Walk-in, Flooring - Wall to Wall Carpet, Recessed Lighting
- Bedroom 2 Level: Second Floor
- Master Bedroom Features: Ceiling Fan(s), Closet, Flooring - Wall to Wall Carpet
- Bedroom 3 Level: Second Floor
- Master Bedroom Features: Ceiling Fan(s), Closet, Flooring - Wall to Wall Carpet
Other Rooms
- Total Rooms: 7
- Living Room Features: Ceiling Fan(s), Deck - Exterior, Decorative Molding, Exterior Access, Fireplace, Flooring - Hardwood, High Speed Internet Hookup, Lighting - Overhead, Open Floor Plan
- Laundry Room Features: Concrete Floor, Full, Interior Access, Sump Pump, Unfinished Basement, Walk Out
Utilities
- Heating: Forced Air, Gas, Hot Air Gravity, Oil, Unit Control
- Heat Zones: 2
- Hot Water: Natural Gas
- Cooling: Central Air
- Cooling Zones: 2
- Electric Info: 200 Amps
- Energy Features: Backup Generator, Insulated Doors, Insulated Windows, Prog. Thermostat, Storm Windows
- Utility Connections: for Gas Dryer, for Gas Range, Generator Connection, Icemaker Connection, Outdoor Gas Grill Hookup, Washer Hookup
- Water: City/Town Water, Private
- Sewer: City/Town Sewer, Private
Garage & Parking
- Garage Parking: Attached, Garage Door Opener
- Garage Spaces: 2
- Parking Features: 1-10 Spaces, Off-Street, Paved Driveway
- Parking Spaces: 6
Interior Features
- Square Feet: 2345
- Fireplaces: 1
- Accessability Features: No
Construction
- Year Built: 2022
- Type: Detached
- Style: Colonial, Detached,
- Construction Type: Aluminum, Frame
- Foundation Info: Poured Concrete
- Roof Material: Aluminum, Asphalt/Fiberglass Shingles
- Flooring Type: Hardwood, Tile, Wall to Wall Carpet
- Lead Paint: None
- Warranty: Yes
Exterior & Lot
- Lot Description: Cleared, Gentle Slope
- Exterior Features: Deck - Composite, Gutters, Professional Landscaping, Screens
- Road Type: Paved
Other Information
- MLS ID# 73394408
- Last Updated: 06/24/25
- HOA: Yes
- HOA Fee: $350
- Reqd Own Association: Unknown
- Terms: Contract for Deed, Rent w/Option
Mortgage Calculator
Map
Seller's Representative: Brian O'Connell, Lamacchia Realty, Inc.
Sub Agent Compensation: n/a
Buyer Agent Compensation: n/a
Facilitator Compensation: n/a
Compensation Based On: n/a
Sub-Agency Relationship Offered: No
© 2025 MLS Property Information Network, Inc.. All rights reserved.
The property listing data and information set forth herein were provided to MLS Property Information Network, Inc. from third party sources, including sellers, lessors and public records, and were compiled by MLS Property Information Network, Inc. The property listing data and information are for the personal, non commercial use of consumers having a good faith interest in purchasing or leasing listed properties of the type displayed to them and may not be used for any purpose other than to identify prospective properties which such consumers may have a good faith interest in purchasing or leasing. MLS Property Information Network, Inc. and its subscribers disclaim any and all representations and warranties as to the accuracy of the property listing data and information set forth herein.
MLS PIN data last updated at 2025-06-24 03:05:00














































