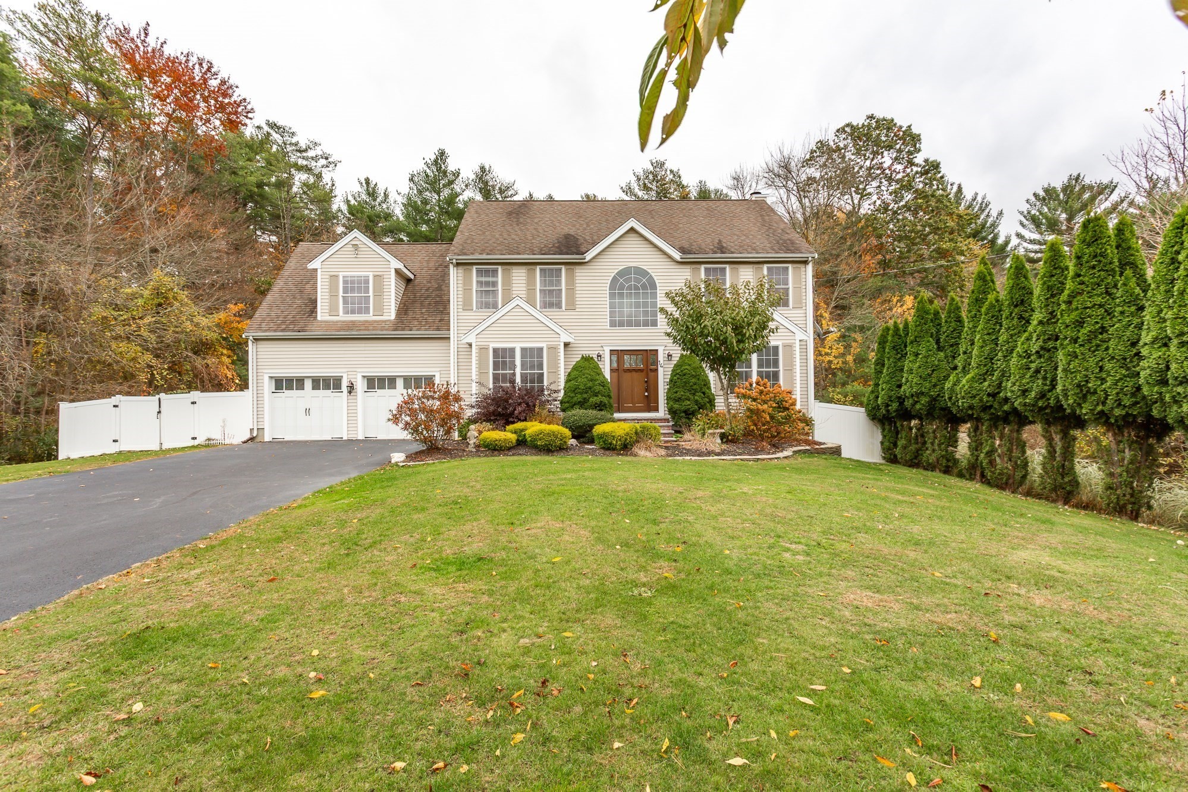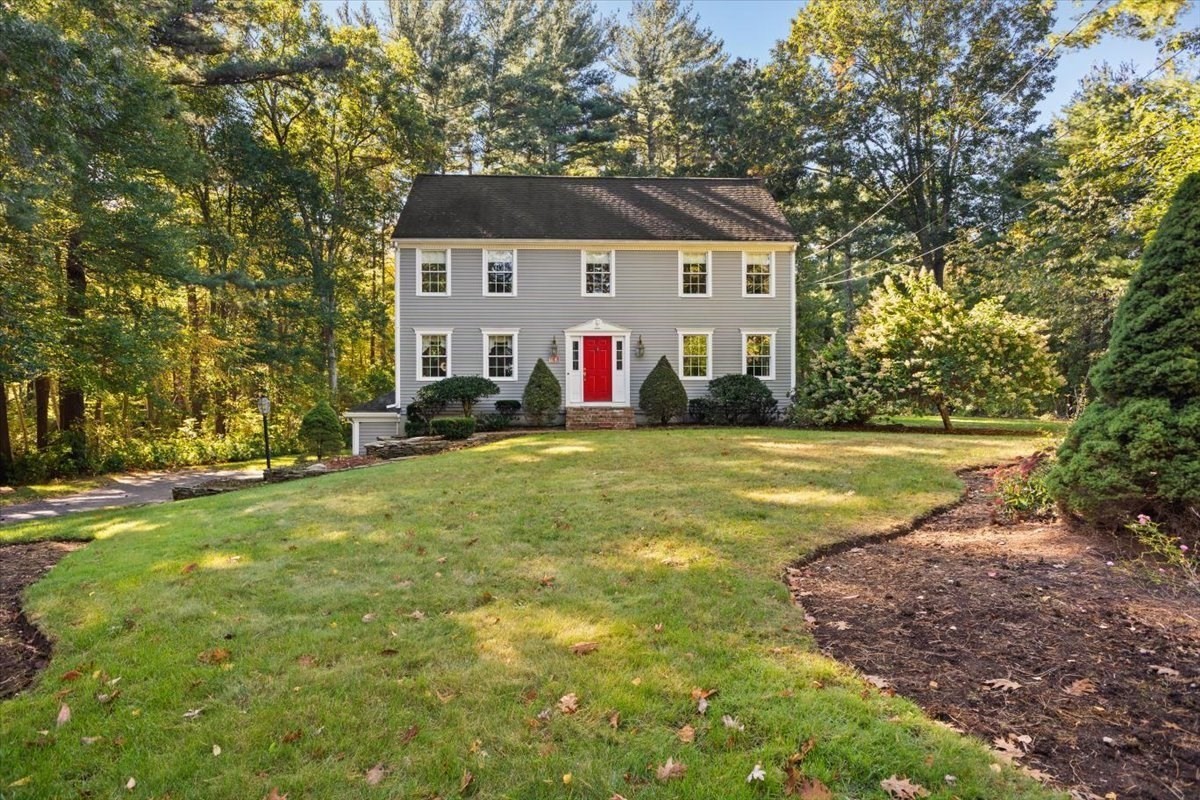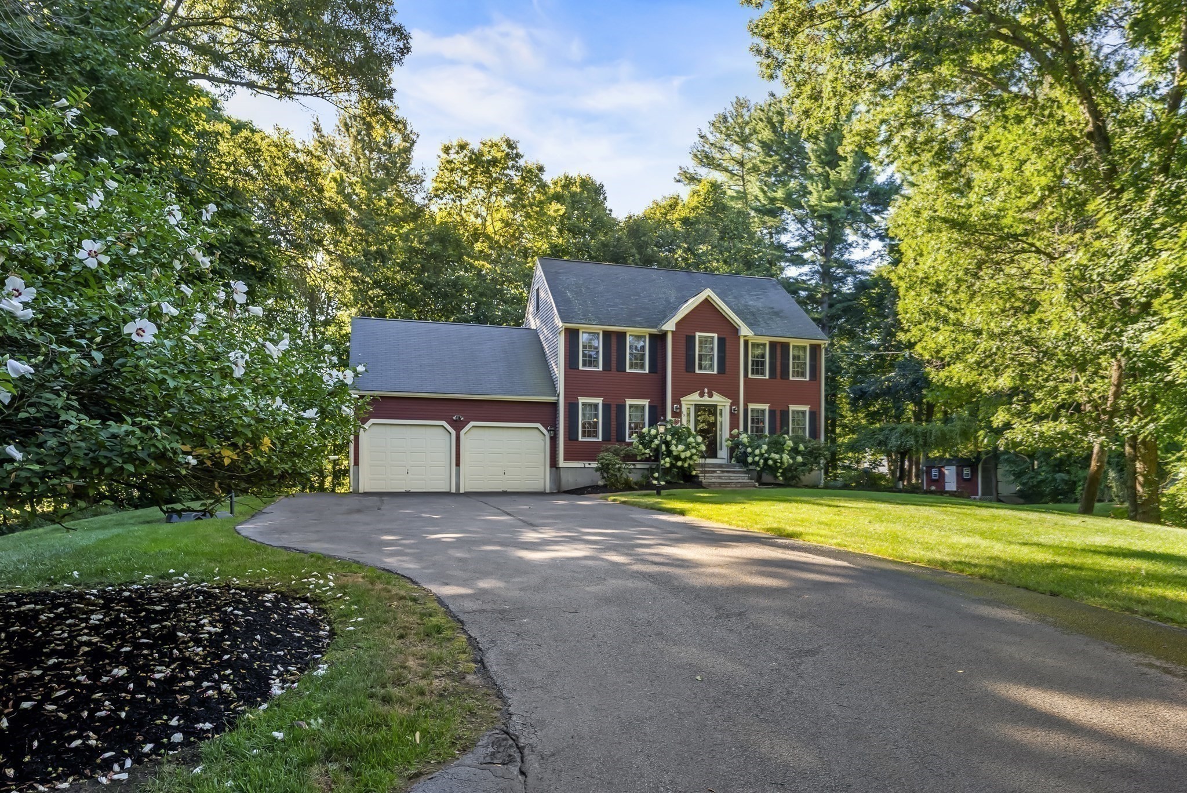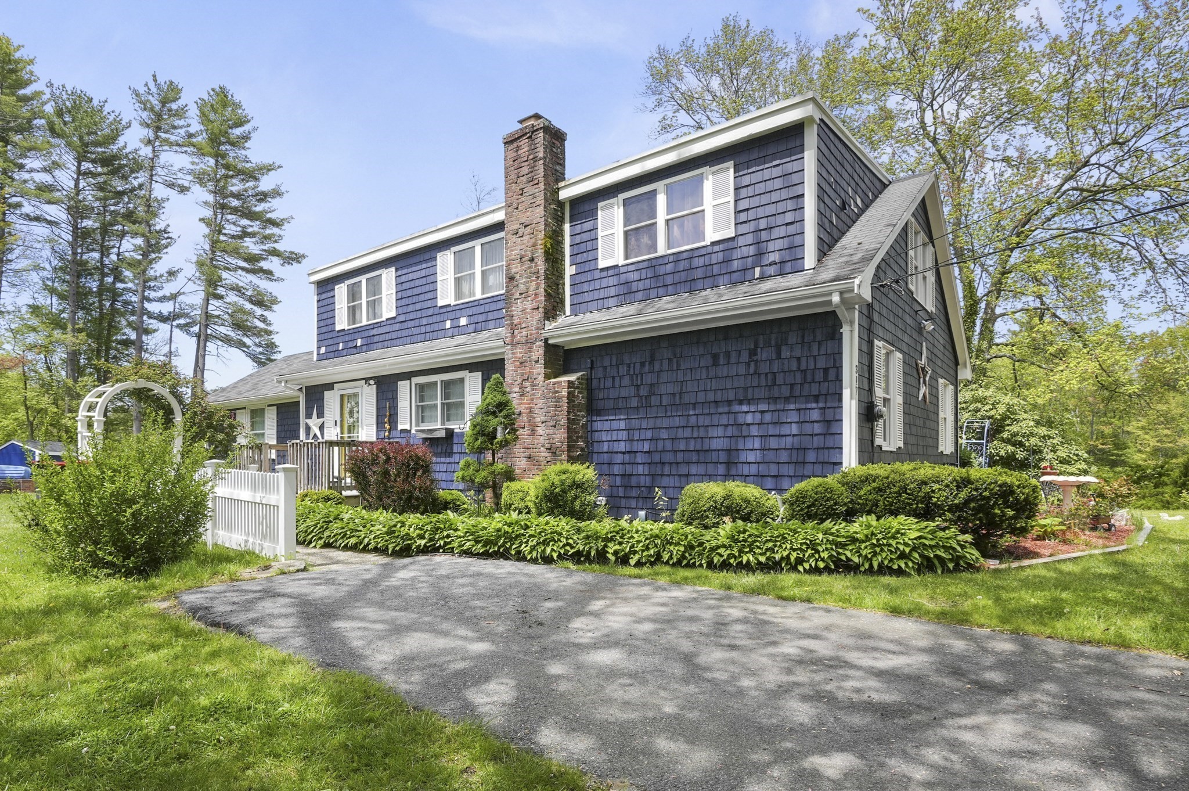Property Description
Property Details
Amenities
- Public School
- Walk/Jog Trails
Kitchen, Dining, and Appliances
- Countertops - Stone/Granite/Solid, Exterior Access, Flooring - Hardwood, Gas Stove, Kitchen Island, Open Floor Plan, Pantry, Stainless Steel Appliances
- Dishwasher, Microwave, Range
- Dining Room Features: Exterior Access, Flooring - Hardwood, Open Floor Plan
Bathrooms
- Full Baths: 2
- Half Baths 1
- Master Bath: 1
- Bathroom 1 Features: Bathroom - Half, Flooring - Stone/Ceramic Tile
- Bathroom 2 Level: Second Floor
- Bathroom 2 Features: Bathroom - Full, Bathroom - With Tub, Flooring - Stone/Ceramic Tile
- Bathroom 3 Level: Second Floor
- Bathroom 3 Features: Bathroom - Double Vanity/Sink, Bathroom - Full, Double Vanity, Flooring - Stone/Ceramic Tile
Bedrooms
- Bedrooms: 3
- Master Bedroom Level: Second Floor
- Master Bedroom Features: Bathroom - Full, Ceiling Fan(s), Closet - Walk-in, Double Vanity, Flooring - Wall to Wall Carpet
- Bedroom 2 Level: Second Floor
- Master Bedroom Features: Ceiling Fan(s), Closet, Flooring - Wall to Wall Carpet
- Bedroom 3 Level: Second Floor
- Master Bedroom Features: Ceiling Fan(s), Closet, Flooring - Wall to Wall Carpet
Other Rooms
- Total Rooms: 6
- Living Room Features: Cable Hookup, Exterior Access, Flooring - Hardwood, Open Floor Plan
- Laundry Room Features: Unfinished Basement
Utilities
- Heating: Forced Air, Gas
- Heat Zones: 2
- Hot Water: Natural Gas
- Cooling: Central Air
- Cooling Zones: 2
- Electric Info: 200 Amps
- Energy Features: Insulated Windows
- Utility Connections: for Gas Range
- Water: City/Town Water
- Sewer: City/Town Sewer
Garage & Parking
- Garage Parking: Attached
- Garage Spaces: 2
- Parking Features: Off-Street
- Parking Spaces: 4
Interior Features
- Square Feet: 2342
- Fireplaces: 1
- Accessability Features: No
Construction
- Year Built: 2022
- Type: Detached
- Style: Colonial
- Construction Type: Frame
- Foundation Info: Poured Concrete
- Roof Material: Asphalt/Fiberglass Shingles
- Flooring Type: Hardwood, Wall to Wall Carpet
- Lead Paint: None
- Warranty: Yes
Exterior & Lot
- Exterior Features: Deck, Fenced Yard, Hot Tub/Spa, Patio
- Road Type: Public
Other Information
- MLS ID# 73411675
- Last Updated: 10/27/25
- HOA: Yes
- HOA Fee: $350
- Reqd Own Association: Yes
- Terms: Contract for Deed
Property History
| Date | Event | Price | Price/Sq Ft | Source |
|---|---|---|---|---|
| 10/27/2025 | Contingent | $799,900 | $342 | MLSPIN |
| 10/06/2025 | Active | $799,900 | $342 | MLSPIN |
| 10/01/2025 | Price Change | $799,900 | $342 | MLSPIN |
| 09/15/2025 | Active | $824,900 | $352 | MLSPIN |
| 09/11/2025 | Price Change | $824,900 | $352 | MLSPIN |
| 08/04/2025 | Active | $849,900 | $363 | MLSPIN |
| 07/31/2025 | New | $849,900 | $363 | MLSPIN |
| 07/23/2025 | Canceled | $879,000 | $375 | MLSPIN |
| 06/13/2025 | Active | $879,000 | $375 | MLSPIN |
| 06/09/2025 | Price Change | $879,000 | $375 | MLSPIN |
| 05/22/2025 | Temporarily Withdrawn | $889,000 | $380 | MLSPIN |
| 05/22/2025 | Temporarily Withdrawn | $889,000 | $380 | MLSPIN |
| 05/22/2025 | Temporarily Withdrawn | $879,000 | $375 | MLSPIN |
| 05/22/2025 | Temporarily Withdrawn | $869,000 | $371 | MLSPIN |
| 04/14/2025 | Active | $889,000 | $380 | MLSPIN |
| 04/10/2025 | New | $889,000 | $380 | MLSPIN |
Mortgage Calculator
Map
Seller's Representative: Brian O'Connell, Lamacchia Realty, Inc.
Sub Agent Compensation: n/a
Buyer Agent Compensation: n/a
Facilitator Compensation: n/a
Compensation Based On: n/a
Sub-Agency Relationship Offered: No
© 2025 MLS Property Information Network, Inc.. All rights reserved.
The property listing data and information set forth herein were provided to MLS Property Information Network, Inc. from third party sources, including sellers, lessors and public records, and were compiled by MLS Property Information Network, Inc. The property listing data and information are for the personal, non commercial use of consumers having a good faith interest in purchasing or leasing listed properties of the type displayed to them and may not be used for any purpose other than to identify prospective properties which such consumers may have a good faith interest in purchasing or leasing. MLS Property Information Network, Inc. and its subscribers disclaim any and all representations and warranties as to the accuracy of the property listing data and information set forth herein.
MLS PIN data last updated at 2025-10-27 15:59:00










































