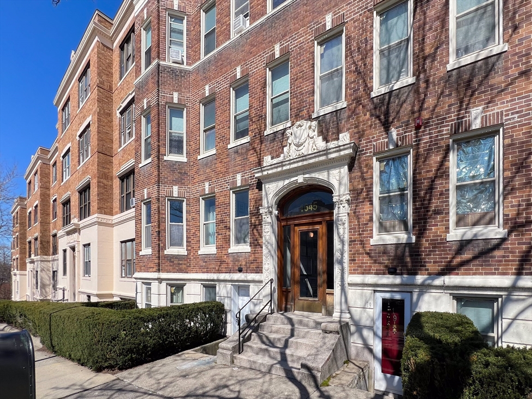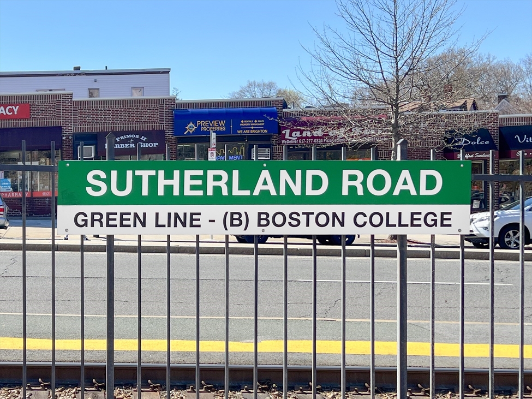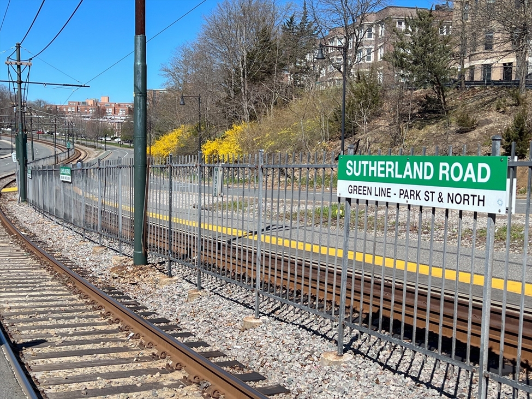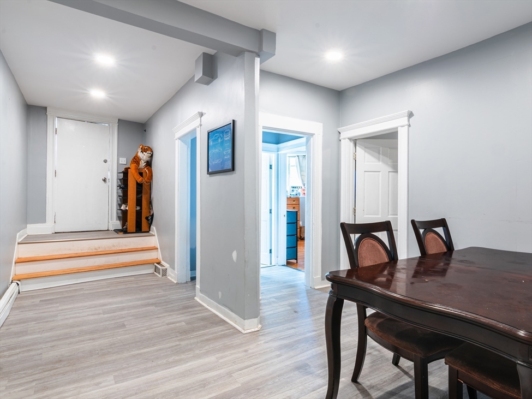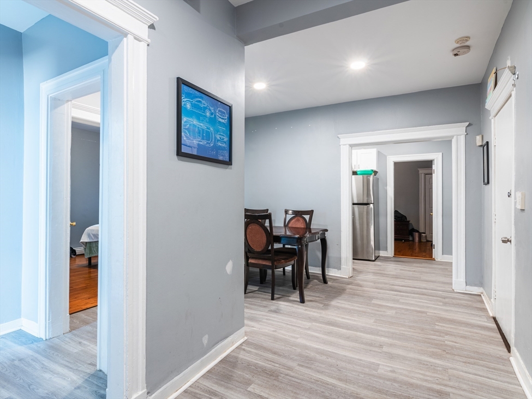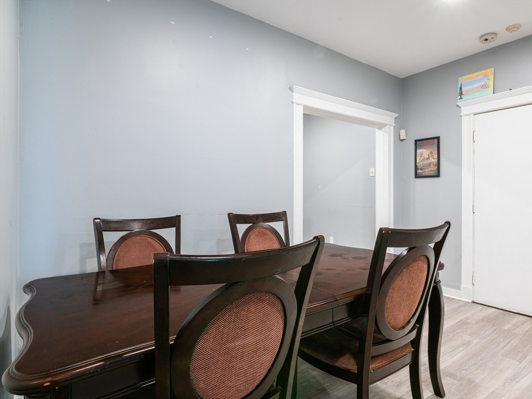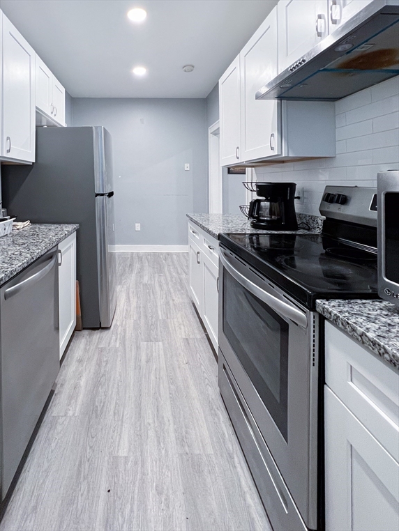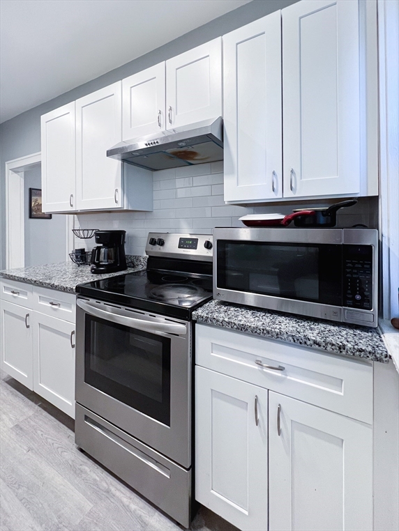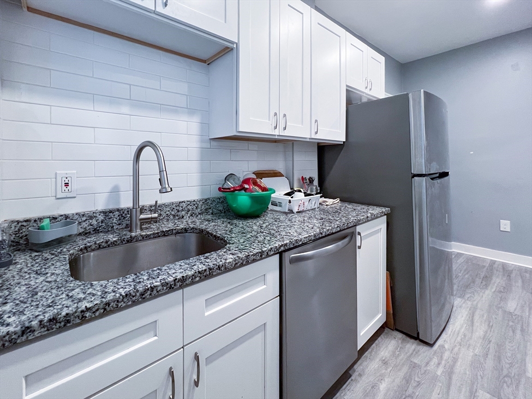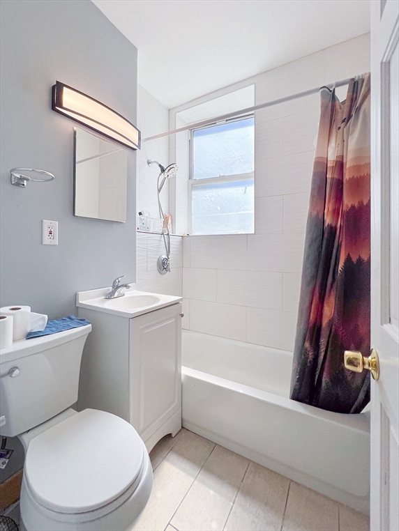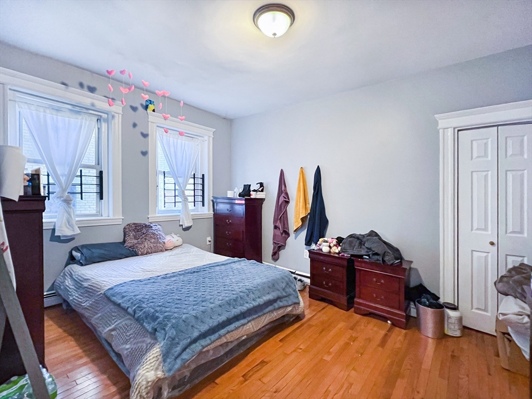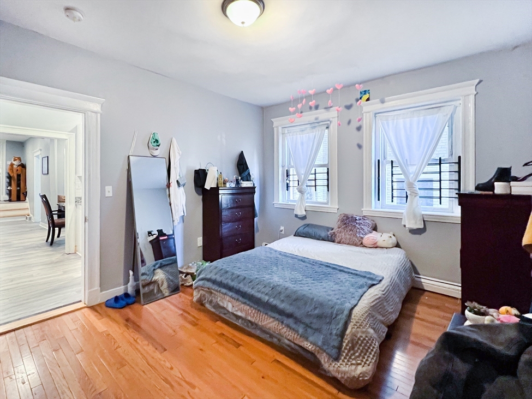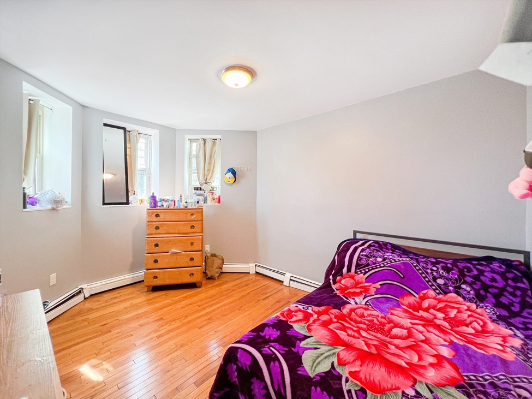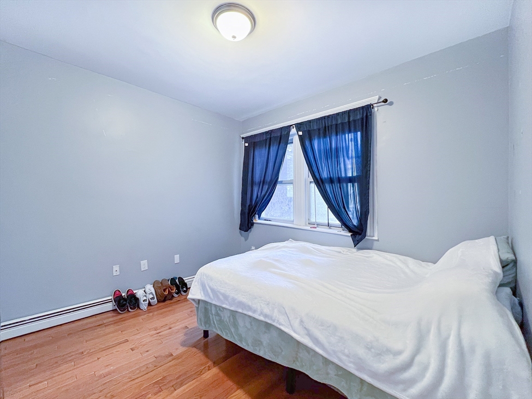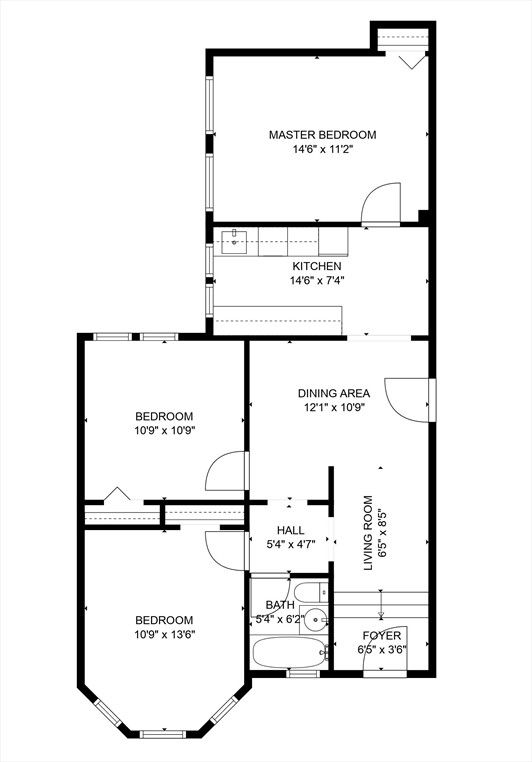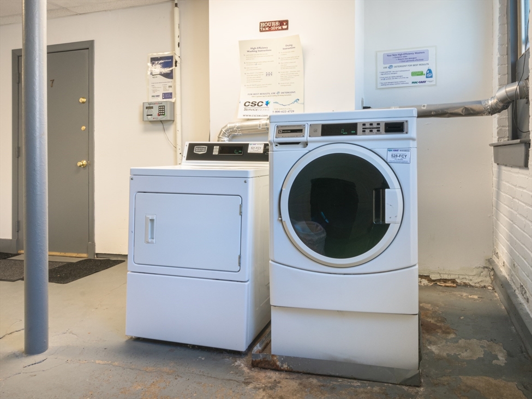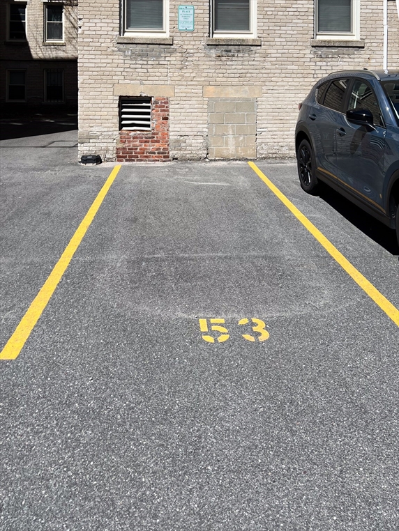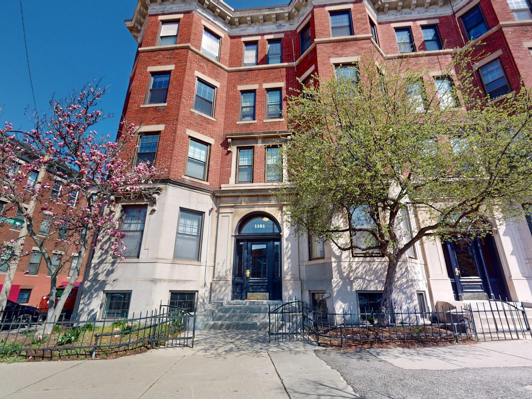Property Description
Property Details
Amenities
- Amenities: Park, Public School, Public Transportation, Shopping, T-Station, University
- Association Fee Includes: Exterior Maintenance, Master Insurance, Sewer, Water
Kitchen, Dining, and Appliances
- Kitchen Dimensions: 14'6"X7'4"
- Kitchen Level: First Floor
- Flooring - Laminate
- Dishwasher, Microwave, Range, Refrigerator
- Dining Room Dimensions: 12'1"X10'9"
- Dining Room Level: First Floor
- Dining Room Features: Flooring - Laminate
Bathrooms
- Full Baths: 1
- Bathroom 1 Dimensions: 5'4"X6'2"
- Bathroom 1 Level: First Floor
- Bathroom 1 Features: Bathroom - Full
Bedrooms
- Bedrooms: 3
- Master Bedroom Dimensions: 14'6"X11'2"
- Master Bedroom Level: First Floor
- Master Bedroom Features: Flooring - Hardwood
- Bedroom 2 Dimensions: 10'9"X13'6"
- Bedroom 2 Level: First Floor
- Master Bedroom Features: Flooring - Hardwood
- Bedroom 3 Dimensions: 10'9"X10'9"
- Bedroom 3 Level: First Floor
- Master Bedroom Features: Flooring - Hardwood
Other Rooms
- Total Rooms: 4
- Living Room Dimensions: 6'5"X8'5"
- Living Room Level: First Floor
- Living Room Features: Flooring - Laminate
Utilities
- Heating: Gas, Hot Air Gravity, Hot Water Baseboard
- Heat Zones: 1
- Cooling: Window AC
- Water: City/Town Water, Private
- Sewer: City/Town Sewer, Private
Unit Features
- Square Feet: 851
- Unit Building: 18
- Unit Level: 1
- Unit Placement: Garden
- Security: Intercom
- Floors: 1
- Pets Allowed: No
- Laundry Features: In Building
- Accessability Features: Unknown
Condo Complex Information
- Condo Name: Brighton Place Condominium
- Condo Type: Condo
- Complex Complete: U
- Number of Units: 18
- Elevator: No
- Condo Association: U
- HOA Fee: $528
- Fee Interval: Monthly
Construction
- Year Built: 1930
- Style: Floating Home, Low-Rise, Victorian
- Flooring Type: Hardwood, Laminate
- Lead Paint: Unknown
- Warranty: No
Garage & Parking
- Garage Parking: Deeded
- Parking Features: Deeded, Open, Other (See Remarks)
- Parking Spaces: 1
Exterior & Grounds
- Pool: No
Other Information
- MLS ID# 73227939
- Last Updated: 05/01/24
- Documents on File: Aerial Photo, Legal Description, Master Deed, Perc Test, Site Plan, Unit Deed
Property History
| Date | Event | Price | Price/Sq Ft | Source |
|---|---|---|---|---|
| 05/01/2024 | Contingent | $500,000 | $588 | MLSPIN |
| 04/28/2024 | Active | $500,000 | $588 | MLSPIN |
| 04/24/2024 | New | $500,000 | $588 | MLSPIN |
| 01/01/2024 | Expired | $520,000 | $611 | MLSPIN |
| 11/09/2023 | Active | $520,000 | $611 | MLSPIN |
| 11/05/2023 | New | $520,000 | $611 | MLSPIN |
| 10/01/2023 | Expired | $520,000 | $611 | MLSPIN |
| 09/15/2023 | Active | $520,000 | $611 | MLSPIN |
| 09/11/2023 | New | $520,000 | $611 | MLSPIN |
| 08/01/2023 | Expired | $520,000 | $611 | MLSPIN |
| 07/10/2023 | Active | $520,000 | $611 | MLSPIN |
| 07/06/2023 | Reactivated | $520,000 | $611 | MLSPIN |
| 07/01/2023 | Expired | $520,000 | $611 | MLSPIN |
| 06/11/2023 | Active | $520,000 | $611 | MLSPIN |
| 06/07/2023 | Price Change | $520,000 | $611 | MLSPIN |
| 06/06/2023 | Active | $540,000 | $635 | MLSPIN |
| 06/02/2023 | Reactivated | $540,000 | $635 | MLSPIN |
| 06/01/2023 | Expired | $540,000 | $635 | MLSPIN |
| 04/24/2023 | Active | $540,000 | $635 | MLSPIN |
| 04/20/2023 | New | $540,000 | $635 | MLSPIN |
Mortgage Calculator
Map
Seller's Representative: Tiandao Dong, Keller Williams Boston Metrowest
Sub Agent Compensation: n/a
Buyer Agent Compensation: 2
Facilitator Compensation: 0
Compensation Based On: Net Sale Price
Sub-Agency Relationship Offered: No
© 2024 MLS Property Information Network, Inc.. All rights reserved.
The property listing data and information set forth herein were provided to MLS Property Information Network, Inc. from third party sources, including sellers, lessors and public records, and were compiled by MLS Property Information Network, Inc. The property listing data and information are for the personal, non commercial use of consumers having a good faith interest in purchasing or leasing listed properties of the type displayed to them and may not be used for any purpose other than to identify prospective properties which such consumers may have a good faith interest in purchasing or leasing. MLS Property Information Network, Inc. and its subscribers disclaim any and all representations and warranties as to the accuracy of the property listing data and information set forth herein.
MLS PIN data last updated at 2024-05-01 12:26:00

