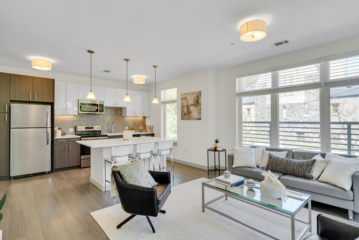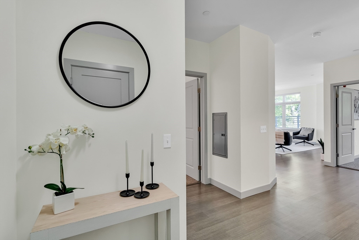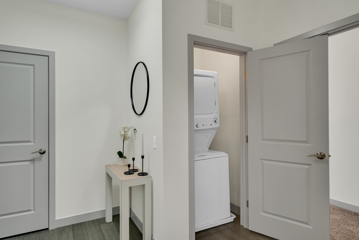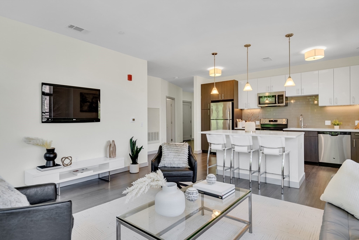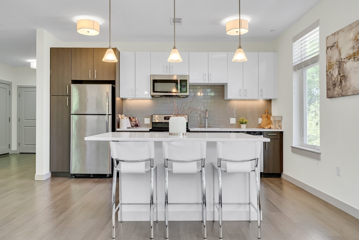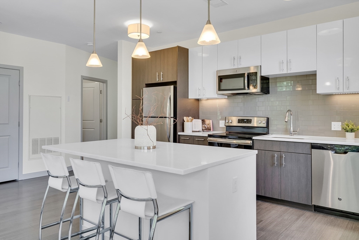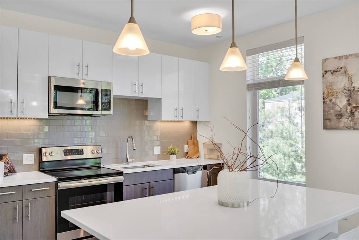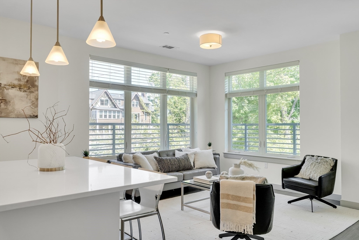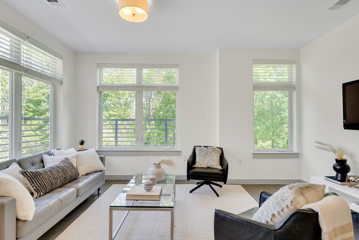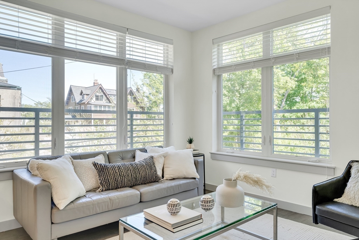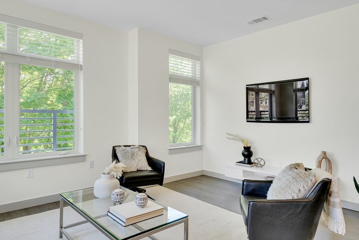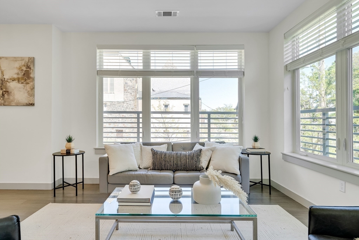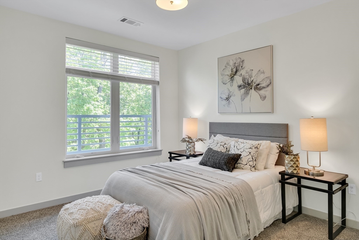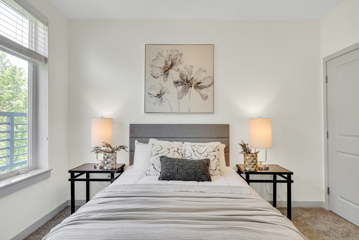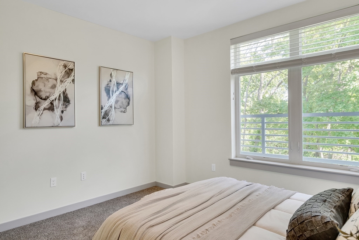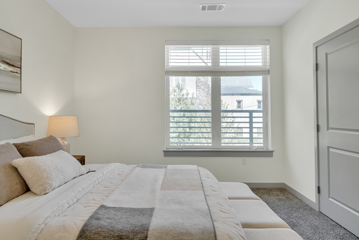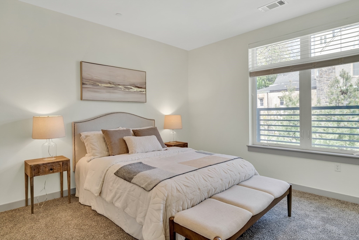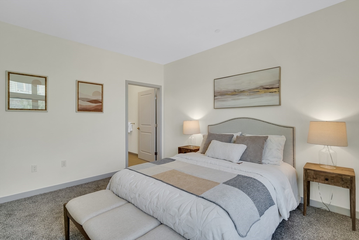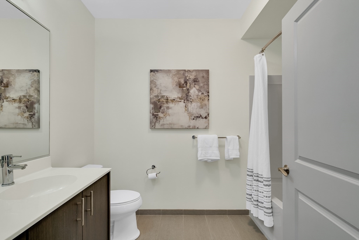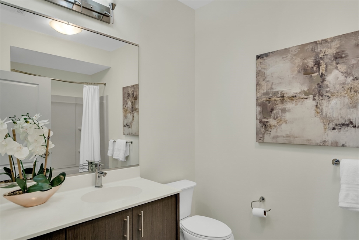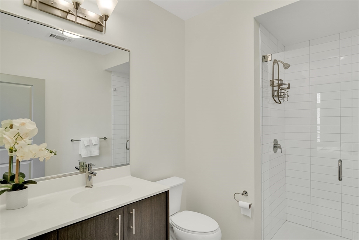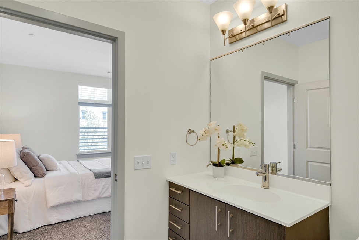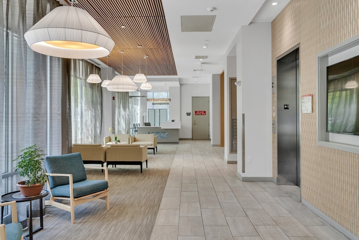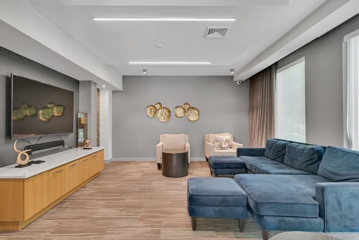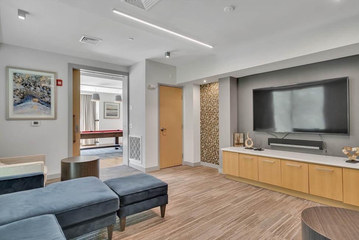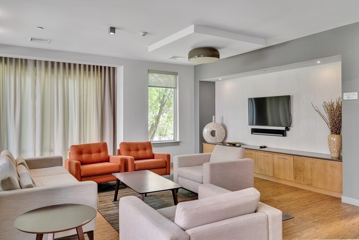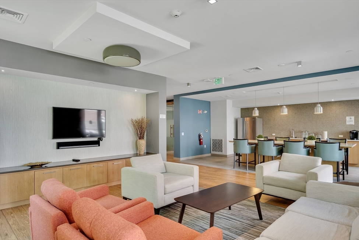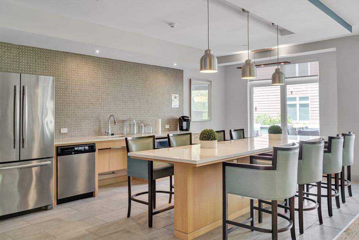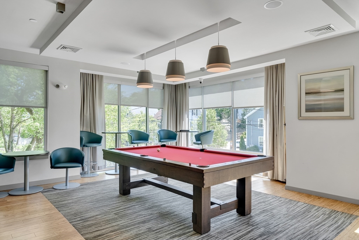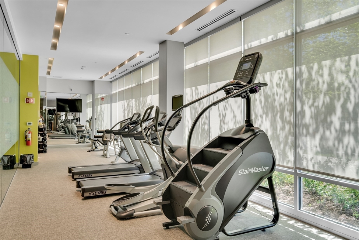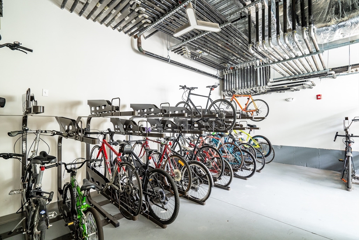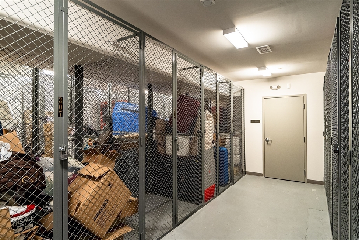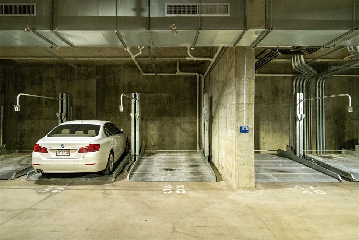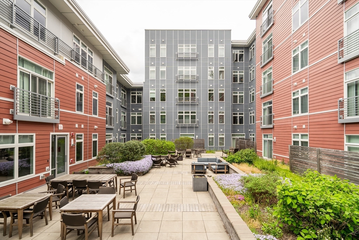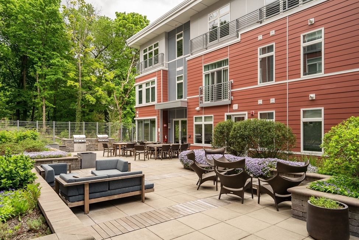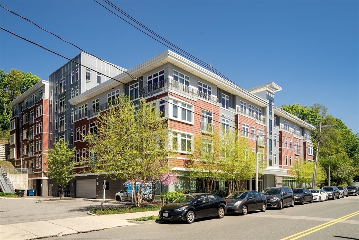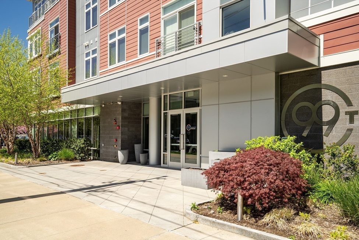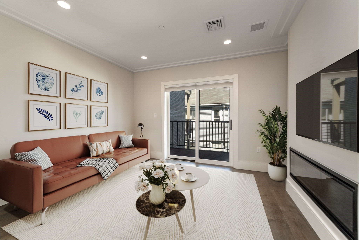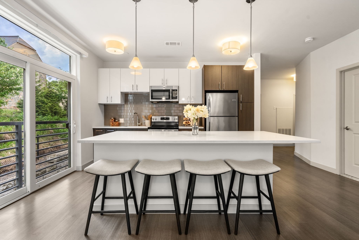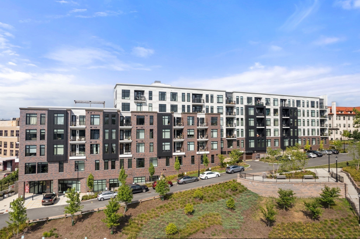View Map
Property Description
Property Details
Amenities
- Amenities: Highway Access, House of Worship, Private School, Public School, Public Transportation, Shopping, T-Station, University
- Association Fee Includes: Clubroom, Elevator, Exercise Room, Exterior Maintenance, Extra Storage, Garden Area, Landscaping, Master Insurance, Refuse Removal, Reserve Funds, Security, Snow Removal
Kitchen, Dining, and Appliances
- Kitchen Dimensions: 15X10
- Countertops - Stone/Granite/Solid, Dining Area, Flooring - Hardwood, Kitchen Island, Open Floor Plan, Stainless Steel Appliances
- Dishwasher, Disposal, Dryer, Freezer, Microwave, Range, Refrigerator, Washer, Washer Hookup
Bathrooms
- Full Baths: 2
- Master Bath: 1
- Bathroom 1 Dimensions: 10X7
- Bathroom 1 Features: Bathroom - Full, Bathroom - Tiled With Shower Stall, Flooring - Stone/Ceramic Tile
- Bathroom 2 Dimensions: 10X6
- Bathroom 2 Features: Bathroom - Full, Bathroom - Tiled With Tub, Flooring - Stone/Ceramic Tile
Bedrooms
- Bedrooms: 2
- Master Bedroom Dimensions: 14X12
- Master Bedroom Features: Bathroom - Full, Closet, Flooring - Wall to Wall Carpet
- Bedroom 2 Dimensions: 12X12
- Master Bedroom Features: Closet, Flooring - Wall to Wall Carpet
Other Rooms
- Total Rooms: 4
- Living Room Dimensions: 16X13
- Living Room Features: Flooring - Hardwood, Open Floor Plan
Utilities
- Heating: Central Heat, Electric, Forced Air, Gas, Geothermal Heat Source, Hot Air Gravity, Individual, Oil, Oil, Unit Control
- Cooling: Central Air, Individual, None, Unit Control
- Electric Info: Circuit Breakers, Underground
- Energy Features: Insulated Windows, Prog. Thermostat
- Utility Connections: for Electric Dryer, for Electric Range
- Water: City/Town Water, Private
- Sewer: City/Town Sewer, Private
Unit Features
- Square Feet: 1121
- Unit Building: 519
- Unit Level: 5
- Interior Features: Elevator, Intercom
- Security: Intercom, Security Gate, TV Monitor
- Floors: 1
- Pets Allowed: Yes
- Laundry Features: In Unit
- Accessability Features: Unknown
Condo Complex Information
- Condo Name: 99 Tremont Street Condominium
- Condo Type: Condo
- Complex Complete: Yes
- Number of Units: 62
- Elevator: Yes
- Condo Association: U
- HOA Fee: $769
- Fee Interval: Monthly
- Management: Professional - On Site
Construction
- Year Built: 2018
- Style: Floating Home, Low-Rise, Victorian
- Flooring Type: Hardwood, Wall to Wall Carpet
- Lead Paint: None
- Warranty: No
Garage & Parking
- Garage Parking: Deeded, Garage Door Opener
- Garage Spaces: 2
- Parking Features: Deeded, Open, Other (See Remarks)
Exterior & Grounds
- Pool: No
Other Information
- MLS ID# 73238846
- Last Updated: 10/01/24
Property History
| Date | Event | Price | Price/Sq Ft | Source |
|---|---|---|---|---|
| 10/01/2024 | Active | $879,000 | $784 | MLSPIN |
| 09/27/2024 | Reactivated | $879,000 | $784 | MLSPIN |
| 09/25/2024 | Expired | $879,000 | $784 | MLSPIN |
| 06/18/2024 | Active | $879,000 | $784 | MLSPIN |
| 06/14/2024 | Price Change | $879,000 | $784 | MLSPIN |
| 05/19/2024 | Active | $899,000 | $802 | MLSPIN |
| 05/15/2024 | New | $899,000 | $802 | MLSPIN |
Mortgage Calculator
Map
Seller's Representative: Keystone Homes Group, Keller Williams Realty Boston Northwest
Sub Agent Compensation: n/a
Buyer Agent Compensation: n/a
Facilitator Compensation: n/a
Compensation Based On: n/a
Sub-Agency Relationship Offered: No
© 2024 MLS Property Information Network, Inc.. All rights reserved.
The property listing data and information set forth herein were provided to MLS Property Information Network, Inc. from third party sources, including sellers, lessors and public records, and were compiled by MLS Property Information Network, Inc. The property listing data and information are for the personal, non commercial use of consumers having a good faith interest in purchasing or leasing listed properties of the type displayed to them and may not be used for any purpose other than to identify prospective properties which such consumers may have a good faith interest in purchasing or leasing. MLS Property Information Network, Inc. and its subscribers disclaim any and all representations and warranties as to the accuracy of the property listing data and information set forth herein.
MLS PIN data last updated at 2024-10-01 03:06:00

