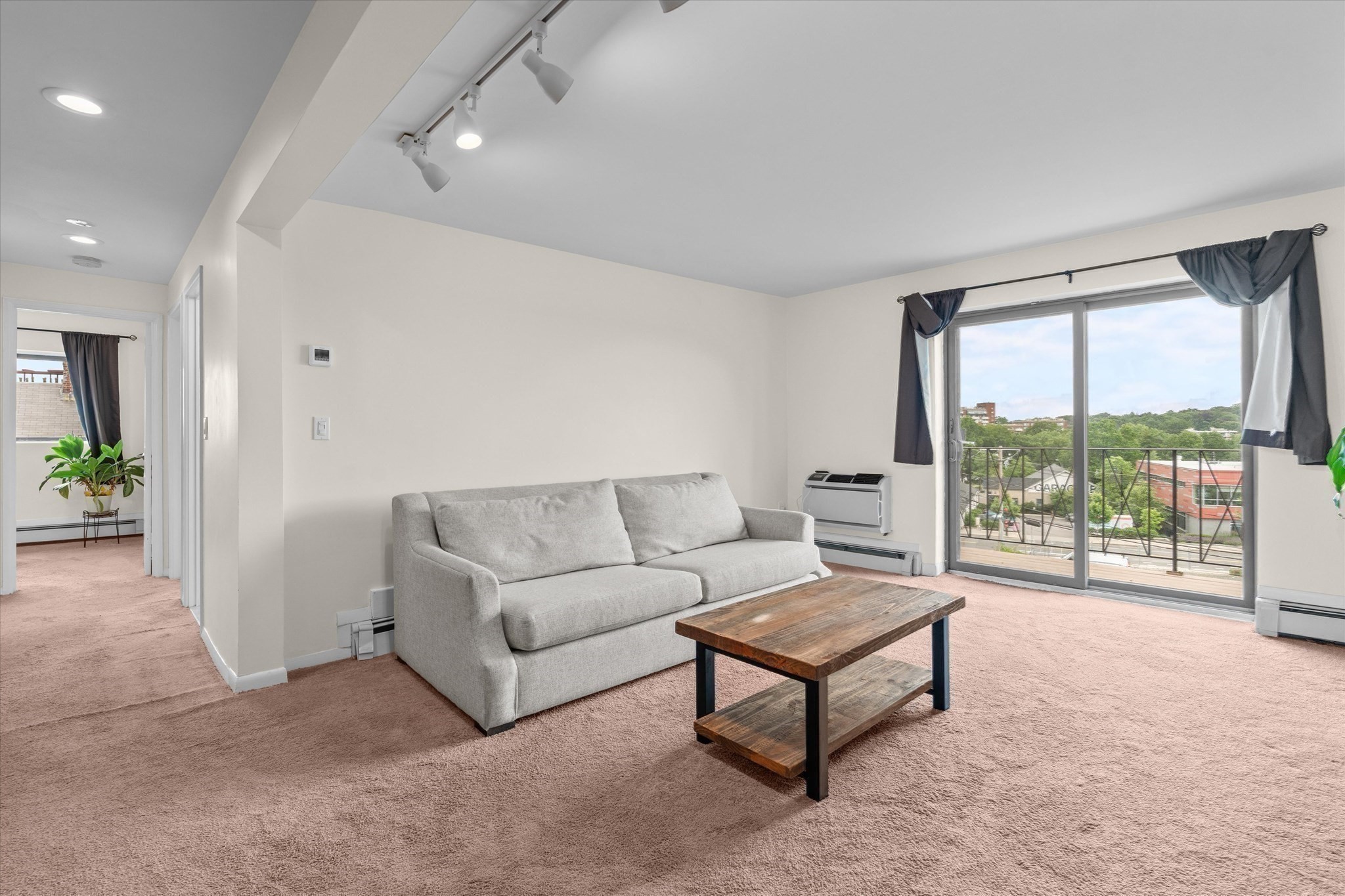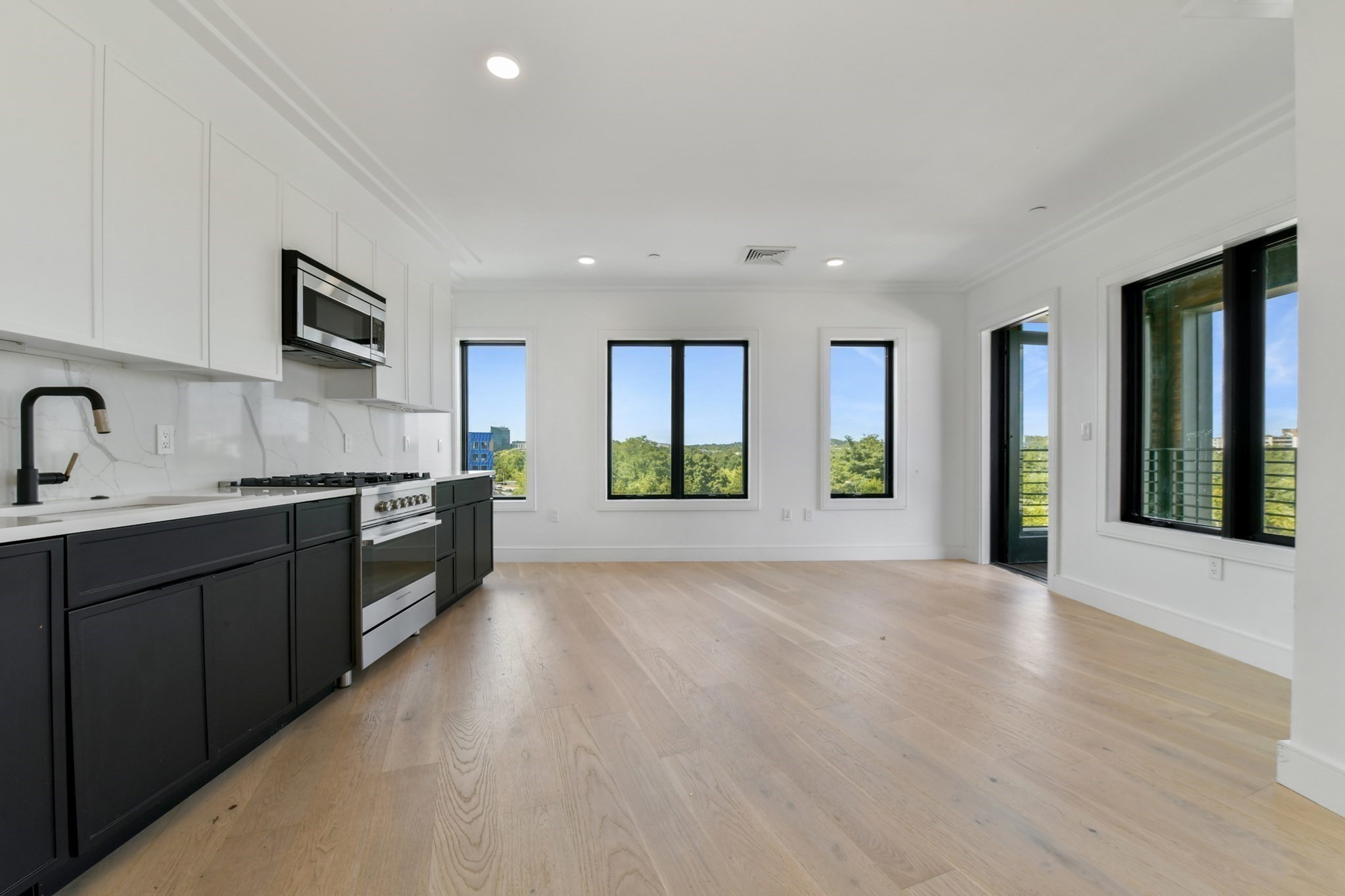View Map
Property Description
Property Details
Amenities
- Amenities: Bike Path, Highway Access, House of Worship, Laundromat, Medical Facility, Park, Public School, Public Transportation, Shopping, T-Station, University, Walk/Jog Trails
- Association Fee Includes: Exterior Maintenance, Extra Storage, Heat, Hot Water, Laundry Facilities, Refuse Removal, Reserve Funds, Sewer, Snow Removal, Water
Kitchen, Dining, and Appliances
- Kitchen Dimensions: 12'6"X14'3"
- Kitchen Level: First Floor
- Countertops - Stone/Granite/Solid, Flooring - Stone/Ceramic Tile, Lighting - Overhead
- Dishwasher, Dryer, Freezer, Range, Refrigerator, Washer
Bathrooms
- Full Baths: 1
- Bathroom 1 Dimensions: 5'7"X10'8"
- Bathroom 1 Level: First Floor
- Bathroom 1 Features: Bathroom - Full, Flooring - Stone/Ceramic Tile
Bedrooms
- Bedrooms: 3
- Master Bedroom Dimensions: 11'5"X16'10"
- Master Bedroom Level: First Floor
- Master Bedroom Features: Closet, Flooring - Hardwood, Lighting - Overhead
- Bedroom 2 Dimensions: 10'3"X15'4"
- Bedroom 2 Level: First Floor
- Master Bedroom Features: Closet, Flooring - Hardwood, Lighting - Overhead
- Bedroom 3 Dimensions: 9'4"X12'10"
- Bedroom 3 Level: First Floor
- Master Bedroom Features: Closet, Flooring - Hardwood, Lighting - Overhead
Other Rooms
- Total Rooms: 5
- Living Room Dimensions: 11'7"X20'2"
- Living Room Level: First Floor
- Living Room Features: Flooring - Hardwood
Utilities
- Heating: Gas, Steam
- Heat Zones: 1
- Cooling: Window AC
- Cooling Zones: 2
- Utility Connections: for Electric Range
- Water: City/Town Water
- Sewer: City/Town Sewer
Unit Features
- Square Feet: 1300
- Unit Building: A
- Unit Level: 1
- Floors: 1
- Pets Allowed: No
- Laundry Features: Common
- Accessability Features: Unknown
Condo Complex Information
- Condo Name: Commonwealth Terrace
- Condo Type: Condo
- Complex Complete: U
- Number of Units: 16
- Elevator: No
- Condo Association: U
- HOA Fee: $574
- Fee Interval: Monthly
- Management: Professional - Off Site
Construction
- Year Built: 1925
- Style: Low-Rise
- Construction Type: Brick
- Roof Material: Asphalt/Fiberglass Shingles
- Flooring Type: Hardwood, Wood
- Lead Paint: Unknown
- Warranty: No
Garage & Parking
- Parking Features: On Street Permit
Exterior & Grounds
- Pool: No
Other Information
- MLS ID# 73369941
- Last Updated: 08/29/25
- Documents on File: Master Deed, Unit Deed
- Terms: Contract for Deed
Mortgage Calculator
Map
Seller's Representative: Marie Presti, The Presti Group, Inc.
Sub Agent Compensation: n/a
Buyer Agent Compensation: n/a
Facilitator Compensation: n/a
Compensation Based On: n/a
Sub-Agency Relationship Offered: No
© 2025 MLS Property Information Network, Inc.. All rights reserved.
The property listing data and information set forth herein were provided to MLS Property Information Network, Inc. from third party sources, including sellers, lessors and public records, and were compiled by MLS Property Information Network, Inc. The property listing data and information are for the personal, non commercial use of consumers having a good faith interest in purchasing or leasing listed properties of the type displayed to them and may not be used for any purpose other than to identify prospective properties which such consumers may have a good faith interest in purchasing or leasing. MLS Property Information Network, Inc. and its subscribers disclaim any and all representations and warranties as to the accuracy of the property listing data and information set forth herein.
MLS PIN data last updated at 2025-08-29 10:39:00
































