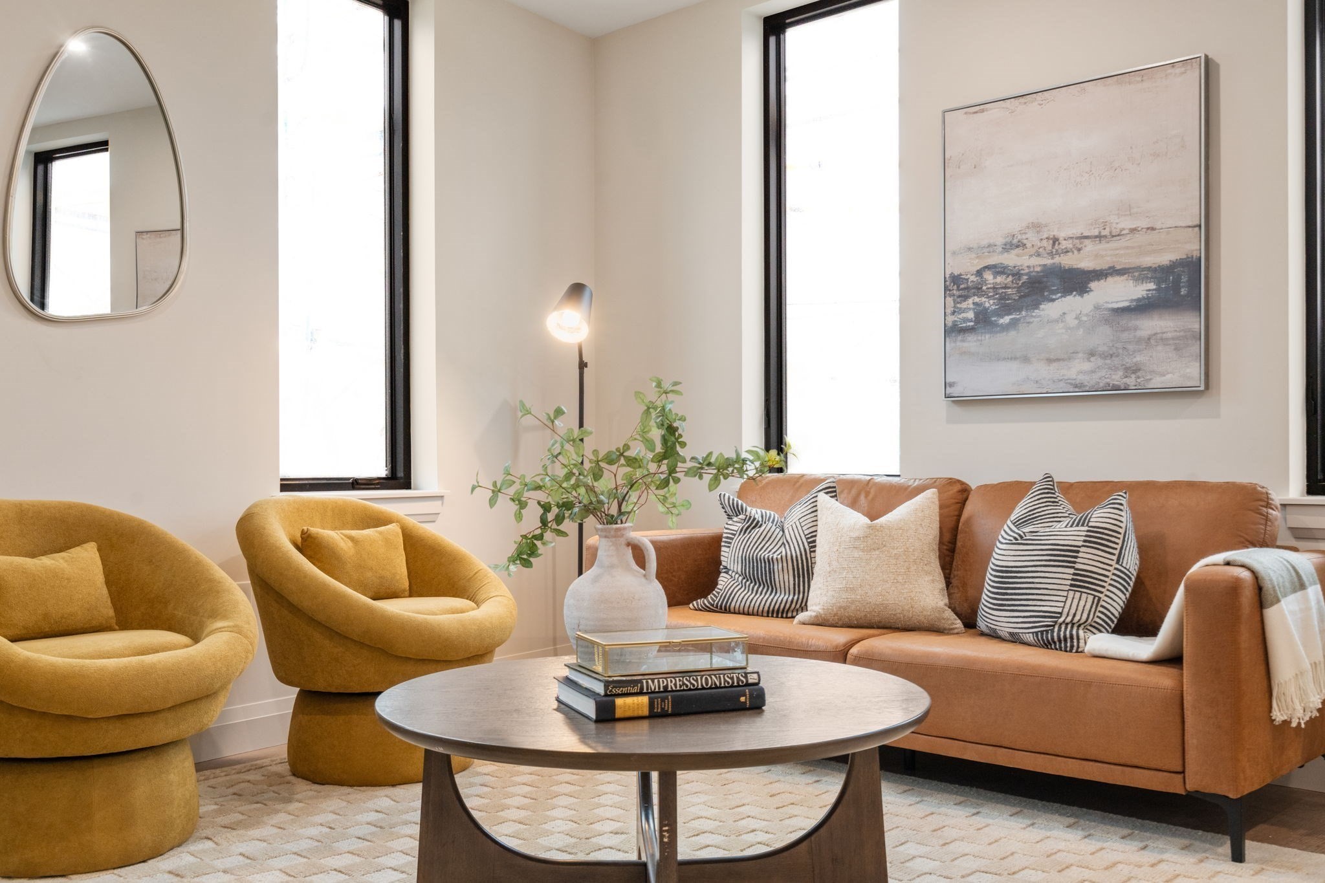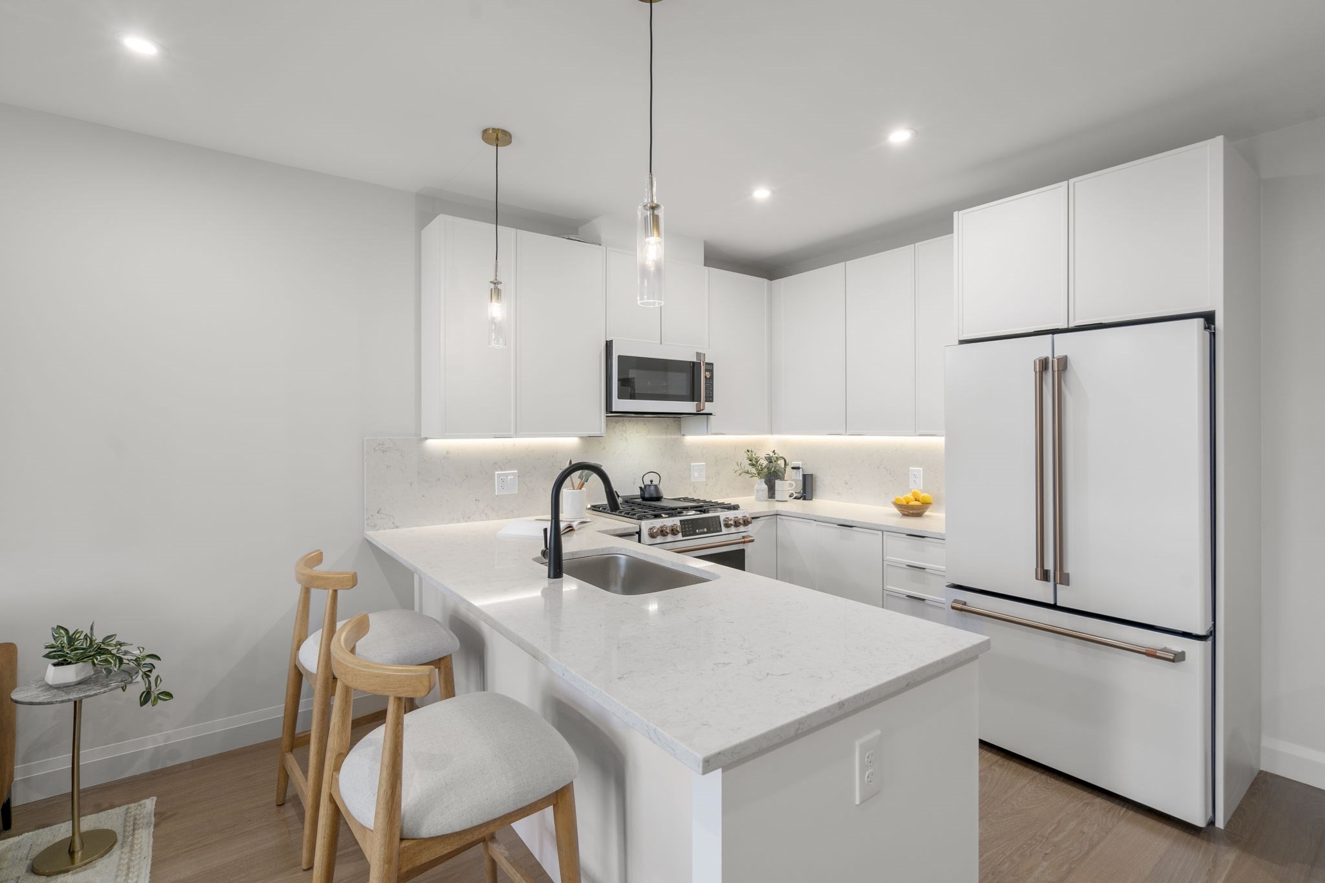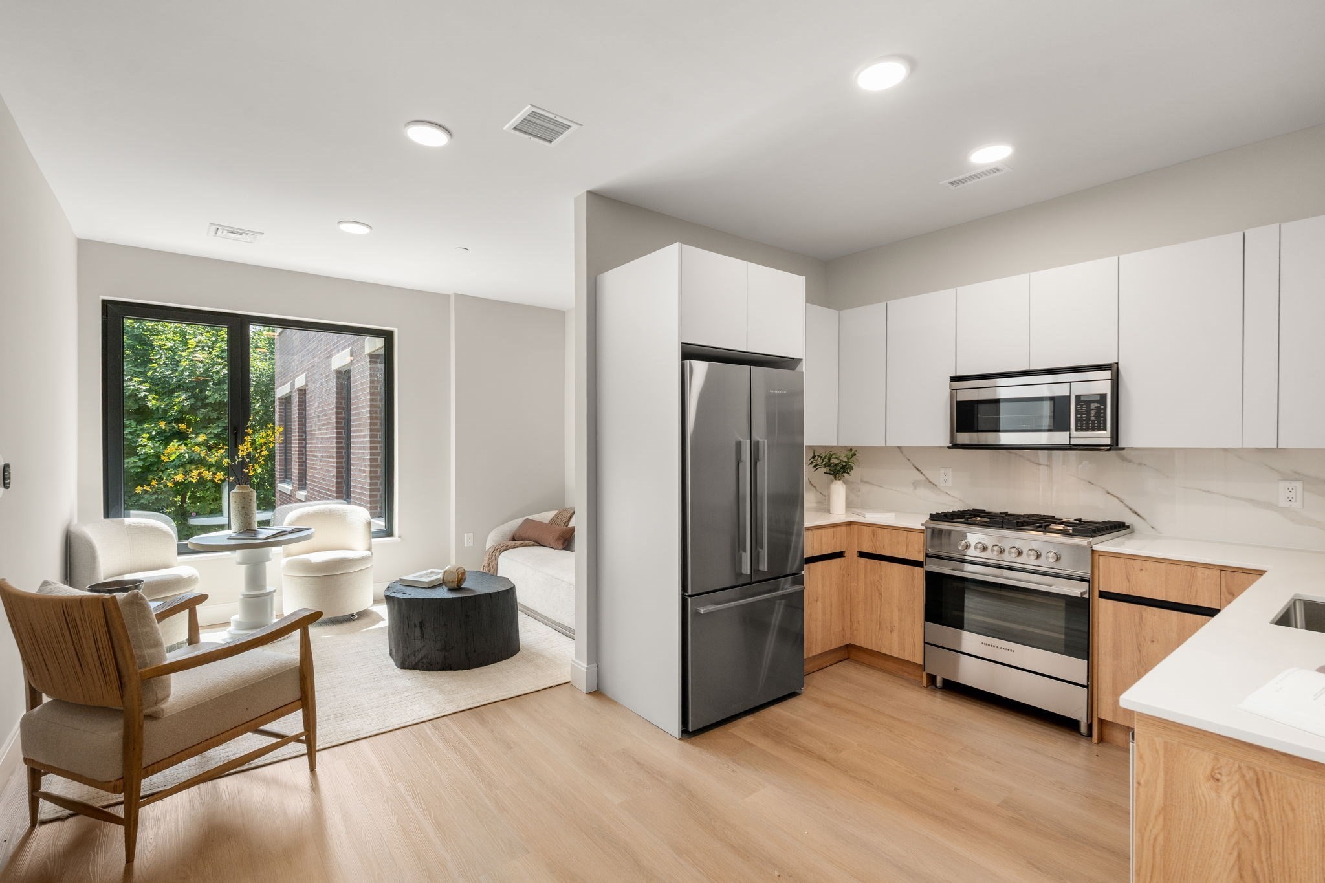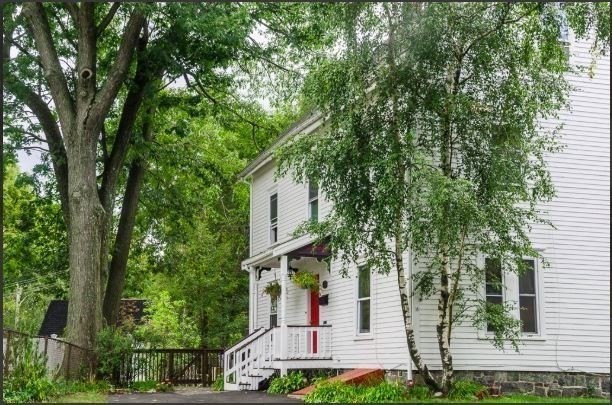Property Description
Property Details
Amenities
- Association Fee Includes: Elevator, Exterior Maintenance, Gas, Heat, Hot Water, Master Insurance, Sewer, Snow Removal, Water
Kitchen, Dining, and Appliances
- Dishwasher, Disposal, Dryer, Microwave, Range, Refrigerator, Wall Oven, Washer
Bathrooms
- Full Baths: 1
Bedrooms
- Bedrooms: 1
Other Rooms
- Total Rooms: 3
Utilities
- Heating: Forced Air
- Heat Zones: 1
- Cooling: Central Air
- Cooling Zones: 1
- Electric Info: 220 Volts
- Utility Connections: for Gas Range
- Water: City/Town Water
- Sewer: City/Town Sewer
Unit Features
- Square Feet: 677
- Unit Building: 405
- Unit Level: 4
- Floors: 1
- Pets Allowed: No
- Fireplaces: 1
- Accessability Features: Unknown
Condo Complex Information
- Condo Name: Saybrook
- Condo Type: Condo
- Complex Complete: U
- Number of Units: 30
- Elevator: Yes
- Condo Association: U
- HOA Fee: $500
- Fee Interval: Monthly
- Management: Professional - Off Site
- Optional Fee Includes: Elevator, Exterior Maintenance, Gas, Heat, Hot Water, Master Insurance, Sewer, Snow Removal, Water
Construction
- Year Built: 2019
- Style: Low-Rise
- Flooring Type: Tile, Wood
- Lead Paint: Unknown
- Warranty: No
Garage & Parking
- Garage Parking: Garage Door Opener, Under
- Garage Spaces: 1
Exterior & Grounds
- Pool: No
Other Information
- MLS ID# 73418401
- Last Updated: 08/18/25
- Documents on File: Management Association Bylaws, Master Deed, Rules & Regs
Property History
| Date | Event | Price | Price/Sq Ft | Source |
|---|---|---|---|---|
| 08/18/2025 | Active | $699,000 | $1,032 | MLSPIN |
| 08/14/2025 | New | $699,000 | $1,032 | MLSPIN |
Mortgage Calculator
Map
Seller's Representative: Tiesong Ma, United Real Estate, LLC
Sub Agent Compensation: n/a
Buyer Agent Compensation: n/a
Facilitator Compensation: n/a
Compensation Based On: n/a
Sub-Agency Relationship Offered: No
© 2025 MLS Property Information Network, Inc.. All rights reserved.
The property listing data and information set forth herein were provided to MLS Property Information Network, Inc. from third party sources, including sellers, lessors and public records, and were compiled by MLS Property Information Network, Inc. The property listing data and information are for the personal, non commercial use of consumers having a good faith interest in purchasing or leasing listed properties of the type displayed to them and may not be used for any purpose other than to identify prospective properties which such consumers may have a good faith interest in purchasing or leasing. MLS Property Information Network, Inc. and its subscribers disclaim any and all representations and warranties as to the accuracy of the property listing data and information set forth herein.
MLS PIN data last updated at 2025-08-18 03:05:00





























