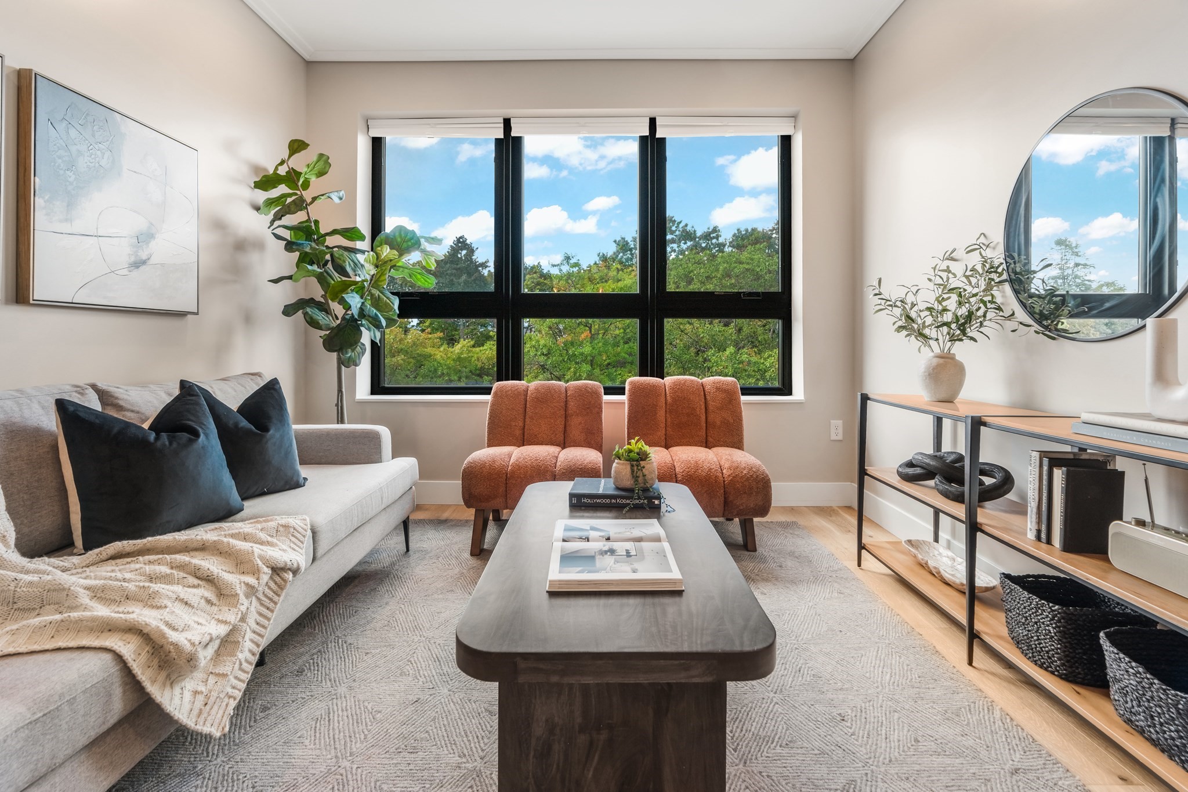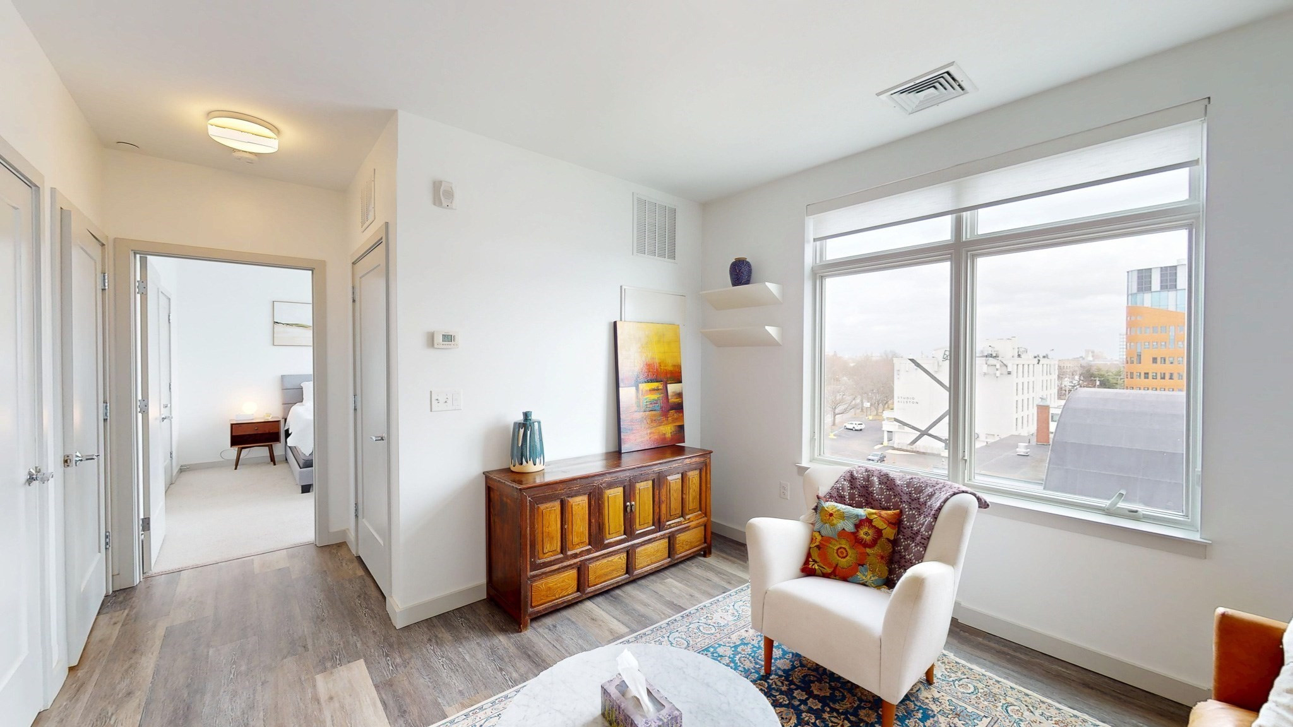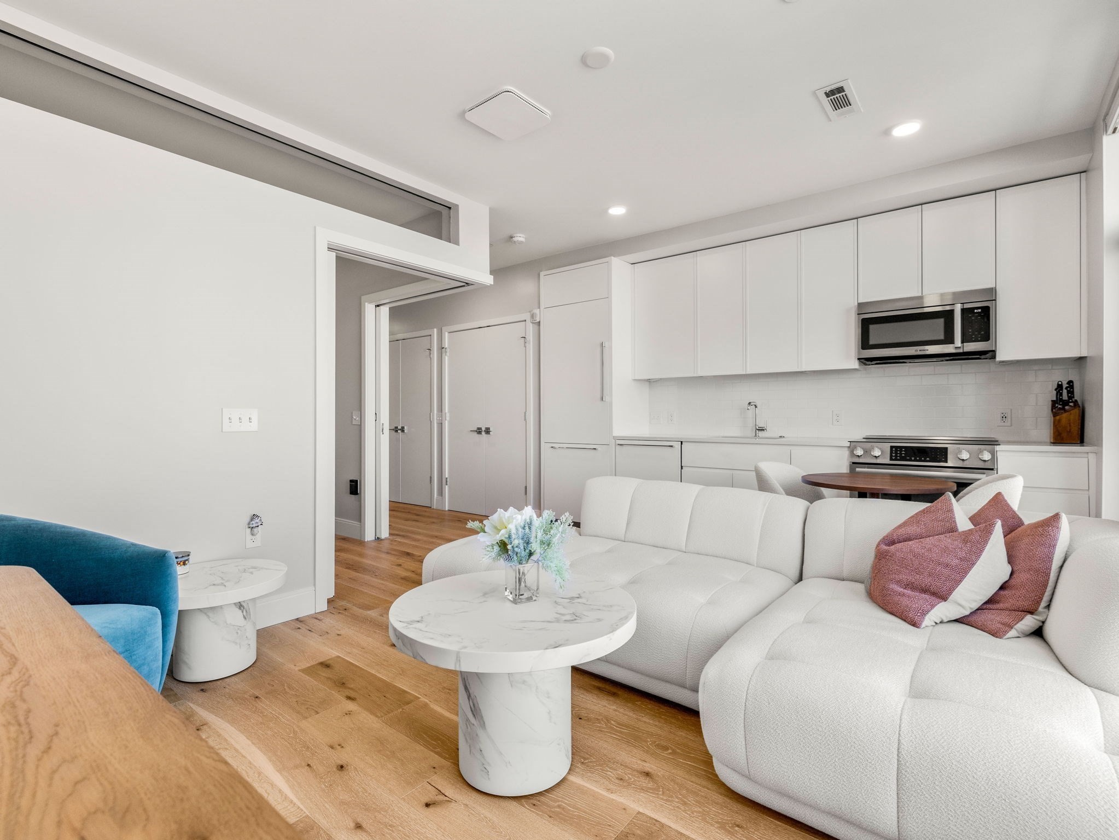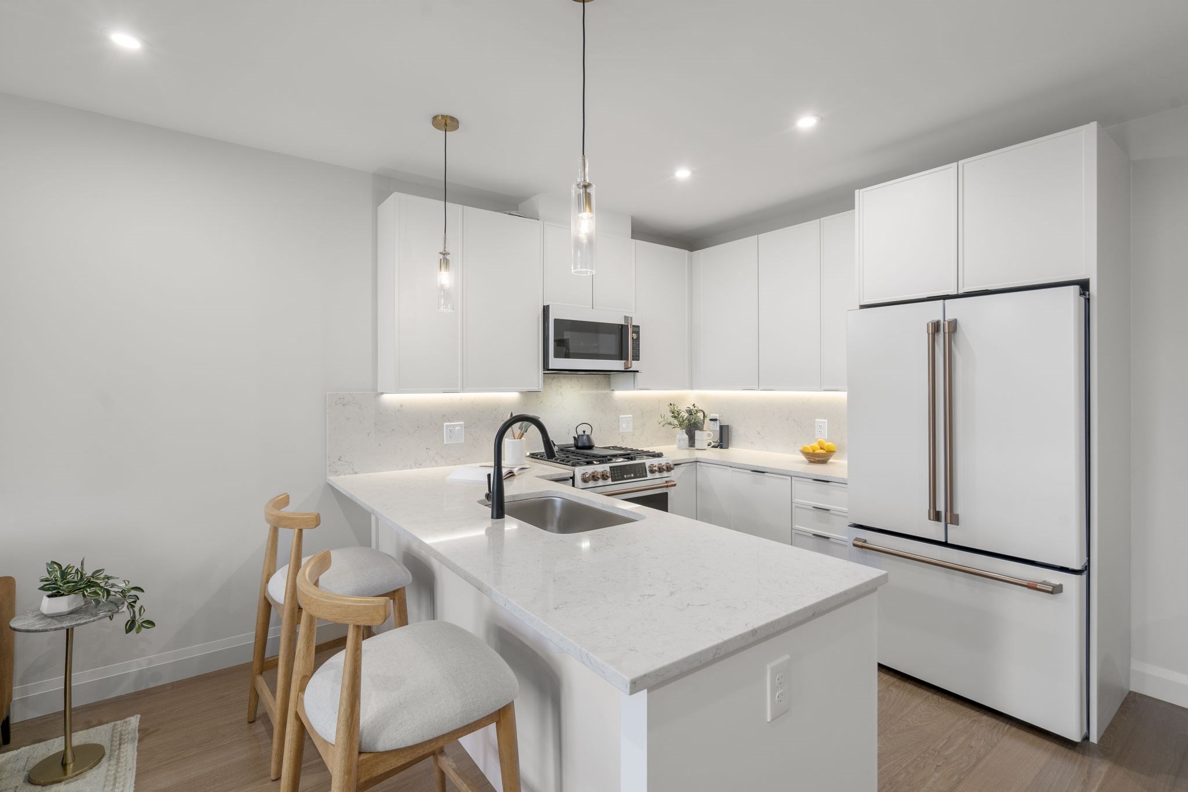View Map
Property Description
Property Details
Amenities
- Amenities: Laundromat, Medical Facility, Park, Public School, Public Transportation, Shopping, Swimming Pool, T-Station, Tennis Court, University
- Association Fee Includes: Heat, Hot Water
Kitchen, Dining, and Appliances
- Dishwasher, Disposal, Microwave, Range, Refrigerator
- Dining Room Features: Flooring - Hardwood, Window(s) - Picture
Bathrooms
- Full Baths: 1
Bedrooms
- Bedrooms: 3
- Master Bedroom Level: First Floor
- Master Bedroom Features: Closet, Flooring - Stone/Ceramic Tile, Main Level
- Master Bedroom Features: Closet, Flooring - Hardwood, Window(s) - Picture
- Bedroom 3 Level: First Floor
- Master Bedroom Features: Flooring - Hardwood, Main Level, Window(s) - Picture
Other Rooms
- Total Rooms: 5
- Living Room Features: Balcony - Interior, Balcony / Deck, Closet - Double, Exterior Access, Flooring - Hardwood, Flooring - Stone/Ceramic Tile, Gas Stove, Lighting - Overhead, Open Floor Plan, Window(s) - Picture
- Family Room Level: First Floor
- Family Room Features: Exterior Access, Flooring - Hardwood, Handicap Accessible, Main Level, Open Floor Plan, Window(s) - Picture
Utilities
- Heating: Steam, Unit Control
- Cooling: Unit Control, Window AC
- Electric Info: 100 Amps
- Utility Connections: for Gas Range
- Water: City/Town Water
- Sewer: City/Town Sewer
Unit Features
- Square Feet: 995
- Unit Building: 3
- Unit Level: 1
- Unit Placement: Front
- Interior Features: Internet Available - Broadband
- Security: Other (See Remarks)
- Floors: 2
- Pets Allowed: No
- Laundry Features: Off-Site
- Accessability Features: Unknown
Condo Complex Information
- Condo Type: Condo
- Complex Complete: Yes
- Number of Units: 3
- Elevator: No
- Condo Association: U
- HOA Fee: $574
- Management: Professional - On Site
Construction
- Year Built: 1890
- Style: Low-Rise
- Construction Type: Brick
- Roof Material: Rubber, Wood Shingles
- Flooring Type: Hardwood, Renewable/Sustainable Flooring Materials, Tile, Wood
- Lead Paint: Unknown
- Warranty: No
Garage & Parking
- Garage Parking: Common
- Parking Features: Common, On Street Permit
Exterior & Grounds
- Exterior Features: Balcony
- Pool: No
Other Information
- MLS ID# 73424992
- Last Updated: 10/27/25
- Documents on File: Master Deed, Unit Deed
- Terms: Lender Approval Required
Property History
| Date | Event | Price | Price/Sq Ft | Source |
|---|---|---|---|---|
| 09/16/2025 | Active | $629,990 | $633 | MLSPIN |
| 09/12/2025 | Price Change | $629,990 | $633 | MLSPIN |
| 09/07/2025 | Active | $649,999 | $653 | MLSPIN |
| 09/03/2025 | New | $649,999 | $653 | MLSPIN |
Mortgage Calculator
Map
Seller's Representative: Jessie Chan, Primary Homes Realty LLC
Sub Agent Compensation: n/a
Buyer Agent Compensation: n/a
Facilitator Compensation: n/a
Compensation Based On: n/a
Sub-Agency Relationship Offered: No
© 2025 MLS Property Information Network, Inc.. All rights reserved.
The property listing data and information set forth herein were provided to MLS Property Information Network, Inc. from third party sources, including sellers, lessors and public records, and were compiled by MLS Property Information Network, Inc. The property listing data and information are for the personal, non commercial use of consumers having a good faith interest in purchasing or leasing listed properties of the type displayed to them and may not be used for any purpose other than to identify prospective properties which such consumers may have a good faith interest in purchasing or leasing. MLS Property Information Network, Inc. and its subscribers disclaim any and all representations and warranties as to the accuracy of the property listing data and information set forth herein.
MLS PIN data last updated at 2025-10-27 18:46:00





















