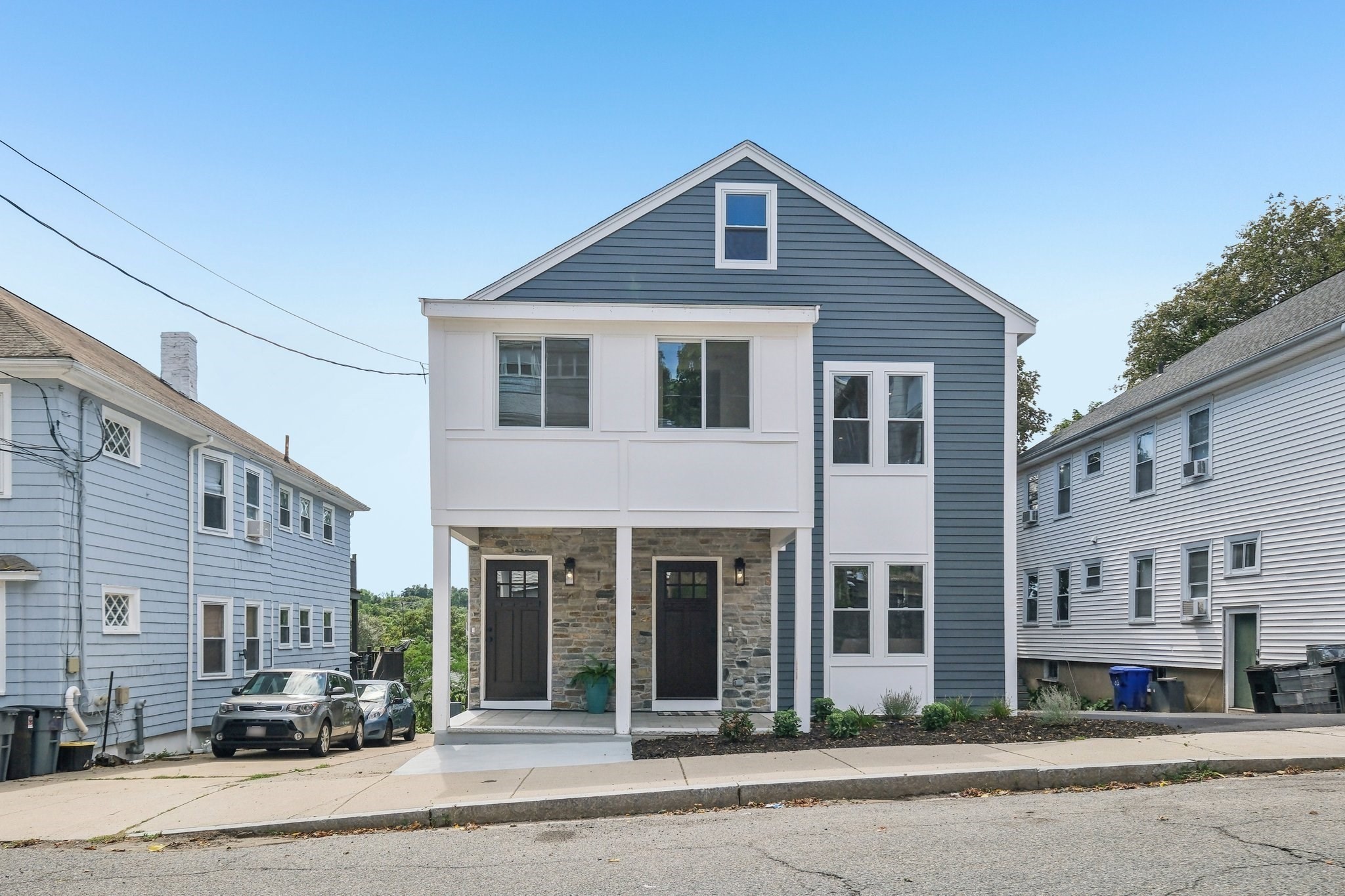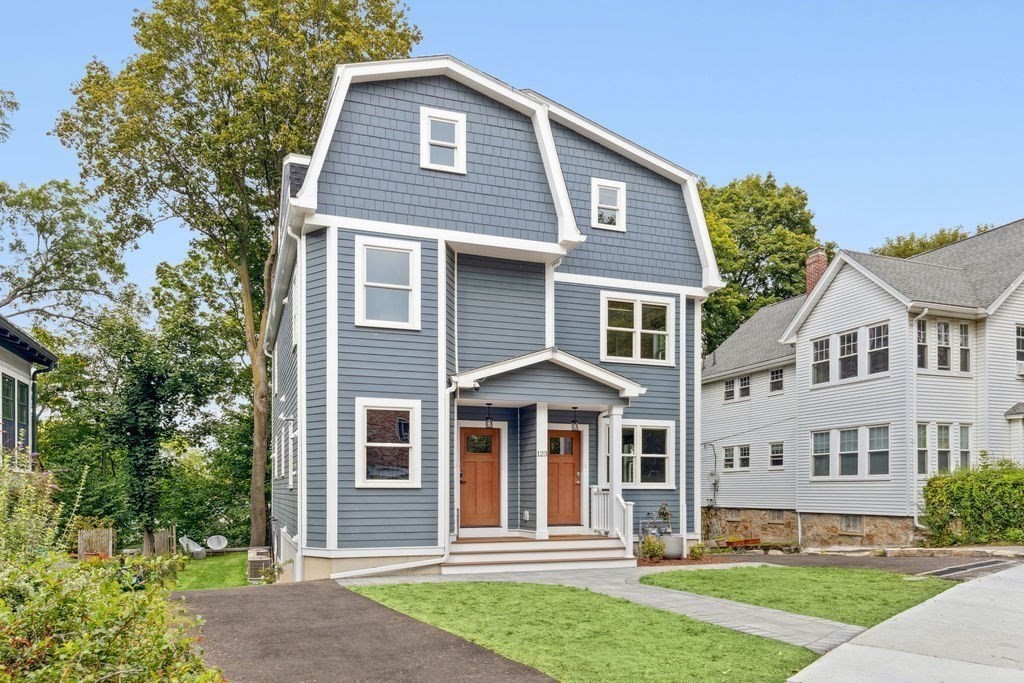View Map
Property Description
Property Details
Amenities
- Amenities: Park, Public Transportation, Shopping, T-Station, Tennis Court, University, Walk/Jog Trails
- Association Fee Includes: Clubroom, Elevator, Exercise Room, Exterior Maintenance, Gas, Heat, Hot Water, Landscaping, Master Insurance, Refuse Removal, Reserve Funds, Road Maintenance, Security, Sewer, Snow Removal, Water
Kitchen, Dining, and Appliances
- Kitchen Dimensions: 12X12
- Closet, Countertops - Stone/Granite/Solid, Flooring - Wood, Gas Stove, Kitchen Island, Open Floor Plan, Pantry, Recessed Lighting
- Dishwasher, Disposal, Dryer, Microwave, Range, Refrigerator, Wall Oven, Washer
- Dining Room Dimensions: 10X8
- Dining Room Features: Flooring - Wood
Bathrooms
- Full Baths: 2
- Master Bath: 1
- Bathroom 1 Dimensions: 9X7
- Bathroom 1 Features: Bathroom - Full, Bathroom - Tiled With Shower Stall, Bathroom - Tiled With Tub, Flooring - Stone/Ceramic Tile
- Bathroom 2 Dimensions: 9X7
- Bathroom 2 Features: Bathroom - Full, Bathroom - Tiled With Tub & Shower, Flooring - Stone/Ceramic Tile
Bedrooms
- Bedrooms: 2
- Master Bedroom Dimensions: 14X14
- Master Bedroom Features: Bathroom - Full, Closet, Closet/Cabinets - Custom Built, Flooring - Wall to Wall Carpet
- Bedroom 2 Dimensions: 11X10
- Master Bedroom Features: Closet, Flooring - Wall to Wall Carpet
Other Rooms
- Total Rooms: 4
- Living Room Dimensions: 20X11
- Living Room Features: Balcony / Deck, Flooring - Wood, Recessed Lighting
Utilities
- Heating: Forced Air
- Heat Zones: 3
- Cooling: Central Air
- Cooling Zones: 3
- Electric Info: Circuit Breakers
- Utility Connections: for Electric Oven, for Gas Range
- Water: City/Town Water
- Sewer: City/Town Sewer
Unit Features
- Square Feet: 1347
- Unit Building: 112
- Unit Level: 1
- Interior Features: Intercom
- Security: Concierge, Intercom
- Floors: 1
- Pets Allowed: No
- Laundry Features: In Unit
- Accessability Features: Unknown
Condo Complex Information
- Condo Name: The Waterworks At Chestnut Hill
- Condo Type: Condo
- Complex Complete: Yes
- Number of Units: 81
- Elevator: Yes
- Condo Association: U
- HOA Fee: $1,169
- Fee Interval: Monthly
- Management: Professional - On Site
Construction
- Year Built: 2006
- Style: Mid-Rise
- Flooring Type: Tile, Wall to Wall Carpet, Wood
- Lead Paint: None
- Warranty: No
Garage & Parking
- Garage Parking: Deeded, Under
- Garage Spaces: 1
- Parking Features: Deeded
Exterior & Grounds
- Exterior Features: Patio, Professional Landscaping, Sprinkler System
- Pool: No
Other Information
- MLS ID# 73447555
- Last Updated: 10/28/25
- Documents on File: Association Financial Statements, Master Deed, Rules & Regs
Property History
| Date | Event | Price | Price/Sq Ft | Source |
|---|---|---|---|---|
| 10/28/2025 | Active | $1,349,000 | $1,001 | MLSPIN |
| 10/24/2025 | New | $1,349,000 | $1,001 | MLSPIN |
Mortgage Calculator
Map
Seller's Representative: Ilene Solomon, Coldwell Banker Realty - Newton
Sub Agent Compensation: n/a
Buyer Agent Compensation: n/a
Facilitator Compensation: n/a
Compensation Based On: n/a
Sub-Agency Relationship Offered: No
© 2025 MLS Property Information Network, Inc.. All rights reserved.
The property listing data and information set forth herein were provided to MLS Property Information Network, Inc. from third party sources, including sellers, lessors and public records, and were compiled by MLS Property Information Network, Inc. The property listing data and information are for the personal, non commercial use of consumers having a good faith interest in purchasing or leasing listed properties of the type displayed to them and may not be used for any purpose other than to identify prospective properties which such consumers may have a good faith interest in purchasing or leasing. MLS Property Information Network, Inc. and its subscribers disclaim any and all representations and warranties as to the accuracy of the property listing data and information set forth herein.
MLS PIN data last updated at 2025-10-28 03:05:00
























