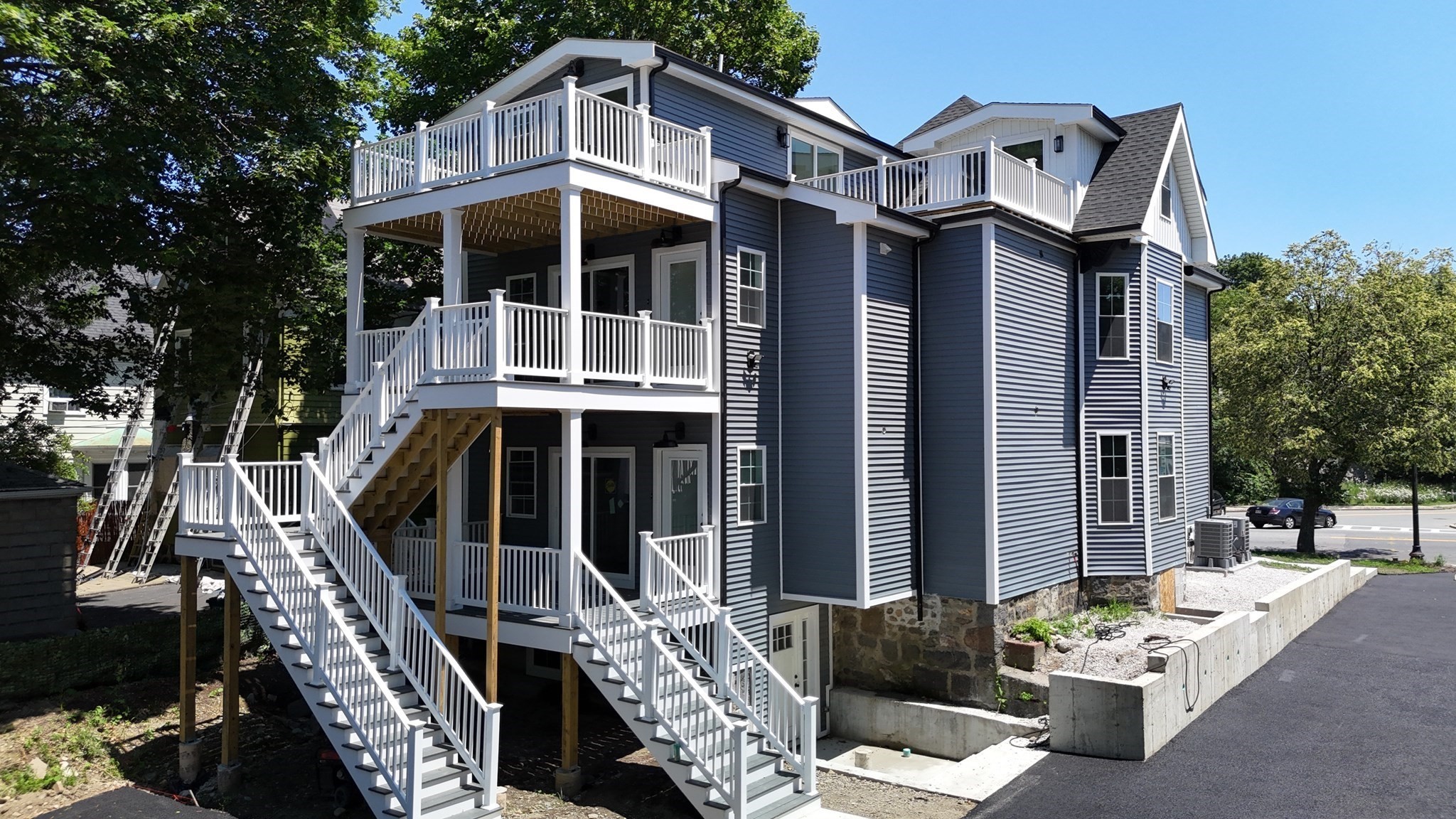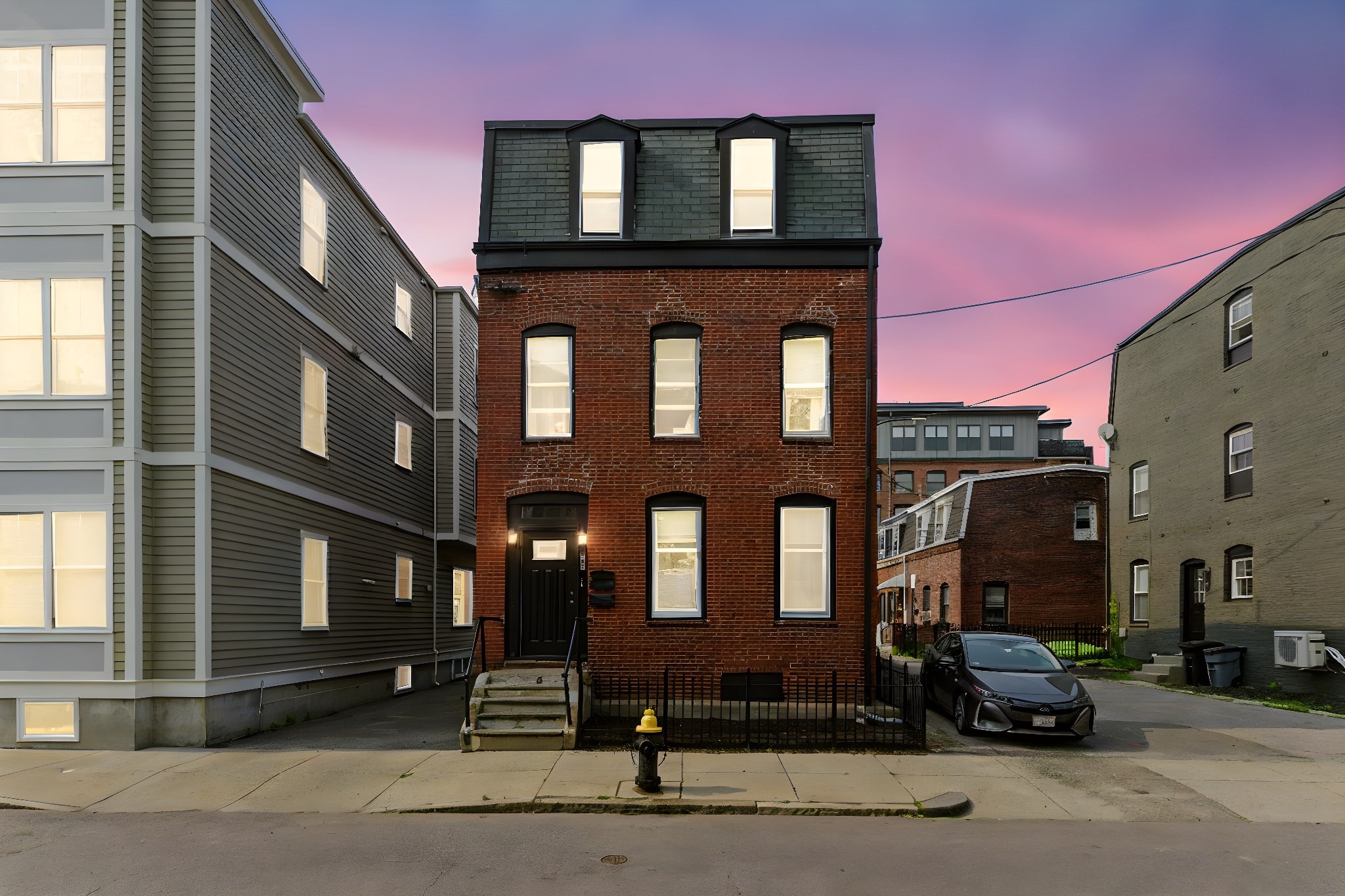
View Map
Property Description
Property Details
Building Information
- Total Units: 3
- Total Floors: 5
- Total Bedrooms: 8
- Total Full Baths: 7
- Total Fireplaces: 2
- Amenities: Highway Access, Park, Public School, Public Transportation, Shopping, Swimming Pool, University
- Basement Features: Finished, Full, Other (See Remarks)
- Common Rooms: Dining Room, Kitchen, Living Room, Office/Den
- Common Appliances: Dishwasher, Dryer, Microwave, Range, Refrigerator, Washer, Washer Hookup
- Common Heating: Central Heat, Gas, Hot Air Gravity, Hot Water Baseboard, Hot Water Radiators, Steam
- Common Cooling: Central Air
Financial
- APOD Available: No
- Expenses Source: Other (See Remarks)
- Gross Operating Income: 118800
- Gross Expenses: 1900
- Water/Sewer: 1900
- Net Operating Income: 116900
Utilities
- Heat Zones: 3
- Cooling Zones: 3
- Electric Info: Circuit Breakers, Underground
- Utility Connections: for Gas Range, Washer Hookup
- Water: City/Town Water, Private
- Sewer: City/Town Sewer, Private
Unit 1 Description
- Included in Rent: Water
- Under Lease: Yes
- Floors: 1
- Levels: 2
Unit 2 Description
- Included in Rent: Water
- Under Lease: Yes
- Floors: 2
- Levels: 2
Unit 3 Description
- Included in Rent: Water
- Under Lease: Yes
- Floors: 3
- Levels: 1
Construction
- Year Built: 1890
- Type: 3 Family
- Construction Type: Aluminum, Frame
- Foundation Info: Fieldstone
- Roof Material: Aluminum, Asphalt/Fiberglass Shingles
- Flooring Type: Hardwood
- Lead Paint: Unknown
- Year Round: Yes
- Warranty: No
Other Information
- MLS ID# 73336556
- Last Updated: 06/11/25
- Terms: Contract for Deed, Rent w/Option
Property History
| Date | Event | Price | Price/Sq Ft | Source |
|---|---|---|---|---|
| 06/11/2025 | Sold | $1,700,000 | $446 | MLSPIN |
| 06/10/2025 | Under Agreement | $1,750,000 | $459 | MLSPIN |
| 06/06/2025 | Contingent | $1,750,000 | $459 | MLSPIN |
| 05/09/2025 | Active | $1,750,000 | $459 | MLSPIN |
| 05/05/2025 | Price Change | $1,750,000 | $459 | MLSPIN |
| 04/08/2025 | Active | $1,899,000 | $499 | MLSPIN |
| 04/04/2025 | Price Change | $1,899,000 | $499 | MLSPIN |
| 03/21/2025 | Active | $1,999,900 | $525 | MLSPIN |
| 03/17/2025 | Price Change | $1,999,900 | $525 | MLSPIN |
| 02/23/2025 | Active | $2,250,000 | $591 | MLSPIN |
| 02/19/2025 | New | $2,250,000 | $591 | MLSPIN |
Mortgage Calculator
Map
Seller's Representative: The Rasner Group, Keller Williams Realty Boston-Metro | Back Bay
Sub Agent Compensation: n/a
Buyer Agent Compensation: n/a
Facilitator Compensation: n/a
Compensation Based On: n/a
Sub-Agency Relationship Offered: No
© 2025 MLS Property Information Network, Inc.. All rights reserved.
The property listing data and information set forth herein were provided to MLS Property Information Network, Inc. from third party sources, including sellers, lessors and public records, and were compiled by MLS Property Information Network, Inc. The property listing data and information are for the personal, non commercial use of consumers having a good faith interest in purchasing or leasing listed properties of the type displayed to them and may not be used for any purpose other than to identify prospective properties which such consumers may have a good faith interest in purchasing or leasing. MLS Property Information Network, Inc. and its subscribers disclaim any and all representations and warranties as to the accuracy of the property listing data and information set forth herein.
MLS PIN data last updated at 2025-06-11 12:42:00






