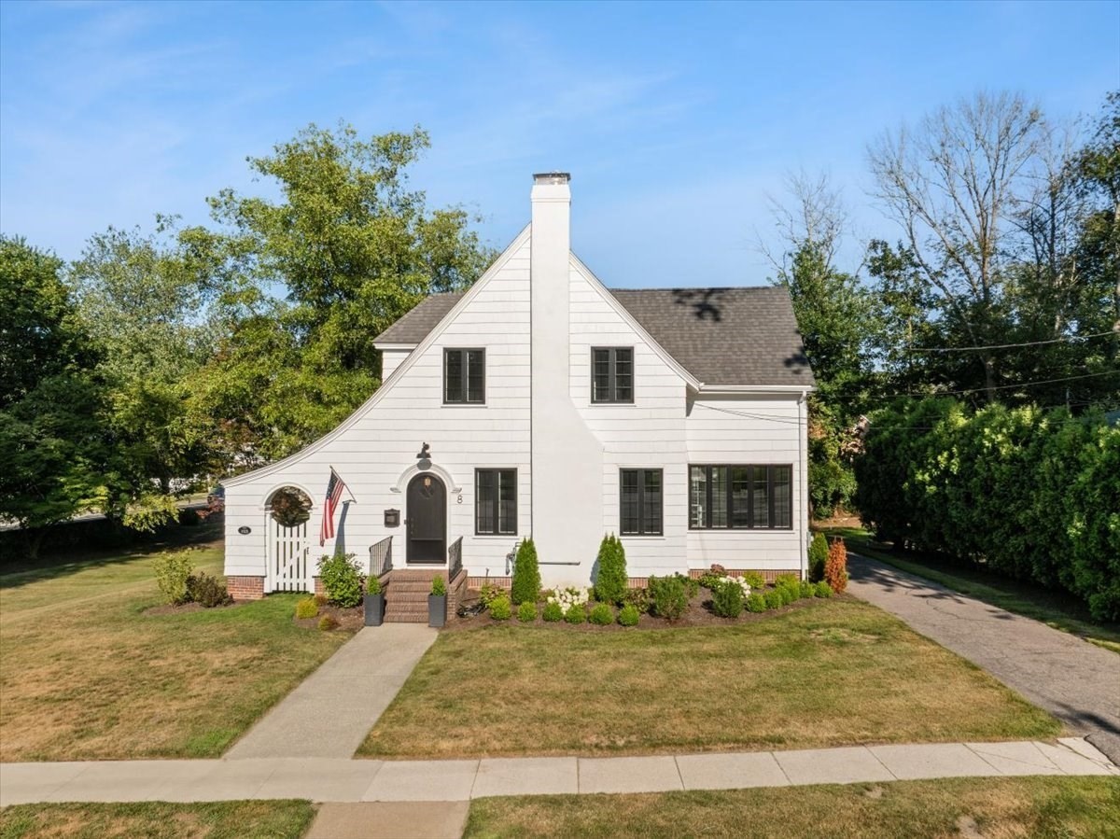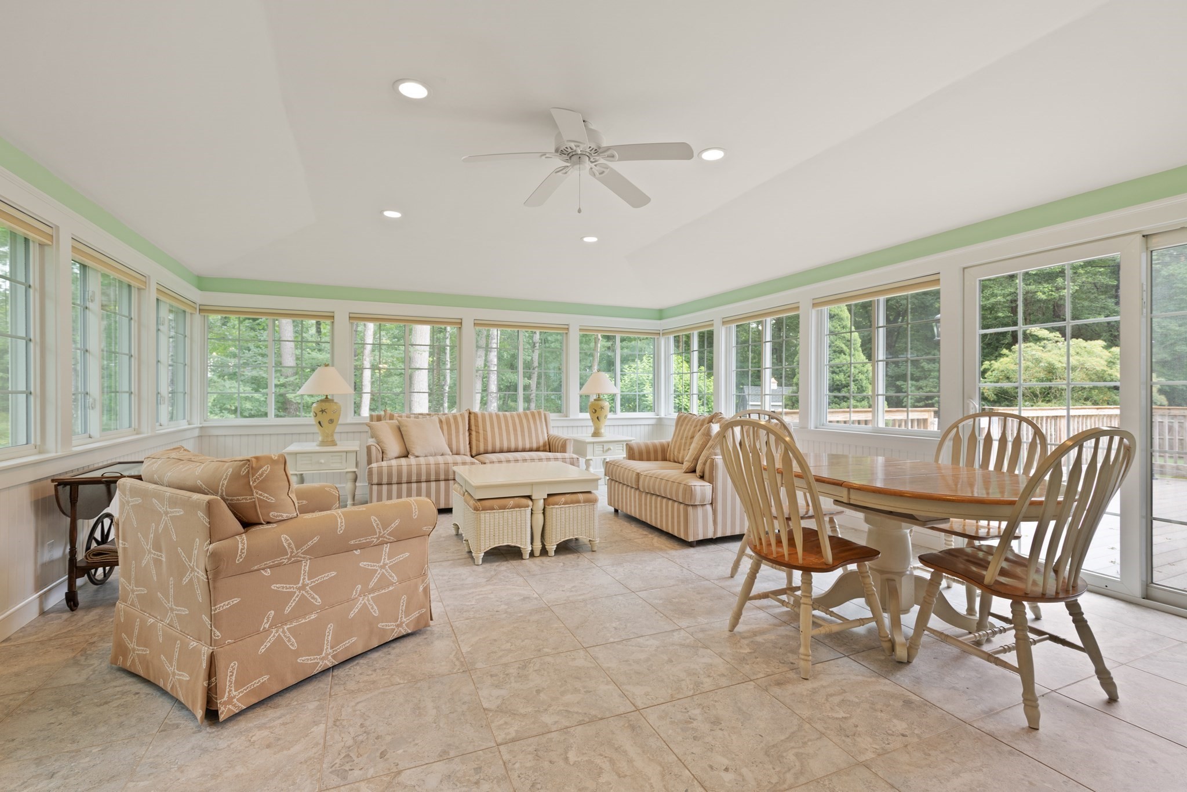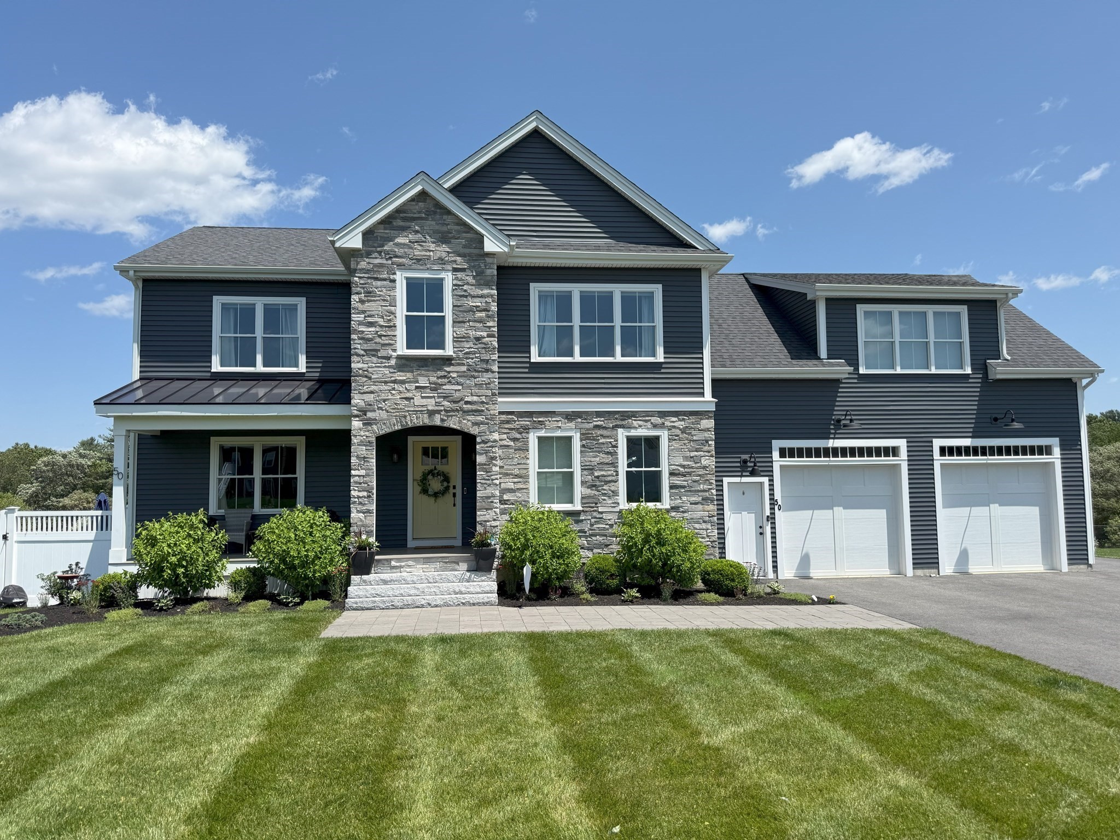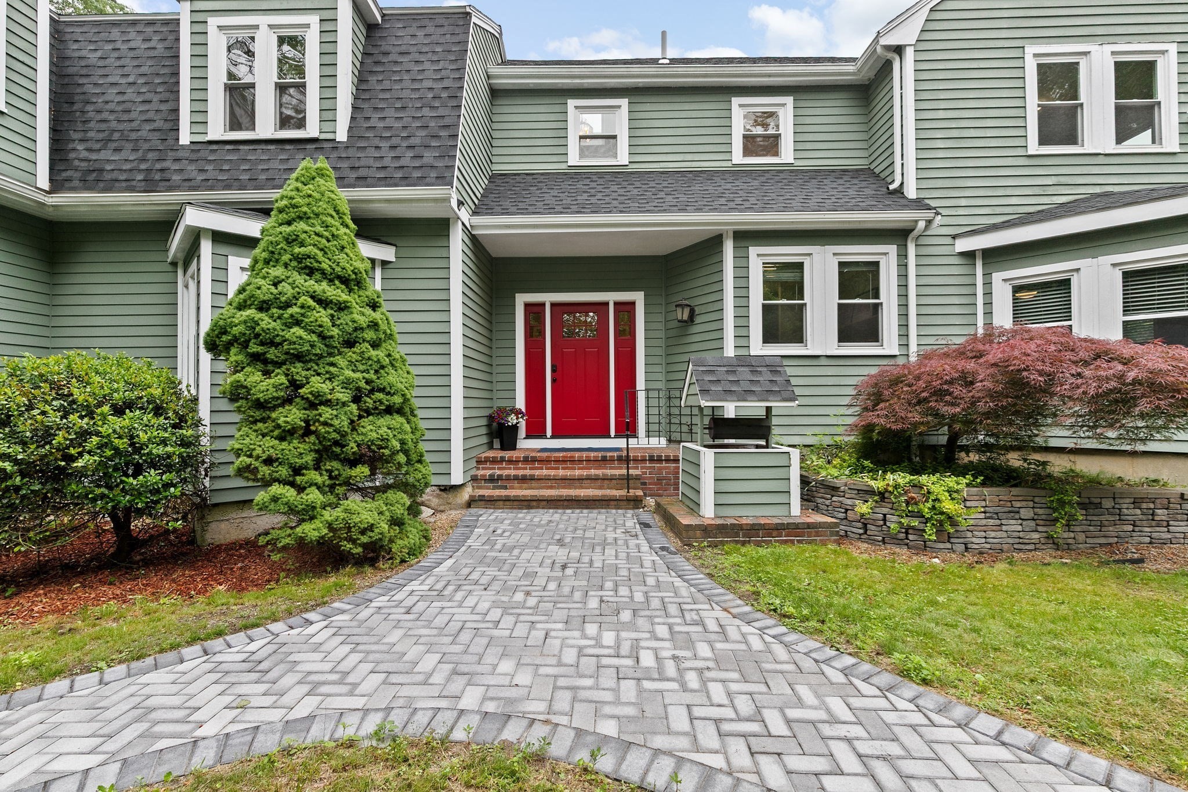Property Description
Property Details
Amenities
- Golf Course
Kitchen, Dining, and Appliances
- Countertops - Stone/Granite/Solid, Flooring - Stone/Ceramic Tile, Kitchen Island, Skylight
- Dishwasher, Dryer, Range, Refrigerator, Wall Oven, Washer
- Dining Room Features: Flooring - Stone/Ceramic Tile, Pocket Door
Bathrooms
- Full Baths: 3
- Half Baths 1
- Master Bath: 1
- Bathroom 1 Features: Bathroom - Half
- Bathroom 2 Features: Bathroom - Full, Bathroom - With Tub & Shower, Countertops - Stone/Granite/Solid, Flooring - Stone/Ceramic Tile
- Bathroom 3 Features: Bathroom - With Shower Stall, Bathroom - With Tub, Countertops - Stone/Granite/Solid, Flooring - Stone/Ceramic Tile
Bedrooms
- Bedrooms: 4
- Master Bedroom Features: Closet - Walk-in, Dressing Room, Flooring - Wall to Wall Carpet
- Master Bedroom Features: Closet, Flooring - Wall to Wall Carpet
- Master Bedroom Features: Closet, Flooring - Wall to Wall Carpet
Other Rooms
- Total Rooms: 10
- Living Room Features: Ceiling - Vaulted, Exterior Access, Flooring - Stone/Ceramic Tile, Open Floor Plan
- Family Room Features: Ceiling - Vaulted, Fireplace, Flooring - Stone/Ceramic Tile, Recessed Lighting
- Laundry Room Features: Full, Partially Finished
Utilities
- Heating: Gas, Hot Water Baseboard
- Heat Zones: 3
- Cooling: Central Air
- Cooling Zones: 2
- Electric Info: 200 Amps
- Utility Connections: for Electric Range
- Water: City/Town Water
- Sewer: City/Town Sewer
Garage & Parking
- Garage Spaces: 2
- Parking Spaces: 6
Interior Features
- Square Feet: 3860
- Fireplaces: 1
- Interior Features: Internet Available - Broadband
- Accessability Features: Unknown
Construction
- Year Built: 1973
- Type: Detached
- Style: Ranch
- Construction Type: Frame
- Foundation Info: Poured Concrete
- Roof Material: Asphalt/Fiberglass Shingles
- Flooring Type: Tile, Wall to Wall Carpet
- Lead Paint: Unknown
- Warranty: No
Exterior & Lot
- Lot Description: Level
- Road Type: Public
Other Information
- MLS ID# 73420798
- Last Updated: 08/21/25
- HOA: No
- Reqd Own Association: Unknown
Property History
| Date | Event | Price | Price/Sq Ft | Source |
|---|---|---|---|---|
| 08/21/2025 | New | $949,900 | $246 | MLSPIN |
Mortgage Calculator
Map
Seller's Representative: Erika Collins, Collins Realty Group, LLC
Sub Agent Compensation: n/a
Buyer Agent Compensation: n/a
Facilitator Compensation: n/a
Compensation Based On: n/a
Sub-Agency Relationship Offered: No
© 2025 MLS Property Information Network, Inc.. All rights reserved.
The property listing data and information set forth herein were provided to MLS Property Information Network, Inc. from third party sources, including sellers, lessors and public records, and were compiled by MLS Property Information Network, Inc. The property listing data and information are for the personal, non commercial use of consumers having a good faith interest in purchasing or leasing listed properties of the type displayed to them and may not be used for any purpose other than to identify prospective properties which such consumers may have a good faith interest in purchasing or leasing. MLS Property Information Network, Inc. and its subscribers disclaim any and all representations and warranties as to the accuracy of the property listing data and information set forth herein.
MLS PIN data last updated at 2025-08-21 19:26:00












































