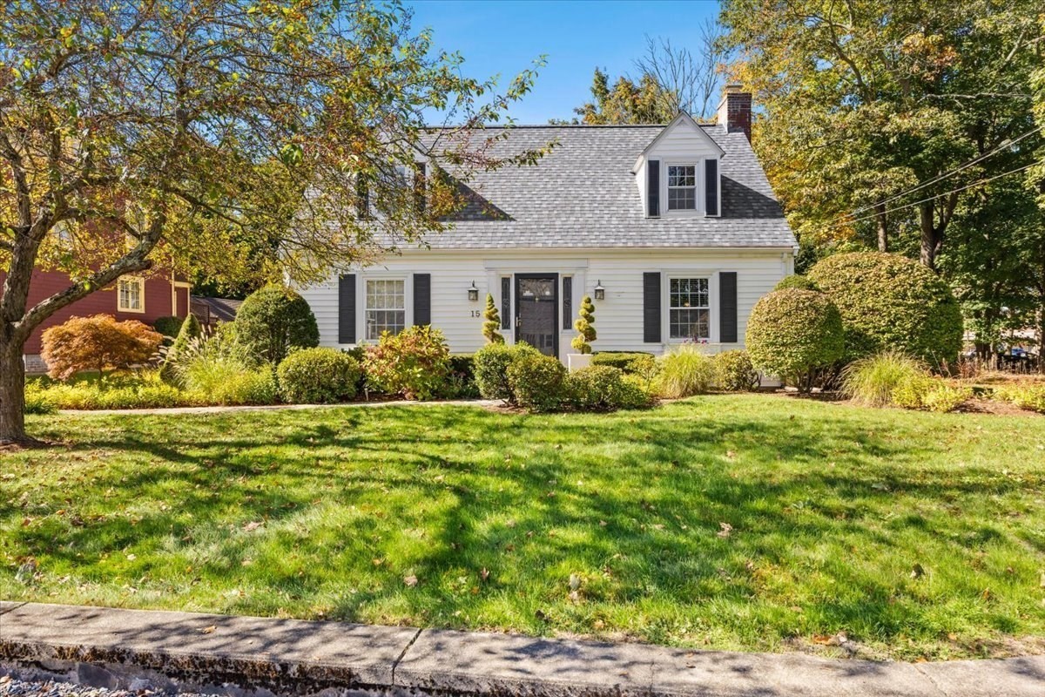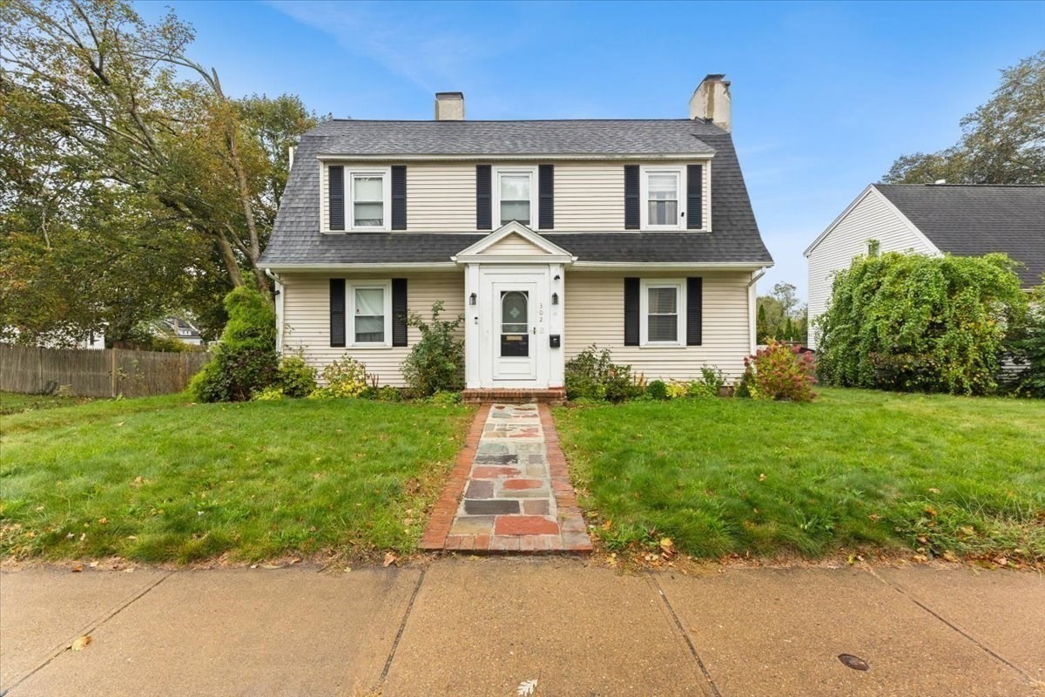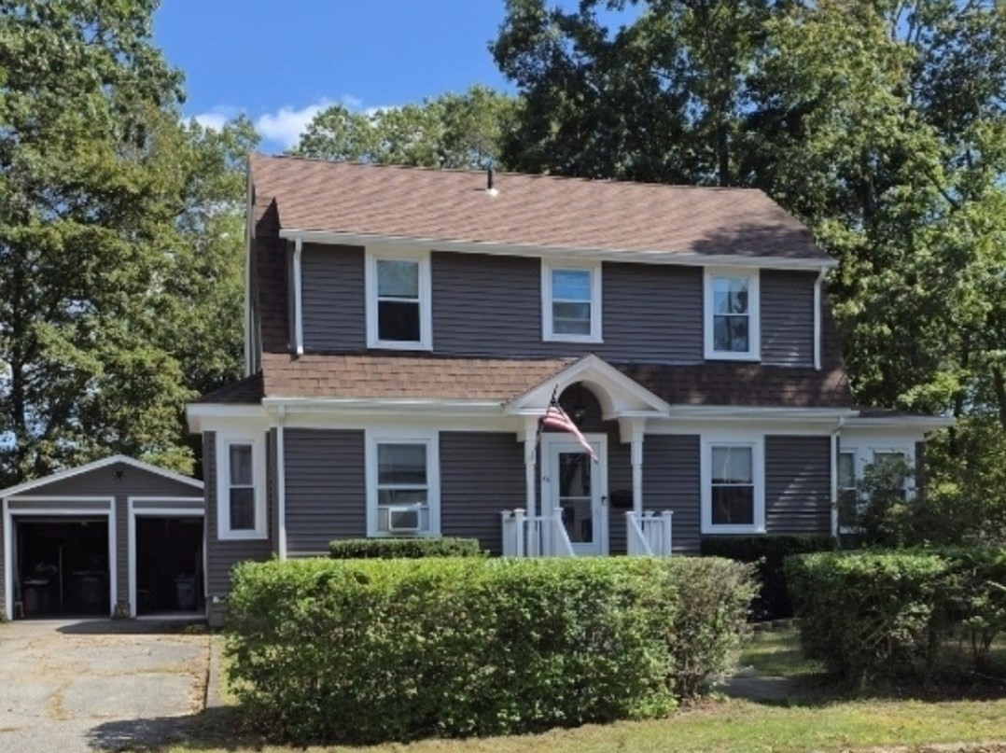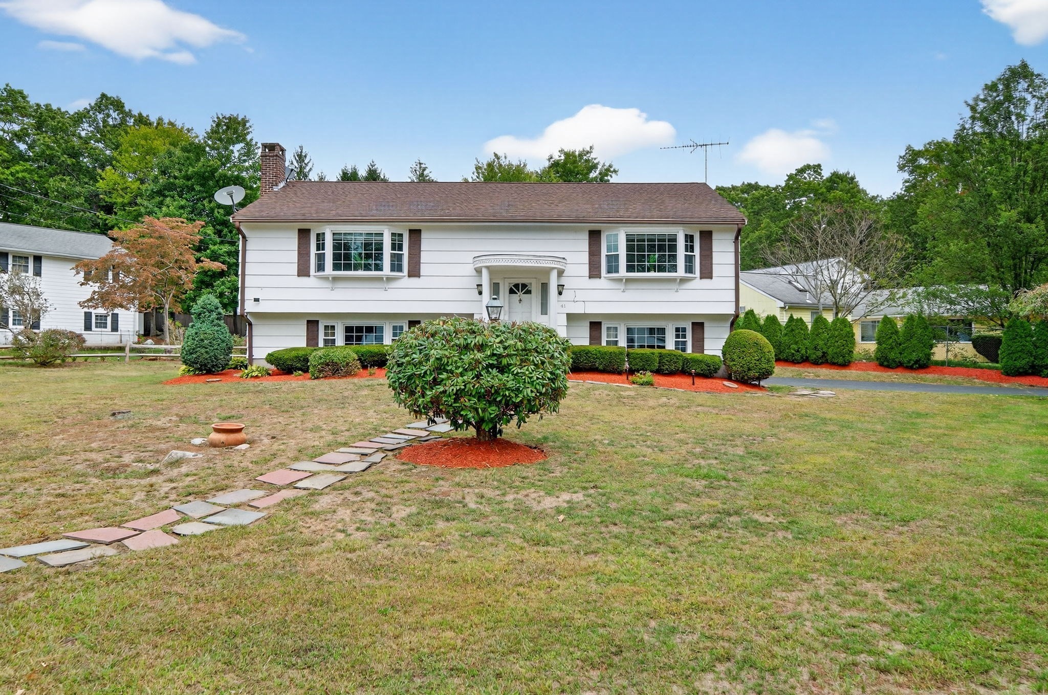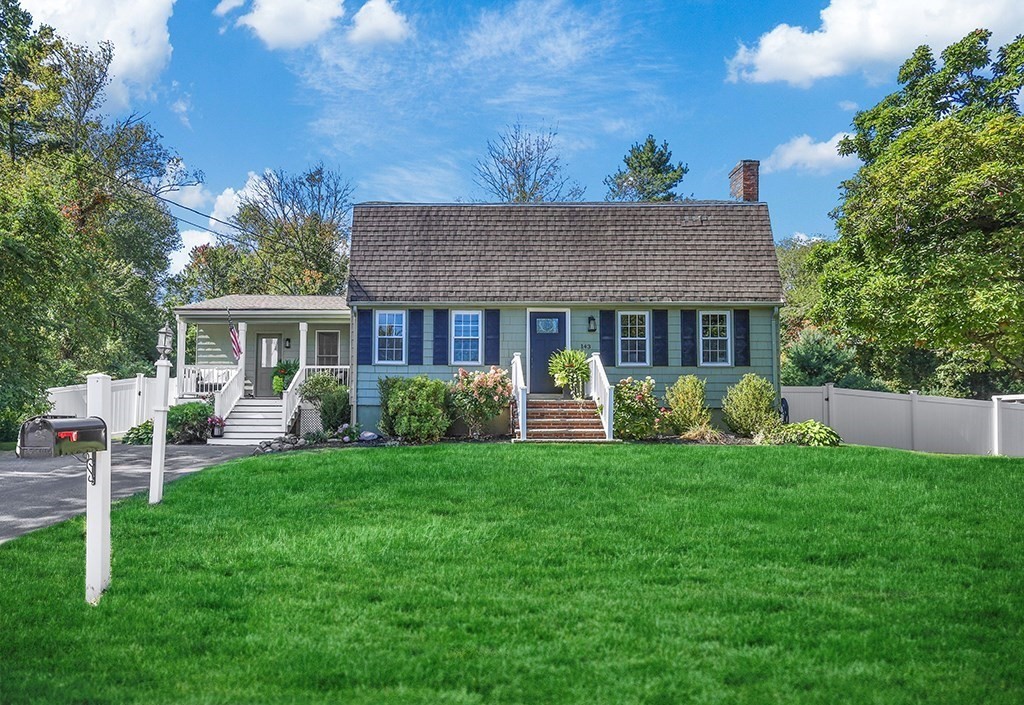Property Description
Property Details
Amenities
- House of Worship
- Laundromat
- Public School
- Public Transportation
- Shopping
Kitchen, Dining, and Appliances
- Dishwasher, Microwave, Range, Refrigerator
Bathrooms
- Full Baths: 2
Bedrooms
- Bedrooms: 4
Other Rooms
- Total Rooms: 9
- Laundry Room Features: Finished, Full, Interior Access, Walk Out
Utilities
- Heating: Central Heat, Oil
- Cooling: Central Air
- Cooling Zones: 1
- Electric Info: Circuit Breakers
- Utility Connections: Washer Hookup, for Electric Dryer, for Electric Range
- Water: City/Town Water
- Sewer: City/Town Sewer
Garage & Parking
- Garage Parking: Detached
- Garage Spaces: 2
- Parking Features: Off-Street
- Parking Spaces: 6
Interior Features
- Square Feet: 1914
- Interior Features: Internet Available - Unknown
- Accessability Features: Unknown
Construction
- Year Built: 1952
- Type: Detached
- Style: Cape
- Construction Type: Frame
- Foundation Info: Poured Concrete
- Roof Material: Asphalt/Fiberglass Shingles
- Flooring Type: Laminate, Tile, Wood
- Lead Paint: Unknown
- Warranty: No
Exterior & Lot
- Lot Description: Gentle Slope
- Exterior Features: Cabana, Decorative Lighting, Fenced Yard, Gutters, Patio, Pool - Inground, Storage Shed
- Road Type: Public
Other Information
- MLS ID# 73441374
- Last Updated: 10/12/25
- HOA: No
- Reqd Own Association: Unknown
Property History
| Date | Event | Price | Price/Sq Ft | Source |
|---|---|---|---|---|
| 10/12/2025 | Active | $619,000 | $323 | MLSPIN |
| 10/08/2025 | New | $619,000 | $323 | MLSPIN |
Mortgage Calculator
Map
Seller's Representative: Julie Ochs, LAER Realty Partners
Sub Agent Compensation: n/a
Buyer Agent Compensation: n/a
Facilitator Compensation: n/a
Compensation Based On: n/a
Sub-Agency Relationship Offered: No
© 2025 MLS Property Information Network, Inc.. All rights reserved.
The property listing data and information set forth herein were provided to MLS Property Information Network, Inc. from third party sources, including sellers, lessors and public records, and were compiled by MLS Property Information Network, Inc. The property listing data and information are for the personal, non commercial use of consumers having a good faith interest in purchasing or leasing listed properties of the type displayed to them and may not be used for any purpose other than to identify prospective properties which such consumers may have a good faith interest in purchasing or leasing. MLS Property Information Network, Inc. and its subscribers disclaim any and all representations and warranties as to the accuracy of the property listing data and information set forth herein.
MLS PIN data last updated at 2025-10-12 03:07:00












































