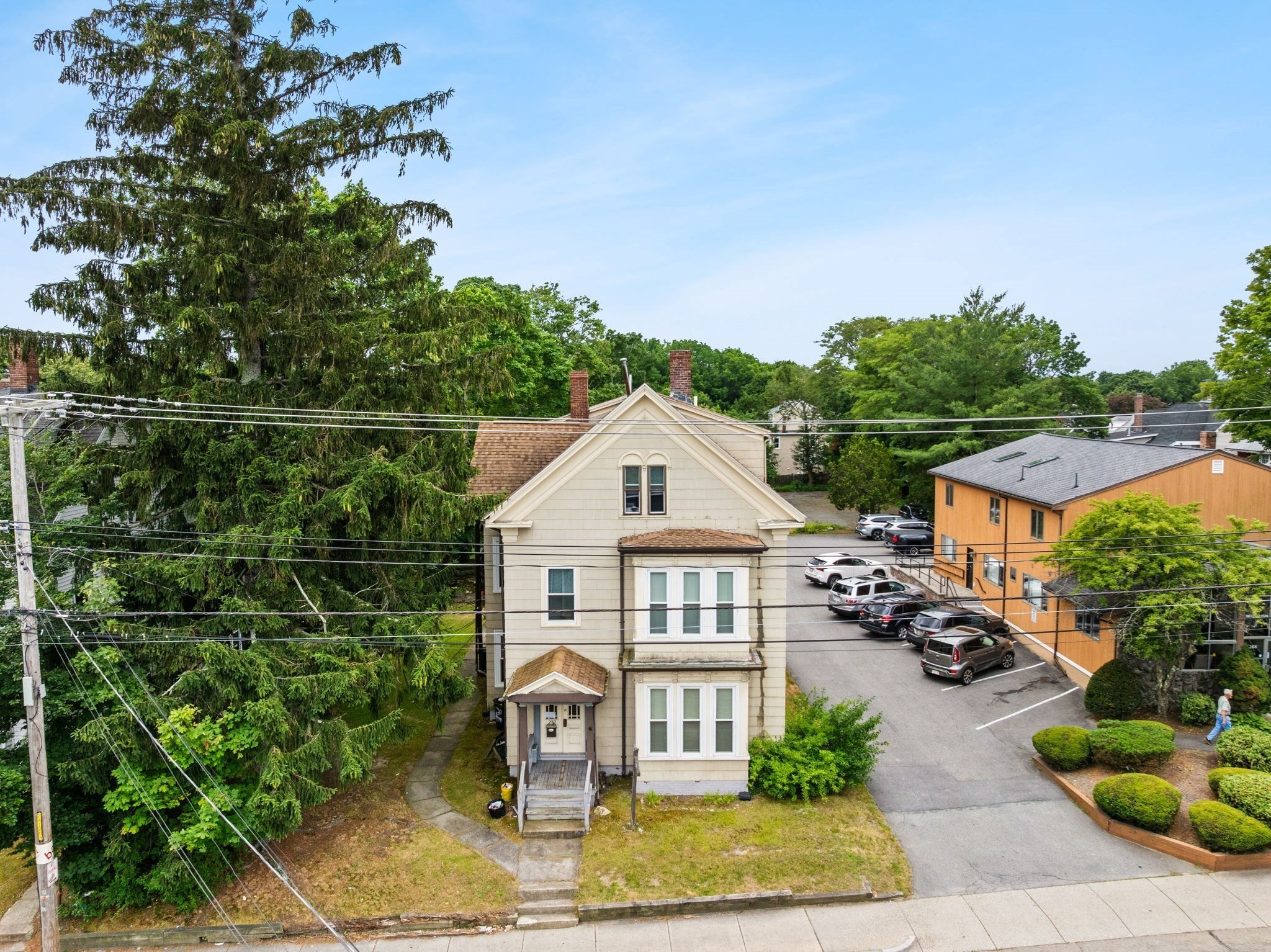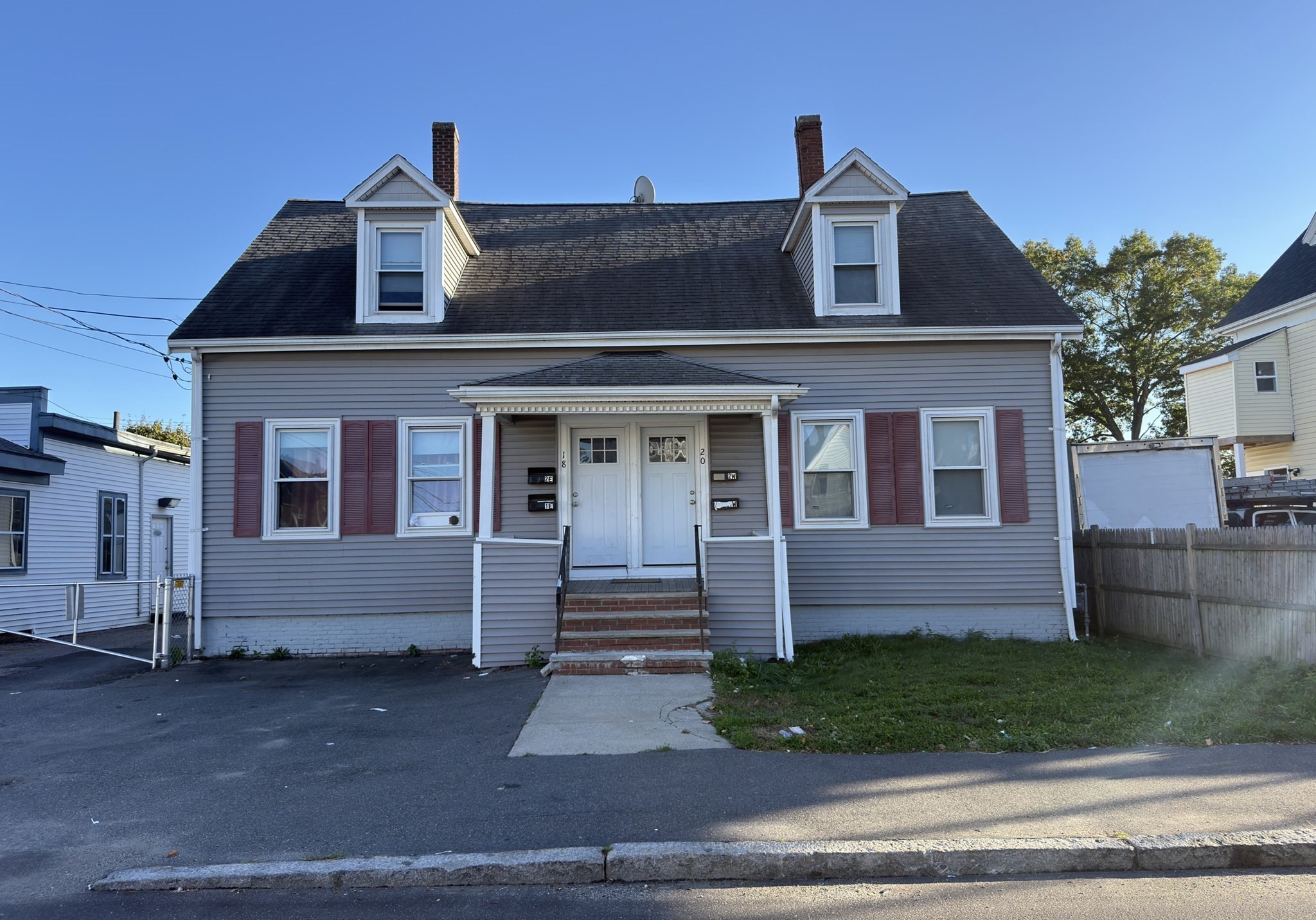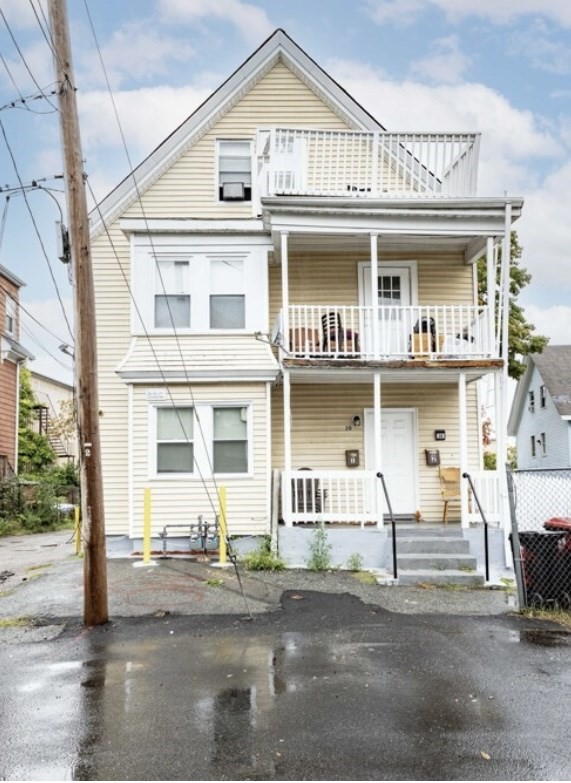View Map
Property Description
Property Details
Building Information
- Total Units: 3
- Total Floors: 3
- Total Bedrooms: 8
- Total Full Baths: 3
- Basement Features: Full, Unfinished Basement
- Common Rooms: Kitchen, Living Room
- Common Interior Features: Bathroom With Tub & Shower, Lead Certification Available
- Common Appliances: Range, Refrigerator
- Common Heating: Active Solar, Central Heat, Electric, Electric, Extra Flue, Forced Air, Gas, Heat Pump, Passive Solar, Space Heater
- Common Cooling: Central Air
Financial
- APOD Available: No
- Gross Operating Income: 54000
- Net Operating Income: 54000
Utilities
- Utility Connections: for Electric Range, for Gas Dryer
- Water: City/Town Water, Private
- Sewer: City/Town Sewer, Private
Unit 1 Description
- Included in Rent: Water
- Under Lease: No
- Floors: 1
Unit 2 Description
- Included in Rent: Water
- Under Lease: Yes
- Floors: 2
Unit 3 Description
- Included in Rent: Water
- Under Lease: Yes
- Floors: 3
Construction
- Year Built: 1895
- Type: 3 Family
- Construction Type: Stone/Concrete
- Foundation Info: Fieldstone
- Roof Material: Aluminum, Asphalt/Fiberglass Shingles
- Flooring Type: Wall to Wall Carpet, Wood
- Lead Paint: Certified Treated
- Warranty: No
Other Information
- MLS ID# 73434526
- Last Updated: 01/31/26
Property History
| Date | Event | Price | Price/Sq Ft | Source |
|---|---|---|---|---|
| 01/31/2026 | Active | $835,000 | $272 | MLSPIN |
| 01/27/2026 | Price Change | $835,000 | $272 | MLSPIN |
| 01/03/2026 | Active | $860,000 | $280 | MLSPIN |
| 12/30/2025 | Price Change | $860,000 | $280 | MLSPIN |
| 12/02/2025 | Active | $875,000 | $285 | MLSPIN |
| 11/28/2025 | Price Change | $875,000 | $285 | MLSPIN |
| 11/17/2025 | Active | $894,899 | $292 | MLSPIN |
| 11/13/2025 | Price Change | $894,899 | $292 | MLSPIN |
| 10/30/2025 | Active | $894,900 | $292 | MLSPIN |
| 10/26/2025 | Price Change | $894,900 | $292 | MLSPIN |
| 10/14/2025 | Active | $924,999 | $301 | MLSPIN |
| 10/10/2025 | Price Change | $924,999 | $301 | MLSPIN |
| 10/03/2025 | Active | $949,900 | $310 | MLSPIN |
| 09/29/2025 | Price Change | $949,900 | $310 | MLSPIN |
| 09/27/2025 | Active | $984,999 | $321 | MLSPIN |
| 09/23/2025 | New | $984,999 | $321 | MLSPIN |
Mortgage Calculator
Map
Seller's Representative: Luis Martins Realty Team, RE/MAX Synergy
Sub Agent Compensation: n/a
Buyer Agent Compensation: n/a
Facilitator Compensation: n/a
Compensation Based On: n/a
Sub-Agency Relationship Offered: No
© 2026 MLS Property Information Network, Inc.. All rights reserved.
The property listing data and information set forth herein were provided to MLS Property Information Network, Inc. from third party sources, including sellers, lessors and public records, and were compiled by MLS Property Information Network, Inc. The property listing data and information are for the personal, non commercial use of consumers having a good faith interest in purchasing or leasing listed properties of the type displayed to them and may not be used for any purpose other than to identify prospective properties which such consumers may have a good faith interest in purchasing or leasing. MLS Property Information Network, Inc. and its subscribers disclaim any and all representations and warranties as to the accuracy of the property listing data and information set forth herein.
MLS PIN data last updated at 2026-01-31 03:05:00



































