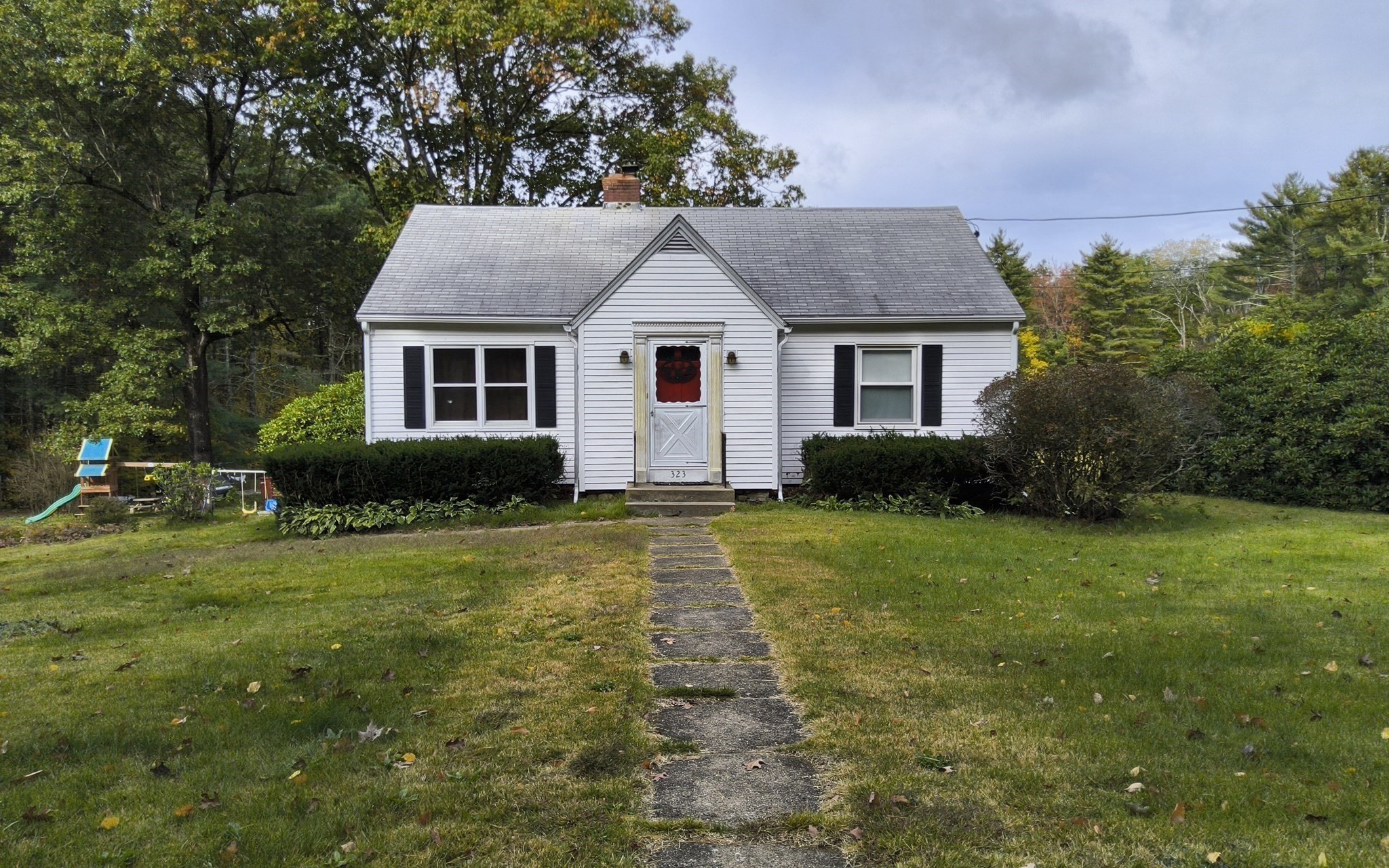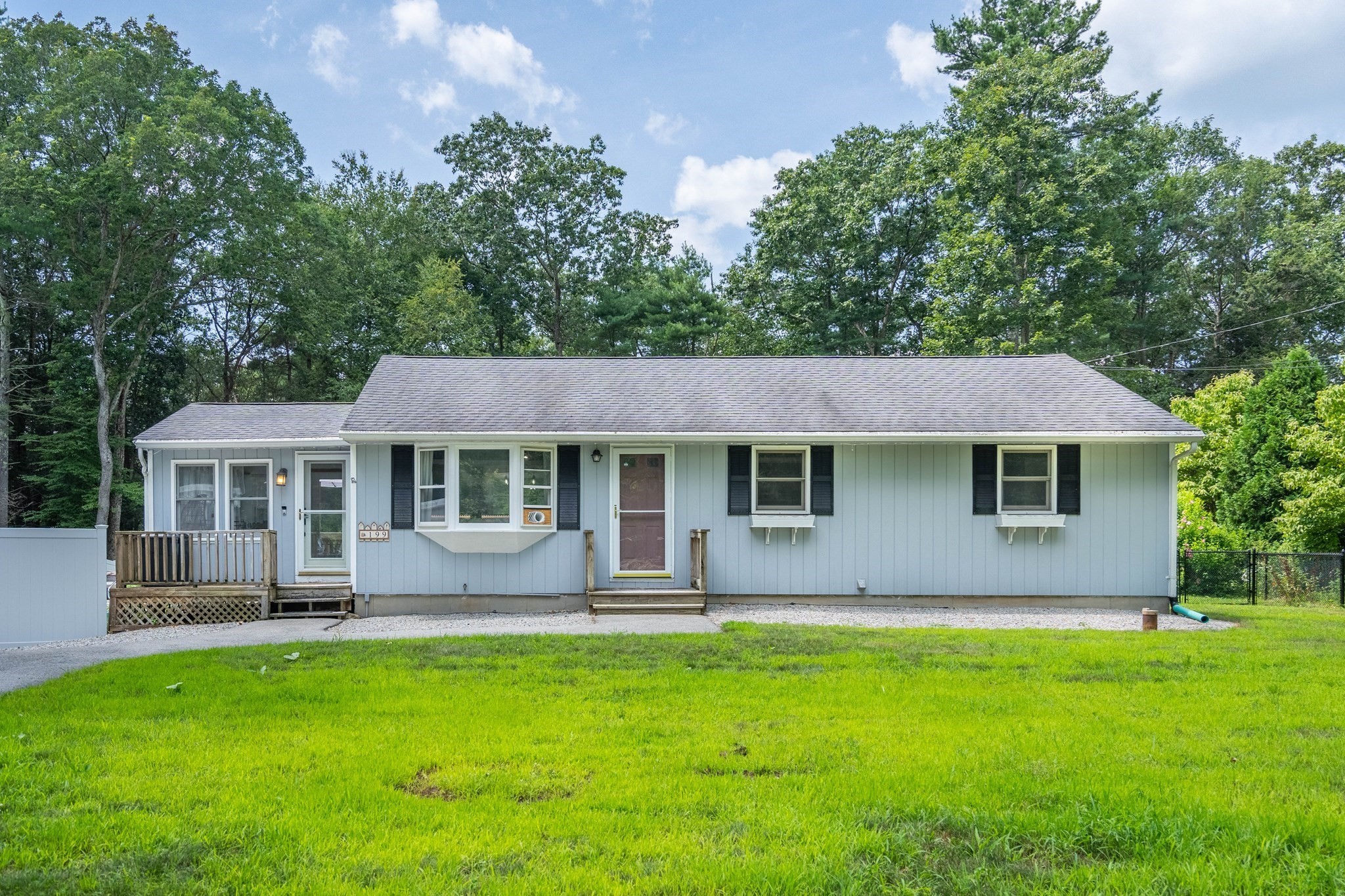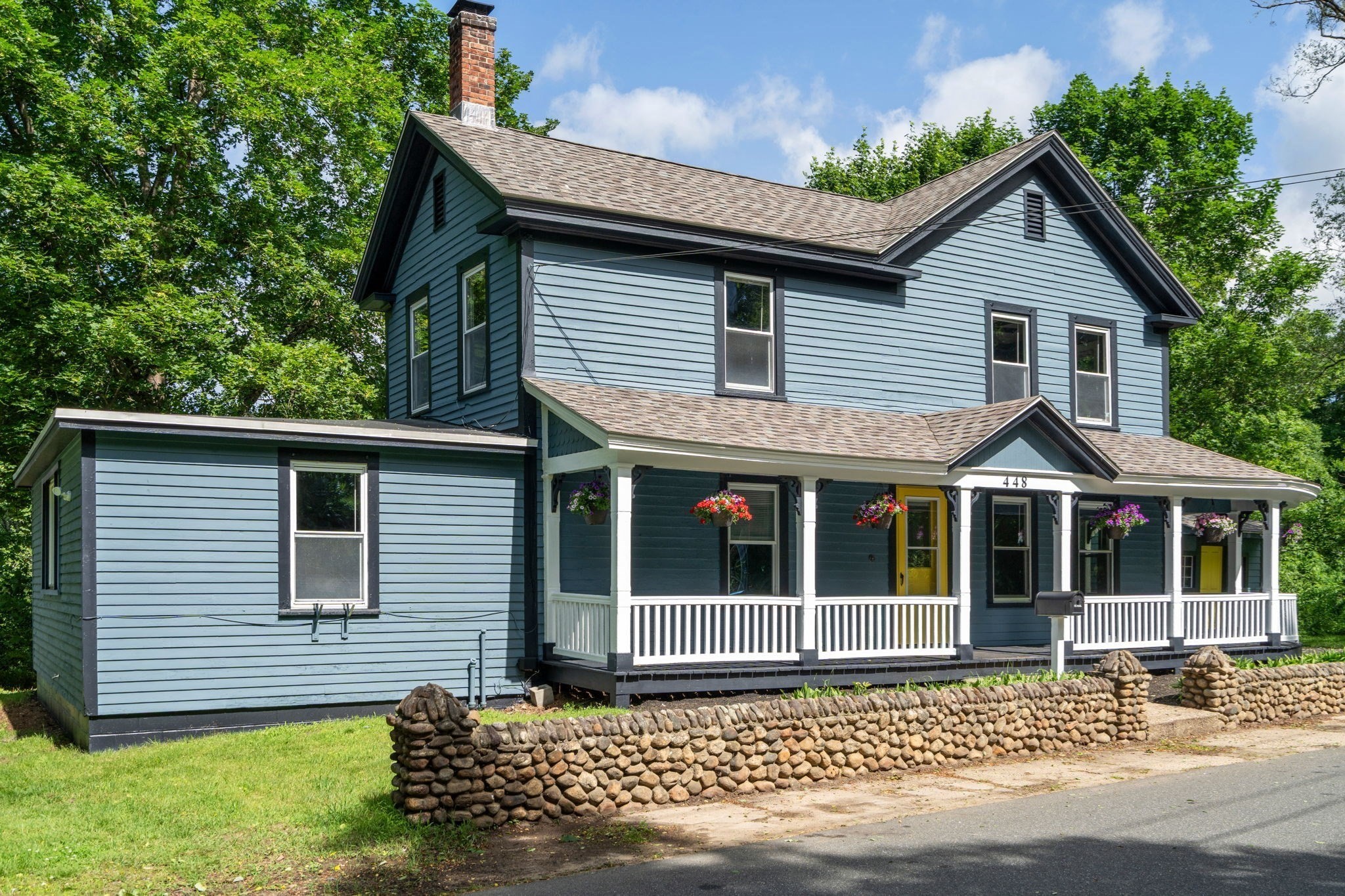View Map
Property Description
Property Details
Amenities
- Conservation Area
- Golf Course
- Highway Access
- Park
- Public School
- Walk/Jog Trails
Kitchen, Dining, and Appliances
- Kitchen Level: First Floor
- Archway, Countertops - Stone/Granite/Solid, Flooring - Stone/Ceramic Tile, Lighting - Overhead, Window(s) - Bay/Bow/Box
- Dryer, Range, Refrigerator, Washer, Washer Hookup
Bathrooms
- Full Baths: 1
- Bathroom 1 Level: First Floor
- Bathroom 1 Features: Bathroom - Full, Bathroom - With Tub & Shower, Closet - Linen, Flooring - Stone/Ceramic Tile
Bedrooms
- Bedrooms: 3
- Master Bedroom Level: First Floor
- Master Bedroom Features: Ceiling Fan(s), Flooring - Wood
- Bedroom 2 Level: Second Floor
- Master Bedroom Features: Flooring - Wall to Wall Carpet
- Bedroom 3 Level: Second Floor
- Master Bedroom Features: Flooring - Wall to Wall Carpet
Other Rooms
- Total Rooms: 6
- Living Room Level: First Floor
- Living Room Features: Archway, Flooring - Hardwood
- Laundry Room Features: Concrete Floor, Full, Interior Access, Unfinished Basement
Utilities
- Heating: Electric Baseboard, Geothermal Heat Source, Hot Water Baseboard, Individual, Oil, Other (See Remarks)
- Cooling: Individual, None
- Utility Connections: for Electric Dryer, for Electric Range, Washer Hookup
- Water: Nearby, Private Water
- Sewer: On-Site, Private Sewerage
Garage & Parking
- Garage Parking: Attached, Heated, Oversized Parking, Storage, Work Area
- Garage Spaces: 3
- Parking Features: 1-10 Spaces, Off-Street, Paved Driveway, Unpaved Driveway
- Parking Spaces: 10
Interior Features
- Square Feet: 1344
- Accessability Features: Unknown
Construction
- Year Built: 1950
- Type: Detached
- Style: Cape, Historical, Rowhouse
- Foundation Info: Concrete Block
- Roof Material: Metal
- Flooring Type: Hardwood, Tile, Vinyl, Wall to Wall Carpet, Wood
- Lead Paint: Unknown
- Warranty: No
Exterior & Lot
- Lot Description: Cleared, Other (See Remarks), Wooded
- Exterior Features: Covered Patio/Deck, Deck, Kennel, Other (See Remarks), Storage Shed, Varies per Unit
Other Information
- MLS ID# 73378313
- Last Updated: 07/27/25
- HOA: No
- Reqd Own Association: Unknown
Property History
| Date | Event | Price | Price/Sq Ft | Source |
|---|---|---|---|---|
| 07/27/2025 | Active | $430,000 | $320 | MLSPIN |
| 07/23/2025 | Back on Market | $430,000 | $320 | MLSPIN |
| 07/16/2025 | Temporarily Withdrawn | $440,000 | $327 | MLSPIN |
| 07/14/2025 | Active | $440,000 | $327 | MLSPIN |
| 07/10/2025 | Price Change | $440,000 | $327 | MLSPIN |
| 06/18/2025 | Active | $459,000 | $342 | MLSPIN |
| 06/14/2025 | Price Change | $459,000 | $342 | MLSPIN |
| 05/25/2025 | Active | $489,000 | $364 | MLSPIN |
| 05/21/2025 | New | $489,000 | $364 | MLSPIN |
Mortgage Calculator
Map
Seller's Representative: Katie Weaver, Coldwell Banker Realty - Worcester
Sub Agent Compensation: n/a
Buyer Agent Compensation: n/a
Facilitator Compensation: n/a
Compensation Based On: n/a
Sub-Agency Relationship Offered: No
© 2025 MLS Property Information Network, Inc.. All rights reserved.
The property listing data and information set forth herein were provided to MLS Property Information Network, Inc. from third party sources, including sellers, lessors and public records, and were compiled by MLS Property Information Network, Inc. The property listing data and information are for the personal, non commercial use of consumers having a good faith interest in purchasing or leasing listed properties of the type displayed to them and may not be used for any purpose other than to identify prospective properties which such consumers may have a good faith interest in purchasing or leasing. MLS Property Information Network, Inc. and its subscribers disclaim any and all representations and warranties as to the accuracy of the property listing data and information set forth herein.
MLS PIN data last updated at 2025-07-27 03:06:00



































