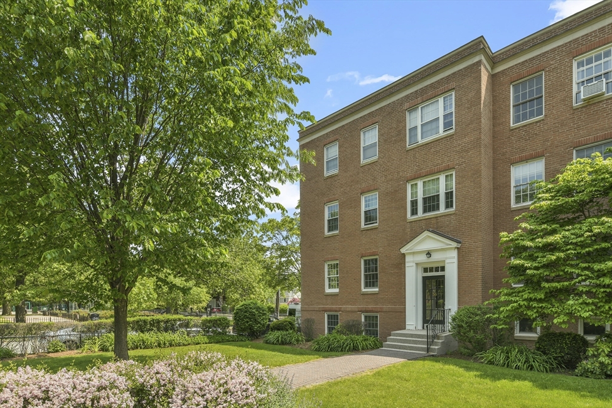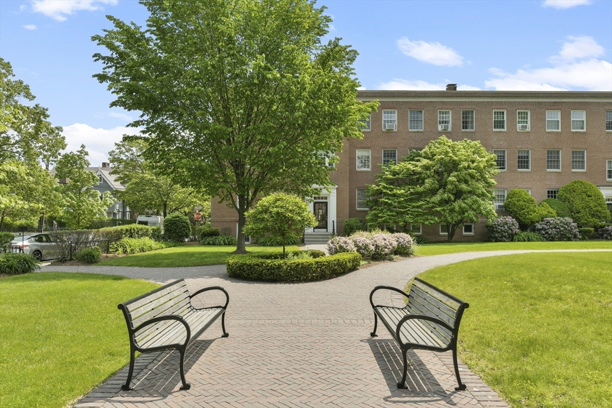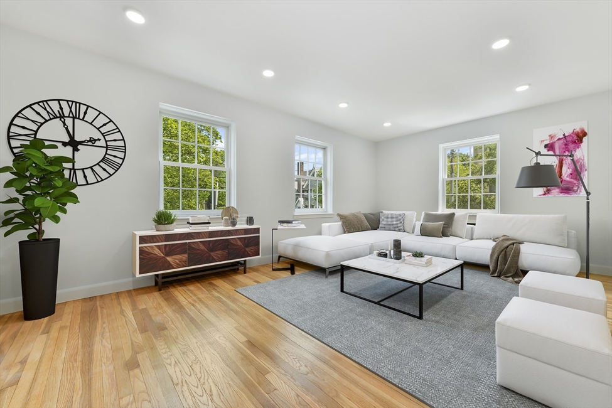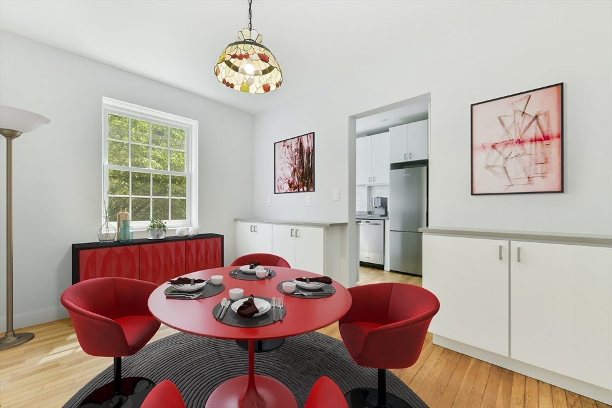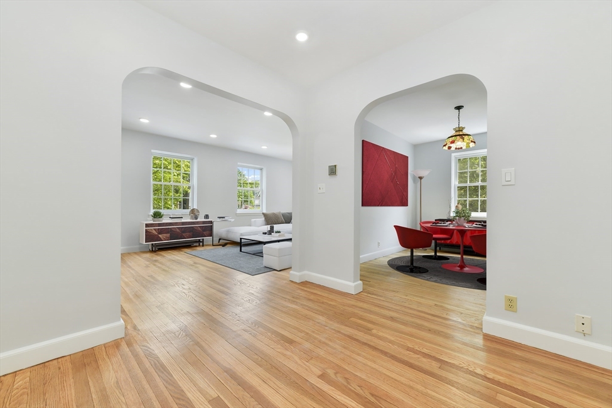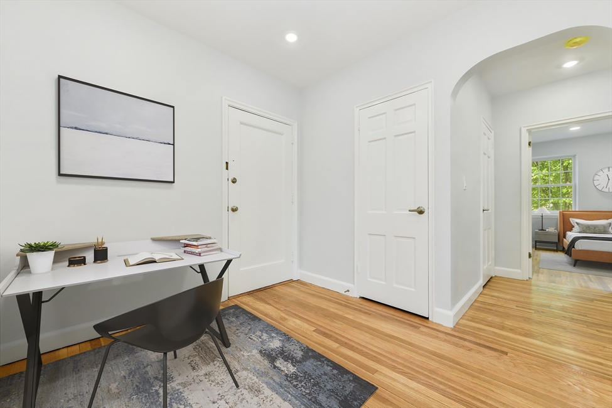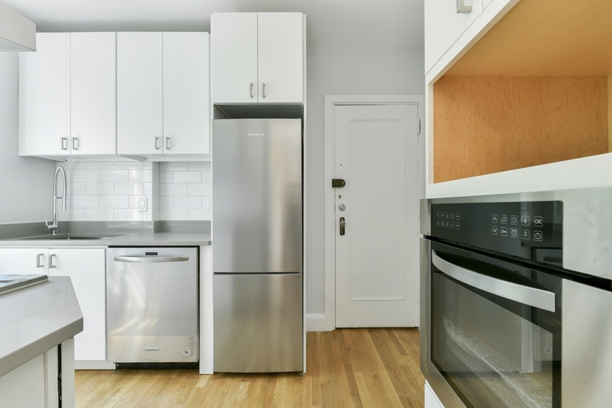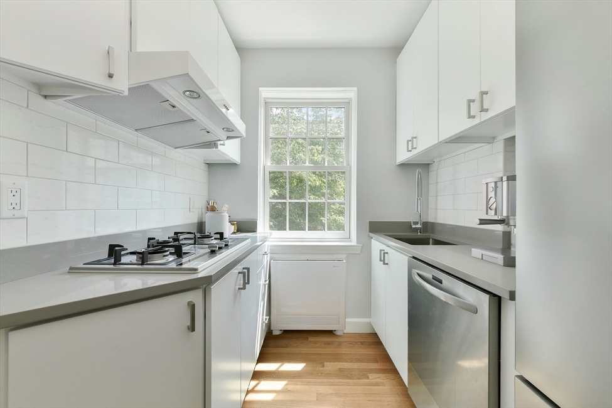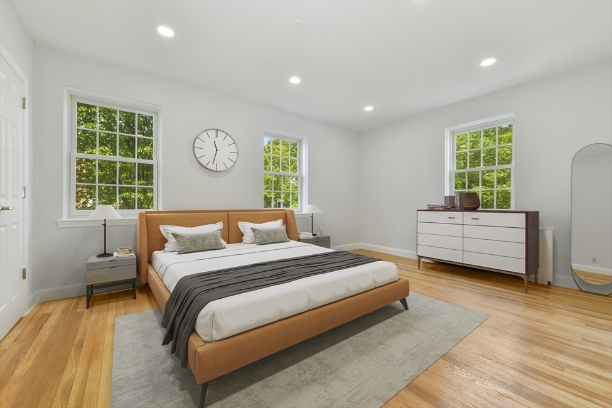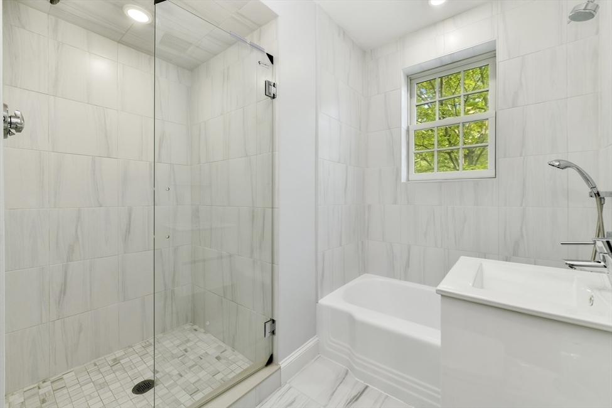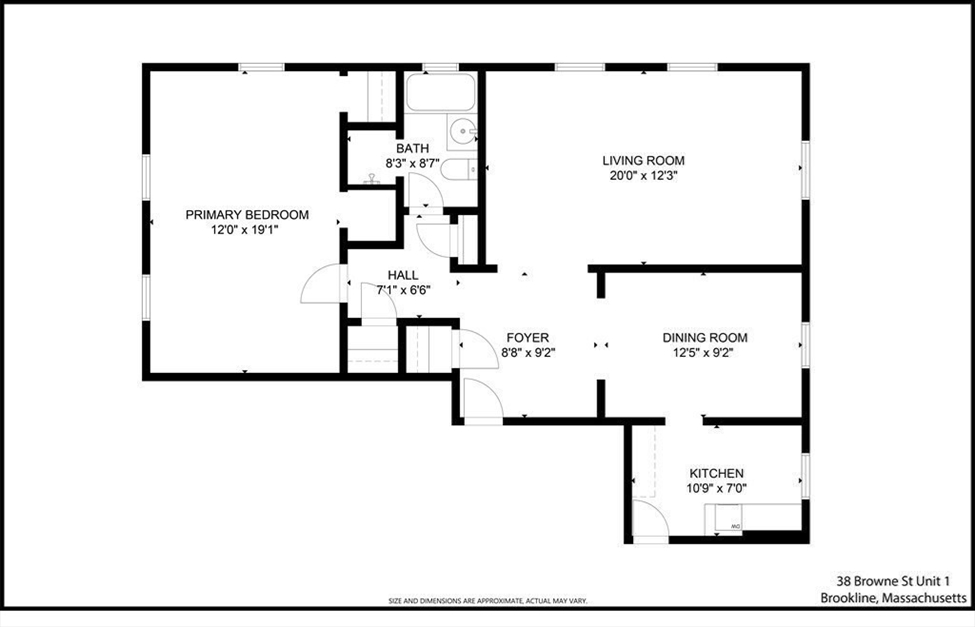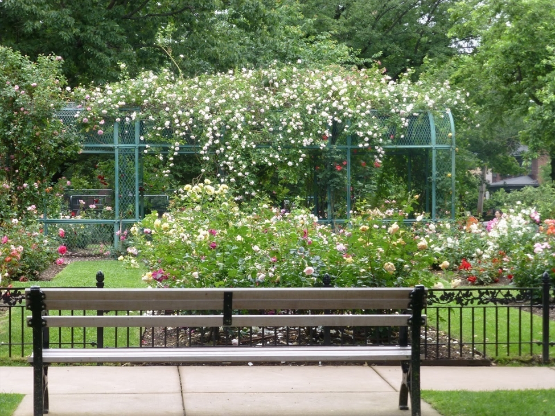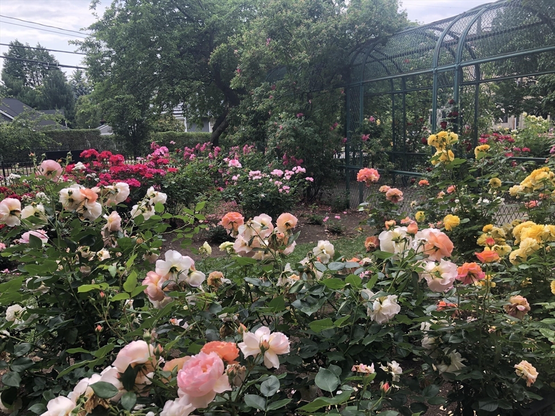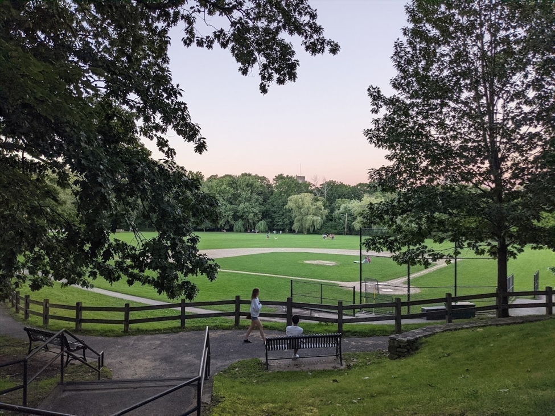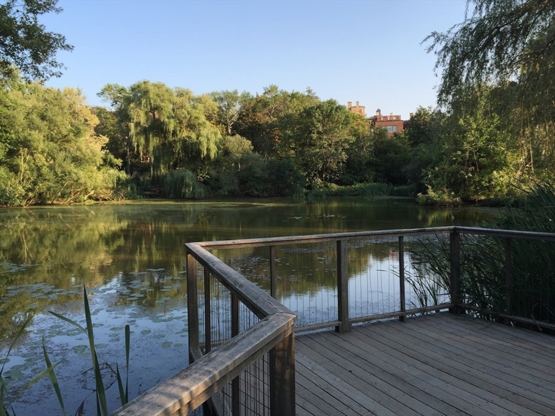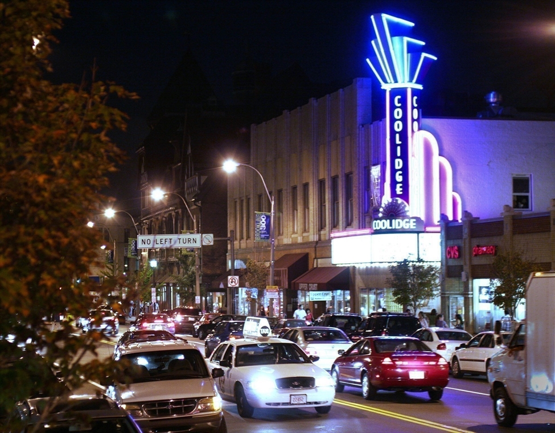View Map
Property Description
Property Details
Amenities
- Association Fee Includes: Exterior Maintenance, Extra Storage, Heat, Hot Water, Landscaping, Laundry Facilities, Master Insurance, Refuse Removal, Sewer, Snow Removal, Water
Kitchen, Dining, and Appliances
- Kitchen Dimensions: 10'9"X7
- Cabinets - Upgraded, Countertops - Stone/Granite/Solid, Countertops - Upgraded, Flooring - Hardwood, Recessed Lighting, Remodeled, Stainless Steel Appliances
- Dishwasher, Range, Refrigerator, Vent Hood, Wall Oven
- Dining Room Dimensions: 12'5"X9'2"
- Dining Room Features: Closet/Cabinets - Custom Built, Flooring - Hardwood, Remodeled
Bathrooms
- Full Baths: 1
- Bathroom 1 Dimensions: 8'3"X8'7"
- Bathroom 1 Features: Bathroom - Full, Bathroom - Tiled With Tub & Shower, Flooring - Stone/Ceramic Tile, Recessed Lighting, Remodeled
Bedrooms
- Bedrooms: 1
- Master Bedroom Dimensions: 12X19'1"
- Master Bedroom Features: Flooring - Hardwood, Recessed Lighting, Remodeled
Other Rooms
- Total Rooms: 5
- Living Room Dimensions: 20X12'3"
- Living Room Features: Flooring - Hardwood, Open Floor Plan, Recessed Lighting, Remodeled
Utilities
- Heating: Active Solar, Electric Baseboard, Hot Water Radiators
- Cooling: None
- Water: City/Town Water, Private
- Sewer: City/Town Sewer, Private
Unit Features
- Square Feet: 910
- Unit Building: 1
- Unit Level: 1
- Floors: 1
- Pets Allowed: No
- Laundry Features: Common, In Building
- Accessability Features: Unknown
Condo Complex Information
- Condo Name: Carleton Arms Condominium
- Condo Type: Condo
- Complex Complete: U
- Number of Units: 50
- Elevator: No
- Condo Association: U
- HOA Fee: $524
- Management: Professional - Off Site
Construction
- Year Built: 1945
- Style: Antique, Cape, Courtyard, Historical, Rowhouse
- Flooring Type: Hardwood, Tile
- Lead Paint: Unknown
- Warranty: No
Garage & Parking
- Parking Features: Assigned, Rented
Exterior & Grounds
- Pool: No
Other Information
- MLS ID# 73226106
- Last Updated: 04/30/24
Property History
| Date | Event | Price | Price/Sq Ft | Source |
|---|---|---|---|---|
| 04/23/2024 | Under Agreement | $729,000 | $801 | MLSPIN |
| 04/23/2024 | Active | $729,000 | $801 | MLSPIN |
| 04/19/2024 | New | $729,000 | $801 | MLSPIN |
| 10/09/2023 | Expired | $749,000 | $823 | MLSPIN |
| 10/08/2023 | Extended | $749,000 | $823 | MLSPIN |
| 10/07/2023 | Active | $749,000 | $823 | MLSPIN |
| 10/03/2023 | Price Change | $749,000 | $823 | MLSPIN |
| 09/11/2023 | Active | $749,000 | $823 | MLSPIN |
| 09/07/2023 | New | $749,000 | $823 | MLSPIN |
| 04/01/2022 | Sold | $566,000 | $622 | MLSPIN |
| 03/02/2022 | Under Agreement | $579,000 | $636 | MLSPIN |
| 02/15/2022 | Active | $579,000 | $636 | MLSPIN |
Mortgage Calculator
Map
Seller's Representative: Olga Perelman, Olga Perelman
Sub Agent Compensation: n/a
Buyer Agent Compensation: 2.0
Facilitator Compensation: 1.0
Compensation Based On: Gross/Full Sale Price
Sub-Agency Relationship Offered: No
© 2024 MLS Property Information Network, Inc.. All rights reserved.
The property listing data and information set forth herein were provided to MLS Property Information Network, Inc. from third party sources, including sellers, lessors and public records, and were compiled by MLS Property Information Network, Inc. The property listing data and information are for the personal, non commercial use of consumers having a good faith interest in purchasing or leasing listed properties of the type displayed to them and may not be used for any purpose other than to identify prospective properties which such consumers may have a good faith interest in purchasing or leasing. MLS Property Information Network, Inc. and its subscribers disclaim any and all representations and warranties as to the accuracy of the property listing data and information set forth herein.
MLS PIN data last updated at 2024-04-30 22:52:00

