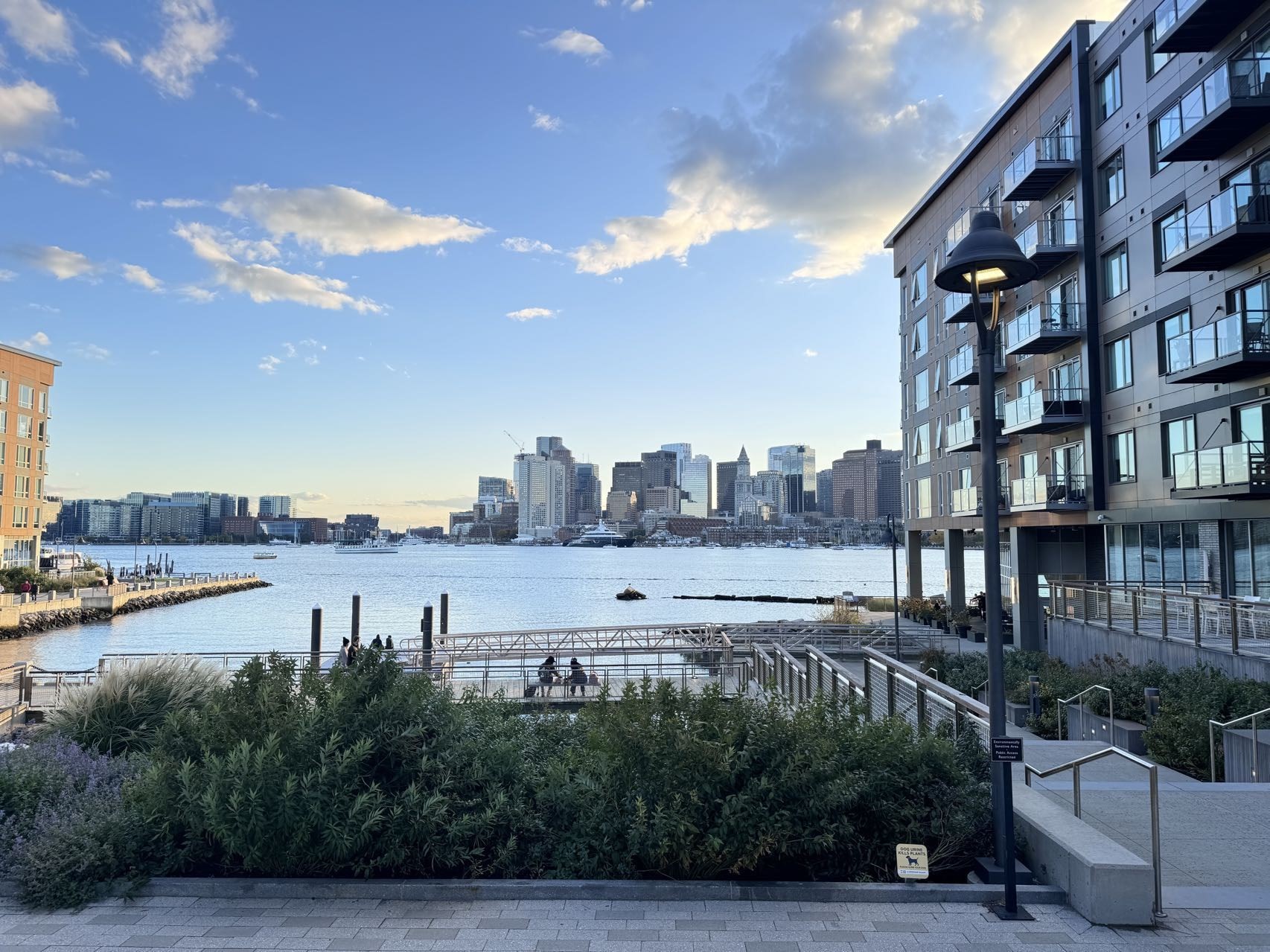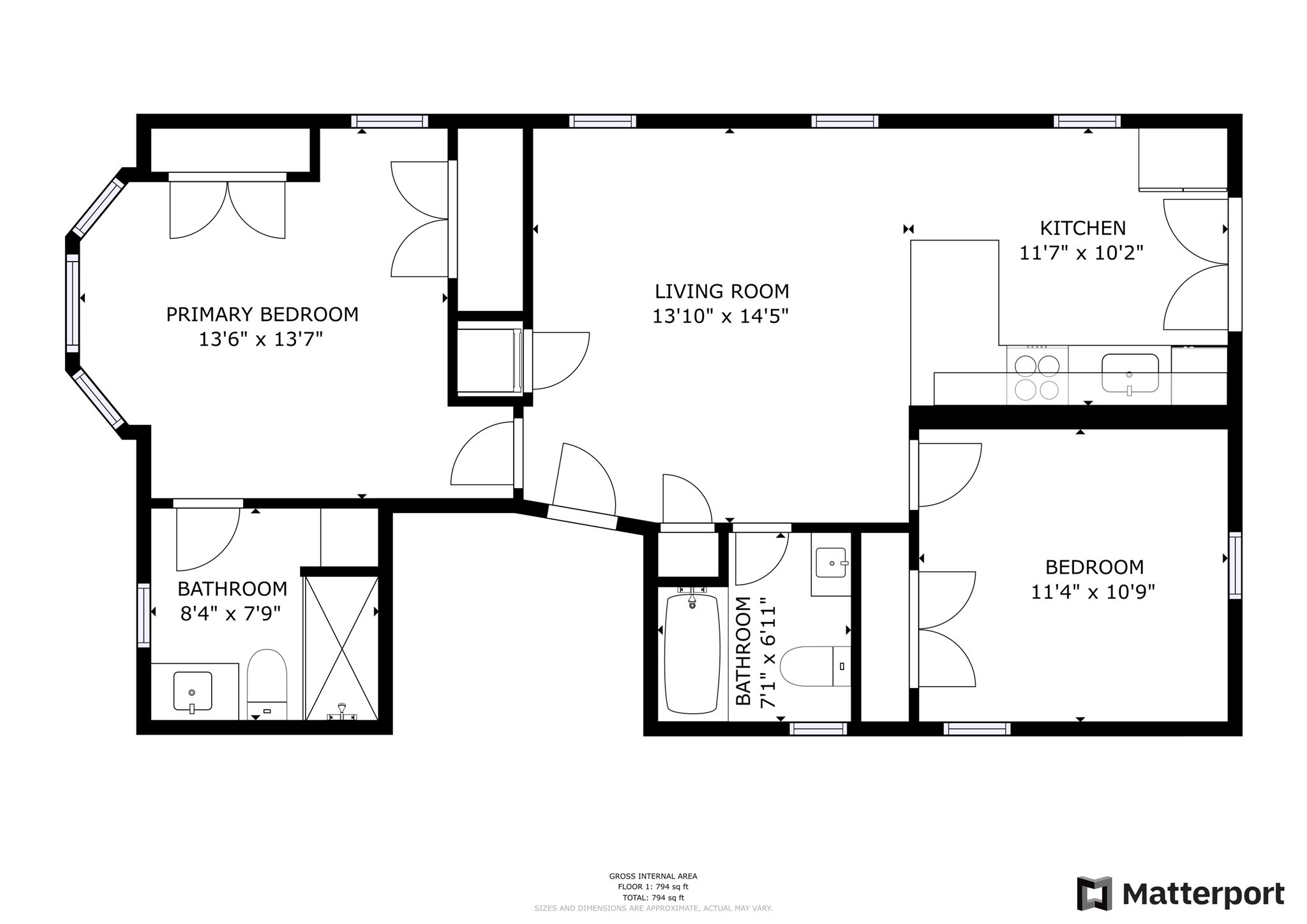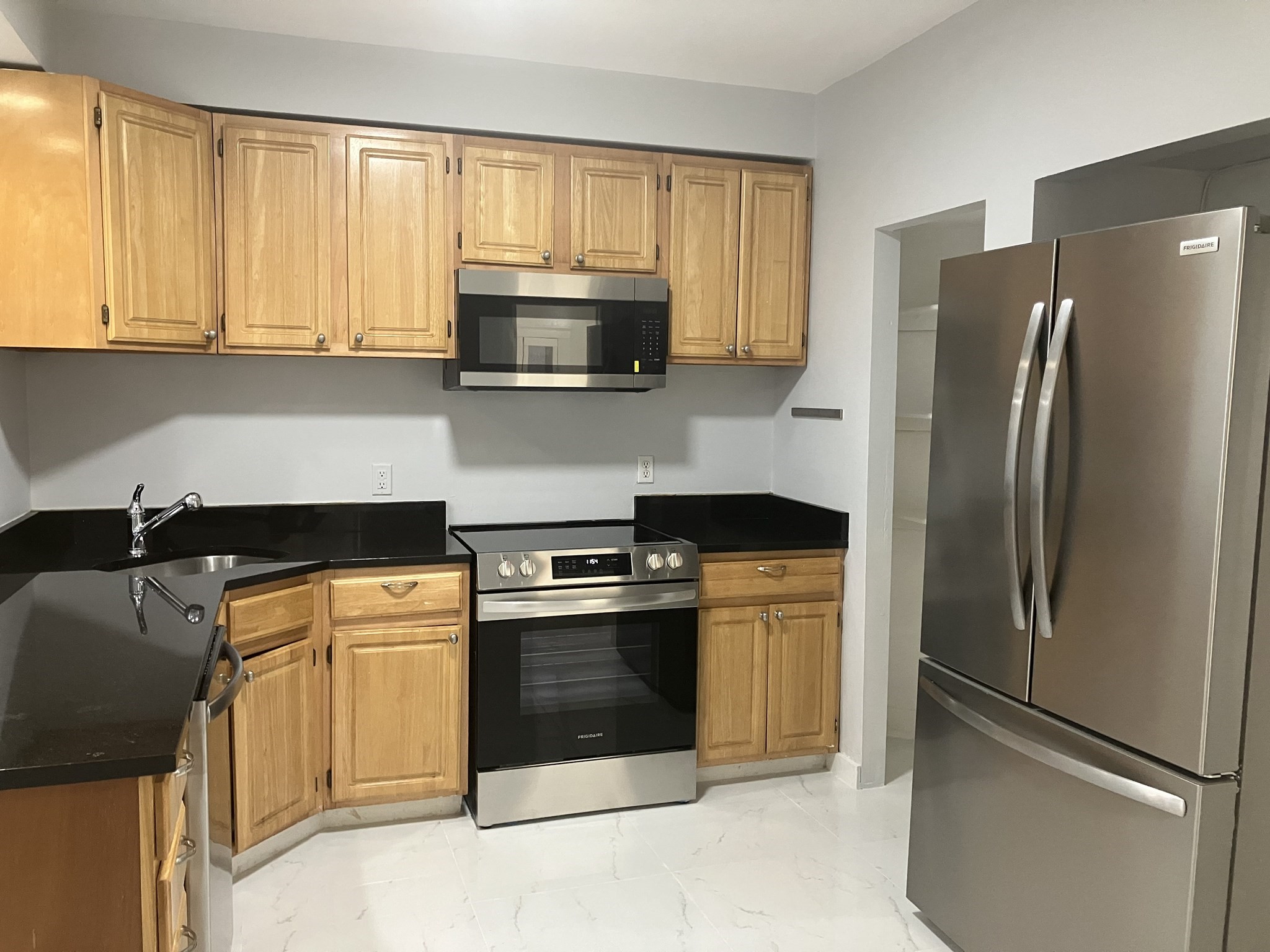
View Map
Property Description
Property Details
Amenities
- Amenities: Conservation Area, House of Worship, Medical Facility, Park, Private School, Public School, Public Transportation, Shopping, T-Station
- Association Fee Includes: Extra Storage, Heat, Hot Water, Landscaping, Laundry Facilities, Master Insurance, Sewer, Snow Removal, Water
Kitchen, Dining, and Appliances
- Dishwasher, Disposal, Freezer, Microwave, Range, Refrigerator
Bathrooms
- Full Baths: 1
Bedrooms
- Bedrooms: 2
Other Rooms
- Total Rooms: 4
Utilities
- Heating: Active Solar, Electric Baseboard, Hot Water Radiators
- Heat Zones: 1
- Cooling: Window AC
- Utility Connections: for Gas Range
- Water: City/Town Water, Private
- Sewer: City/Town Sewer, Private
Unit Features
- Square Feet: 1063
- Unit Building: 1
- Unit Level: 1
- Unit Placement: Upper
- Security: Intercom
- Floors: 1
- Pets Allowed: No
- Laundry Features: Common, In Building
- Accessability Features: Unknown
Condo Complex Information
- Condo Name: 638 Washington Street Condominium
- Condo Type: Condo
- Complex Complete: Yes
- Year Converted: 1994
- Number of Units: 3
- Number of Units Owner Occupied: 1
- Owner Occupied Data Source: Seller
- Elevator: No
- Condo Association: U
- HOA Fee: $590
- Fee Interval: Monthly
- Management: Professional - Off Site
Construction
- Year Built: 1900
- Style: 2/3 Family, Cape, Historical, Houseboat, Rowhouse, Tudor
- Construction Type: Brick
- Roof Material: Tar & Gravel
- Flooring Type: Hardwood, Tile
- Lead Paint: Unknown
- Warranty: No
Garage & Parking
- Parking Features: Leased
Exterior & Grounds
- Exterior Features: Patio
- Pool: No
Other Information
- MLS ID# 73291730
- Last Updated: 12/01/24
- Documents on File: Aerial Photo, Arch Drawings, Association Financial Statements, Building Permit, Certificate of Insurance, Feasibility Study, Floor Plans, Investment Analysis, Land Survey, Legal Description, Master Deed, Perc Test, Site Plan, Topographical Map, Unit Deed
Property History
| Date | Event | Price | Price/Sq Ft | Source |
|---|---|---|---|---|
| 12/01/2024 | Expired | $719,000 | $676 | MLSPIN |
| 11/11/2024 | Temporarily Withdrawn | $719,000 | $676 | MLSPIN |
| 10/19/2024 | Active | $719,000 | $676 | MLSPIN |
| 10/15/2024 | Price Change | $719,000 | $676 | MLSPIN |
| 10/05/2024 | Active | $729,000 | $686 | MLSPIN |
| 10/01/2024 | Price Change | $729,000 | $686 | MLSPIN |
| 09/22/2024 | Active | $749,000 | $705 | MLSPIN |
| 09/18/2024 | New | $749,000 | $705 | MLSPIN |
| 10/15/2019 | Sold | $575,000 | $541 | MLSPIN |
| 08/26/2019 | Under Agreement | $599,000 | $563 | MLSPIN |
| 08/13/2019 | Contingent | $599,000 | $563 | MLSPIN |
| 05/27/2019 | Back on Market | $599,000 | $563 | MLSPIN |
| 05/27/2019 | Back on Market | $649,000 | $611 | MLSPIN |
| 05/02/2019 | Temporarily Withdrawn | $649,000 | $611 | MLSPIN |
| 04/23/2019 | Active | $649,000 | $611 | MLSPIN |
| 07/18/2005 | Sold | $401,000 | $378 | MLSPIN |
| 06/30/2005 | Under Agreement | $419,000 | $395 | MLSPIN |
| 06/20/2005 | Canceled | $489,000 | $461 | MLSPIN |
| 06/17/2005 | Temporarily Withdrawn | $489,000 | $461 | MLSPIN |
| 06/17/2005 | Active | $419,000 | $395 | MLSPIN |
| 05/20/2005 | Active | $489,000 | $461 | MLSPIN |
| 08/01/2001 | Sold | $343,000 | $324 | MLSPIN |
Mortgage Calculator
Map
Seller's Representative: Matthew Petty, FRAME Residential
Sub Agent Compensation: n/a
Buyer Agent Compensation: 2.25
Facilitator Compensation: 1.50
Compensation Based On: Net Sale Price
Sub-Agency Relationship Offered: No
© 2024 MLS Property Information Network, Inc.. All rights reserved.
The property listing data and information set forth herein were provided to MLS Property Information Network, Inc. from third party sources, including sellers, lessors and public records, and were compiled by MLS Property Information Network, Inc. The property listing data and information are for the personal, non commercial use of consumers having a good faith interest in purchasing or leasing listed properties of the type displayed to them and may not be used for any purpose other than to identify prospective properties which such consumers may have a good faith interest in purchasing or leasing. MLS Property Information Network, Inc. and its subscribers disclaim any and all representations and warranties as to the accuracy of the property listing data and information set forth herein.
MLS PIN data last updated at 2024-12-01 03:06:00






