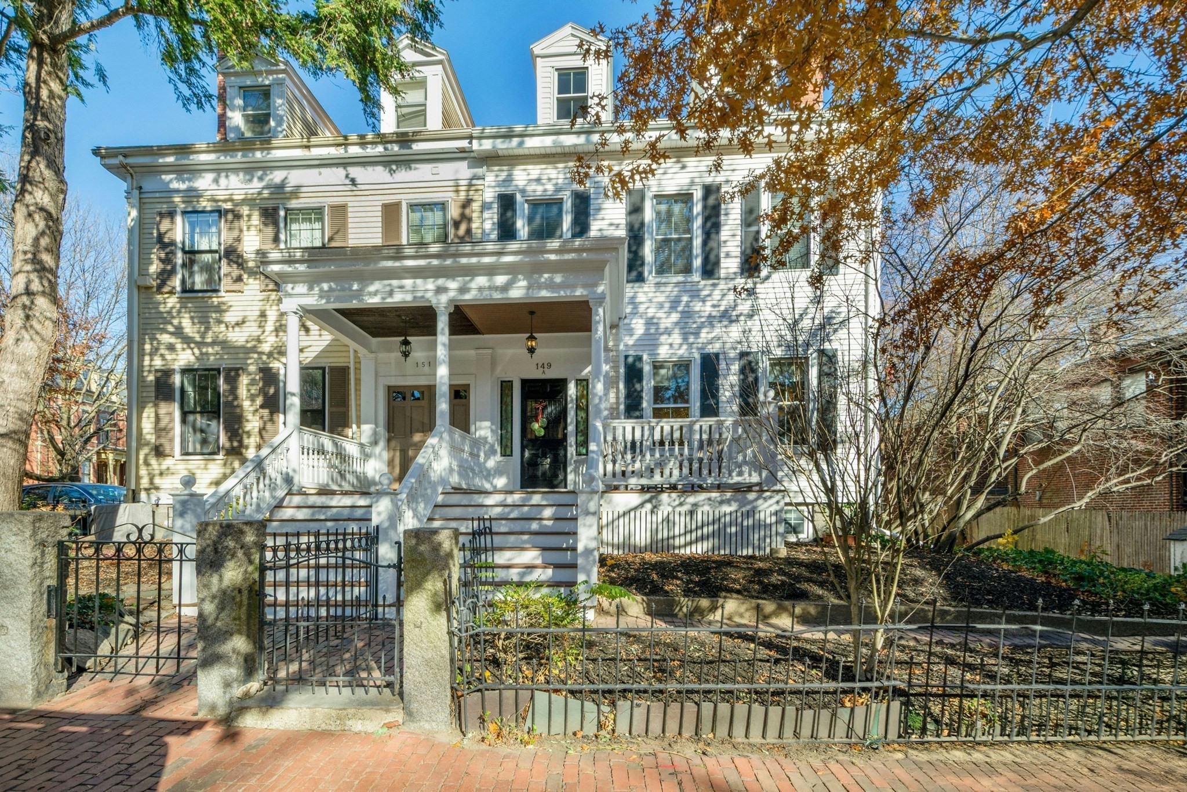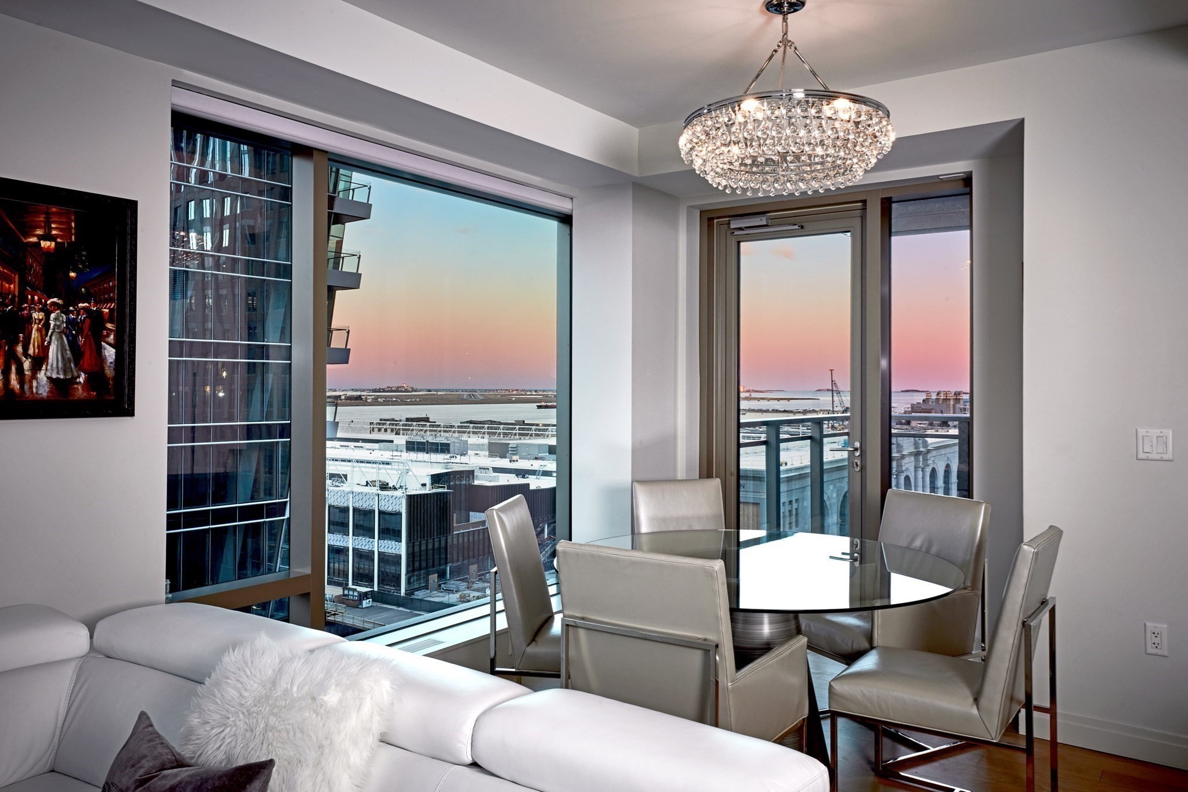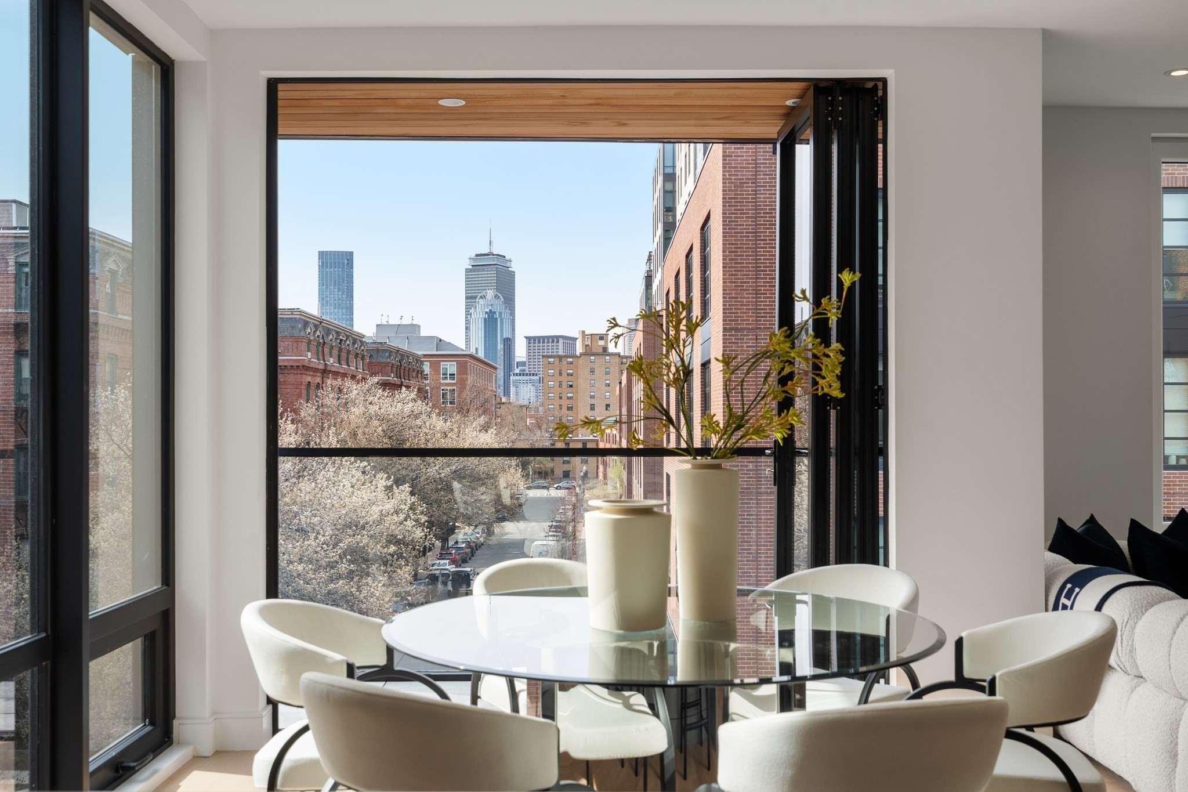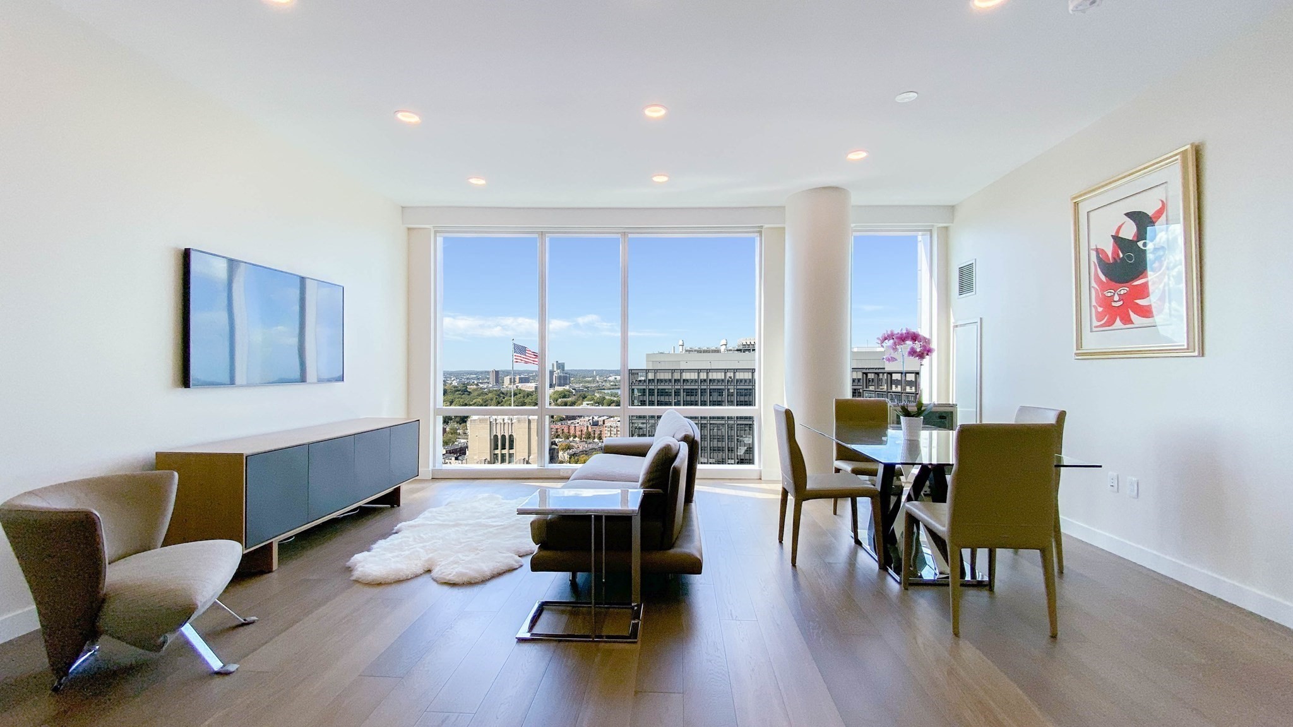
View Map
Property Description
Property Details
Amenities
- Amenities: Bike Path, Highway Access, Medical Facility, Park, Private School, Public School, Public Transportation, Shopping, T-Station, Walk/Jog Trails
- Association Fee Includes: Clubhouse, Elevator, Exterior Maintenance, Landscaping, Master Insurance, Snow Removal
Bathrooms
- Full Baths: 2
- Master Bath: 1
Bedrooms
- Bedrooms: 2
Other Rooms
- Total Rooms: 6
Utilities
- Heating: Central Heat
- Heat Zones: 1
- Cooling: Central Air
- Cooling Zones: 1
- Water: City/Town Water
- Sewer: City/Town Sewer
Unit Features
- Square Feet: 1275
- Unit Building: 401
- Unit Level: 4
- Floors: 1
- Pets Allowed: No
- Accessability Features: Unknown
Condo Complex Information
- Condo Type: Condo
- Complex Complete: U
- Number of Units: 10
- Elevator: Yes
- Condo Association: U
- HOA Fee: $650
- Fee Interval: Monthly
- Management: Professional - Off Site
Construction
- Year Built: 2025
- Style: Mid-Rise
- Roof Material: Rubber
- Lead Paint: Unknown
- Warranty: Yes
Garage & Parking
- Garage Parking: Deeded, Under
- Garage Spaces: 1
- Parking Features: Available for Purchase, Deeded, Exclusive Parking, Off-Street
Exterior & Grounds
- Exterior Features: Fenced Yard, Porch
- Pool: No
Other Information
- MLS ID# 73362333
- Last Updated: 09/27/25
- Terms: Other (See Remarks)
Property History
| Date | Event | Price | Price/Sq Ft | Source |
|---|---|---|---|---|
| 11/03/2025 | Active | $785,000 | $1,561 | MLSPIN |
| 11/02/2025 | Expired | $1,195,000 | $1,745 | MLSPIN |
| 11/01/2025 | Expired | $2,195,000 | $1,846 | MLSPIN |
| 10/30/2025 | Price Change | $785,000 | $1,561 | MLSPIN |
| 10/12/2025 | Active | $1,999,000 | $1,681 | MLSPIN |
| 10/11/2025 | Active | $1,685,000 | $1,590 | MLSPIN |
| 10/11/2025 | Expired | $1,780,000 | $1,759 | MLSPIN |
| 10/11/2025 | Active | $1,550,000 | $1,462 | MLSPIN |
| 10/08/2025 | New | $1,999,000 | $1,681 | MLSPIN |
| 10/07/2025 | Price Change | $1,550,000 | $1,462 | MLSPIN |
| 10/07/2025 | Price Change | $1,685,000 | $1,590 | MLSPIN |
| 10/02/2025 | Expired | $1,950,000 | $1,840 | MLSPIN |
| 09/27/2025 | Expired | $2,350,000 | $1,843 | MLSPIN |
| 09/23/2025 | Temporarily Withdrawn | $2,195,000 | $1,846 | MLSPIN |
| 09/23/2025 | Temporarily Withdrawn | $1,950,000 | $1,840 | MLSPIN |
| 09/23/2025 | Temporarily Withdrawn | $1,195,000 | $1,745 | MLSPIN |
| 09/23/2025 | Temporarily Withdrawn | $1,780,000 | $1,759 | MLSPIN |
| 09/23/2025 | Temporarily Withdrawn | $2,350,000 | $1,843 | MLSPIN |
| 09/22/2025 | Active | $1,950,000 | $1,840 | MLSPIN |
| 09/22/2025 | Active | $1,625,000 | $1,533 | MLSPIN |
| 09/22/2025 | Active | $1,745,000 | $1,646 | MLSPIN |
| 09/18/2025 | New | $1,625,000 | $1,533 | MLSPIN |
| 09/18/2025 | New | $1,745,000 | $1,646 | MLSPIN |
| 09/18/2025 | Back on Market | $1,950,000 | $1,840 | MLSPIN |
| 09/15/2025 | Under Agreement | $1,950,000 | $1,840 | MLSPIN |
| 09/01/2025 | Contingent | $1,950,000 | $1,840 | MLSPIN |
| 08/24/2025 | Active | $1,950,000 | $1,840 | MLSPIN |
| 08/20/2025 | New | $1,950,000 | $1,840 | MLSPIN |
| 06/14/2025 | Active | $2,195,000 | $1,846 | MLSPIN |
| 06/10/2025 | New | $2,195,000 | $1,846 | MLSPIN |
| 04/26/2025 | Active | $2,350,000 | $1,843 | MLSPIN |
| 04/26/2025 | Active | $950,000 | $1,889 | MLSPIN |
| 04/26/2025 | Active | $1,780,000 | $1,759 | MLSPIN |
| 04/26/2025 | Active | $1,195,000 | $1,745 | MLSPIN |
| 04/22/2025 | Price Change | $1,195,000 | $1,745 | MLSPIN |
| 04/22/2025 | New | $950,000 | $1,889 | MLSPIN |
| 04/22/2025 | New | $1,780,000 | $1,759 | MLSPIN |
| 04/22/2025 | New | $2,350,000 | $1,843 | MLSPIN |
Mortgage Calculator
Map
Seller's Representative: Matthew Ramey, Concept Properties
Sub Agent Compensation: n/a
Buyer Agent Compensation: n/a
Facilitator Compensation: n/a
Compensation Based On: n/a
Sub-Agency Relationship Offered: No
© 2025 MLS Property Information Network, Inc.. All rights reserved.
The property listing data and information set forth herein were provided to MLS Property Information Network, Inc. from third party sources, including sellers, lessors and public records, and were compiled by MLS Property Information Network, Inc. The property listing data and information are for the personal, non commercial use of consumers having a good faith interest in purchasing or leasing listed properties of the type displayed to them and may not be used for any purpose other than to identify prospective properties which such consumers may have a good faith interest in purchasing or leasing. MLS Property Information Network, Inc. and its subscribers disclaim any and all representations and warranties as to the accuracy of the property listing data and information set forth herein.
MLS PIN data last updated at 2025-09-27 03:05:00






