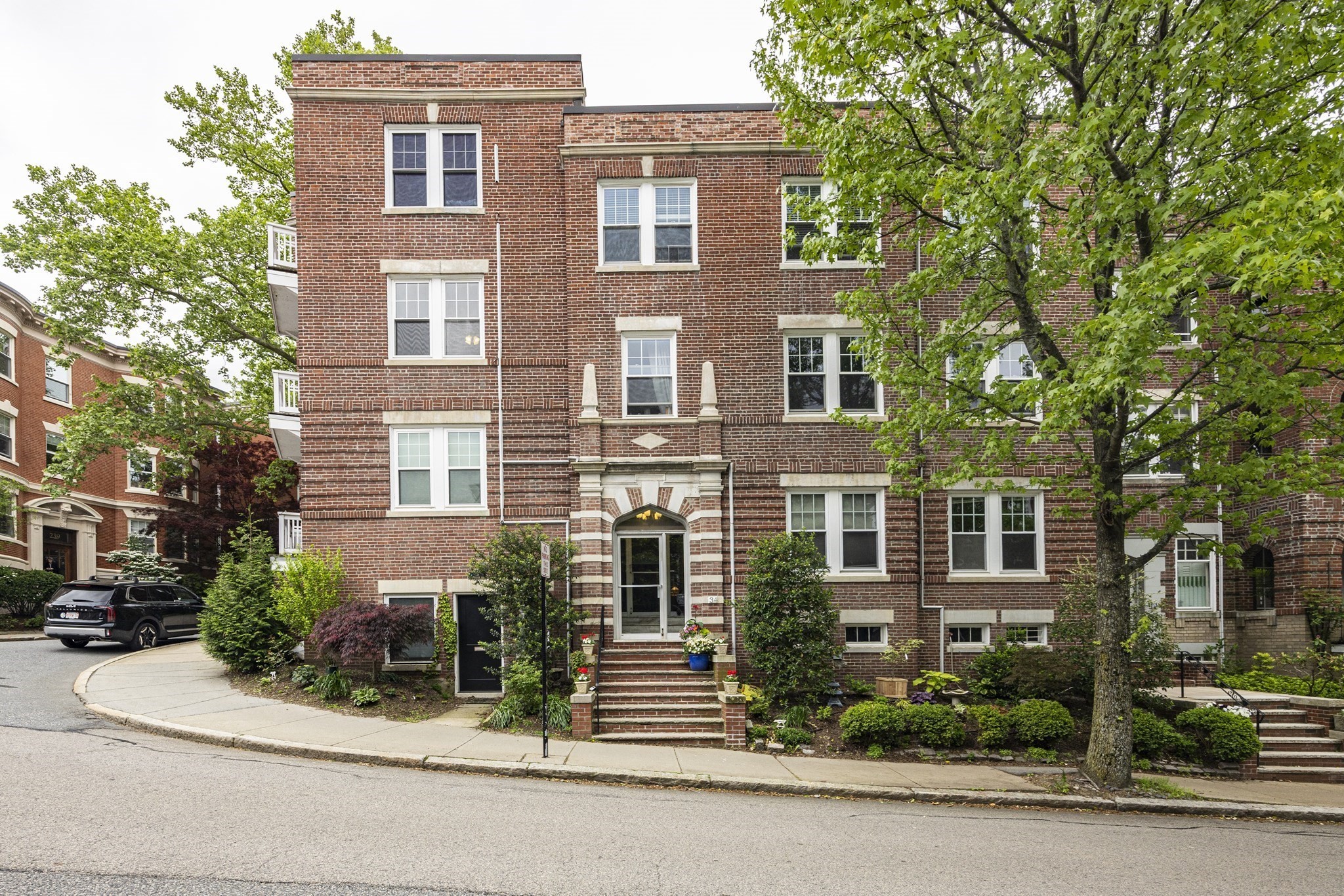Property Description
Property Details
Amenities
- Amenities: Bike Path, Conservation Area, Highway Access, Medical Facility, Park, Private School, Public School, Public Transportation, Shopping, Swimming Pool, Tennis Court, T-Station, University, Walk/Jog Trails
- Association Fee Includes: Exterior Maintenance, Heat, Hot Water, Master Insurance, Sewer, Snow Removal, Water
Kitchen, Dining, and Appliances
- Dishwasher, Dishwasher - ENERGY STAR, Disposal, Freezer, Microwave, Range, Refrigerator, Refrigerator - ENERGY STAR
Bathrooms
- Full Baths: 1
Bedrooms
- Bedrooms: 2
Other Rooms
- Total Rooms: 4
Utilities
- Heating: Gas, Hot Air Gravity, Hot Water Baseboard
- Cooling: Window AC
- Cooling Zones: 3
- Electric Info: Circuit Breakers, Underground
- Utility Connections: for Electric Range, Icemaker Connection
- Water: City/Town Water, Private
- Sewer: City/Town Sewer, Private
Unit Features
- Square Feet: 838
- Unit Building: 16
- Unit Level: 4
- Interior Features: Finish - Cement Plaster, Intercom
- Security: Intercom
- Floors: 1
- Pets Allowed: No
- Laundry Features: Common
- Accessability Features: Unknown
Condo Complex Information
- Condo Type: Condo
- Complex Complete: U
- Number of Units: 34
- Elevator: No
- Condo Association: U
- HOA Fee: $305
- Fee Interval: Monthly
- Management: Professional - Off Site
- >Optional Fee: 50.00
- Optional Fee Includes: Extra Storage
Construction
- Year Built: 1905
- Style: Floating Home, Low-Rise, Victorian
- Construction Type: Brick, Conventional (2x4-2x6)
- Flooring Type: Hardwood, Tile
- Lead Paint: Unknown
- Warranty: No
Exterior & Grounds
- Pool: No
Other Information
- MLS ID# 73384728
- Last Updated: 06/04/25
- Documents on File: 21E Certificate, Association Financial Statements, Building Permit, Feasibility Study, Floor Plans, Investment Analysis, Land Survey, Legal Description, Master Deed, Rules & Regs, Site Plan, Soil Survey
Property History
| Date | Event | Price | Price/Sq Ft | Source |
|---|---|---|---|---|
| 06/03/2025 | New | $685,000 | $817 | MLSPIN |
| 06/03/2025 | Canceled | $609,000 | $727 | MLSPIN |
| 11/08/2023 | Temporarily Withdrawn | $609,000 | $727 | MLSPIN |
| 11/02/2023 | Expired | $609,000 | $727 | MLSPIN |
| 08/31/2023 | Temporarily Withdrawn | $609,000 | $727 | MLSPIN |
| 07/08/2023 | Active | $609,000 | $727 | MLSPIN |
| 07/04/2023 | New | $609,000 | $727 | MLSPIN |
| 09/26/2020 | Sold | $555,000 | $662 | MLSPIN |
| 09/08/2020 | Under Agreement | $599,900 | $716 | MLSPIN |
| 07/23/2020 | Active | $638,000 | $761 | MLSPIN |
| 07/23/2020 | Active | $668,000 | $797 | MLSPIN |
| 07/23/2020 | Active | $599,900 | $716 | MLSPIN |
| 11/02/2015 | Sold | $550,000 | $656 | MLSPIN |
| 10/15/2015 | Under Agreement | $549,000 | $655 | MLSPIN |
| 10/12/2015 | Contingent | $549,000 | $655 | MLSPIN |
| 09/30/2015 | Active | $549,000 | $655 | MLSPIN |
Mortgage Calculator
Map
Seller's Representative: Batya & Alex Team, William Raveis R.E. & Home Services
Sub Agent Compensation: n/a
Buyer Agent Compensation: n/a
Facilitator Compensation: n/a
Compensation Based On: n/a
Sub-Agency Relationship Offered: No
© 2025 MLS Property Information Network, Inc.. All rights reserved.
The property listing data and information set forth herein were provided to MLS Property Information Network, Inc. from third party sources, including sellers, lessors and public records, and were compiled by MLS Property Information Network, Inc. The property listing data and information are for the personal, non commercial use of consumers having a good faith interest in purchasing or leasing listed properties of the type displayed to them and may not be used for any purpose other than to identify prospective properties which such consumers may have a good faith interest in purchasing or leasing. MLS Property Information Network, Inc. and its subscribers disclaim any and all representations and warranties as to the accuracy of the property listing data and information set forth herein.
MLS PIN data last updated at 2025-06-04 03:30:00
























