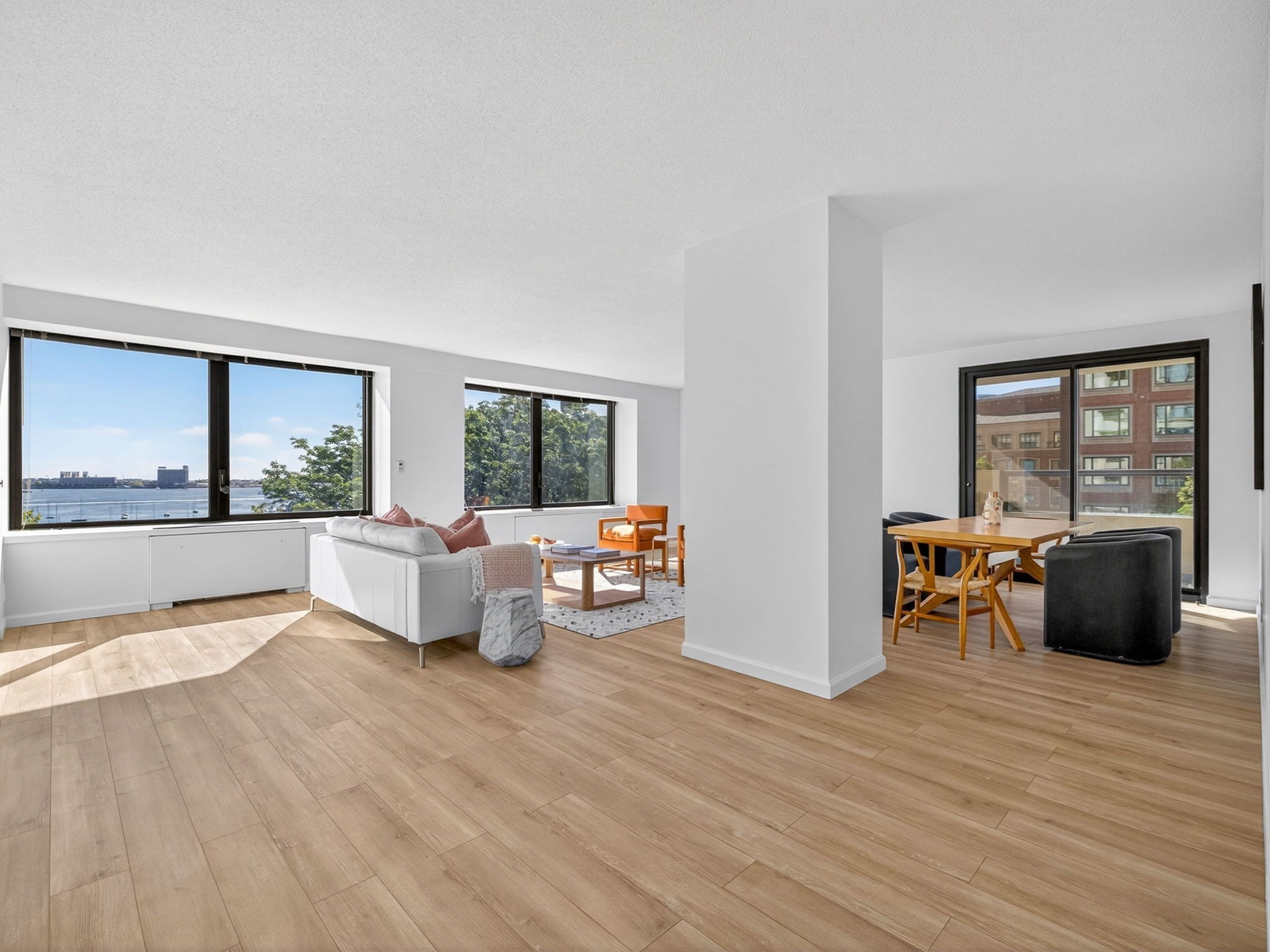Property Description
Property Details
Amenities
- Amenities: Highway Access, House of Worship, Medical Facility, Public School, Public Transportation, Shopping, T-Station, Tennis Court, University
- Association Fee Includes: Master Insurance, Sewer, Water
Kitchen, Dining, and Appliances
- Kitchen Dimensions: 11'1"X15'8"
- Dishwasher, Disposal, Dryer, Freezer, Microwave, Range, Refrigerator, Vent Hood, Washer
- Dining Room Dimensions: 19X21'4"
Bathrooms
- Full Baths: 2
- Half Baths 1
- Master Bath: 1
Bedrooms
- Bedrooms: 2
- Master Bedroom Dimensions: 16'10"X16'9"
- Bedroom 2 Dimensions: 16'1"X13'3"
Other Rooms
- Total Rooms: 6
- Living Room Dimensions: 16'3"X20'5"
- Family Room Dimensions: 11'9"X16'2"
Utilities
- Heating: Central Heat, Forced Air, Gas
- Heat Zones: 1
- Cooling: Central Air
- Cooling Zones: 1
- Water: City/Town Water
- Sewer: City/Town Sewer
Unit Features
- Square Feet: 1869
- Unit Building: 1
- Unit Level: 1
- Interior Features: Security System
- Security: Intercom
- Floors: 1
- Pets Allowed: Yes
- Fireplaces: 2
- Laundry Features: In Unit
- Accessability Features: No
Condo Complex Information
- Condo Type: Condo
- Complex Complete: Yes
- Year Converted: 2014
- Number of Units: 2
- Number of Units Owner Occupied: 2
- Owner Occupied Data Source: Owner
- Elevator: No
- Condo Association: U
- HOA Fee: $542
- Fee Interval: Monthly
- Management: Owner Association
Construction
- Year Built: 1926
- Style: 2/3 Family
- Roof Material: Asphalt/Fiberglass Shingles
- Flooring Type: Wood
- Lead Paint: Unknown
- Warranty: No
Garage & Parking
- Garage Parking: Assigned
- Parking Features: Assigned, Exclusive Parking, Off-Street, Paved Driveway, Tandem
- Parking Spaces: 2
Exterior & Grounds
- Exterior Features: Patio, Patio - Enclosed, Porch
- Pool: No
Other Information
- MLS ID# 73424465
- Last Updated: 09/06/25
- Documents on File: Floor Plans, Master Deed
Property History
| Date | Event | Price | Price/Sq Ft | Source |
|---|---|---|---|---|
| 09/06/2025 | Active | $1,840,000 | $984 | MLSPIN |
| 09/02/2025 | New | $1,840,000 | $984 | MLSPIN |
| 11/02/2023 | Sold | $1,150,000 | $615 | MLSPIN |
| 08/18/2023 | Under Agreement | $1,200,000 | $642 | MLSPIN |
| 08/14/2023 | Contingent | $1,200,000 | $642 | MLSPIN |
| 08/07/2023 | Active | $1,200,000 | $642 | MLSPIN |
| 08/03/2023 | New | $1,200,000 | $642 | MLSPIN |
Mortgage Calculator
Map
Seller's Representative: O'Connor & Highland, Keller Williams Realty Boston-Metro | Back Bay
Sub Agent Compensation: n/a
Buyer Agent Compensation: n/a
Facilitator Compensation: n/a
Compensation Based On: n/a
Sub-Agency Relationship Offered: No
© 2025 MLS Property Information Network, Inc.. All rights reserved.
The property listing data and information set forth herein were provided to MLS Property Information Network, Inc. from third party sources, including sellers, lessors and public records, and were compiled by MLS Property Information Network, Inc. The property listing data and information are for the personal, non commercial use of consumers having a good faith interest in purchasing or leasing listed properties of the type displayed to them and may not be used for any purpose other than to identify prospective properties which such consumers may have a good faith interest in purchasing or leasing. MLS Property Information Network, Inc. and its subscribers disclaim any and all representations and warranties as to the accuracy of the property listing data and information set forth herein.
MLS PIN data last updated at 2025-09-06 10:57:00














































