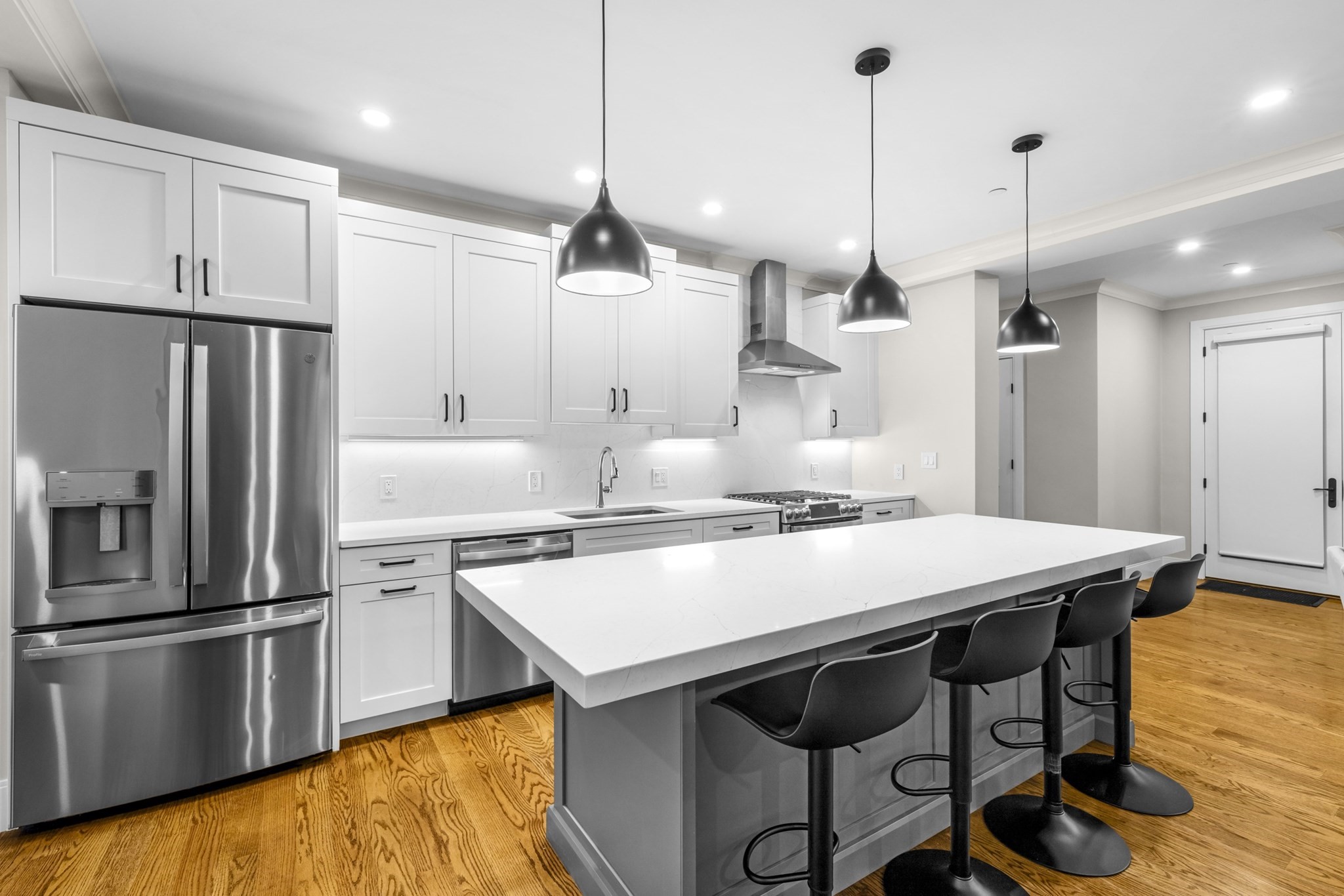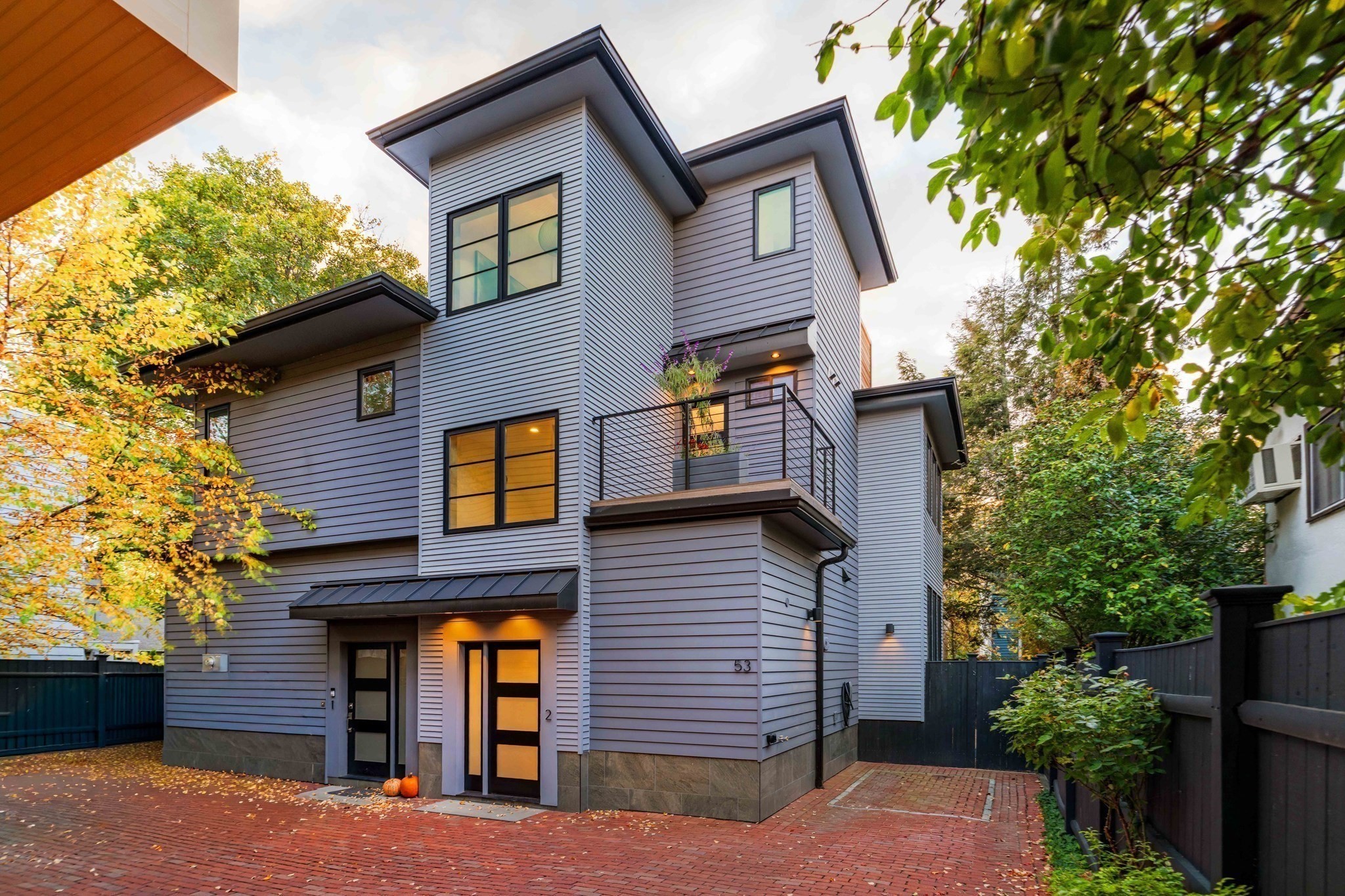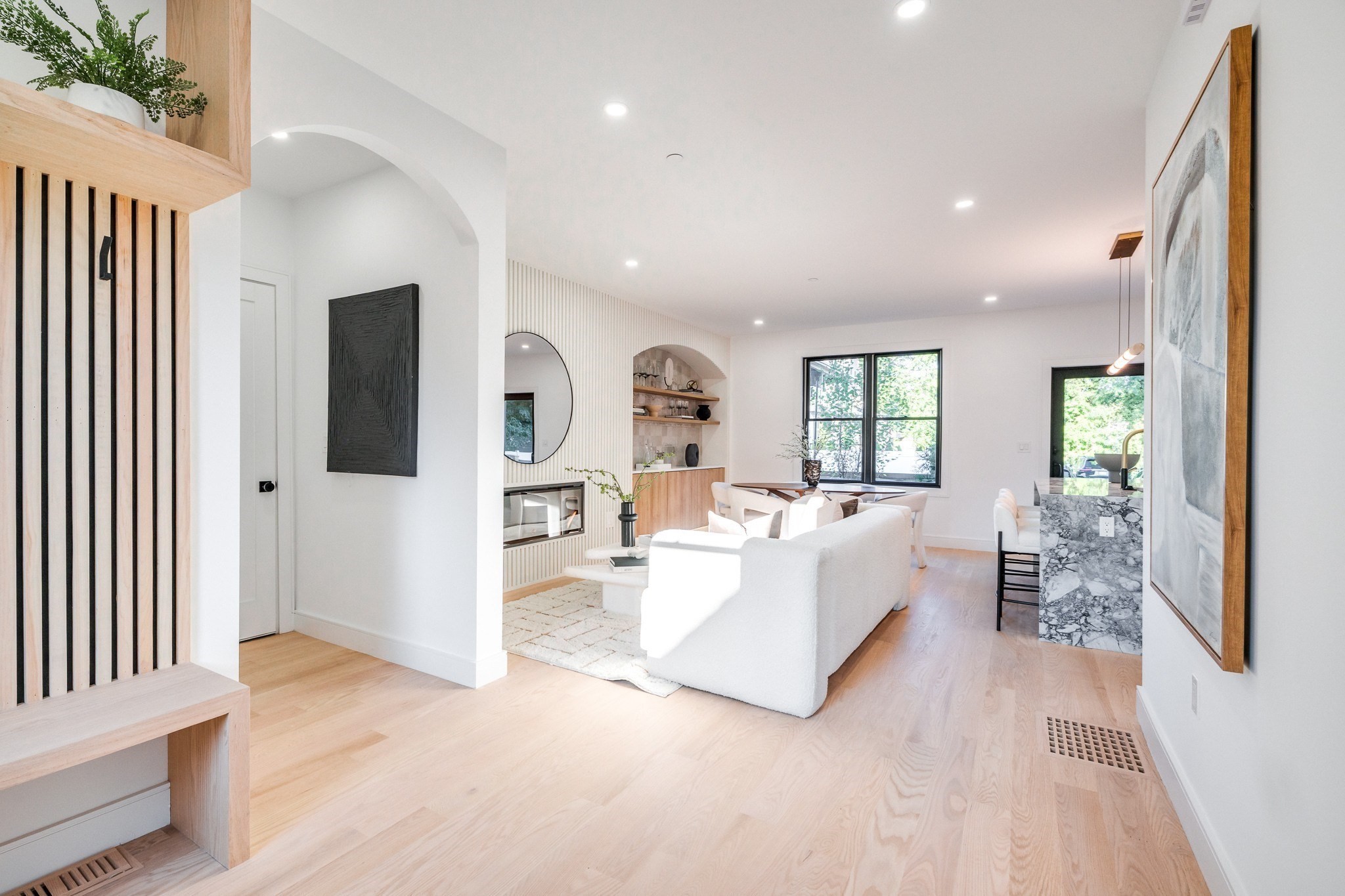Property Description
Property Details
Amenities
- Amenities: Conservation Area, Highway Access, Private School, Public School, Public Transportation, Shopping, T-Station, Walk/Jog Trails
- Association Fee Includes: Exercise Room, Exterior Maintenance, Landscaping, Master Insurance, Road Maintenance, Snow Removal
Kitchen, Dining, and Appliances
- Dishwasher, Disposal, Dryer, Range, Refrigerator, Wall Oven, Washer
Bathrooms
- Full Baths: 3
- Half Baths 1
- Master Bath: 1
Bedrooms
- Bedrooms: 2
Other Rooms
- Total Rooms: 6
Utilities
- Heating: Forced Air, Gas
- Heat Zones: 2
- Cooling: Central Air
- Cooling Zones: 2
- Utility Connections: for Electric Dryer, for Electric Range
- Water: City/Town Water
- Sewer: City/Town Sewer
Unit Features
- Square Feet: 3070
- Unit Building: 771
- Unit Level: 1
- Interior Features: Central Vacuum
- Floors: 3
- Pets Allowed: Yes
- Fireplaces: 1
- Laundry Features: In Unit
- Accessability Features: Unknown
Condo Complex Information
- Condo Name: The Parkway
- Condo Type: Condo
- Complex Complete: Yes
- Number of Units: 16
- Elevator: No
- Condo Association: U
- HOA Fee: $914
- Management: Professional - Off Site
Construction
- Year Built: 2008
- Style: Townhouse
- Construction Type: Frame
- Lead Paint: None
- Warranty: No
Garage & Parking
- Garage Parking: Attached, Deeded
- Garage Spaces: 2
- Parking Features: Deeded
- Parking Spaces: 2
Exterior & Grounds
- Exterior Features: Balcony
- Pool: No
Other Information
- MLS ID# 73448622
- Last Updated: 11/20/25
Property History
| Date | Event | Price | Price/Sq Ft | Source |
|---|---|---|---|---|
| 11/01/2025 | Active | $1,750,000 | $570 | MLSPIN |
| 10/28/2025 | New | $1,750,000 | $570 | MLSPIN |
| 10/08/2021 | Active | $1,750,000 | $441 | MLSPIN |
| 10/08/2021 | Active | $1,750,000 | $441 | MLSPIN |
| 07/07/2021 | Active | $1,895,000 | $477 | MLSPIN |
| 07/07/2021 | Active | $1,995,000 | $503 | MLSPIN |
| 07/07/2021 | Active | $1,895,000 | $477 | MLSPIN |
| 07/07/2021 | Active | $1,795,000 | $452 | MLSPIN |
| 07/07/2021 | Active | $1,795,000 | $452 | MLSPIN |
Mortgage Calculator
Map
Seller's Representative: Joan Solomont, Coldwell Banker Realty - Brookline
Sub Agent Compensation: n/a
Buyer Agent Compensation: n/a
Facilitator Compensation: n/a
Compensation Based On: n/a
Sub-Agency Relationship Offered: No
© 2025 MLS Property Information Network, Inc.. All rights reserved.
The property listing data and information set forth herein were provided to MLS Property Information Network, Inc. from third party sources, including sellers, lessors and public records, and were compiled by MLS Property Information Network, Inc. The property listing data and information are for the personal, non commercial use of consumers having a good faith interest in purchasing or leasing listed properties of the type displayed to them and may not be used for any purpose other than to identify prospective properties which such consumers may have a good faith interest in purchasing or leasing. MLS Property Information Network, Inc. and its subscribers disclaim any and all representations and warranties as to the accuracy of the property listing data and information set forth herein.
MLS PIN data last updated at 2025-11-20 14:01:00







































