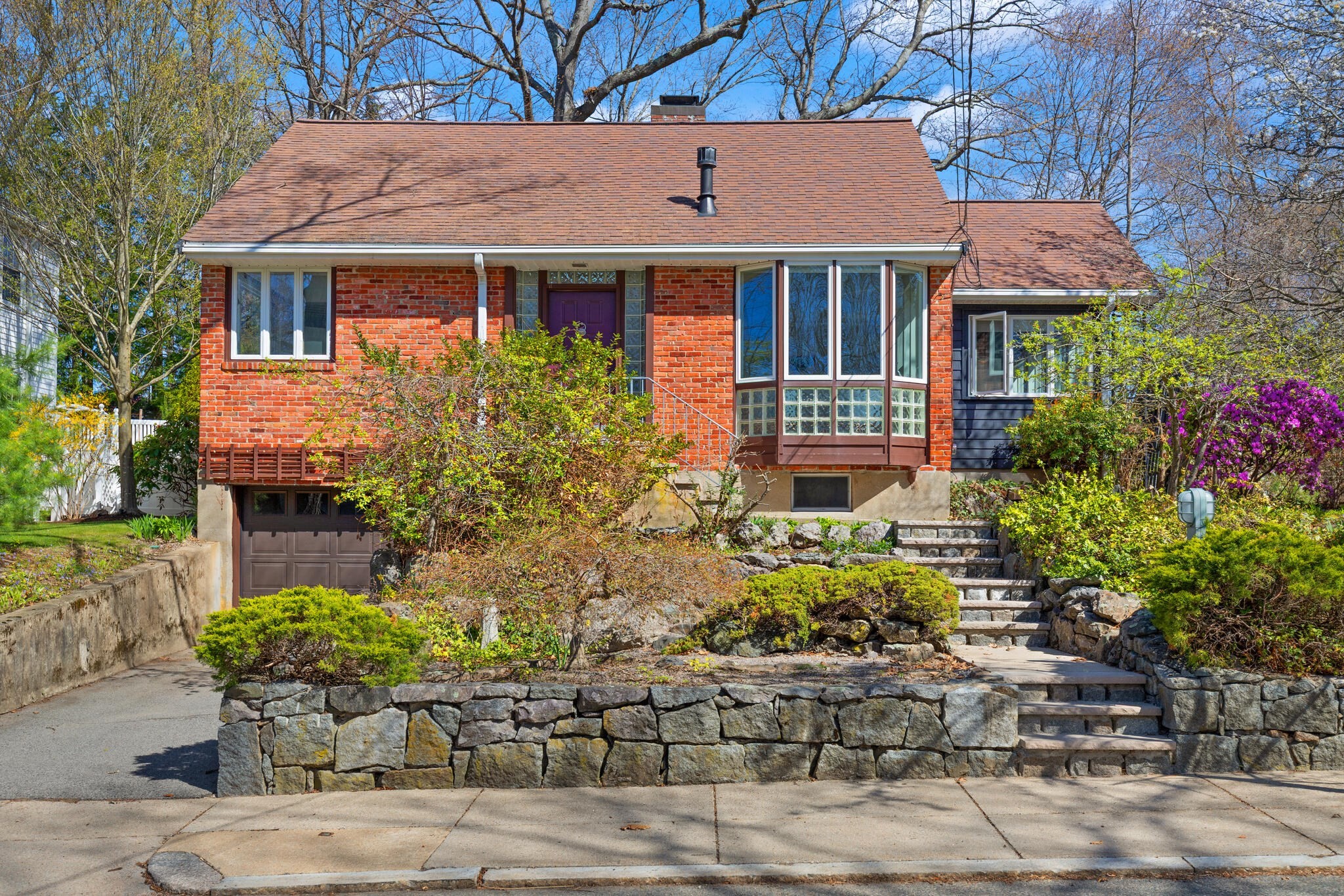View Map
Property Description
Property Details
Amenities
- Golf Course
- Medical Facility
- Park
- Public Transportation
- Shopping
- Walk/Jog Trails
Kitchen, Dining, and Appliances
- Kitchen Dimensions: 12X12
- Kitchen Level: First Floor
- Breakfast Bar / Nook, Remodeled, Wine Chiller
- Dishwasher, Disposal, Dryer, Other (See Remarks), Range, Refrigerator, Washer
- Dining Room Dimensions: 18X12
- Dining Room Level: First Floor
- Dining Room Features: Balcony / Deck, Flooring - Wood
Bathrooms
- Full Baths: 3
- Half Baths 1
- Master Bath: 1
- Bathroom 1 Level: Second Floor
- Bathroom 2 Level: Second Floor
- Bathroom 3 Level: Basement
Bedrooms
- Bedrooms: 4
- Master Bedroom Dimensions: 20X13
- Master Bedroom Level: Second Floor
- Master Bedroom Features: Bathroom - Full, Closet - Walk-in
- Bedroom 2 Dimensions: 13X12
- Bedroom 2 Level: Second Floor
- Bedroom 3 Dimensions: 13X10
- Bedroom 3 Level: Second Floor
Other Rooms
- Total Rooms: 7
- Living Room Dimensions: 24X12
- Living Room Level: First Floor
- Living Room Features: Fireplace
- Family Room Level: Basement
- Laundry Room Level: First Floor
- Laundry Room Features: Full
- 1/4 Bath Level: First Floor
Utilities
- Heating: Central Heat, Electric
- Cooling: Central Air
- Water: City/Town Water, Private
- Sewer: City/Town Sewer, Private
Garage & Parking
- Parking Spaces: 3
Interior Features
- Square Feet: 2244
- Fireplaces: 1
- Interior Features: Cable Available
Construction
- Year Built: 1975
- Type: Attached
- Style: 2/3 Family, Houseboat, Tudor
- Construction Type: Aluminum, Frame
- Foundation Info: Other (See Remarks)
- Roof Material: Aluminum, Asphalt/Fiberglass Shingles
- Flooring Type: Wood
- Lead Paint: Unknown
Exterior & Lot
- Lot Size: 0.75 Acres: 32670.00
- Lot Description: Paved Drive
- Exterior Features: Deck
Other Information
- MLS ID# 71998770
- Last Updated: 05/23/16
Property History
| Date | Event | Price | Price/Sq Ft | Source |
|---|---|---|---|---|
| 06/03/2016 | Killed | $829,000 | $369 | MLSPIN |
| 06/03/2016 | Killed | $829,000 | $369 | MLSPIN |
| 05/30/2016 | Sold | MLSPIN | ||
| 05/30/2016 | Under Agreement | $829,000 | $369 | MLSPIN |
| 05/11/2016 | Contingent | $829,000 | $369 | MLSPIN |
| 05/03/2016 | Active | $829,000 | $369 | MLSPIN |
| 10/23/2015 | Expired | $745,000 | $393 | MLSPIN |
| 10/23/2015 | Back on Market | $745,000 | $393 | MLSPIN |
| 10/13/2015 | Under Agreement | $745,000 | $393 | MLSPIN |
| 10/13/2015 | Back on Market | $745,000 | $393 | MLSPIN |
| 10/13/2015 | Temporarily Withdrawn | $745,000 | $393 | MLSPIN |
| 07/14/2015 | Active | $795,000 | $419 | MLSPIN |
| 07/14/2015 | Active | $745,000 | $393 | MLSPIN |
Mortgage Calculator
Map
Seller's Representative: Edward H. Lukatsky, Dream Home Realty
Sub Agent Compensation: n/a
Buyer Agent Compensation: 2.5
Facilitator Compensation: n/a
Compensation Based On: n/a
Sub-Agency Relationship Offered: No
© 2025 MLS Property Information Network, Inc.. All rights reserved.
The property listing data and information set forth herein were provided to MLS Property Information Network, Inc. from third party sources, including sellers, lessors and public records, and were compiled by MLS Property Information Network, Inc. The property listing data and information are for the personal, non commercial use of consumers having a good faith interest in purchasing or leasing listed properties of the type displayed to them and may not be used for any purpose other than to identify prospective properties which such consumers may have a good faith interest in purchasing or leasing. MLS Property Information Network, Inc. and its subscribers disclaim any and all representations and warranties as to the accuracy of the property listing data and information set forth herein.
MLS PIN data last updated at 2016-05-23 15:00:24

































