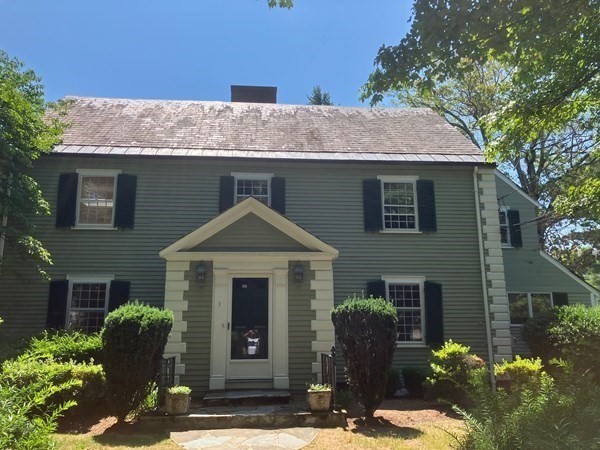
View Map
Property Description
Property Details
Amenities
- Conservation Area
- Golf Course
- Private School
- Public School
- Public Transportation
- Shopping
- University
- Walk/Jog Trails
Kitchen, Dining, and Appliances
- Kitchen Dimensions: 14X13
- Kitchen Level: First Floor
- Dishwasher, Disposal, Dryer, Freezer, Microwave, Range, Refrigerator, Washer
Bathrooms
- Full Baths: 4
- Half Baths 1
Bedrooms
- Bedrooms: 4
- Master Bedroom Dimensions: 13'2"X17
- Master Bedroom Level: Second Floor
- Master Bedroom Features: Bathroom - Full, Closet - Walk-in
- Bedroom 2 Dimensions: 13X16'4"
- Bedroom 2 Level: Second Floor
- Master Bedroom Features: Bathroom - Full, Closet - Walk-in
- Bedroom 3 Dimensions: 13X10'1"
- Bedroom 3 Level: Third Floor
- Master Bedroom Features: Bathroom - Full, Closet - Walk-in
Other Rooms
- Total Rooms: 9
- Living Room Dimensions: 26'5"X13
- Living Room Level: First Floor
- Living Room Features: Bathroom - Half, Deck - Exterior, Open Floor Plan
- Laundry Room Features: Finished, Garage Access, Partial
Utilities
- Heating: Forced Air
- Heat Zones: 3
- Hot Water: Natural Gas
- Cooling: Central Air
- Cooling Zones: 3
- Electric Info: 200 Amps
- Energy Features: Insulated Windows
- Utility Connections: for Gas Oven, for Gas Range
- Water: City/Town Water
- Sewer: City/Town Sewer
Garage & Parking
- Garage Parking: Attached, Garage Door Opener, Heated, Side Entry, Storage, Under
- Garage Spaces: 2
- Parking Features: Assigned, Off-Street
- Parking Spaces: 2
Interior Features
- Square Feet: 3193
- Accessability Features: Unknown
Construction
- Year Built: 2024
- Type: Attached
- Style: Other (See Remarks)
- Construction Type: Cement Board, Frame
- Foundation Info: Poured Concrete
- Roof Material: Rubber
- Flooring Type: Hardwood
- Lead Paint: None
- Warranty: No
Exterior & Lot
- Exterior Features: Deck, Deck - Wood, Decorative Lighting, Fenced Yard, Garden Area, Porch
- Road Type: Paved, Public, Sidewalk
Other Information
- MLS ID# 73218757
- Last Updated: 01/02/26
- HOA: Yes
- HOA Fee: $390
- Reqd Own Association: Unknown
Property History
| Date | Event | Price | Price/Sq Ft | Source |
|---|---|---|---|---|
| 01/02/2026 | Expired | $2,299,000 | $720 | MLSPIN |
| 07/08/2025 | Active | $2,299,000 | $720 | MLSPIN |
| 07/04/2025 | Price Change | $2,299,000 | $720 | MLSPIN |
| 05/23/2025 | Active | $2,349,000 | $736 | MLSPIN |
| 05/19/2025 | Price Change | $2,349,000 | $736 | MLSPIN |
| 03/23/2025 | Active | $2,399,000 | $751 | MLSPIN |
| 03/19/2025 | Price Change | $2,399,000 | $751 | MLSPIN |
| 08/10/2024 | Active | $2,449,000 | $767 | MLSPIN |
| 08/06/2024 | Price Change | $2,449,000 | $767 | MLSPIN |
| 07/30/2024 | Under Agreement | $2,499,000 | $783 | MLSPIN |
| 07/16/2024 | Contingent | $2,499,000 | $783 | MLSPIN |
| 04/06/2024 | Active | $2,499,000 | $783 | MLSPIN |
| 04/02/2024 | New | $2,499,000 | $783 | MLSPIN |
Mortgage Calculator
Map
Seller's Representative: Yasmeen Moukaddem, McCorry Real Estate, LLC
Sub Agent Compensation: n/a
Buyer Agent Compensation: n/a
Facilitator Compensation: n/a
Compensation Based On: n/a
Sub-Agency Relationship Offered: No
© 2026 MLS Property Information Network, Inc.. All rights reserved.
The property listing data and information set forth herein were provided to MLS Property Information Network, Inc. from third party sources, including sellers, lessors and public records, and were compiled by MLS Property Information Network, Inc. The property listing data and information are for the personal, non commercial use of consumers having a good faith interest in purchasing or leasing listed properties of the type displayed to them and may not be used for any purpose other than to identify prospective properties which such consumers may have a good faith interest in purchasing or leasing. MLS Property Information Network, Inc. and its subscribers disclaim any and all representations and warranties as to the accuracy of the property listing data and information set forth herein.
MLS PIN data last updated at 2026-01-02 03:05:00


