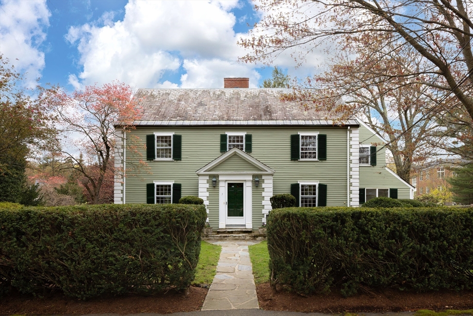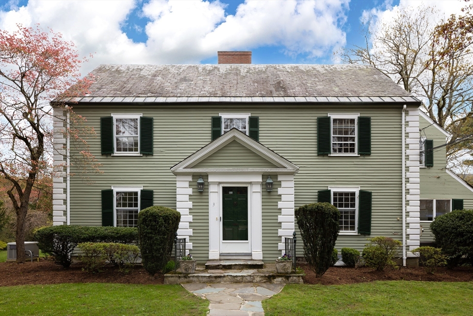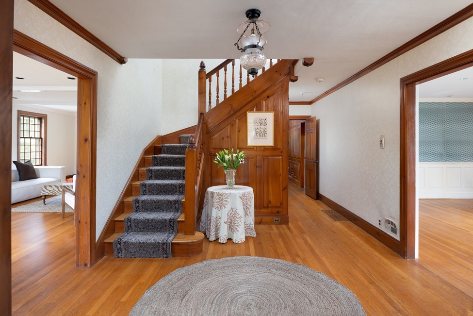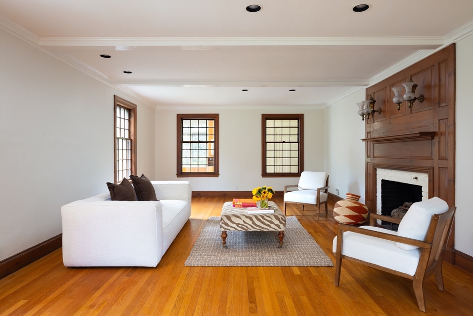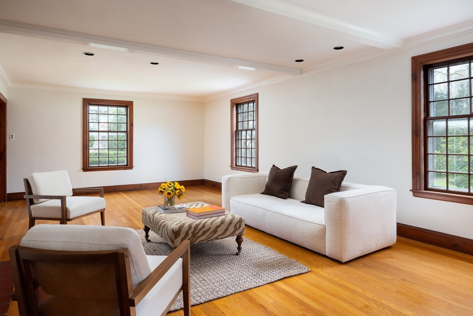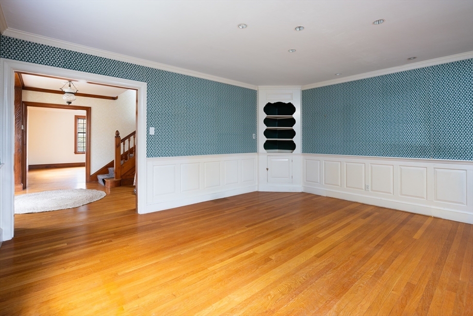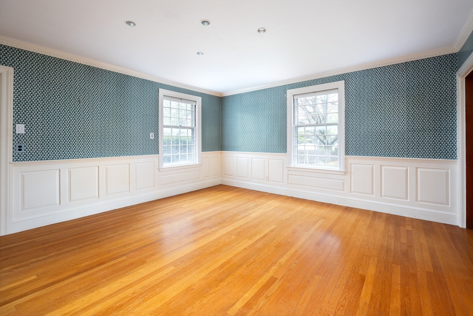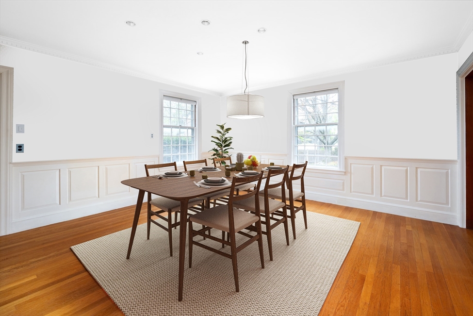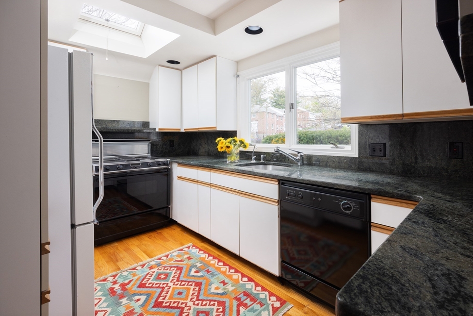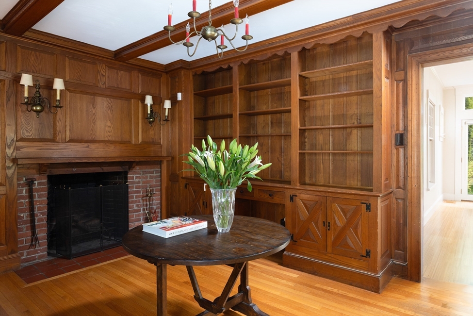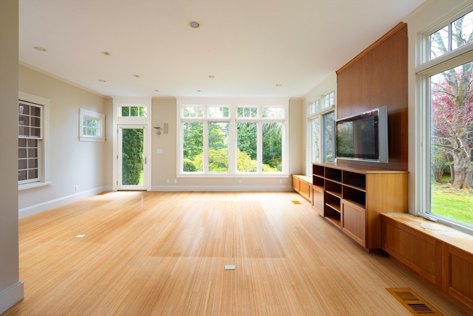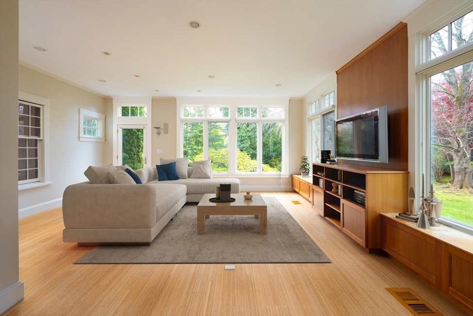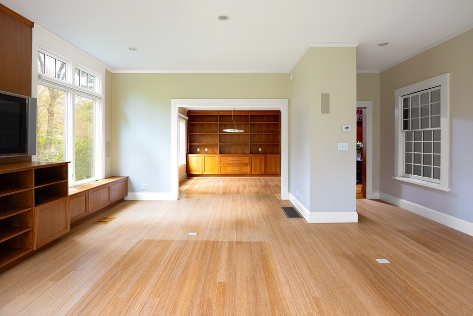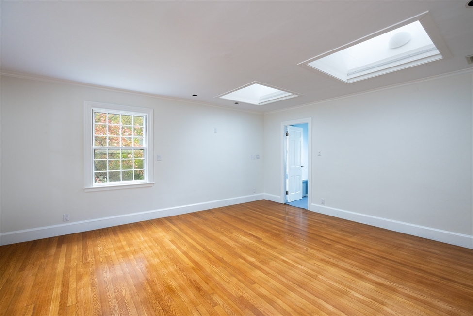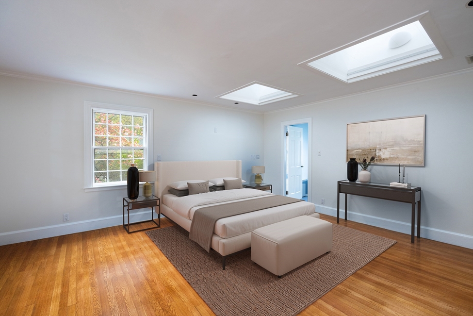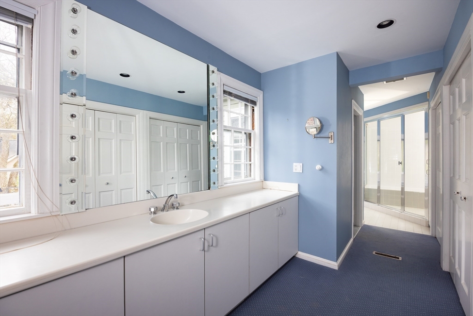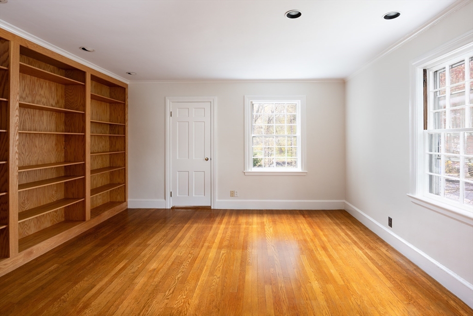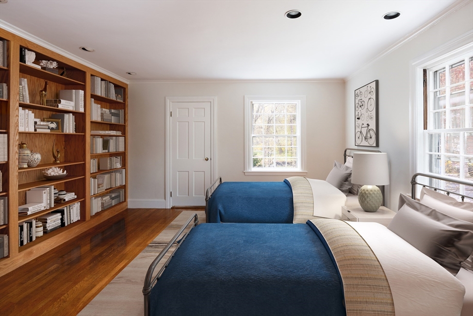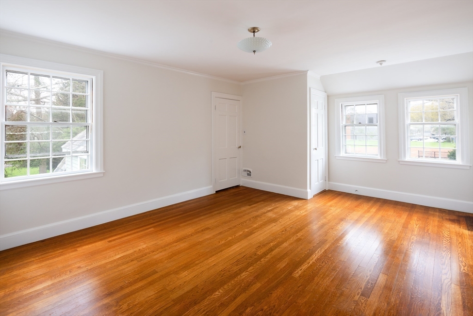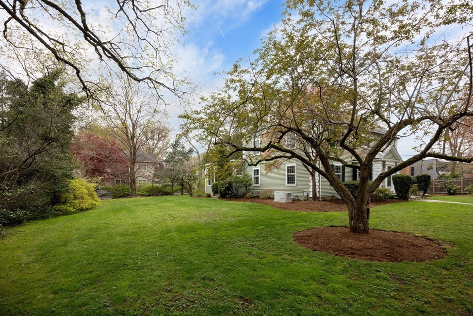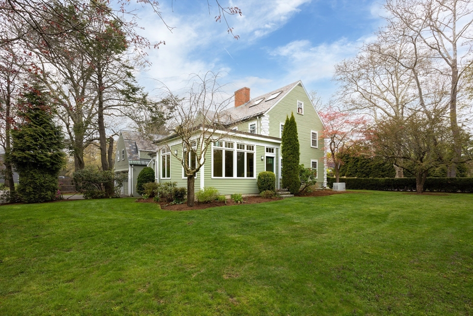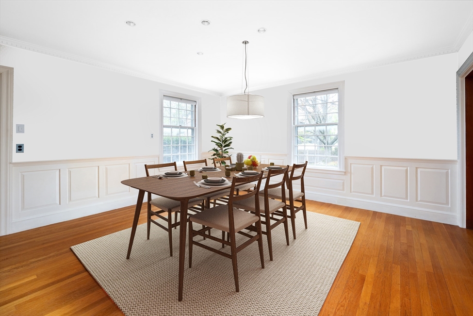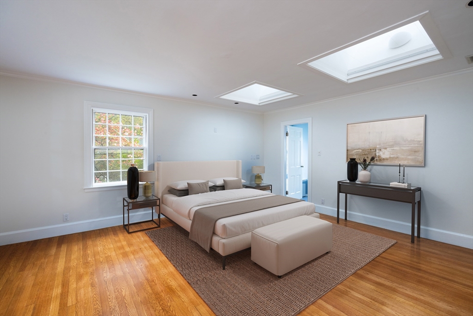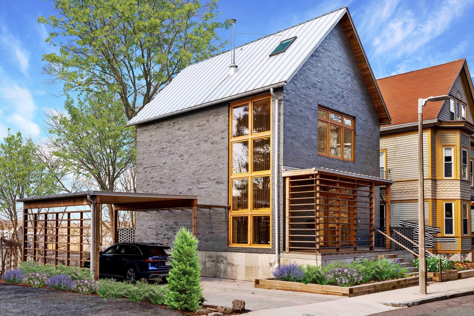Property Description
Property Details
Amenities
- Bike Path
- Conservation Area
- Golf Course
- Medical Facility
- Park
- Private School
- Public School
- Public Transportation
- Shopping
- T-Station
- University
- Walk/Jog Trails
Kitchen, Dining, and Appliances
- Kitchen Dimensions: 13X8
- Kitchen Level: First Floor
- Countertops - Stone/Granite/Solid
- Dishwasher, Dryer, Freezer, Range, Refrigerator, Washer
- Dining Room Dimensions: 16X14'6"
- Dining Room Level: First Floor
- Dining Room Features: Closet/Cabinets - Custom Built
Bathrooms
- Full Baths: 3
- Half Baths 2
- Master Bath: 1
- Bathroom 1 Level: First Floor
- Bathroom 1 Features: Bathroom - Half
- Bathroom 2 Level: Second Floor
- Bathroom 2 Features: Bathroom - Full, Bathroom - Tiled With Tub & Shower, Skylight
- Bathroom 3 Level: Second Floor
- Bathroom 3 Features: Bathroom - Full, Bathroom - Tiled With Tub & Shower
Bedrooms
- Bedrooms: 4
- Master Bedroom Dimensions: 18'3"X14'6"
- Master Bedroom Level: Second Floor
- Master Bedroom Features: Bathroom - Full, Skylight
- Bedroom 2 Dimensions: 16X14'6"
- Bedroom 2 Level: Second Floor
- Master Bedroom Features: Closet
- Bedroom 3 Dimensions: 16'4"X12'10"
- Bedroom 3 Level: Second Floor
- Master Bedroom Features: Closet
Other Rooms
- Total Rooms: 12
- Living Room Dimensions: 27X14'6"
- Living Room Level: First Floor
- Living Room Features: Fireplace
- Family Room Dimensions: 19'5"X18'7"
- Family Room Level: First Floor
- Family Room Features: Exterior Access, Window(s) - Picture
Utilities
- Heating: Forced Air, Geothermal Heat Source, Individual, Oil, Oil
- Heat Zones: 1
- Cooling: Central Air, Common, Other (See Remarks)
- Cooling Zones: 2
- Energy Features: Backup Generator
- Utility Connections: Generator Connection
- Water: City/Town Water, Private
- Sewer: City/Town Sewer, Private
Garage & Parking
- Garage Parking: Attached, Garage Door Opener
- Garage Spaces: 2
- Parking Features: 1-10 Spaces, Off-Street
- Parking Spaces: 2
Interior Features
- Square Feet: 3923
- Fireplaces: 3
- Accessability Features: Unknown
Construction
- Year Built: 1939
- Type: Detached
- Style: Colonial, Detached,
- Foundation Info: Poured Concrete
- Roof Material: Rubber, Shingle, Slate
- Lead Paint: Unknown
- Warranty: No
Exterior & Lot
- Lot Description: Corner
Other Information
- MLS ID# 73234353
- Last Updated: 05/17/24
- HOA: No
- Reqd Own Association: Unknown
Property History
| Date | Event | Price | Price/Sq Ft | Source |
|---|---|---|---|---|
| 05/17/2024 | Contingent | $2,295,000 | $585 | MLSPIN |
| 05/11/2024 | Active | $2,295,000 | $585 | MLSPIN |
| 05/07/2024 | New | $2,295,000 | $585 | MLSPIN |
Mortgage Calculator
Map
Seller's Representative: Hilary Maddox Team, Compass
Sub Agent Compensation: n/a
Buyer Agent Compensation: 2.5
Facilitator Compensation: 1%
Compensation Based On: Gross/Full Sale Price
Sub-Agency Relationship Offered: No
© 2024 MLS Property Information Network, Inc.. All rights reserved.
The property listing data and information set forth herein were provided to MLS Property Information Network, Inc. from third party sources, including sellers, lessors and public records, and were compiled by MLS Property Information Network, Inc. The property listing data and information are for the personal, non commercial use of consumers having a good faith interest in purchasing or leasing listed properties of the type displayed to them and may not be used for any purpose other than to identify prospective properties which such consumers may have a good faith interest in purchasing or leasing. MLS Property Information Network, Inc. and its subscribers disclaim any and all representations and warranties as to the accuracy of the property listing data and information set forth herein.
MLS PIN data last updated at 2024-05-17 22:52:00

