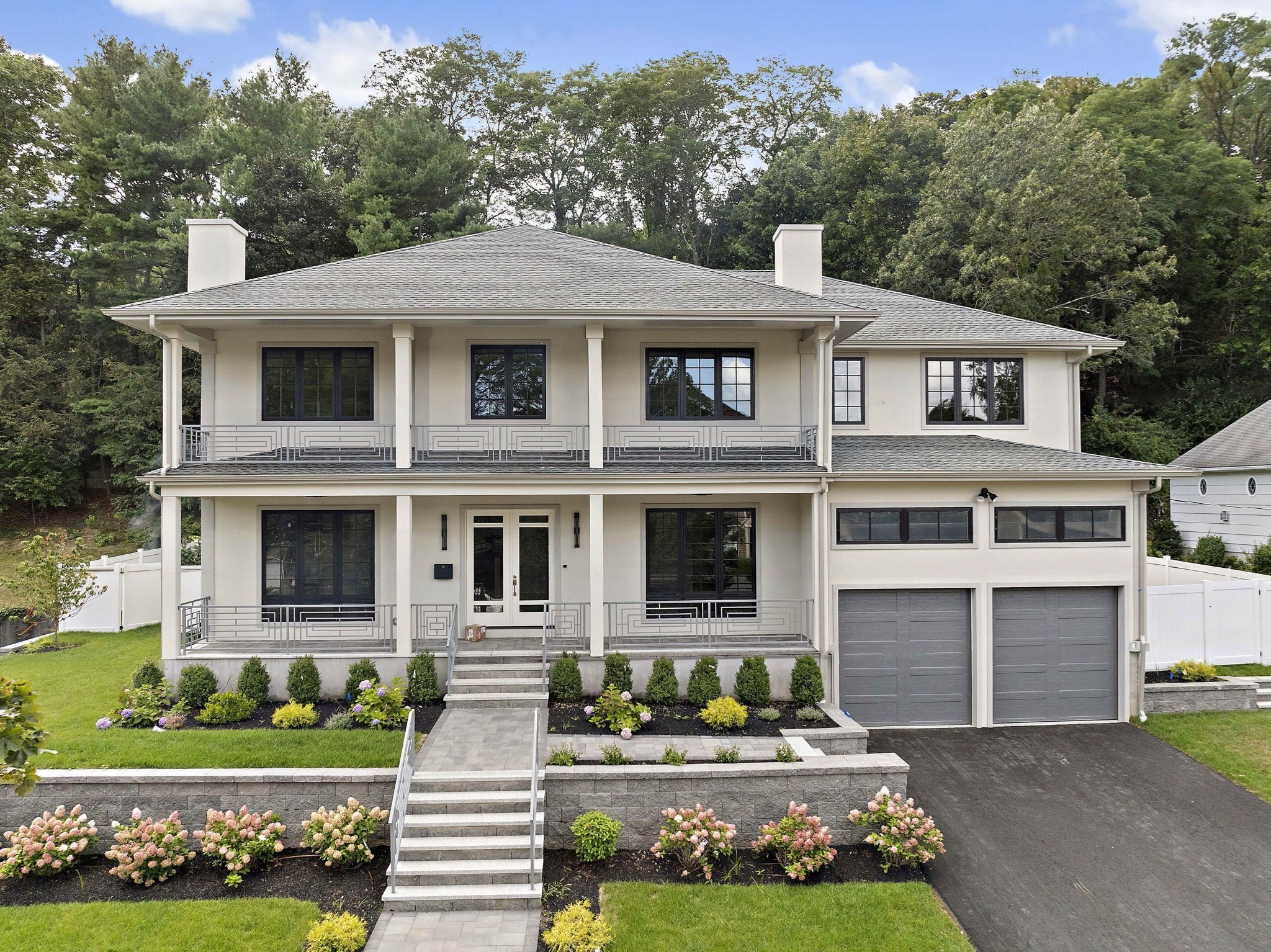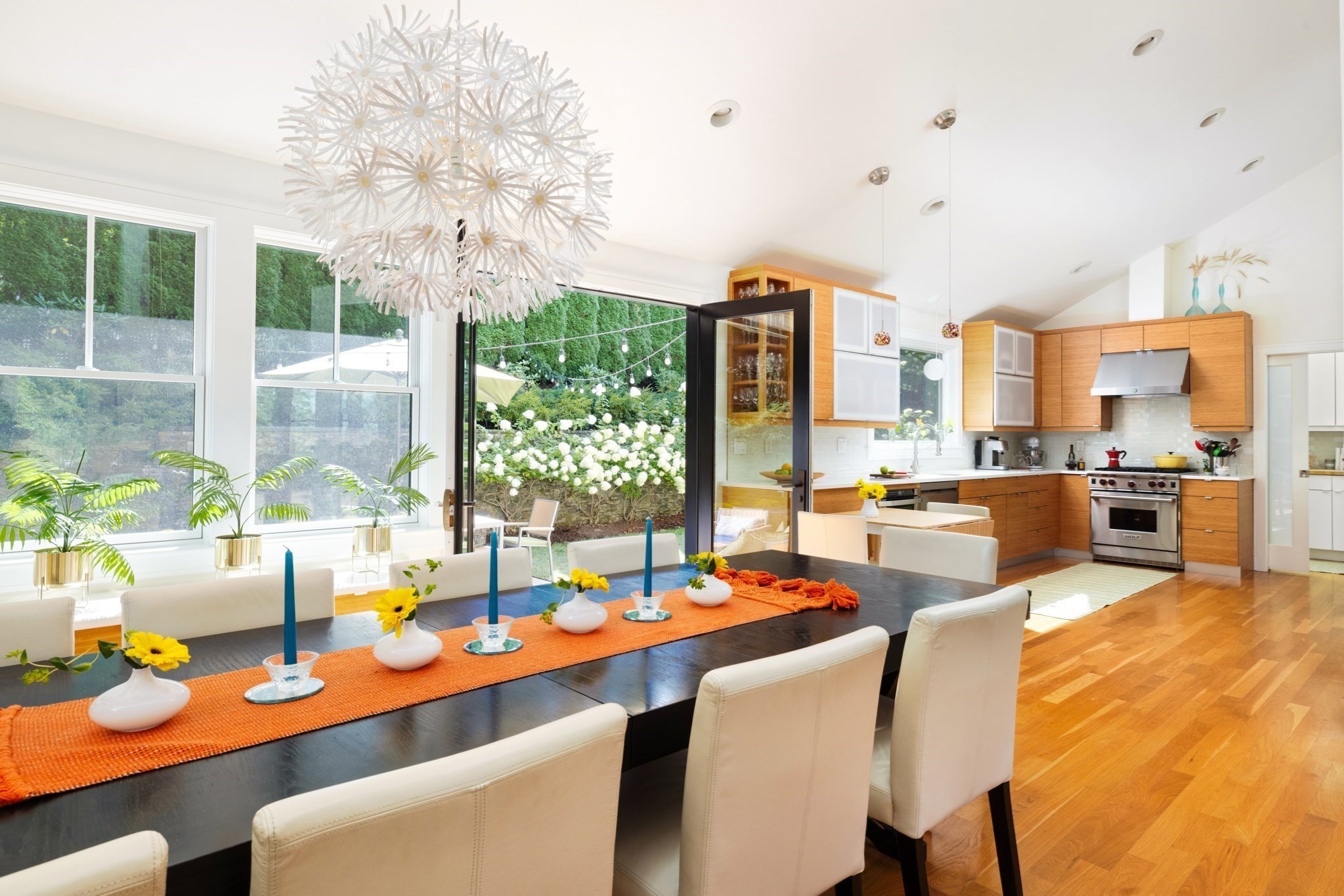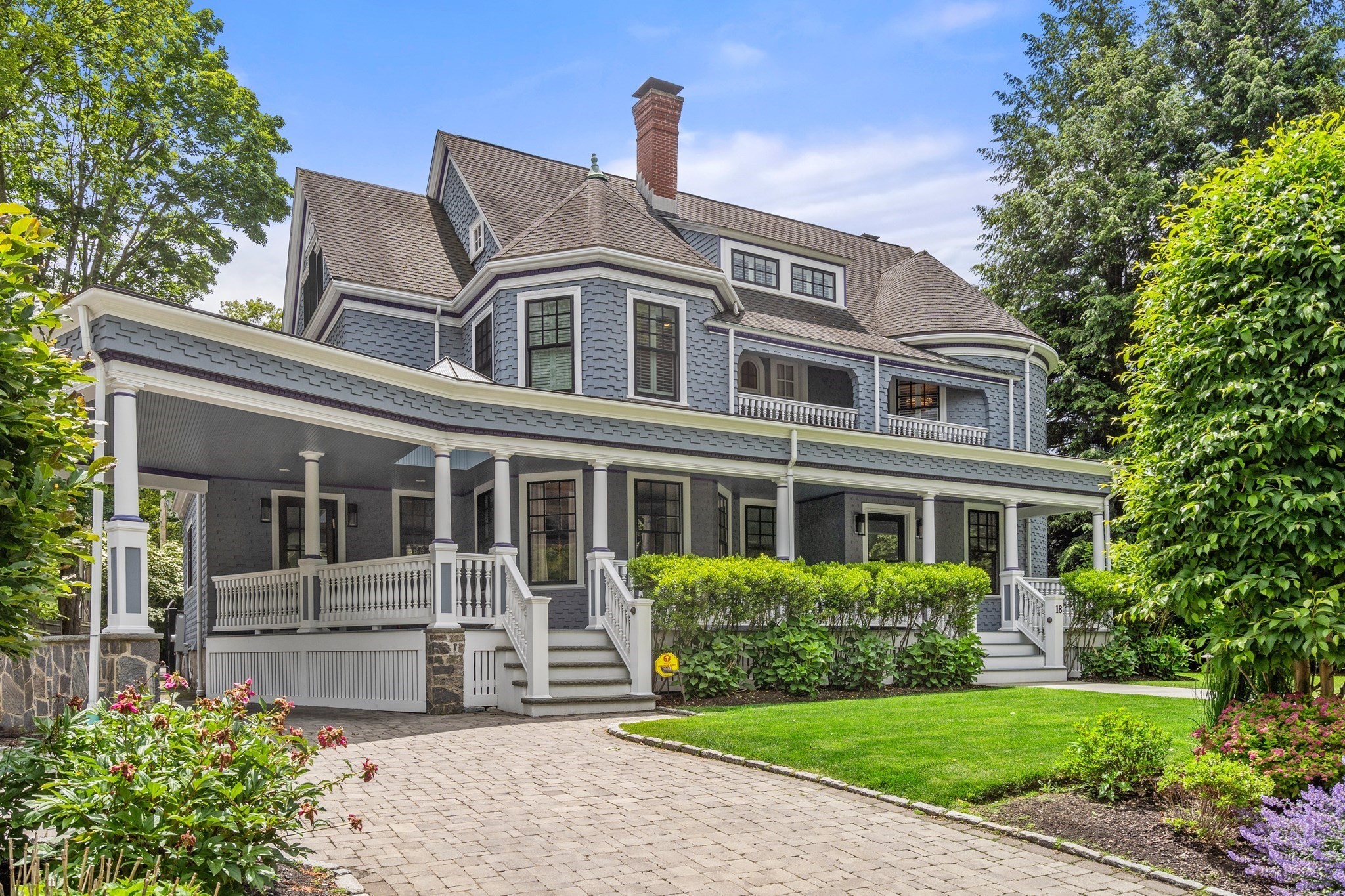View Map
Property Description
Property Details
Amenities
- Conservation Area
- Golf Course
- Park
- Private School
- Public School
- Shopping
- Walk/Jog Trails
Kitchen, Dining, and Appliances
- Dishwasher, Disposal, Dryer, Range, Refrigerator, Vent Hood, Washer, Water Treatment
Bathrooms
- Full Baths: 3
- Half Baths 2
- Master Bath: 1
Bedrooms
- Bedrooms: 4
Other Rooms
- Total Rooms: 18
- Laundry Room Features: Finished, Full, Walk Out
Utilities
- Heating: Forced Air, Gas
- Heat Zones: 4
- Hot Water: Natural Gas
- Cooling: Central Air
- Cooling Zones: 4
- Energy Features: Insulated Windows, Prog. Thermostat
- Water: City/Town Water
- Sewer: City/Town Sewer
Garage & Parking
- Garage Parking: Attached, Garage Door Opener, Insulated, Storage
- Garage Spaces: 2
- Parking Features: Improved Driveway
- Parking Spaces: 4
Interior Features
- Square Feet: 8020
- Fireplaces: 1
- Interior Features: Security System
- Accessability Features: Unknown
Construction
- Year Built: 1993
- Type: Detached
- Style: Colonial
- Construction Type: Frame, Stone/Concrete
- Foundation Info: Poured Concrete
- Roof Material: Asphalt/Fiberglass Shingles
- Flooring Type: Hardwood, Marble, Tile
- Lead Paint: None
- Warranty: No
Exterior & Lot
- Lot Description: Fenced/Enclosed, Level
- Exterior Features: Balcony, Deck, Patio
Other Information
- MLS ID# 73391909
- Last Updated: 08/11/25
- HOA: No
- Reqd Own Association: Unknown
Property History
| Date | Event | Price | Price/Sq Ft | Source |
|---|---|---|---|---|
| 08/11/2025 | Active | $4,499,000 | $561 | MLSPIN |
| 08/07/2025 | Price Change | $4,499,000 | $561 | MLSPIN |
| 06/21/2025 | Active | $4,600,000 | $574 | MLSPIN |
| 06/17/2025 | New | $4,600,000 | $574 | MLSPIN |
| 06/02/2025 | Canceled | $4,750,000 | $642 | MLSPIN |
| 05/28/2025 | Active | $4,750,000 | $642 | MLSPIN |
| 05/24/2025 | Extended | $4,750,000 | $642 | MLSPIN |
| 04/25/2025 | Active | $4,750,000 | $642 | MLSPIN |
| 04/21/2025 | Price Change | $4,750,000 | $642 | MLSPIN |
| 11/01/2024 | Active | $5,199,000 | $703 | MLSPIN |
| 10/28/2024 | New | $5,199,000 | $703 | MLSPIN |
Mortgage Calculator
Map
Seller's Representative: Dave Costello & Scott Accorsini Team, Advisors Living - Boston
Sub Agent Compensation: n/a
Buyer Agent Compensation: 2
Facilitator Compensation: n/a
Compensation Based On: Gross/Full Sale Price
Sub-Agency Relationship Offered: No
© 2025 MLS Property Information Network, Inc.. All rights reserved.
The property listing data and information set forth herein were provided to MLS Property Information Network, Inc. from third party sources, including sellers, lessors and public records, and were compiled by MLS Property Information Network, Inc. The property listing data and information are for the personal, non commercial use of consumers having a good faith interest in purchasing or leasing listed properties of the type displayed to them and may not be used for any purpose other than to identify prospective properties which such consumers may have a good faith interest in purchasing or leasing. MLS Property Information Network, Inc. and its subscribers disclaim any and all representations and warranties as to the accuracy of the property listing data and information set forth herein.
MLS PIN data last updated at 2025-08-11 03:05:00
































