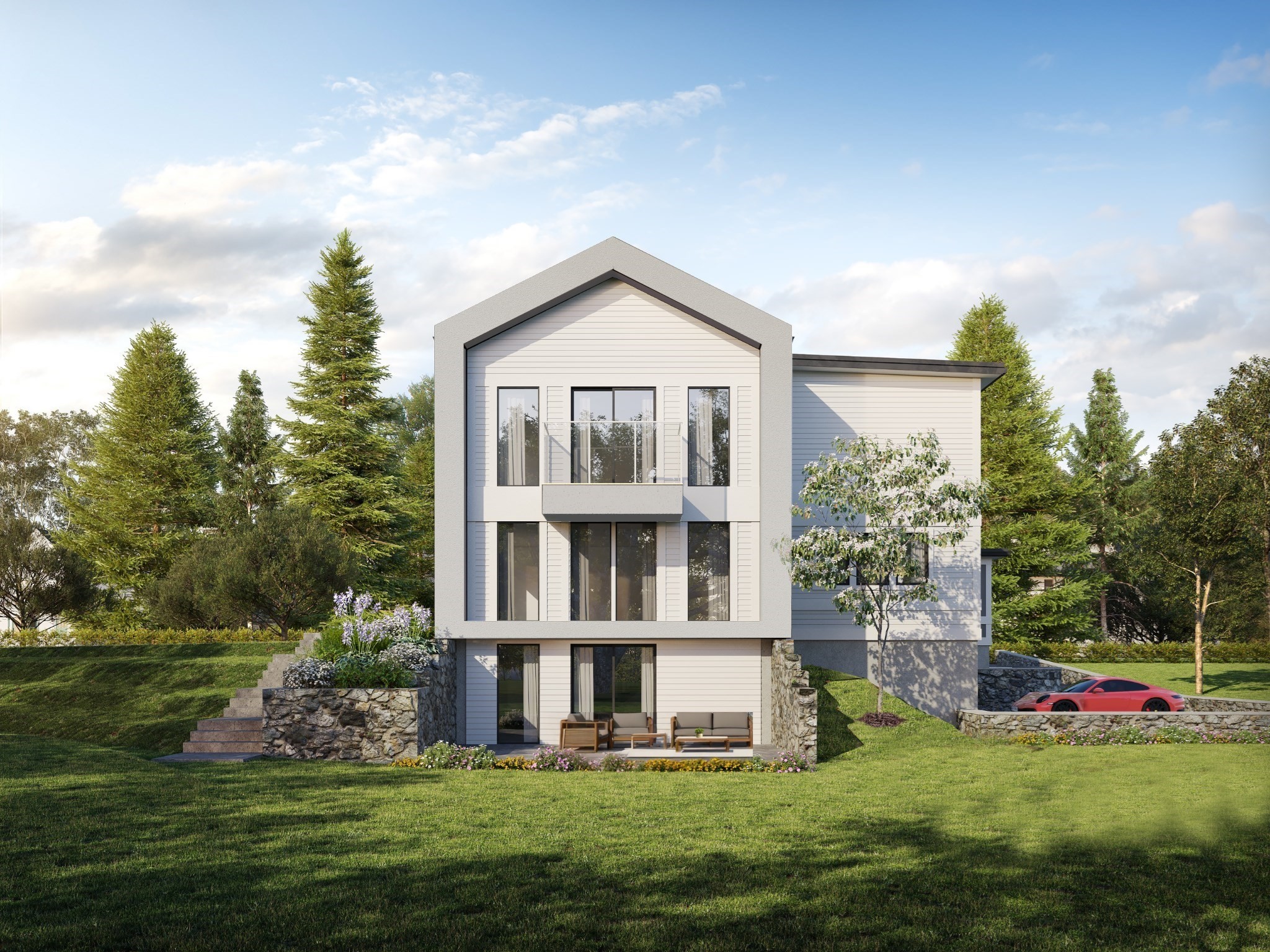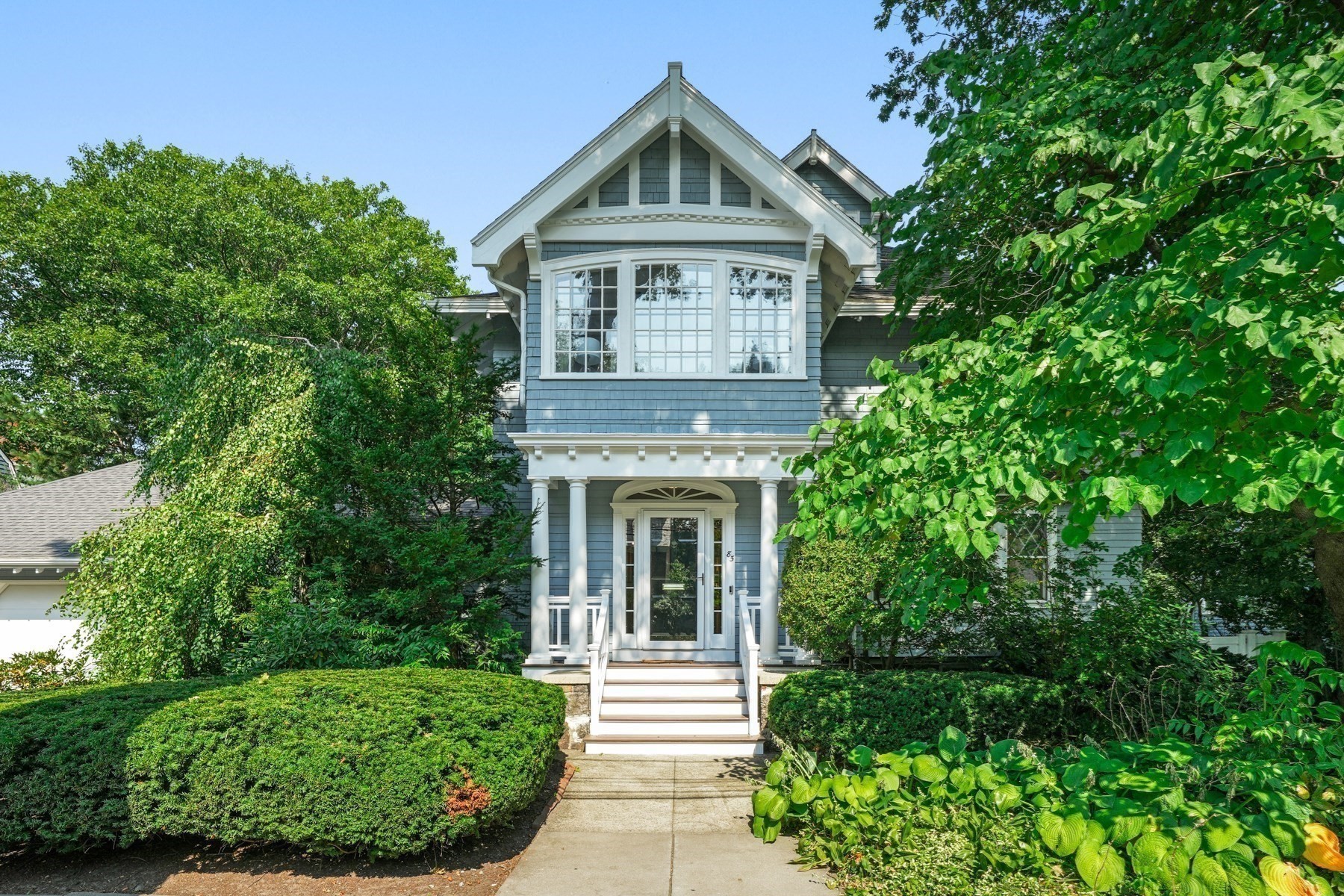View Map
Property Description
Property Details
Amenities
- Public Transportation
- Shopping
- T-Station
Kitchen, Dining, and Appliances
- Kitchen Dimensions: 23X15
- Bathroom - Half, Breakfast Bar / Nook, Exterior Access, Kitchen Island, Recessed Lighting, Window(s) - Picture, Window(s) - Stained Glass
- Dining Room Dimensions: 16X24
- Dining Room Features: Ceiling - Coffered, Crown Molding, Decorative Molding, Fireplace, Flooring - Hardwood, Recessed Lighting, Window(s) - Bay/Bow/Box
Bathrooms
- Full Baths: 4
- Half Baths 3
- Bathroom 1 Dimensions: 9X8
- Bathroom 1 Level: Second Floor
- Bathroom 1 Features: Bathroom - Double Vanity/Sink, Bathroom - Full, Bathroom - Tiled With Shower Stall, Flooring - Stone/Ceramic Tile, Window(s) - Picture, Window(s) - Stained Glass
- Bathroom 2 Dimensions: 10X11
- Bathroom 2 Level: Third Floor
- Bathroom 2 Features: Bathroom - Full, Bathroom - Tiled With Tub & Shower, Closet, Flooring - Stone/Ceramic Tile, Window(s) - Picture
- Bathroom 3 Dimensions: 12X10
- Bathroom 3 Level: Second Floor
- Bathroom 3 Features: Bathroom - Full, Bathroom - Tiled With Shower Stall, Flooring - Stone/Ceramic Tile, Window(s) - Picture
Bedrooms
- Bedrooms: 9
- Master Bedroom Dimensions: 20X16
- Master Bedroom Level: Second Floor
- Master Bedroom Features: Bathroom - Double Vanity/Sink, Bathroom - Full, Closet, Crown Molding, Decorative Molding, Fireplace, Flooring - Hardwood, Recessed Lighting, Window(s) - Bay/Bow/Box, Window(s) - Picture, Window(s) - Stained Glass
- Bedroom 2 Dimensions: 20X14
- Bedroom 2 Level: Second Floor
- Master Bedroom Features: Closet - Walk-in, Crown Molding, Decorative Molding, Flooring - Hardwood, Recessed Lighting, Window(s) - Picture
- Bedroom 3 Dimensions: 17X16
- Bedroom 3 Level: Second Floor
- Master Bedroom Features: Closet, Crown Molding, Decorative Molding, Fireplace, Flooring - Hardwood, Recessed Lighting, Window(s) - Picture
Other Rooms
- Total Rooms: 19
- Living Room Dimensions: 12X18
- Living Room Features: Crown Molding, Decorative Molding, Flooring - Hardwood, Recessed Lighting, Window(s) - Bay/Bow/Box
- Family Room Dimensions: 15X29
- Family Room Features: Ceiling - Coffered, Crown Molding, Decorative Molding, Exterior Access, Fireplace, Flooring - Hardwood, French Doors, Recessed Lighting, Window(s) - Bay/Bow/Box, Window(s) - Picture
- Laundry Room Features: Unfinished Basement
Utilities
- Heating: Forced Air
- Cooling: Central Air
- Water: City/Town Water
- Sewer: City/Town Sewer
Garage & Parking
- Garage Parking: Attached
- Garage Spaces: 1
- Parking Spaces: 5
Interior Features
- Square Feet: 6292
- Fireplaces: 5
- Accessability Features: Unknown
Construction
- Year Built: 1899
- Type: Detached
- Style: Garrison
- Foundation Info: Fieldstone
- Lead Paint: Unknown
- Warranty: No
Exterior & Lot
- Lot Description: Wooded
Other Information
- MLS ID# 73406350
- Last Updated: 09/22/25
- HOA: No
- Reqd Own Association: Unknown
Mortgage Calculator
Map
Seller's Representative: Samantha Stumpo, New Brook Realty Group, LLC
Sub Agent Compensation: n/a
Buyer Agent Compensation: n/a
Facilitator Compensation: n/a
Compensation Based On: n/a
Sub-Agency Relationship Offered: n/a
© 2025 MLS Property Information Network, Inc.. All rights reserved.
The property listing data and information set forth herein were provided to MLS Property Information Network, Inc. from third party sources, including sellers, lessors and public records, and were compiled by MLS Property Information Network, Inc. The property listing data and information are for the personal, non commercial use of consumers having a good faith interest in purchasing or leasing listed properties of the type displayed to them and may not be used for any purpose other than to identify prospective properties which such consumers may have a good faith interest in purchasing or leasing. MLS Property Information Network, Inc. and its subscribers disclaim any and all representations and warranties as to the accuracy of the property listing data and information set forth herein.
MLS PIN data last updated at 2025-09-22 03:05:00































