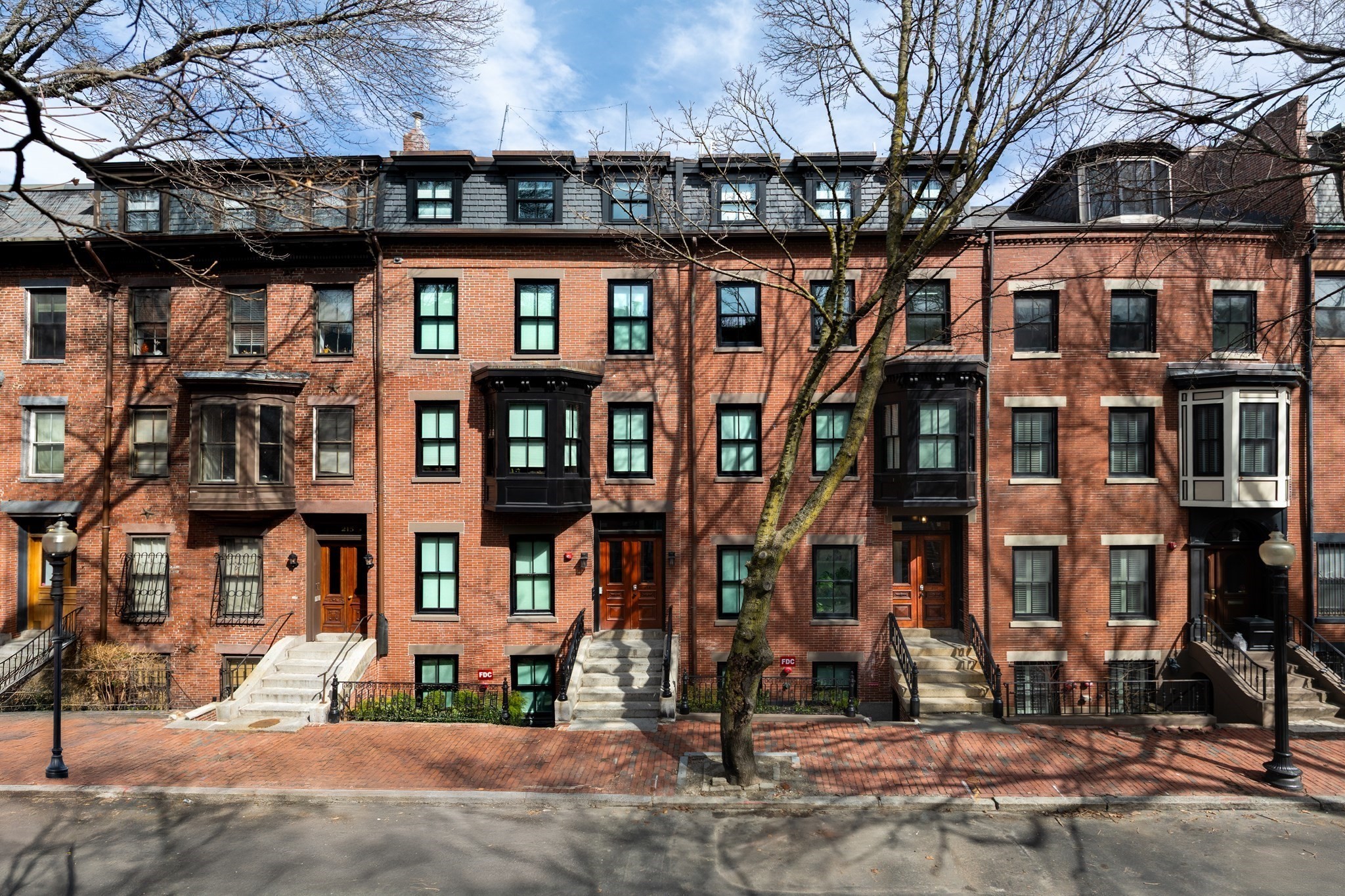Property Description
Property Details
Building Information
- Total Units: 2
- Total Floors: 3
- Total Bedrooms: 7
- Total Full Baths: 3
- Amenities: Park, Public School, Public Transportation, Shopping, T-Station
- Basement Features: Full, Interior Access, Radon Remediation System
- Common Rooms: Dining Room, Kitchen, Living Room, Mudroom, Office/Den
- Common Interior Features: Bathroom with Shower Stall, Bathroom With Tub, Bathroom With Tub & Shower, Ceiling Fans, Crown Molding, Internet Available - Broadband, Slider, Stone/Granite/Solid Counters, Storage, Tile Floor
- Common Appliances: Dishwasher, Disposal, Dryer, Freezer, Microwave, Range, Refrigerator, Washer
- Common Heating: Active Solar, Electric Baseboard, Extra Flue, Gas, Heat Pump, Hot Water Radiators
Financial
- APOD Available: No
- Gross Operating Income: 48000
- Net Operating Income: 48000
Utilities
- Heat Zones: 3
- Cooling Zones: 4
- Electric Info: Circuit Breakers, Underground
- Energy Features: Insulated Windows, Storm Windows
- Utility Connections: for Electric Dryer, for Gas Range
- Water: City/Town Water, Private
- Sewer: City/Town Sewer, Private
- Sewer District: BW&S
Unit 1 Description
- Under Lease: No
- Floors: 1
- Levels: 1
Unit 2 Description
- Under Lease: No
- Floors: 2
- Levels: 2
Construction
- Year Built: 1925
- Type: 2 Family - 2 Units Up/Down
- Construction Type: Aluminum, Frame
- Foundation Info: Fieldstone
- Roof Material: Aluminum, Asphalt/Fiberglass Shingles
- Flooring Type: Hardwood, Tile, Wall to Wall Carpet, Wood
- Lead Paint: Unknown
- Year Round: Yes
- Warranty: No
Other Information
- MLS ID# 73384827
- Last Updated: 06/04/25
Property History
| Date | Event | Price | Price/Sq Ft | Source |
|---|---|---|---|---|
| 06/03/2025 | New | $2,850,000 | $689 | MLSPIN |
Mortgage Calculator
Map
Seller's Representative: Cheryl Cotney, Compass
Sub Agent Compensation: n/a
Buyer Agent Compensation: n/a
Facilitator Compensation: n/a
Compensation Based On: Gross/Full Sale Price
Sub-Agency Relationship Offered: No
© 2025 MLS Property Information Network, Inc.. All rights reserved.
The property listing data and information set forth herein were provided to MLS Property Information Network, Inc. from third party sources, including sellers, lessors and public records, and were compiled by MLS Property Information Network, Inc. The property listing data and information are for the personal, non commercial use of consumers having a good faith interest in purchasing or leasing listed properties of the type displayed to them and may not be used for any purpose other than to identify prospective properties which such consumers may have a good faith interest in purchasing or leasing. MLS Property Information Network, Inc. and its subscribers disclaim any and all representations and warranties as to the accuracy of the property listing data and information set forth herein.
MLS PIN data last updated at 2025-06-04 21:48:00





































