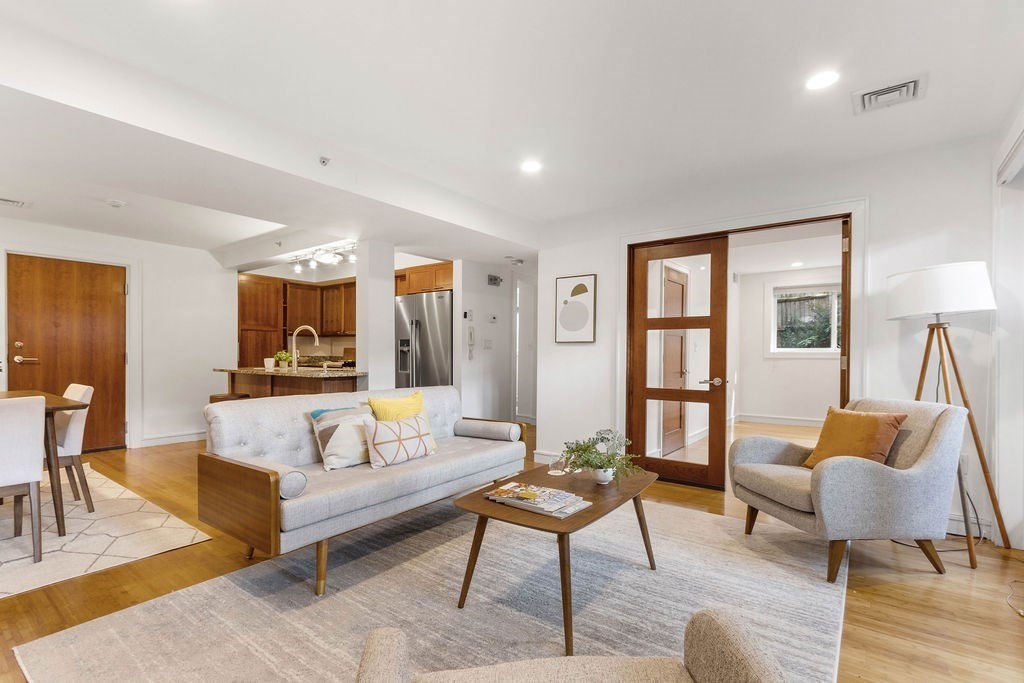Property Description
Property Details
Amenities
- Amenities: Bike Path, Conservation Area, Golf Course, Highway Access, House of Worship, Laundromat, Marina, Medical Facility, Park, Private School, Public School, Public Transportation, Shopping, T-Station, University, Walk/Jog Trails
- Association Fee Includes: Laundry Facilities, Master Insurance, Reserve Funds, Sewer, Snow Removal, Water
Kitchen, Dining, and Appliances
- Kitchen Level: Third Floor
- Balcony / Deck, Breakfast Bar / Nook, Cabinets - Upgraded, Closet/Cabinets - Custom Built, Countertops - Upgraded, Flooring - Hardwood, Flooring - Wood, Pantry, Window(s) - Picture
- Dishwasher, Disposal, Dryer, Microwave, Range, Refrigerator, Wall Oven, Washer
- Dining Room Features: Flooring - Hardwood, Window(s) - Picture
Bathrooms
- Full Baths: 1
- Bathroom 1 Level: Third Floor
- Bathroom 1 Features: Bathroom - Full, Bathroom - Tiled With Tub & Shower, Window(s) - Bay/Bow/Box
Bedrooms
- Bedrooms: 2
- Master Bedroom Level: Third Floor
- Master Bedroom Features: Closet, Flooring - Hardwood, Window(s) - Picture
- Bedroom 2 Level: Third Floor
- Master Bedroom Features: Closet - Cedar, Flooring - Hardwood, Window(s) - Picture
- Bedroom 3 Level: Third Floor
Other Rooms
- Total Rooms: 6
- Living Room Level: Third Floor
- Living Room Features: Ceiling Fan(s), Flooring - Hardwood, French Doors, Window(s) - Bay/Bow/Box, Window(s) - Stained Glass
Utilities
- Heating: Extra Flue, Gas, Gas, Heat Pump, Hot Air Gravity, Hot Water Baseboard
- Heat Zones: 1
- Cooling: Window AC
- Electric Info: Circuit Breakers, Underground
- Energy Features: Insulated Windows
- Utility Connections: for Gas Range
- Water: City/Town Water, Private
- Sewer: City/Town Sewer, Private
Unit Features
- Square Feet: 1091
- Unit Building: 5
- Unit Level: 3
- Floors: 1
- Pets Allowed: No
- Laundry Features: In Unit
- Accessability Features: Unknown
Condo Complex Information
- Condo Type: Condo
- Complex Complete: U
- Number of Units: 6
- Elevator: No
- Condo Association: U
- HOA Fee: $326
- Management: Owner Association
Construction
- Year Built: 1900
- Style: Mid-Rise, Other (See Remarks), Split Entry
- Construction Type: Aluminum, Frame
- Roof Material: Rubber
- Flooring Type: Hardwood, Wood
- Lead Paint: Unknown
- Warranty: No
Garage & Parking
- Parking Features: Attached, On Street Permit
Exterior & Grounds
- Exterior Features: City View(s), Covered Patio/Deck, Deck - Wood, Fenced Yard, Fruit Trees
- Pool: No
Other Information
- MLS ID# 73284278
- Last Updated: 09/19/24
Property History
| Date | Event | Price | Price/Sq Ft | Source |
|---|---|---|---|---|
| 09/07/2024 | Active | $879,000 | $806 | MLSPIN |
| 09/03/2024 | New | $879,000 | $806 | MLSPIN |
| 09/03/2024 | Canceled | $865,000 | $793 | MLSPIN |
| 08/09/2024 | Temporarily Withdrawn | $865,000 | $793 | MLSPIN |
| 06/21/2024 | Active | $865,000 | $793 | MLSPIN |
| 06/17/2024 | New | $865,000 | $793 | MLSPIN |
Mortgage Calculator
Map
Seller's Representative: Gary S. Vrotsos, Coldwell Banker Realty - Cambridge
Sub Agent Compensation: n/a
Buyer Agent Compensation: 2.5
Facilitator Compensation: n/a
Compensation Based On: Gross/Full Sale Price
Sub-Agency Relationship Offered: No
© 2024 MLS Property Information Network, Inc.. All rights reserved.
The property listing data and information set forth herein were provided to MLS Property Information Network, Inc. from third party sources, including sellers, lessors and public records, and were compiled by MLS Property Information Network, Inc. The property listing data and information are for the personal, non commercial use of consumers having a good faith interest in purchasing or leasing listed properties of the type displayed to them and may not be used for any purpose other than to identify prospective properties which such consumers may have a good faith interest in purchasing or leasing. MLS Property Information Network, Inc. and its subscribers disclaim any and all representations and warranties as to the accuracy of the property listing data and information set forth herein.
MLS PIN data last updated at 2024-09-19 19:27:00























