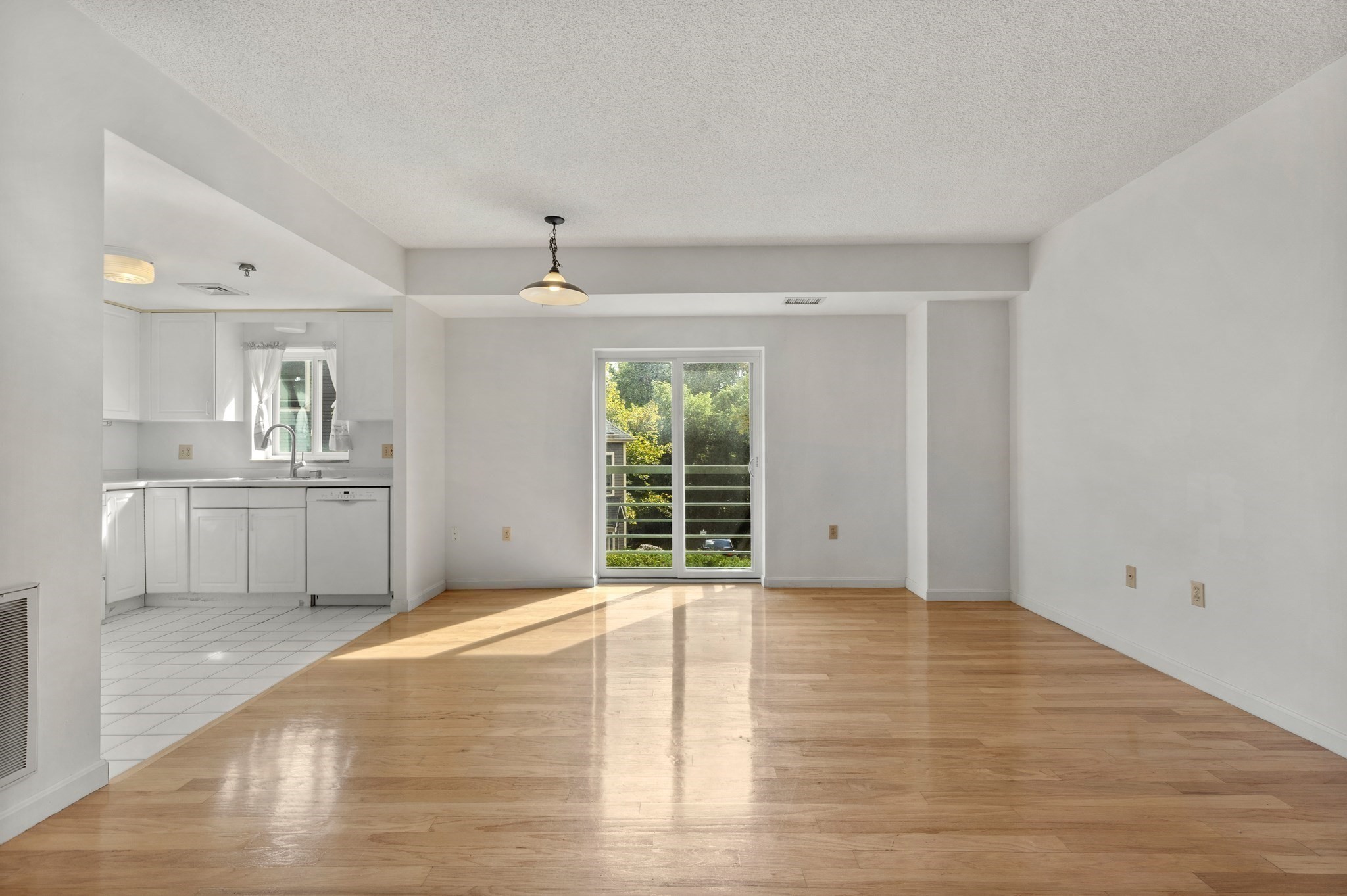Property Description
Property Details
Amenities
- Amenities: Park, Private School, Public Transportation, Shopping, T-Station, University
- Association Fee Includes: Exterior Maintenance, Heat, Hot Water, Landscaping, Laundry Facilities, Master Insurance, Sewer, Snow Removal, Water
Kitchen, Dining, and Appliances
- Dishwasher, Dryer, Freezer, Microwave, Range, Refrigerator, Washer
Bathrooms
- Full Baths: 1
Bedrooms
- Bedrooms: 2
Other Rooms
- Total Rooms: 4
Utilities
- Heating: Central Heat, Hot Water Radiators, Steam
- Cooling: Window AC
- Electric Info: 60 Amps/Less, None
- Utility Connections: for Gas Range
- Water: City/Town Water, Private
- Sewer: City/Town Sewer, Private
Unit Features
- Square Feet: 790
- Unit Building: 5
- Unit Level: 3
- Unit Placement: Upper
- Floors: 1
- Pets Allowed: Yes
- Laundry Features: In Building
- Accessability Features: Unknown
Condo Complex Information
- Condo Type: Condo
- Complex Complete: Yes
- Number of Units: 12
- Elevator: No
- Condo Association: U
- HOA Fee: $451
- Fee Interval: Monthly
- Management: Professional - Off Site
Construction
- Year Built: 1915
- Style: Floating Home, Low-Rise, Victorian
- Flooring Type: Tile, Wood
- Lead Paint: Unknown
- Warranty: No
Garage & Parking
- Parking Features: Attached, On Street Permit
Exterior & Grounds
- Exterior Features: Deck - Roof + Access Rights
- Pool: No
Other Information
- MLS ID# 73302682
- Last Updated: 10/17/24
- Documents on File: 21E Certificate, Aerial Photo, Arch Drawings, Building Permit, Certificate of Insurance, Floor Plans, Investment Analysis, Legal Description, Master Deed, Perc Test, Rules & Regs, Site Plan, Soil Survey, Topographical Map, Unit Deed
- Terms: Contract for Deed, Rent w/Option
Property History
| Date | Event | Price | Price/Sq Ft | Source |
|---|---|---|---|---|
| 10/16/2024 | New | $775,000 | $981 | MLSPIN |
Mortgage Calculator
Map
Seller's Representative: Rob Ramsdell, Gibson Sotheby's International Realty
Sub Agent Compensation: n/a
Buyer Agent Compensation: n/a
Facilitator Compensation: n/a
Compensation Based On: n/a
Sub-Agency Relationship Offered: No
© 2024 MLS Property Information Network, Inc.. All rights reserved.
The property listing data and information set forth herein were provided to MLS Property Information Network, Inc. from third party sources, including sellers, lessors and public records, and were compiled by MLS Property Information Network, Inc. The property listing data and information are for the personal, non commercial use of consumers having a good faith interest in purchasing or leasing listed properties of the type displayed to them and may not be used for any purpose other than to identify prospective properties which such consumers may have a good faith interest in purchasing or leasing. MLS Property Information Network, Inc. and its subscribers disclaim any and all representations and warranties as to the accuracy of the property listing data and information set forth herein.
MLS PIN data last updated at 2024-10-17 03:30:00
















