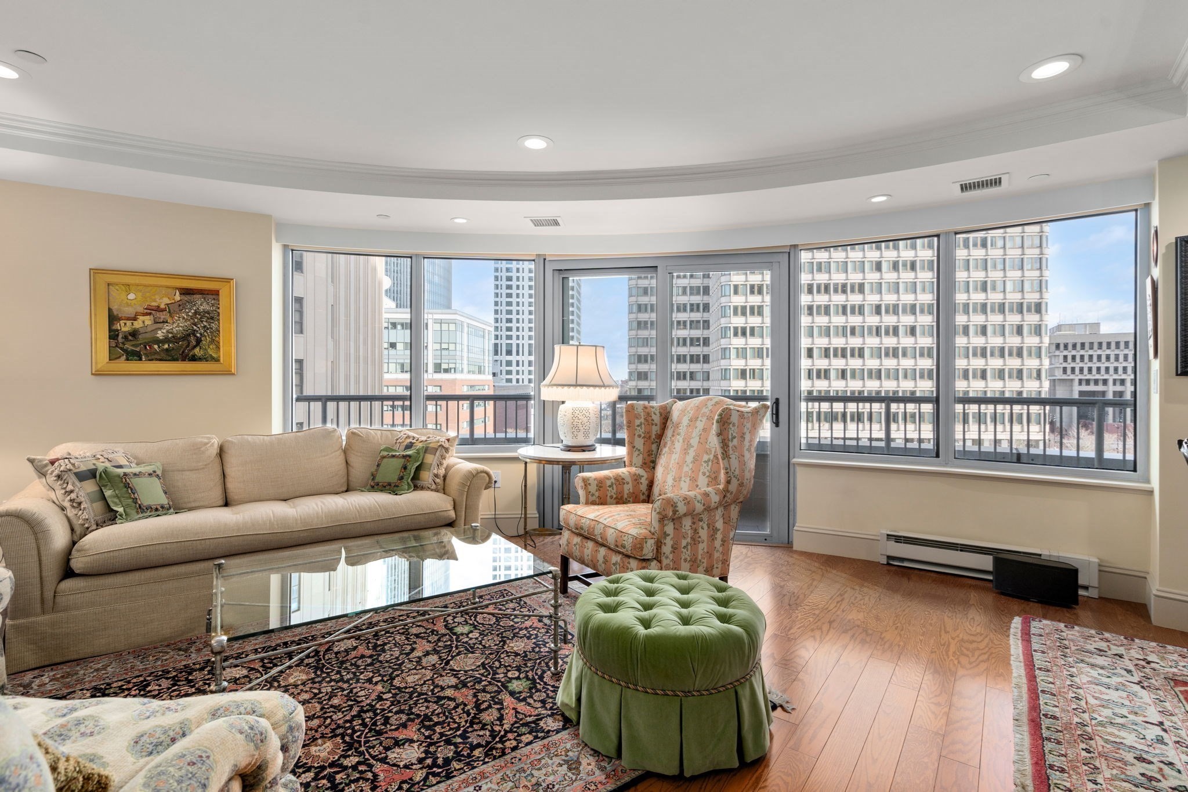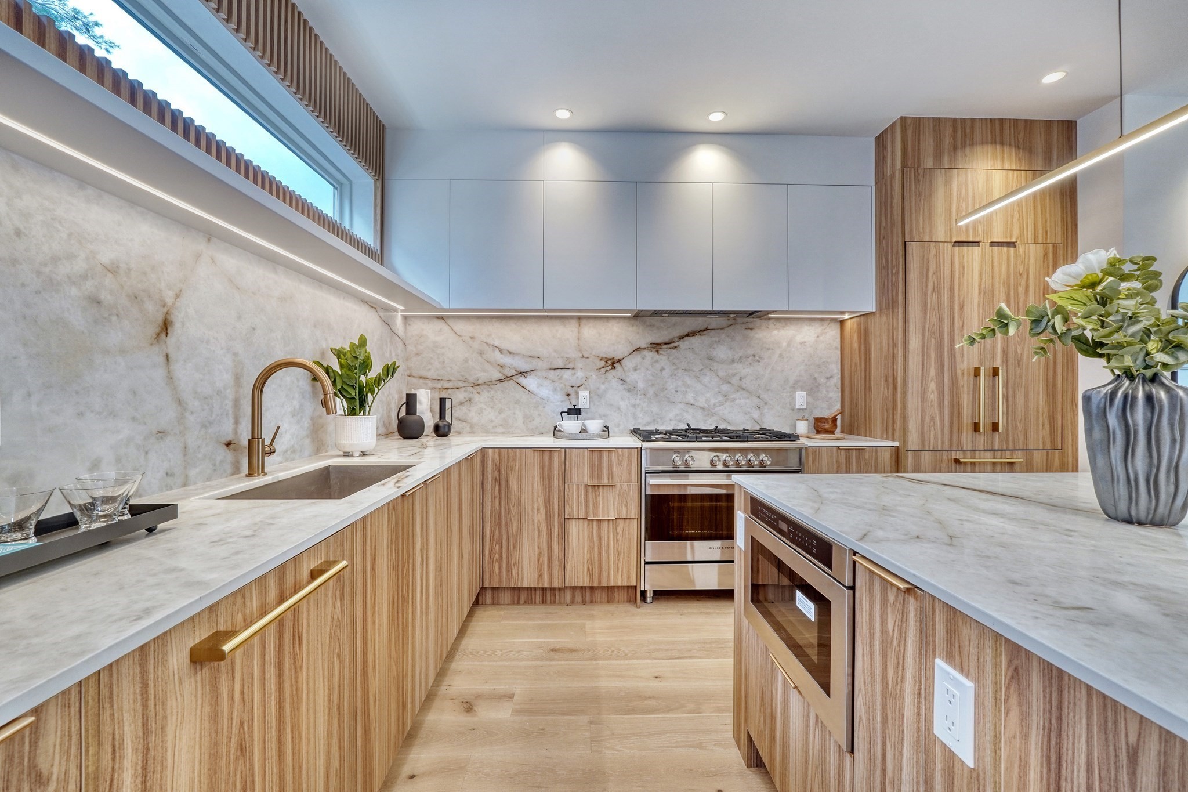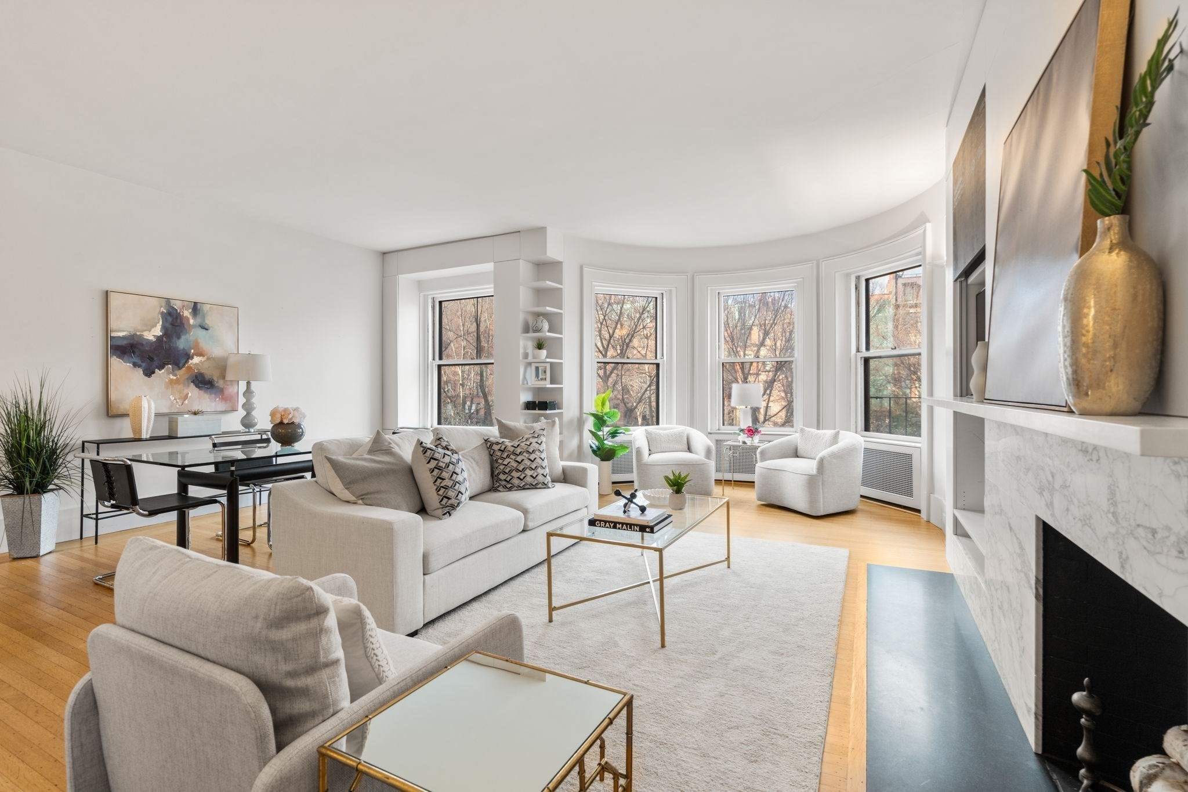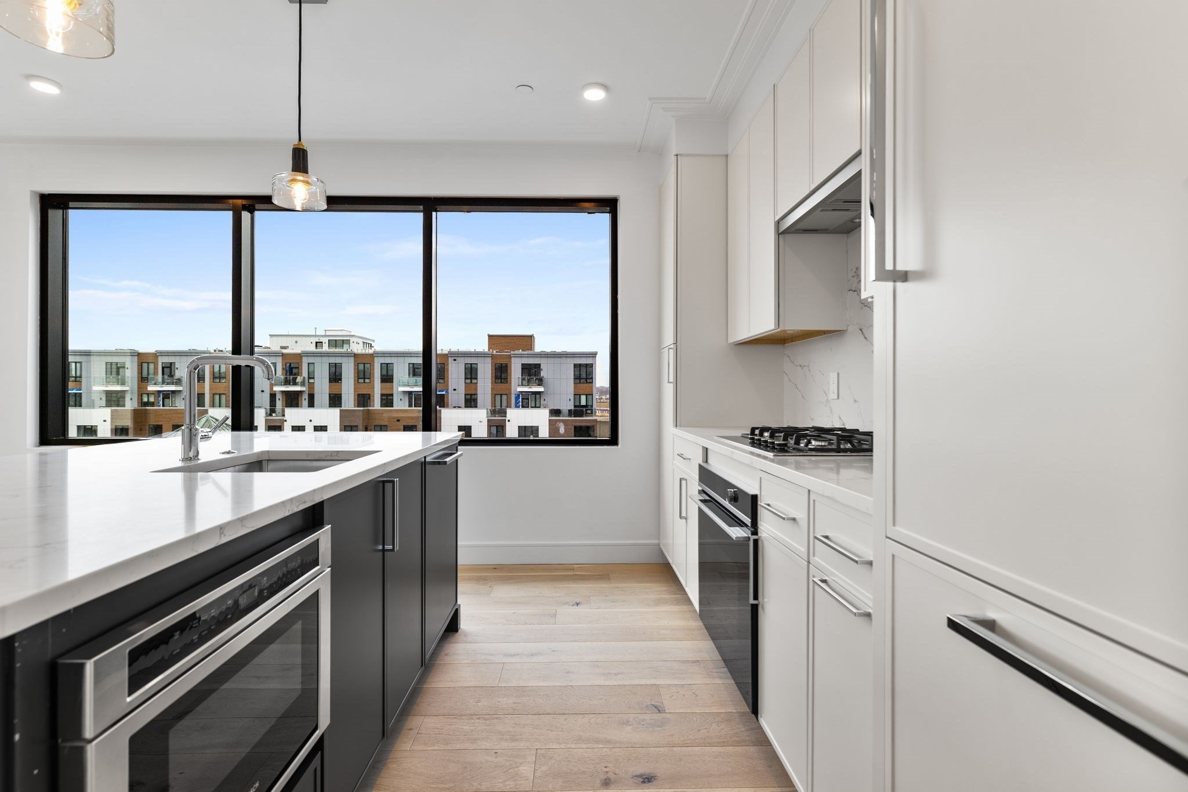Property Description
Property Details
Amenities
- Amenities: Bike Path, Conservation Area, Golf Course, Highway Access, House of Worship, Laundromat, Marina, Medical Facility, Park, Private School, Public School, Public Transportation, Shopping, Swimming Pool, Tennis Court, T-Station, University, Walk/Jog Trails
- Association Fee Includes: Exterior Maintenance, Master Insurance, Reserve Funds, Sewer, Water
Kitchen, Dining, and Appliances
- Kitchen Dimensions: 12X6
- Countertops - Stone/Granite/Solid, Lighting - Overhead, Recessed Lighting
- Dishwasher, Disposal, Dryer, Microwave, Range, Refrigerator, Vacuum System, Washer, Washer Hookup
- Dining Room Dimensions: 12X11
- Dining Room Features: Breakfast Bar / Nook, Closet, Flooring - Engineered Hardwood, Lighting - Overhead, Recessed Lighting
Bathrooms
- Full Baths: 2
- Half Baths 1
- Bathroom 1 Dimensions: 4X6
- Bathroom 1 Features: Bathroom - Half, Countertops - Stone/Granite/Solid, Flooring - Stone/Ceramic Tile, Lighting - Sconce, Pedestal Sink
- Bathroom 2 Dimensions: 5X10
- Bathroom 2 Level: Second Floor
- Bathroom 2 Features: Bathroom - Full, Bathroom - Tiled With Tub & Shower, Countertops - Stone/Granite/Solid, Flooring - Stone/Ceramic Tile, Lighting - Sconce
- Bathroom 3 Dimensions: 12X10
- Bathroom 3 Level: Third Floor
- Bathroom 3 Features: Bathroom - Full, Bathroom - Tiled With Tub & Shower, Double Vanity, Flooring - Stone/Ceramic Tile, Lighting - Overhead, Lighting - Sconce
Bedrooms
- Bedrooms: 4
- Master Bedroom Dimensions: 14X14
- Master Bedroom Level: Third Floor
- Master Bedroom Features: Balcony / Deck, Bathroom - Full, Ceiling - Cathedral, Closet, Flooring - Hardwood, Lighting - Overhead
- Bedroom 2 Dimensions: 14X13
- Bedroom 2 Level: Second Floor
- Master Bedroom Features: Closet, Flooring - Wood, Lighting - Overhead
- Bedroom 3 Dimensions: 13X15
- Bedroom 3 Level: Second Floor
- Master Bedroom Features: Closet, Flooring - Hardwood, Lighting - Overhead
Other Rooms
- Total Rooms: 8
- Living Room Dimensions: 17X17
- Living Room Features: Ceiling - Cathedral, Ceiling Fan(s), Exterior Access, Fireplace, Flooring - Engineered Hardwood, High Speed Internet Hookup, Recessed Lighting
Utilities
- Heating: Forced Air, Oil
- Heat Zones: 2
- Cooling: Central Air
- Cooling Zones: 2
- Electric Info: 100 Amps, Other (See Remarks)
- Energy Features: Insulated Doors, Insulated Windows, Prog. Thermostat
- Utility Connections: for Electric Dryer, for Gas Range
- Water: City/Town Water, Private
- Sewer: City/Town Sewer, Private
Unit Features
- Square Feet: 2014
- Unit Building: 32
- Unit Level: 1
- Unit Placement: Street|Walkout
- Interior Features: Central Vacuum, Internet Available - Unknown, Security System
- Floors: 3
- Pets Allowed: No
- Fireplaces: 1
- Laundry Features: In Unit
- Accessability Features: Unknown
Condo Complex Information
- Condo Name: Regent Street Condominium Trust
- Condo Type: Condo
- Complex Complete: Yes
- Number of Units: 8
- Number of Units Owner Occupied: 7
- Owner Occupied Data Source: Owner
- Elevator: No
- Condo Association: U
- HOA Fee: $500
- Fee Interval: Monthly
- Management: Owner Association
Construction
- Year Built: 1998
- Style: , Garrison, Townhouse
- Construction Type: Aluminum, Frame
- Roof Material: Rubber
- Flooring Type: Engineered Hardwood, Tile, Wood
- Lead Paint: None
- Warranty: No
Garage & Parking
- Garage Parking: Attached, Deeded, Heated, Side Entry
- Garage Spaces: 2
- Parking Features: 1-10 Spaces, Deeded, Improved Driveway, Off-Street, Open, Other (See Remarks), Paved Driveway
Exterior & Grounds
- Exterior Features: Deck, Patio
- Pool: No
Other Information
- MLS ID# 73304136
- Last Updated: 01/14/25
- Documents on File: Building Permit, Floor Plans, Investment Analysis, Legal Description, Master Deed, Site Plan
- Terms: Contract for Deed, Rent w/Option
Property History
| Date | Event | Price | Price/Sq Ft | Source |
|---|---|---|---|---|
| 01/14/2025 | Contingent | $1,700,000 | $844 | MLSPIN |
| 10/22/2024 | Active | $1,700,000 | $844 | MLSPIN |
| 10/18/2024 | New | $1,700,000 | $844 | MLSPIN |
| 05/08/2019 | Sold | $1,316,000 | $653 | MLSPIN |
| 04/07/2019 | Under Agreement | $1,275,000 | $633 | MLSPIN |
| 04/01/2019 | Contingent | $1,275,000 | $633 | MLSPIN |
| 03/27/2019 | Active | $1,275,000 | $633 | MLSPIN |
| 12/28/2018 | Canceled | $1,350,000 | $670 | MLSPIN |
| 10/24/2018 | Active | $1,350,000 | $670 | MLSPIN |
| 06/13/2011 | Canceled | $799,000 | $397 | MLSPIN |
| 05/03/2011 | Under Agreement | $799,000 | $397 | MLSPIN |
| 04/28/2011 | Active | $799,000 | $397 | MLSPIN |
Mortgage Calculator
Map
Seller's Representative: Jonathan Thurrott, Visionary Investments Real Estate
Sub Agent Compensation: n/a
Buyer Agent Compensation: 2
Facilitator Compensation: n/a
Compensation Based On: Net Sale Price
Sub-Agency Relationship Offered: No
© 2025 MLS Property Information Network, Inc.. All rights reserved.
The property listing data and information set forth herein were provided to MLS Property Information Network, Inc. from third party sources, including sellers, lessors and public records, and were compiled by MLS Property Information Network, Inc. The property listing data and information are for the personal, non commercial use of consumers having a good faith interest in purchasing or leasing listed properties of the type displayed to them and may not be used for any purpose other than to identify prospective properties which such consumers may have a good faith interest in purchasing or leasing. MLS Property Information Network, Inc. and its subscribers disclaim any and all representations and warranties as to the accuracy of the property listing data and information set forth herein.
MLS PIN data last updated at 2025-01-14 19:28:00


















































