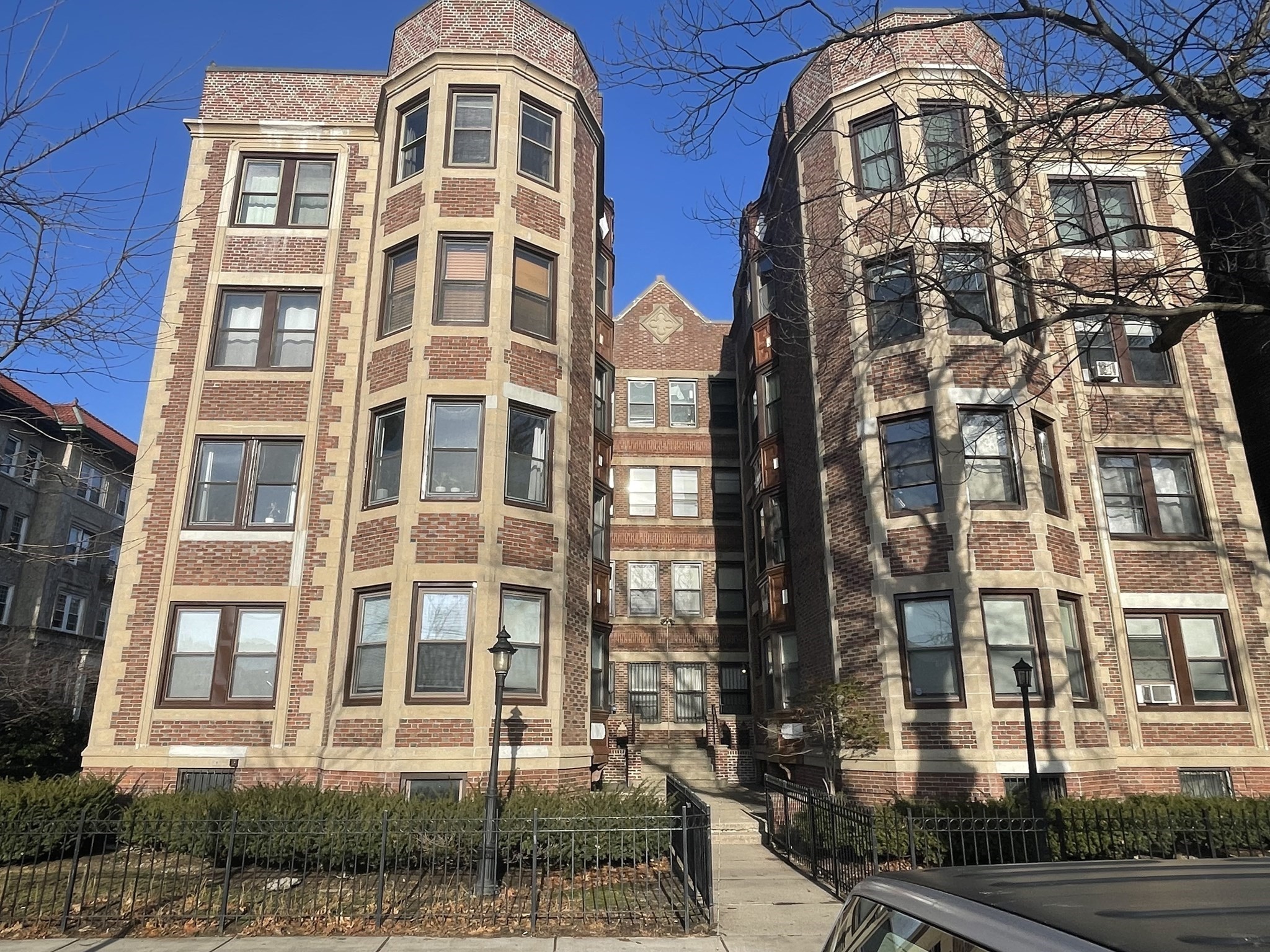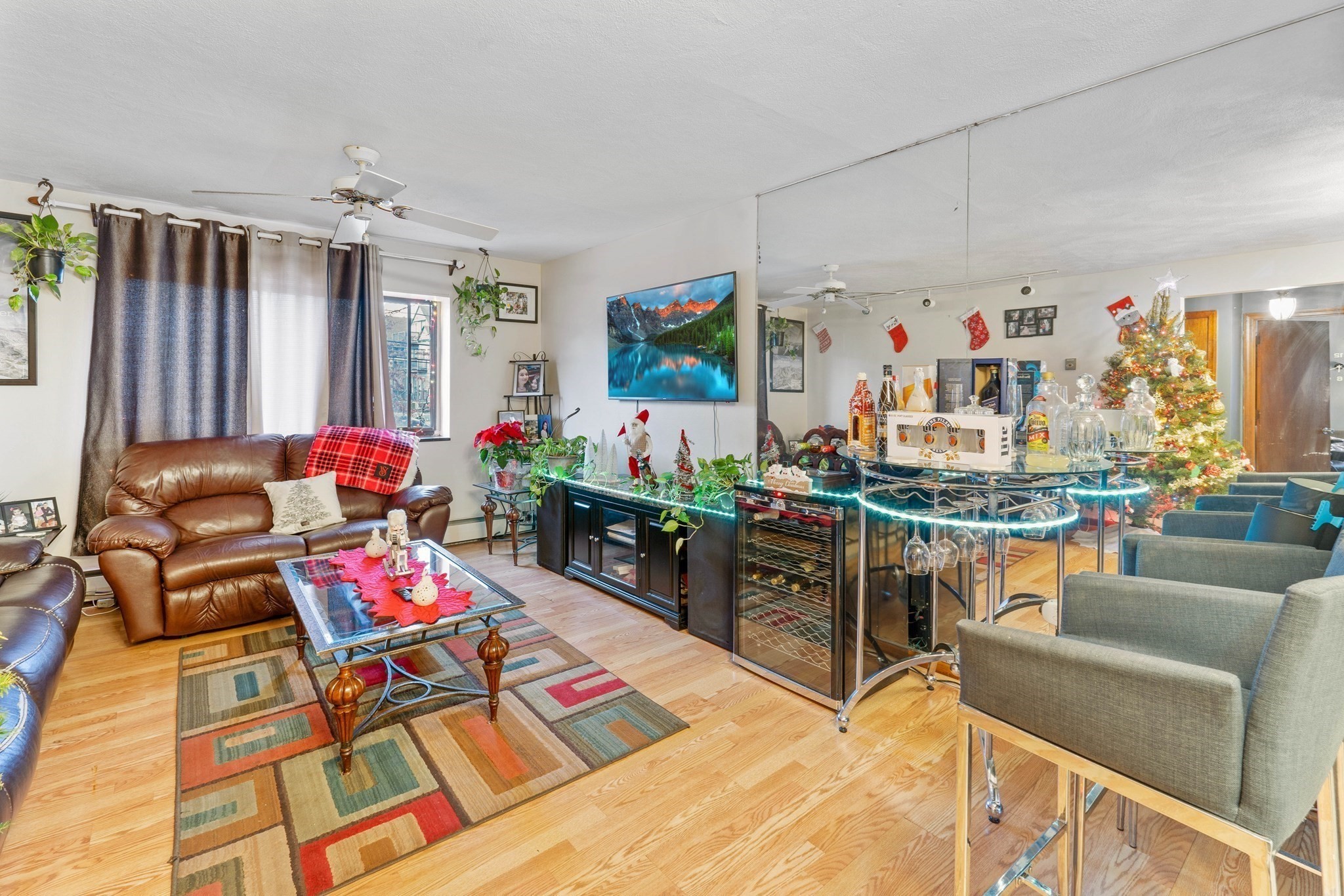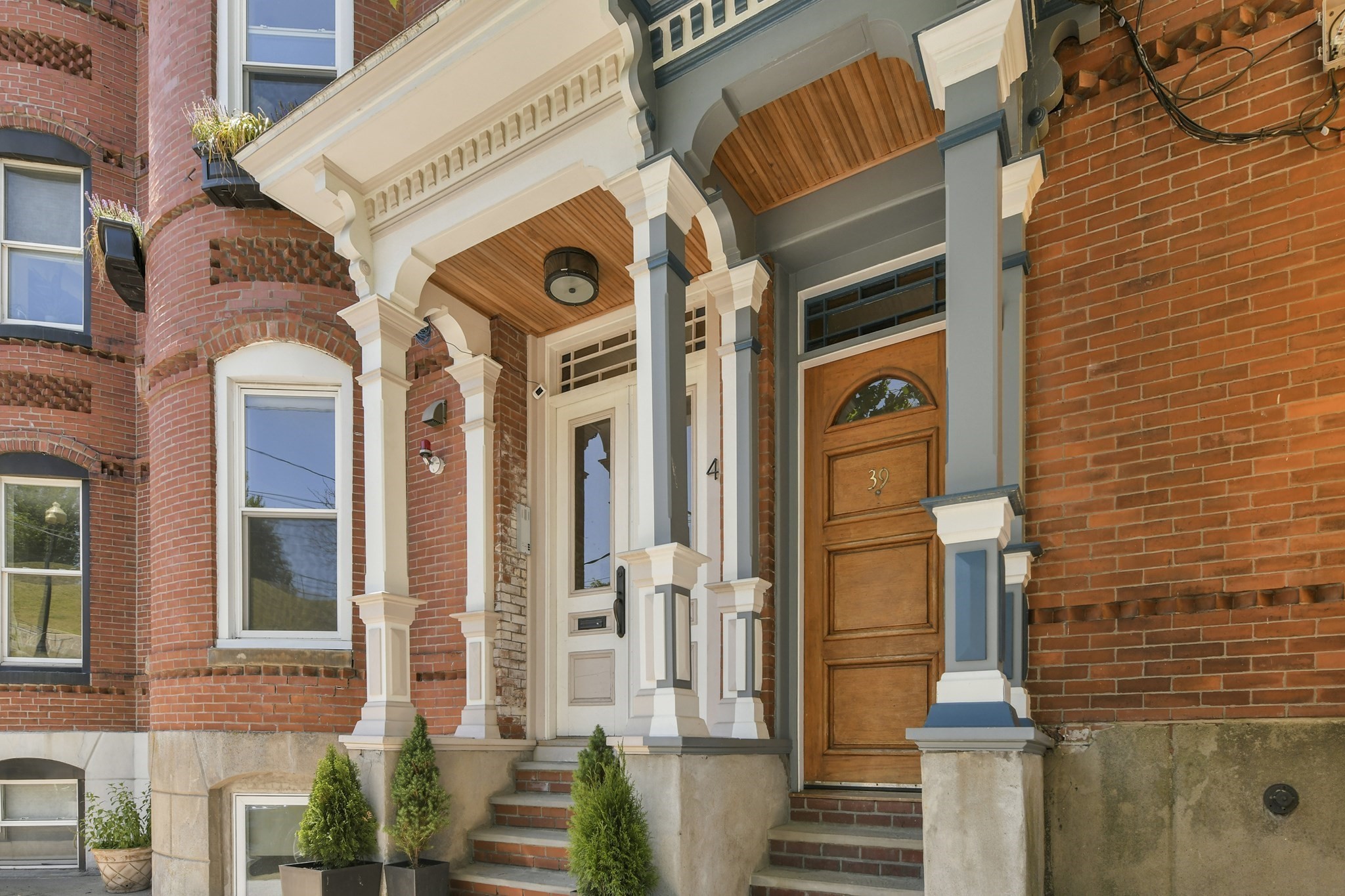View Map
Property Description
Property Details
Amenities
- Amenities: Bike Path, Highway Access, Park, Public School, Public Transportation, Shopping, T-Station, University
- Association Fee Includes: Gas, Heat, Hot Water, Master Insurance, Sewer, Water
Bathrooms
- Full Baths: 1
Other Rooms
- Total Rooms: 2
Utilities
- Heating: Gas, Hot Air Gravity, Hot Water Baseboard
- Heat Zones: 1
- Cooling: Other (See Remarks)
- Water: City/Town Water, Private
- Sewer: City/Town Sewer, Private
Unit Features
- Square Feet: 474
- Unit Building: 1
- Unit Level: 1
- Unit Placement: Below Grade|Garden
- Security: Intercom
- Floors: 1
- Pets Allowed: Yes
- Laundry Features: In Unit
- Accessability Features: No
Condo Complex Information
- Condo Name: 5 Lamson Place Condominium Trust
- Condo Type: Condo
- Complex Complete: Yes
- Year Converted: 2004
- Number of Units: 3
- Number of Units Owner Occupied: 3
- Owner Occupied Data Source: owner
- Elevator: No
- Condo Association: U
- HOA Fee: $190
- Fee Interval: Monthly
Construction
- Year Built: 1873
- Style: 2/3 Family, Brownstone, Cape, Gambrel /Dutch, Historical, Houseboat, Rowhouse, Tudor
- Construction Type: Aluminum, Frame
- Lead Paint: Unknown
- Warranty: No
Garage & Parking
- Garage Parking: Deeded
- Parking Features: 1-10 Spaces, Deeded, Off-Street, Open, Other (See Remarks)
- Parking Spaces: 1
Exterior & Grounds
- Pool: No
Other Information
- MLS ID# 73308582
- Last Updated: 12/16/24
Property History
| Date | Event | Price | Price/Sq Ft | Source |
|---|---|---|---|---|
| 12/16/2024 | Active | $489,000 | $1,032 | MLSPIN |
| 12/12/2024 | Price Change | $489,000 | $1,032 | MLSPIN |
| 11/05/2024 | Active | $499,000 | $1,053 | MLSPIN |
| 11/01/2024 | New | $499,000 | $1,053 | MLSPIN |
| 09/29/2015 | Expired | $397,000 | $780 | MLSPIN |
| 08/20/2015 | Contingent | $397,000 | $780 | MLSPIN |
| 07/29/2015 | Active | $397,000 | $780 | MLSPIN |
| 10/16/2012 | Sold | $259,000 | $518 | MLSPIN |
| 05/31/2012 | Under Agreement | $249,000 | $498 | MLSPIN |
| 05/31/2012 | Sold | $259,000 | $518 | MLSPIN |
| 05/31/2012 | Under Agreement | $249,000 | $498 | MLSPIN |
| 05/17/2012 | Active | $249,000 | $498 | MLSPIN |
| 05/17/2012 | Active | $274,900 | $550 | MLSPIN |
| 08/22/2011 | Canceled | $236,000 | $472 | MLSPIN |
| 08/01/2011 | Active | $236,000 | $472 | MLSPIN |
Mortgage Calculator
Map
Seller's Representative: David Cahill, Century 21 Cityside
Sub Agent Compensation: n/a
Buyer Agent Compensation: n/a
Facilitator Compensation: n/a
Compensation Based On: n/a
Sub-Agency Relationship Offered: No
© 2024 MLS Property Information Network, Inc.. All rights reserved.
The property listing data and information set forth herein were provided to MLS Property Information Network, Inc. from third party sources, including sellers, lessors and public records, and were compiled by MLS Property Information Network, Inc. The property listing data and information are for the personal, non commercial use of consumers having a good faith interest in purchasing or leasing listed properties of the type displayed to them and may not be used for any purpose other than to identify prospective properties which such consumers may have a good faith interest in purchasing or leasing. MLS Property Information Network, Inc. and its subscribers disclaim any and all representations and warranties as to the accuracy of the property listing data and information set forth herein.
MLS PIN data last updated at 2024-12-16 03:05:00

























