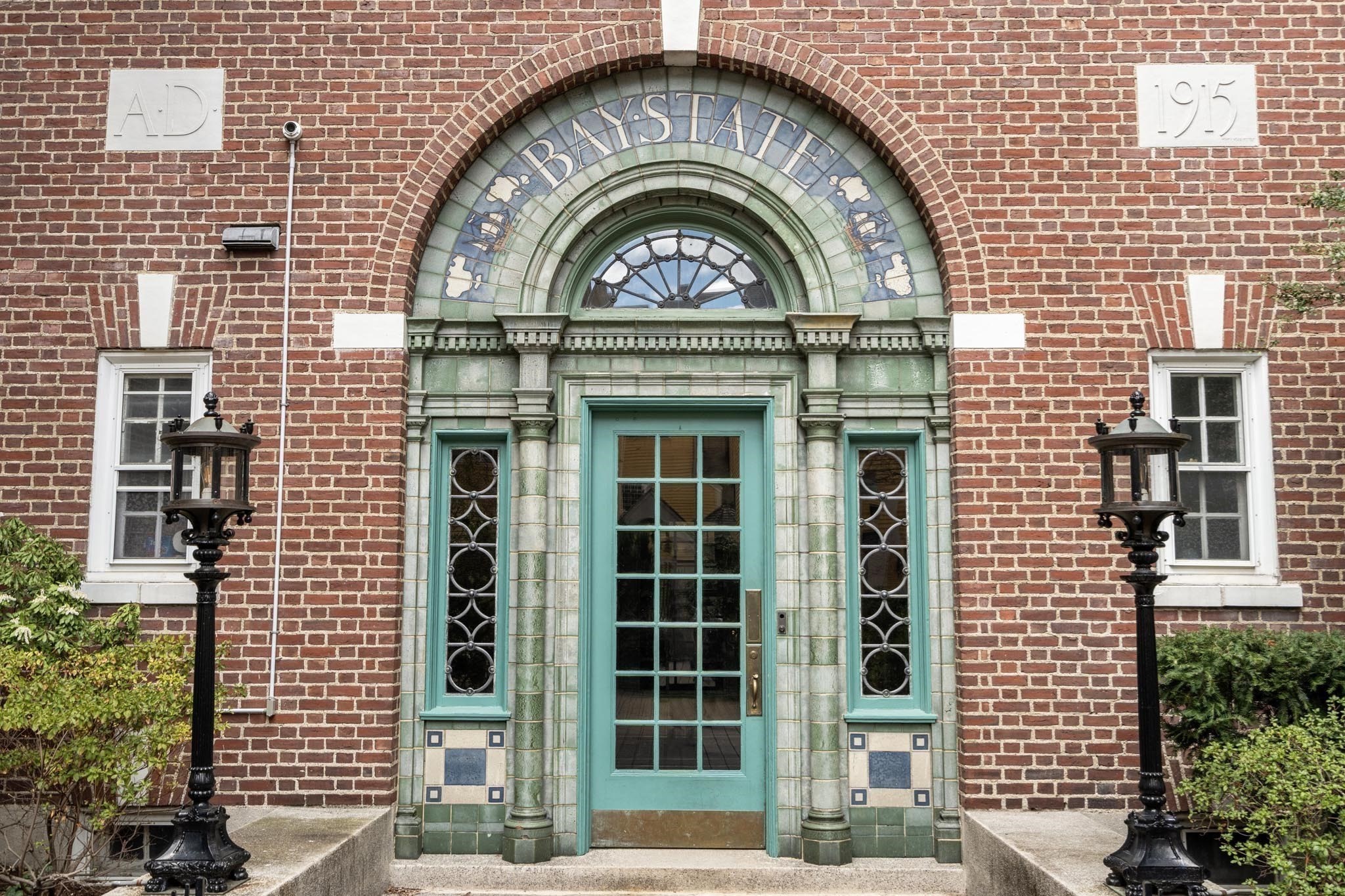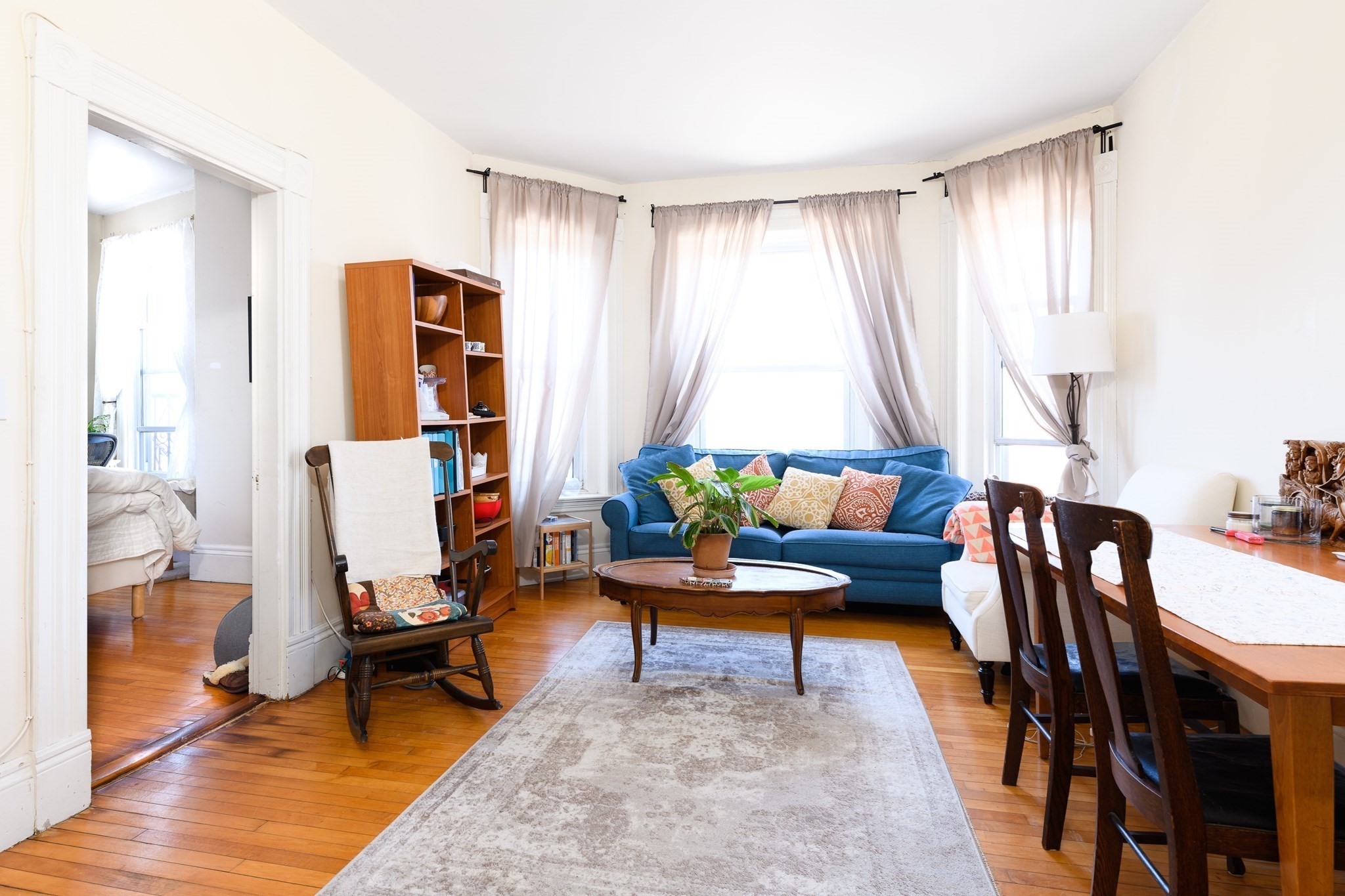View Map
Property Description
Property Details
Amenities
- Amenities: Bike Path, Highway Access, Medical Facility, Park, Public Transportation, Shopping, T-Station, University, Walk/Jog Trails
- Association Fee Includes: Clubroom, Elevator, Exercise Room, Exterior Maintenance, Landscaping, Master Insurance, Refuse Removal, Reserve Funds, Sewer, Snow Removal, Swimming Pool, Water
Kitchen, Dining, and Appliances
- Kitchen Dimensions: 12X8
- Countertops - Stone/Granite/Solid, Stainless Steel Appliances
- Dishwasher, Dryer, Microwave, Range, Refrigerator, Washer, Washer Hookup
Bathrooms
- Full Baths: 1
- Bathroom 1 Dimensions: 5X7
- Bathroom 1 Features: Bathroom - Full
Bedrooms
- Bedrooms: 1
- Master Bedroom Dimensions: 16X13
- Master Bedroom Features: Balcony / Deck, Flooring - Wall to Wall Carpet
Other Rooms
- Total Rooms: 4
- Living Room Dimensions: 20X13
- Living Room Features: Balcony / Deck, Flooring - Wood, Open Floor Plan
Utilities
- Heating: Common, Gas, Geothermal Heat Source, Heat Pump, Hot Air Gravity, Individual, Oil, Steam, Unit Control
- Heat Zones: 1
- Cooling: Central Air, Heat Pump, Individual, None, Unit Control
- Cooling Zones: 1
- Utility Connections: for Electric Dryer, for Electric Range, Washer Hookup
- Water: City/Town Water, Private
- Sewer: City/Town Sewer, Private
Unit Features
- Square Feet: 811
- Unit Building: 423
- Unit Level: 4
- Unit Placement: Front
- Interior Features: Indoor Pool
- Security: Concierge, Doorman
- Floors: 1
- Pets Allowed: No
- Laundry Features: In Unit
- Accessability Features: Unknown
Condo Complex Information
- Condo Name: Regatta Riverview Residences
- Condo Type: Condo
- Complex Complete: Yes
- Year Converted: 2005
- Number of Units: 437
- Elevator: Yes
- Condo Association: U
- HOA Fee: $881
- Fee Interval: Monthly
- Management: Professional - On Site
- >Optional Fee: 188.00
- Optional Fee Includes: Valet Parking
Construction
- Year Built: 1998
- Style: High-Rise, Raised Ranch, Walk-out
- Roof Material: Rubber
- Flooring Type: Tile, Wood
- Lead Paint: None
- Warranty: No
Garage & Parking
- Garage Parking: Assigned
- Parking Features: Assigned, Garage
- Parking Spaces: 1
Exterior & Grounds
- Exterior Features: Balcony, City View(s)
- Pool: Yes
- Pool Features: Heated, Indoor, Lap
Other Information
- MLS ID# 73316101
- Last Updated: 04/14/25
Property History
| Date | Event | Price | Price/Sq Ft | Source |
|---|---|---|---|---|
| 04/14/2025 | Contingent | $725,000 | $894 | MLSPIN |
| 03/16/2025 | Active | $725,000 | $894 | MLSPIN |
| 03/12/2025 | Price Change | $725,000 | $894 | MLSPIN |
| 01/29/2025 | Active | $740,000 | $912 | MLSPIN |
| 01/25/2025 | Price Change | $740,000 | $912 | MLSPIN |
| 12/13/2024 | Sold | $975,000 | $929 | MLSPIN |
| 12/02/2024 | Active | $745,000 | $919 | MLSPIN |
| 11/29/2024 | New | $745,000 | $919 | MLSPIN |
| 11/01/2024 | Expired | $868,000 | $880 | MLSPIN |
| 10/22/2024 | Under Agreement | $985,000 | $938 | MLSPIN |
| 10/08/2024 | Contingent | $985,000 | $938 | MLSPIN |
| 10/04/2024 | Active | $985,000 | $938 | MLSPIN |
| 09/30/2024 | New | $985,000 | $938 | MLSPIN |
| 09/18/2024 | Sold | $750,000 | $924 | MLSPIN |
| 09/03/2024 | Temporarily Withdrawn | $868,000 | $880 | MLSPIN |
| 08/17/2024 | Active | $868,000 | $880 | MLSPIN |
| 08/13/2024 | Price Change | $868,000 | $880 | MLSPIN |
| 08/01/2024 | Under Agreement | $759,000 | $935 | MLSPIN |
| 07/18/2024 | Contingent | $759,000 | $935 | MLSPIN |
| 06/28/2024 | Active | $759,000 | $935 | MLSPIN |
| 06/24/2024 | New | $759,000 | $935 | MLSPIN |
| 04/16/2024 | Active | $890,000 | $903 | MLSPIN |
| 04/12/2024 | New | $890,000 | $903 | MLSPIN |
| 04/02/2024 | Expired | $979,000 | $932 | MLSPIN |
| 02/12/2024 | Temporarily Withdrawn | $979,000 | $932 | MLSPIN |
| 02/08/2024 | Active | $979,000 | $932 | MLSPIN |
| 02/04/2024 | Price Change | $979,000 | $932 | MLSPIN |
| 01/26/2024 | Active | $980,000 | $933 | MLSPIN |
| 01/22/2024 | Extended | $980,000 | $933 | MLSPIN |
| 01/15/2024 | Active | $980,000 | $933 | MLSPIN |
| 01/11/2024 | Price Change | $980,000 | $933 | MLSPIN |
| 12/04/2023 | Active | $990,000 | $943 | MLSPIN |
| 11/30/2023 | New | $990,000 | $943 | MLSPIN |
| 10/18/2023 | Sold | $806,000 | $994 | MLSPIN |
| 09/26/2023 | Under Agreement | $799,000 | $985 | MLSPIN |
| 09/18/2023 | Contingent | $799,000 | $985 | MLSPIN |
| 09/18/2023 | Active | $799,000 | $985 | MLSPIN |
| 09/14/2023 | New | $799,000 | $985 | MLSPIN |
Mortgage Calculator
Map
Seller's Representative: Lisa Merriman Barth, Barth Real Estate
Sub Agent Compensation: n/a
Buyer Agent Compensation: n/a
Facilitator Compensation: n/a
Compensation Based On: Net Sale Price
Sub-Agency Relationship Offered: No
© 2025 MLS Property Information Network, Inc.. All rights reserved.
The property listing data and information set forth herein were provided to MLS Property Information Network, Inc. from third party sources, including sellers, lessors and public records, and were compiled by MLS Property Information Network, Inc. The property listing data and information are for the personal, non commercial use of consumers having a good faith interest in purchasing or leasing listed properties of the type displayed to them and may not be used for any purpose other than to identify prospective properties which such consumers may have a good faith interest in purchasing or leasing. MLS Property Information Network, Inc. and its subscribers disclaim any and all representations and warranties as to the accuracy of the property listing data and information set forth herein.
MLS PIN data last updated at 2025-04-14 16:35:00









































