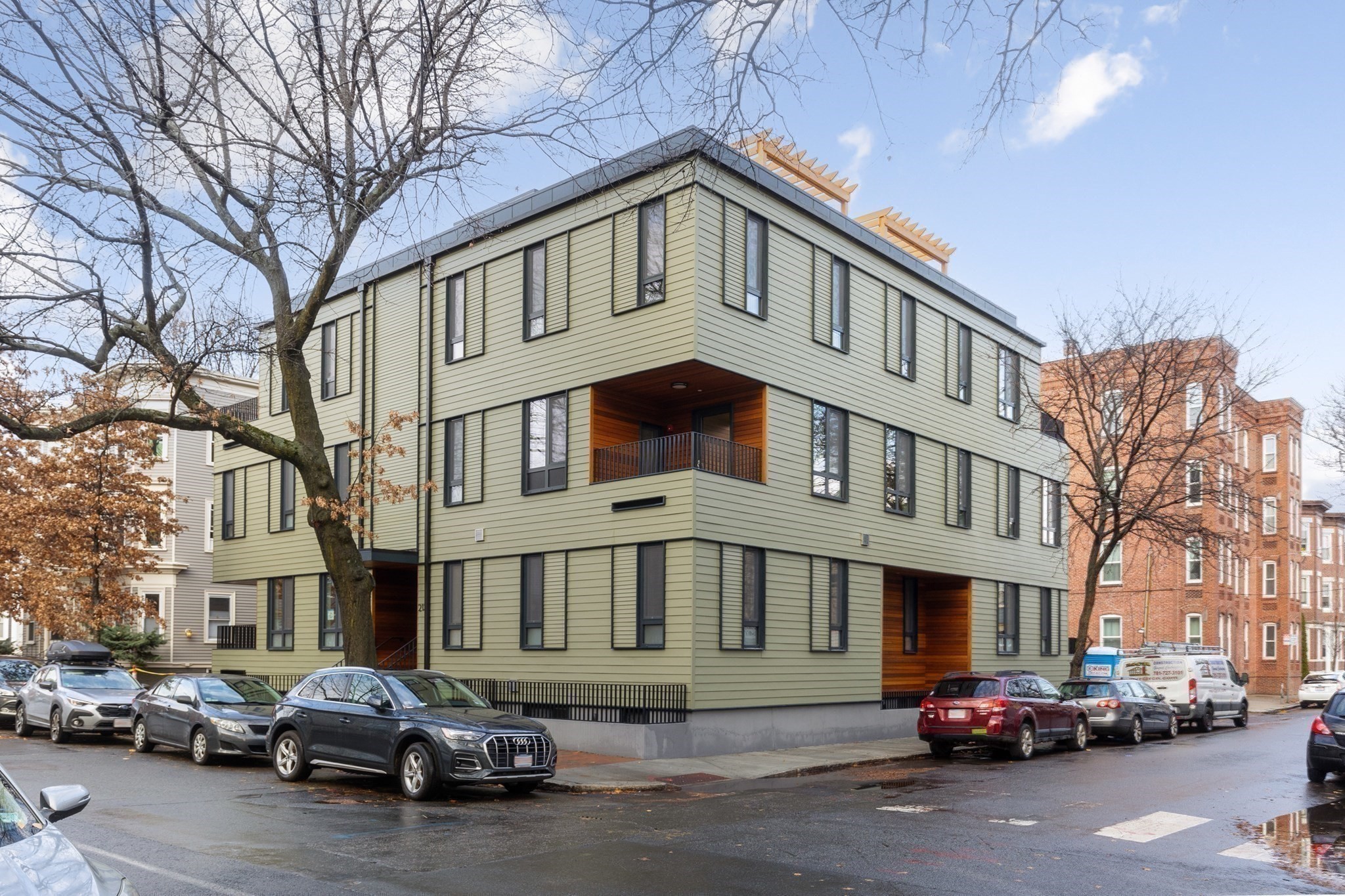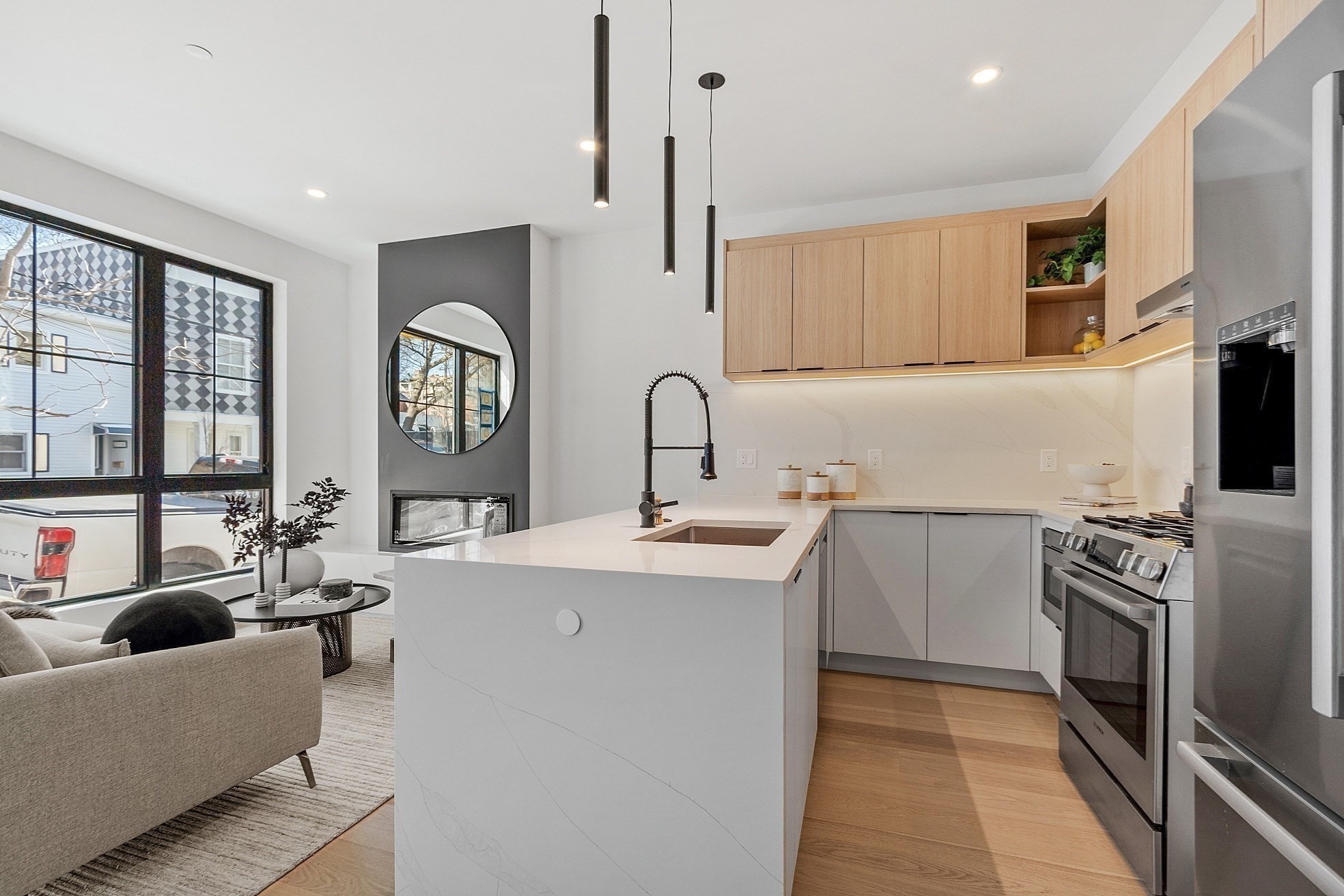Property Description
Property Details
Amenities
- Amenities: Public Transportation, Shopping, T-Station
- Association Fee Includes: Master Insurance, Reserve Funds, Sewer, Water
Kitchen, Dining, and Appliances
- Kitchen Level: First Floor
- Flooring - Hardwood, Open Floor Plan
- Dishwasher, Disposal, Dryer, Microwave, Range, Refrigerator, Vent Hood, Washer, Water Instant Hot
Bathrooms
- Full Baths: 3
- Master Bath: 1
- Bathroom 1 Level: First Floor
- Bathroom 1 Features: Bathroom - Full
- Bathroom 2 Level: First Floor
- Bathroom 2 Features: Bathroom - Full
- Bathroom 3 Level: Basement
- Bathroom 3 Features: Bathroom - Full
Bedrooms
- Bedrooms: 3
- Master Bedroom Level: First Floor
- Master Bedroom Features: Bathroom - Full, Closet, Flooring - Hardwood
- Bedroom 2 Level: First Floor
- Master Bedroom Features: Closet, Flooring - Hardwood
- Bedroom 3 Level: Basement
- Master Bedroom Features: Closet
Other Rooms
- Total Rooms: 5
- Living Room Level: First Floor
- Living Room Features: Fireplace, Flooring - Hardwood, Open Floor Plan, Recessed Lighting
- Family Room Level: Basement
- Family Room Features: Flooring - Vinyl, Wet bar
Utilities
- Heating: Central Heat, Electric, Extra Flue, Forced Air, Gas, Heat Pump, Oil
- Heat Zones: 1
- Cooling: Central Air
- Cooling Zones: 1
- Electric Info: Circuit Breakers, Underground
- Energy Features: Insulated Windows, Prog. Thermostat
- Utility Connections: for Electric Dryer, for Gas Range
- Water: City/Town Water, Private
- Sewer: City/Town Sewer, Private
Unit Features
- Square Feet: 1461
- Unit Building: 2
- Unit Level: 1
- Unit Placement: Ground|Partially Below Grade
- Floors: 2
- Pets Allowed: No
- Fireplaces: 1
- Laundry Features: In Unit
- Accessability Features: No
Condo Complex Information
- Condo Type: Condo
- Complex Complete: Yes
- Number of Units: 6
- Elevator: No
- Condo Association: U
- HOA Fee: $264
- Fee Interval: Monthly
- Management: Owner Association
Construction
- Year Built: 2025
- Style: Floating Home, Low-Rise, Victorian
- Construction Type: Aluminum, Frame
- Roof Material: Rubber
- UFFI: No
- Flooring Type: Hardwood, Tile, Vinyl
- Lead Paint: None
- Warranty: No
Garage & Parking
- Parking Features: Attached, On Street Permit
Exterior & Grounds
- Exterior Features: Porch
- Pool: No
Other Information
- MLS ID# 73347054
- Last Updated: 03/24/25
- Documents on File: 21E Certificate, Arch Drawings, Building Permit, Certificate of Insurance, Floor Plans, Investment Analysis, Legal Description, Master Deed, Rules & Regs, Site Plan, Soil Survey, Topographical Map
Property History
| Date | Event | Price | Price/Sq Ft | Source |
|---|---|---|---|---|
| 03/24/2025 | Contingent | $1,175,000 | $804 | MLSPIN |
| 03/22/2025 | Active | $1,175,000 | $804 | MLSPIN |
| 03/21/2025 | Active | $1,140,000 | $846 | MLSPIN |
| 03/18/2025 | New | $1,175,000 | $804 | MLSPIN |
| 03/17/2025 | Price Change | $1,140,000 | $846 | MLSPIN |
| 02/24/2025 | Active | $1,150,000 | $854 | MLSPIN |
| 02/20/2025 | Price Change | $1,150,000 | $854 | MLSPIN |
| 02/07/2025 | Active | $1,175,000 | $872 | MLSPIN |
| 02/03/2025 | Price Change | $1,175,000 | $872 | MLSPIN |
| 01/27/2025 | Active | $1,200,000 | $891 | MLSPIN |
| 01/23/2025 | New | $1,200,000 | $891 | MLSPIN |
Mortgage Calculator
Map
Seller's Representative: Treetop Group, Keller Williams Realty
Sub Agent Compensation: n/a
Buyer Agent Compensation: n/a
Facilitator Compensation: n/a
Compensation Based On: n/a
Sub-Agency Relationship Offered: No
© 2025 MLS Property Information Network, Inc.. All rights reserved.
The property listing data and information set forth herein were provided to MLS Property Information Network, Inc. from third party sources, including sellers, lessors and public records, and were compiled by MLS Property Information Network, Inc. The property listing data and information are for the personal, non commercial use of consumers having a good faith interest in purchasing or leasing listed properties of the type displayed to them and may not be used for any purpose other than to identify prospective properties which such consumers may have a good faith interest in purchasing or leasing. MLS Property Information Network, Inc. and its subscribers disclaim any and all representations and warranties as to the accuracy of the property listing data and information set forth herein.
MLS PIN data last updated at 2025-03-24 22:34:00





































