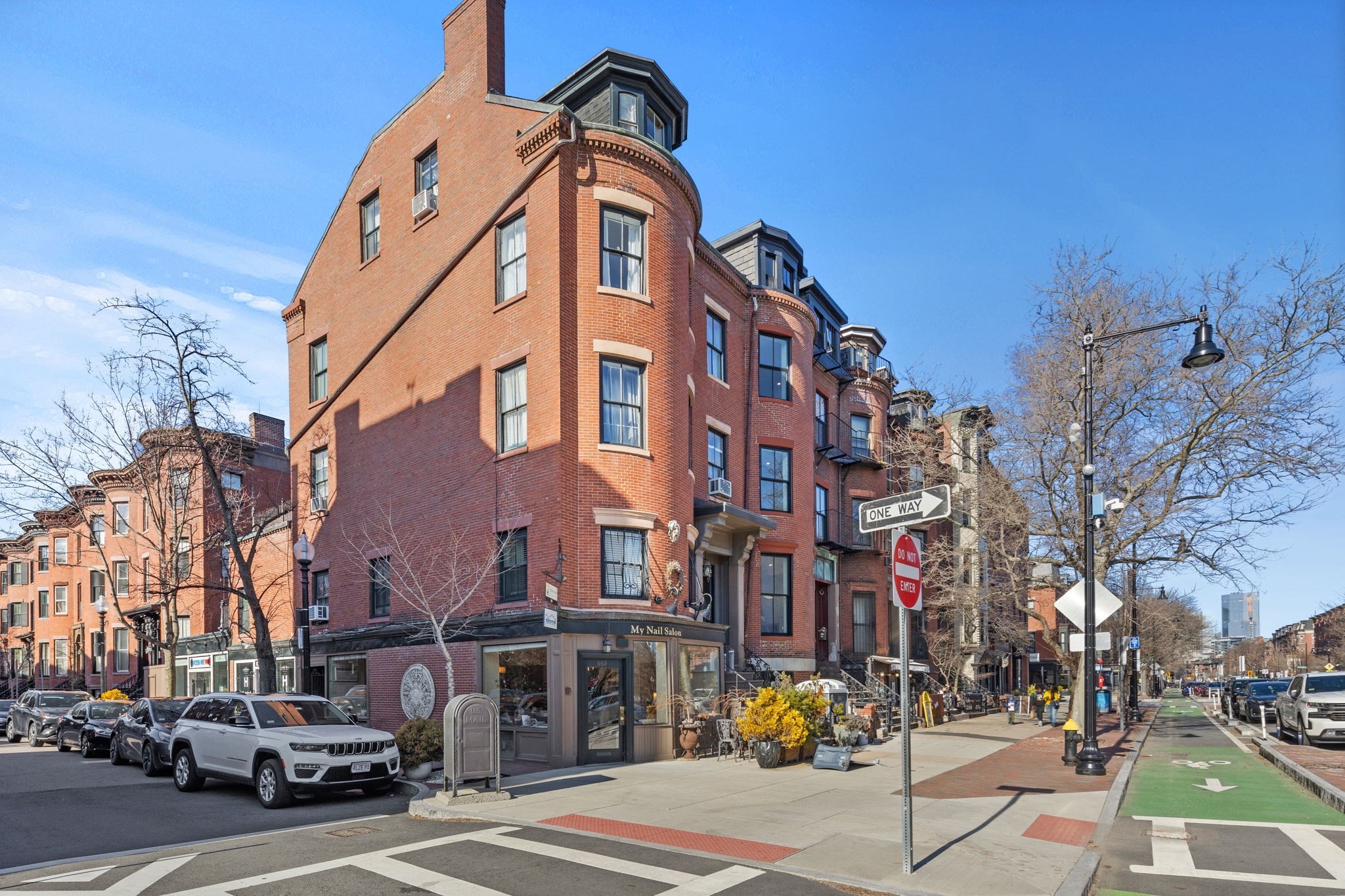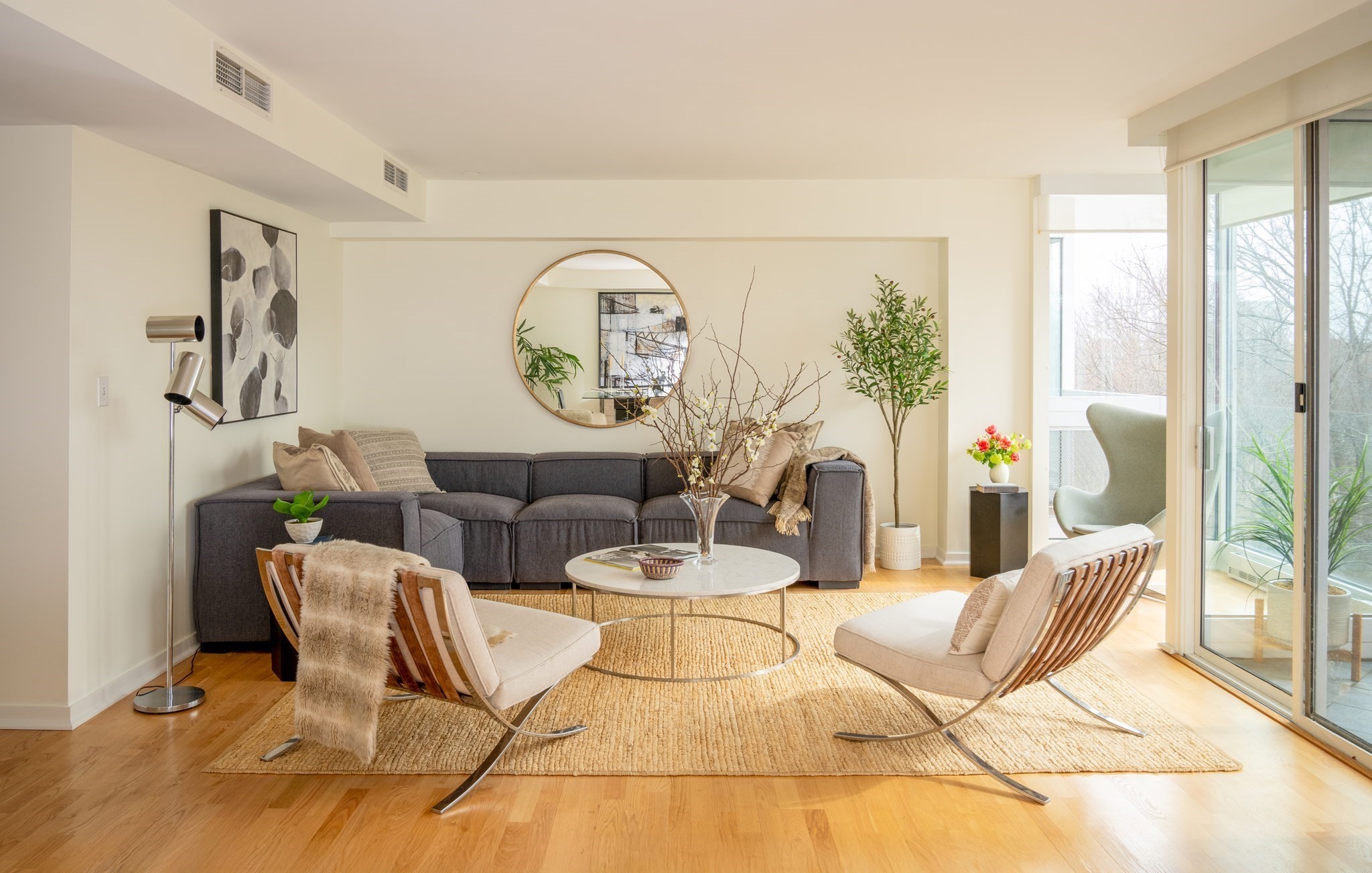View Map
Property Description
Property Details
Amenities
- Amenities: Park, Public School, Public Transportation, Shopping, Swimming Pool, Tennis Court, T-Station, University
- Association Fee Includes: Master Insurance, Snow Removal
Kitchen, Dining, and Appliances
- Kitchen Level: First Floor
- Countertops - Stone/Granite/Solid, Flooring - Hardwood, Lighting - Pendant, Peninsula, Recessed Lighting, Stainless Steel Appliances
- Dishwasher, Disposal, Dryer, Microwave, Range, Refrigerator, Vent Hood, Washer
- Dining Room Level: First Floor
- Dining Room Features: Flooring - Hardwood, Recessed Lighting
Bathrooms
- Full Baths: 4
- Half Baths 1
- Master Bath: 1
- Bathroom 1 Level: Third Floor
- Bathroom 1 Features: Bathroom - Tiled With Tub & Shower, Double Vanity
- Bathroom 2 Level: Second Floor
- Bathroom 2 Features: Bathroom - With Shower Stall, Flooring - Stone/Ceramic Tile
- Bathroom 3 Level: Second Floor
- Bathroom 3 Features: Bathroom - Full, Bathroom - Tiled With Tub
Bedrooms
- Bedrooms: 4
- Master Bedroom Level: Third Floor
- Master Bedroom Features: Bathroom - Double Vanity/Sink, Bathroom - Full, Closet - Walk-in, Flooring - Hardwood, Pocket Door, Recessed Lighting, Window(s) - Picture
- Bedroom 2 Level: Second Floor
- Master Bedroom Features: Bathroom - Full, Closet/Cabinets - Custom Built, Flooring - Hardwood
- Bedroom 3 Level: Second Floor
- Master Bedroom Features: Closet/Cabinets - Custom Built, Window(s) - Picture
Other Rooms
- Total Rooms: 7
- Living Room Level: First Floor
- Living Room Features: Deck - Exterior, Exterior Access, Flooring - Hardwood, Lighting - Pendant, Open Floor Plan, Skylight, Window(s) - Picture
- Family Room Level: Basement
- Family Room Features: Closet - Walk-in, Flooring - Hardwood
Utilities
- Heating: Forced Air, Oil
- Heat Zones: 2
- Cooling: Central Air
- Cooling Zones: 2
- Electric Info: 100 Amps, Other (See Remarks)
- Energy Features: Insulated Doors, Insulated Windows, Prog. Thermostat
- Utility Connections: for Gas Range
- Water: City/Town Water, Private
- Sewer: City/Town Sewer, Private
Unit Features
- Square Feet: 2601
- Unit Building: 92
- Unit Level: 1
- Unit Placement: Front
- Interior Features: Finish - Sheetrock, Other (See Remarks)
- Security: Other (See Remarks)
- Floors: 4
- Pets Allowed: Yes
- Laundry Features: In Unit
- Accessability Features: Unknown
Condo Complex Information
- Condo Name: 92-94 Howard Street Condominiums
- Condo Type: Condo
- Complex Complete: Yes
- Year Converted: 2020
- Number of Units: 2
- Number of Units Owner Occupied: 2
- Owner Occupied Data Source: owner
- Elevator: No
- Condo Association: U
- HOA Fee: $190
- Fee Interval: Monthly
- Management: Owner Association
Construction
- Year Built: 2020
- Style: Colonial, Detached,
- Construction Type: Aluminum, Frame
- Roof Material: Aluminum, Asphalt/Fiberglass Shingles, Rubber
- Flooring Type: Hardwood, Tile
- Lead Paint: Unknown
- Warranty: No
Garage & Parking
- Garage Parking: Assigned
- Parking Features: 1-10 Spaces, Assigned, Garage, Off-Street
- Parking Spaces: 1
Exterior & Grounds
- Exterior Features: Deck - Roof + Access Rights, Patio - Enclosed
- Pool: No
- Waterfront Features: River
- Distance to Beach: 0 to 1/10 Mile
- Beach Ownership: Public
- Beach Description: River
Other Information
- MLS ID# 73348115
- Last Updated: 03/27/25
- Terms: Other (See Remarks), Special
Property History
| Date | Event | Price | Price/Sq Ft | Source |
|---|---|---|---|---|
| 03/27/2025 | Under Agreement | $2,800,000 | $1,077 | MLSPIN |
| 03/27/2025 | Under Agreement | $2,800,000 | $1,077 | MLSPIN |
| 03/26/2025 | Contingent | $2,800,000 | $1,077 | MLSPIN |
| 03/26/2025 | Contingent | $2,800,000 | $1,077 | MLSPIN |
| 03/24/2025 | Active | $2,800,000 | $1,077 | MLSPIN |
| 03/24/2025 | Active | $2,800,000 | $1,077 | MLSPIN |
| 03/20/2025 | New | $2,800,000 | $1,077 | MLSPIN |
| 03/20/2025 | New | $2,800,000 | $1,077 | MLSPIN |
| 09/16/2020 | Sold | $2,495,000 | $959 | MLSPIN |
| 08/04/2020 | Under Agreement | $2,495,000 | $959 | MLSPIN |
| 07/25/2020 | Contingent | $2,495,000 | $959 | MLSPIN |
| 07/17/2020 | Active | $2,495,000 | $959 | MLSPIN |
Mortgage Calculator
Map
Seller's Representative: Sandrine Deschaux, RE/MAX Real Estate Center
Sub Agent Compensation: n/a
Buyer Agent Compensation: n/a
Facilitator Compensation: n/a
Compensation Based On: n/a
Sub-Agency Relationship Offered: No
© 2025 MLS Property Information Network, Inc.. All rights reserved.
The property listing data and information set forth herein were provided to MLS Property Information Network, Inc. from third party sources, including sellers, lessors and public records, and were compiled by MLS Property Information Network, Inc. The property listing data and information are for the personal, non commercial use of consumers having a good faith interest in purchasing or leasing listed properties of the type displayed to them and may not be used for any purpose other than to identify prospective properties which such consumers may have a good faith interest in purchasing or leasing. MLS Property Information Network, Inc. and its subscribers disclaim any and all representations and warranties as to the accuracy of the property listing data and information set forth herein.
MLS PIN data last updated at 2025-03-27 18:15:00































