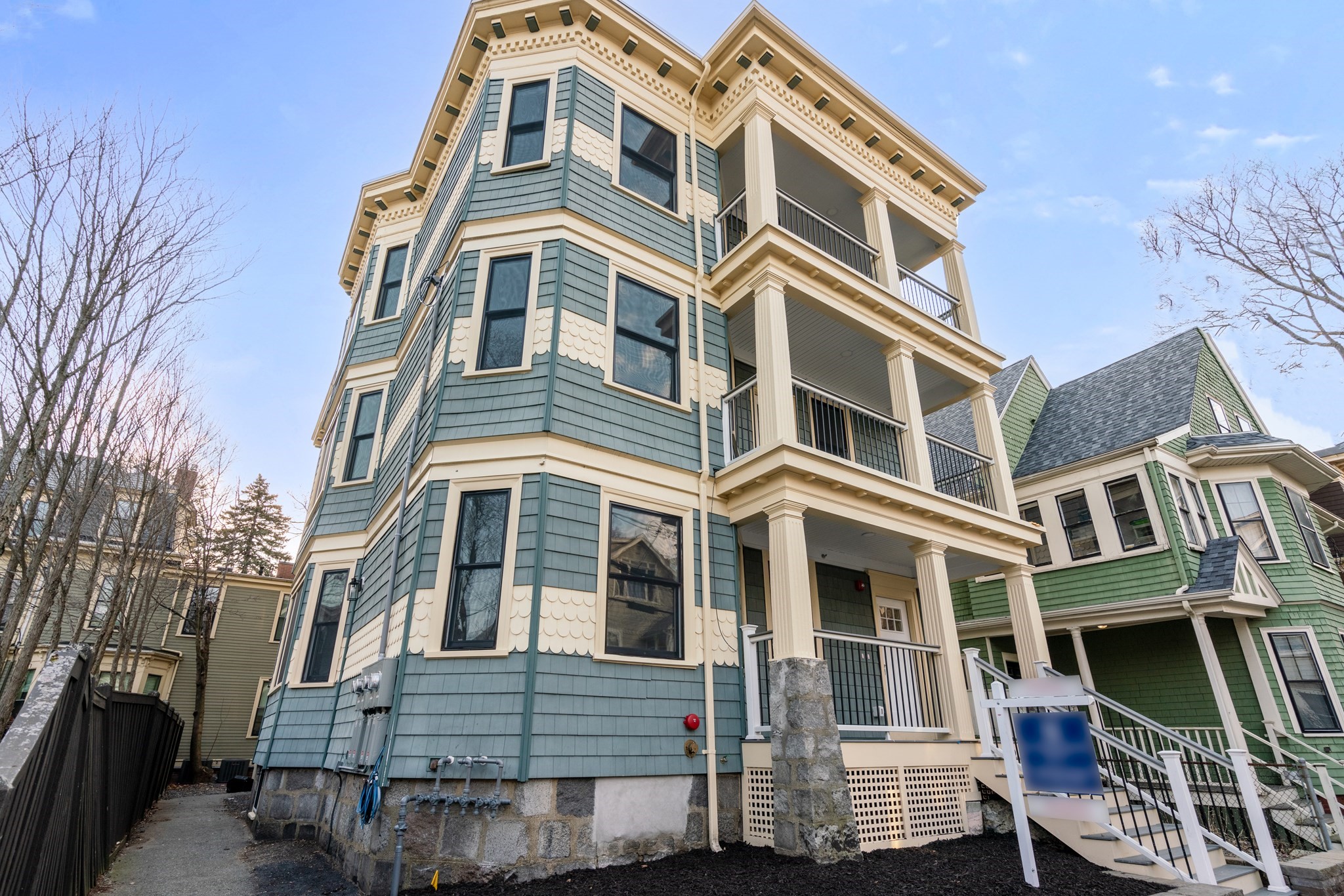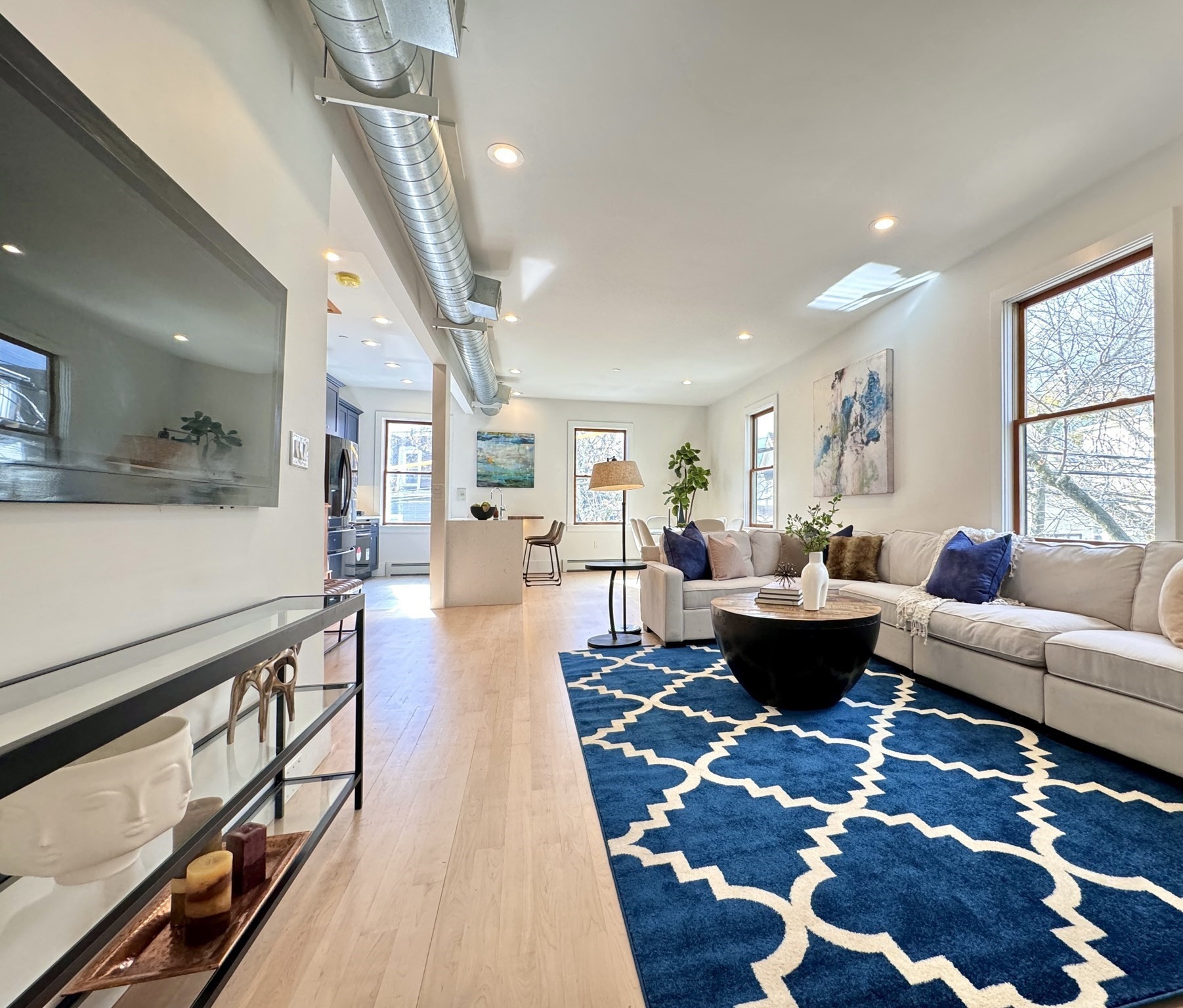View Map
Property Description
Property Details
Amenities
- Amenities: Park, Private School, Public School, Public Transportation, Shopping, T-Station, University, Walk/Jog Trails
- Association Fee Includes: Electric, Exterior Maintenance, Gas, Master Insurance, Reserve Funds, Sewer, Water
Kitchen, Dining, and Appliances
- Kitchen Level: Third Floor
- Dishwasher, Dryer, Range, Refrigerator, Vent Hood, Washer
Bathrooms
- Full Baths: 1
- Bathroom 1 Level: Third Floor
Bedrooms
- Bedrooms: 3
- Master Bedroom Level: Third Floor
- Bedroom 2 Level: Third Floor
- Bedroom 3 Level: Third Floor
Other Rooms
- Total Rooms: 6
- Living Room Level: Third Floor
Utilities
- Heating: Central Heat, Central Heat, Common, Electric, Ground Source Heat Pump, Hot Water Radiators, Humidifier, Steam
- Cooling: 2 Units, Ductless Mini-Split System
- Cooling Zones: 2
- Electric Info: 100 Amps, Other (See Remarks)
- Energy Features: Insulated Windows
- Water: City/Town Water, Private
- Sewer: City/Town Sewer, Private
Unit Features
- Square Feet: 1366
- Unit Building: 5
- Unit Level: 3
- Unit Placement: Upper
- Floors: 1
- Pets Allowed: Yes
- Laundry Features: In Unit
- Accessability Features: No
Condo Complex Information
- Condo Type: Condo
- Complex Complete: Yes
- Year Converted: 1976
- Number of Units: 6
- Number of Units Owner Occupied: 5
- Elevator: No
- Condo Association: U
- HOA Fee: $460
- Fee Interval: Monthly
- Management: Owner Association
Construction
- Year Built: 1910
- Style: Floating Home, Low-Rise, Victorian
- Lead Paint: Unknown
- Warranty: No
Garage & Parking
- Parking Features: Attached, On Street Permit
Exterior & Grounds
- Exterior Features: Deck, Deck - Roof, Deck - Wood, Garden Area, Porch
- Pool: No
Other Information
- MLS ID# 73360807
- Last Updated: 04/25/25
- Documents on File: 21E Certificate, Aerial Photo, Legal Description, Master Deed, Perc Test, Rules & Regs, Site Plan, Soil Survey, Unit Deed
Property History
| Date | Event | Price | Price/Sq Ft | Source |
|---|---|---|---|---|
| 04/25/2025 | Under Agreement | $1,375,000 | $1,007 | MLSPIN |
| 04/20/2025 | Active | $1,375,000 | $1,007 | MLSPIN |
| 04/16/2025 | New | $1,375,000 | $1,007 | MLSPIN |
| 07/03/2018 | Sold | $990,000 | $725 | MLSPIN |
| 05/16/2018 | Under Agreement | $898,000 | $657 | MLSPIN |
| 05/09/2018 | Active | $898,000 | $657 | MLSPIN |
Mortgage Calculator
Map
Seller's Representative: Currier, Lane & Young, Compass
Sub Agent Compensation: n/a
Buyer Agent Compensation: n/a
Facilitator Compensation: n/a
Compensation Based On: n/a
Sub-Agency Relationship Offered: No
© 2025 MLS Property Information Network, Inc.. All rights reserved.
The property listing data and information set forth herein were provided to MLS Property Information Network, Inc. from third party sources, including sellers, lessors and public records, and were compiled by MLS Property Information Network, Inc. The property listing data and information are for the personal, non commercial use of consumers having a good faith interest in purchasing or leasing listed properties of the type displayed to them and may not be used for any purpose other than to identify prospective properties which such consumers may have a good faith interest in purchasing or leasing. MLS Property Information Network, Inc. and its subscribers disclaim any and all representations and warranties as to the accuracy of the property listing data and information set forth herein.
MLS PIN data last updated at 2025-04-25 13:40:00



























