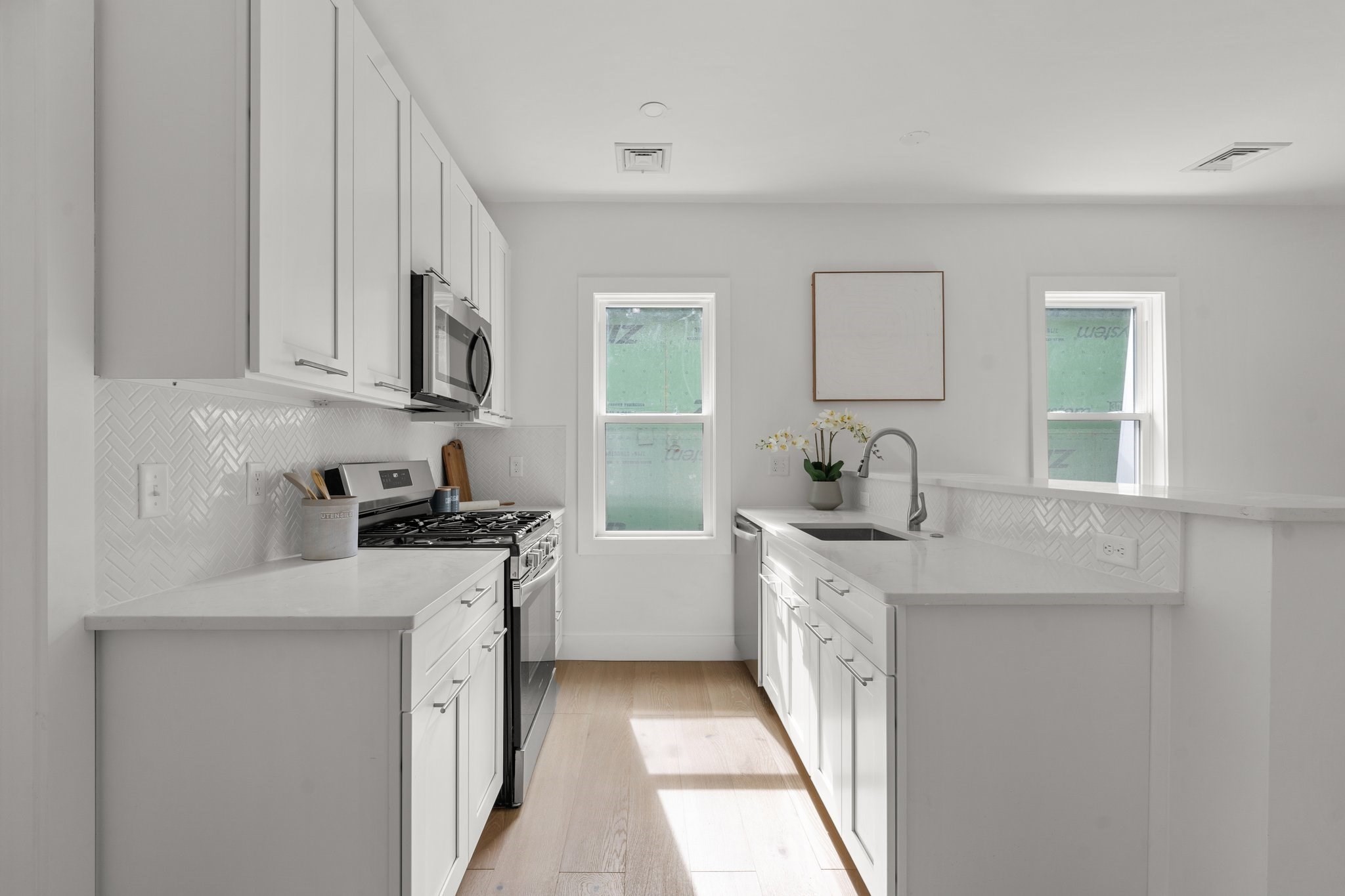Property Description
Property Details
Amenities
- Amenities: Park, Public Transportation, Shopping, Walk/Jog Trails
- Association Fee Includes: Elevator, Exterior Maintenance, Heat, Hot Water, Landscaping, Laundry Facilities, Master Insurance, Refuse Removal, Sewer, Snow Removal, Water
Kitchen, Dining, and Appliances
- Kitchen Level: Fourth Floor
- Dishwasher, Range, Refrigerator
- Dining Room Level: Fourth Floor
Bathrooms
- Full Baths: 1
Bedrooms
- Bedrooms: 2
- Master Bedroom Level: Fourth Floor
- Bedroom 2 Level: Fourth Floor
Other Rooms
- Total Rooms: 4
- Living Room Level: Fourth Floor
Utilities
- Heating: Extra Flue, Gas, Gas, Gas, Heat Pump, Hot Air Gravity, Hot Air Gravity, Hot Water Baseboard, Unit Control
- Heat Zones: 1
- Cooling: Wall AC
- Cooling Zones: 3
- Electric Info: Circuit Breakers, Underground
- Utility Connections: for Electric Oven, for Electric Range
- Water: City/Town Water, Private
- Sewer: City/Town Sewer, Private
Unit Features
- Square Feet: 691
- Unit Building: 31
- Unit Level: 4
- Unit Placement: Back|Upper
- Security: Intercom
- Floors: 1
- Pets Allowed: No
- Accessability Features: Unknown
Condo Complex Information
- Condo Type: Condo
- Complex Complete: Yes
- Number of Units: 40
- Number of Units Owner Occupied: 40
- Elevator: Yes
- Condo Association: U
- HOA Fee: $447
- Fee Interval: Monthly
- Management: Owner Association, Professional - Off Site
Construction
- Year Built: 1965
- Style: Mid-Rise, Other (See Remarks), Split Entry
- Construction Type: Aluminum, Brick, Frame
- Roof Material: Rubber
- Flooring Type: Hardwood, Tile
- Lead Paint: Unknown
- Warranty: No
Garage & Parking
- Parking Features: Assigned, Rented
- Parking Spaces: 1
Exterior & Grounds
- Pool: No
Other Information
- MLS ID# 73374746
- Last Updated: 05/14/25
Property History
| Date | Event | Price | Price/Sq Ft | Source |
|---|---|---|---|---|
| 05/14/2025 | New | $675,000 | $977 | MLSPIN |
Mortgage Calculator
Map
Seller's Representative: The LIV Group, Berkshire Hathaway HomeServices Commonwealth Real Estate
Sub Agent Compensation: n/a
Buyer Agent Compensation: n/a
Facilitator Compensation: n/a
Compensation Based On: n/a
Sub-Agency Relationship Offered: No
© 2025 MLS Property Information Network, Inc.. All rights reserved.
The property listing data and information set forth herein were provided to MLS Property Information Network, Inc. from third party sources, including sellers, lessors and public records, and were compiled by MLS Property Information Network, Inc. The property listing data and information are for the personal, non commercial use of consumers having a good faith interest in purchasing or leasing listed properties of the type displayed to them and may not be used for any purpose other than to identify prospective properties which such consumers may have a good faith interest in purchasing or leasing. MLS Property Information Network, Inc. and its subscribers disclaim any and all representations and warranties as to the accuracy of the property listing data and information set forth herein.
MLS PIN data last updated at 2025-05-14 13:41:00






























