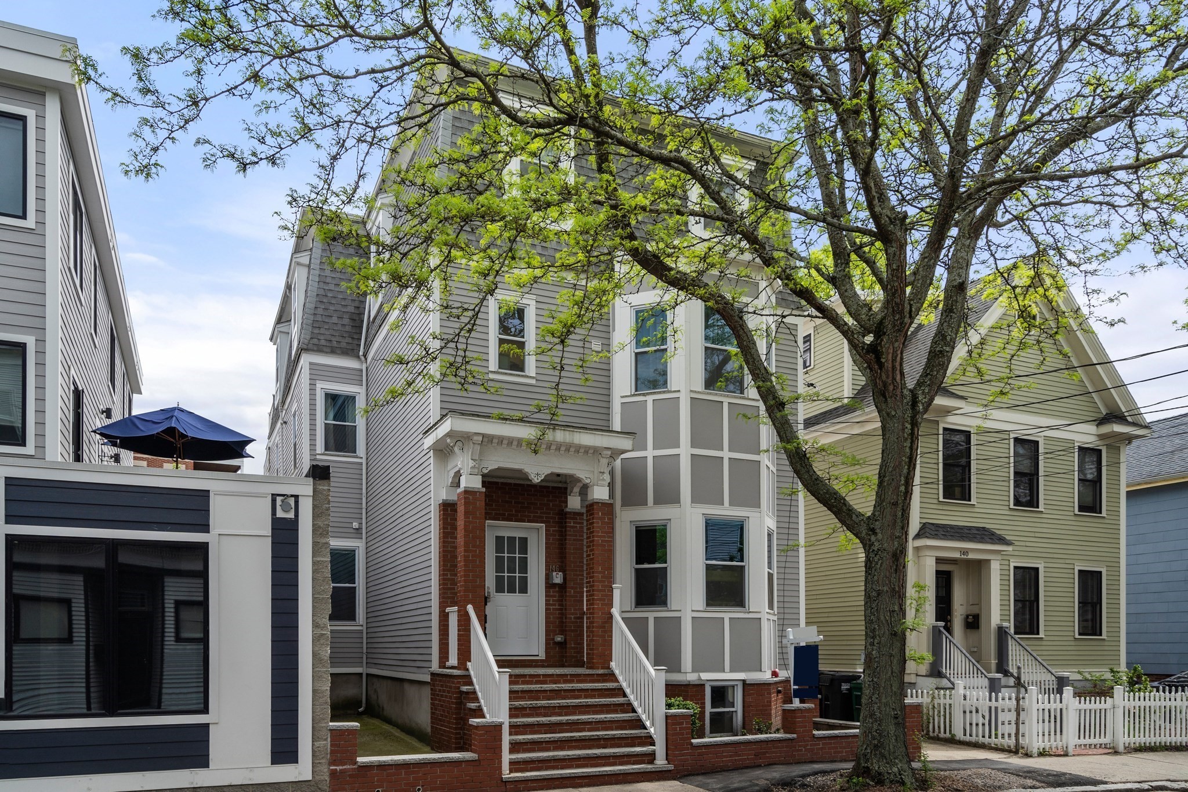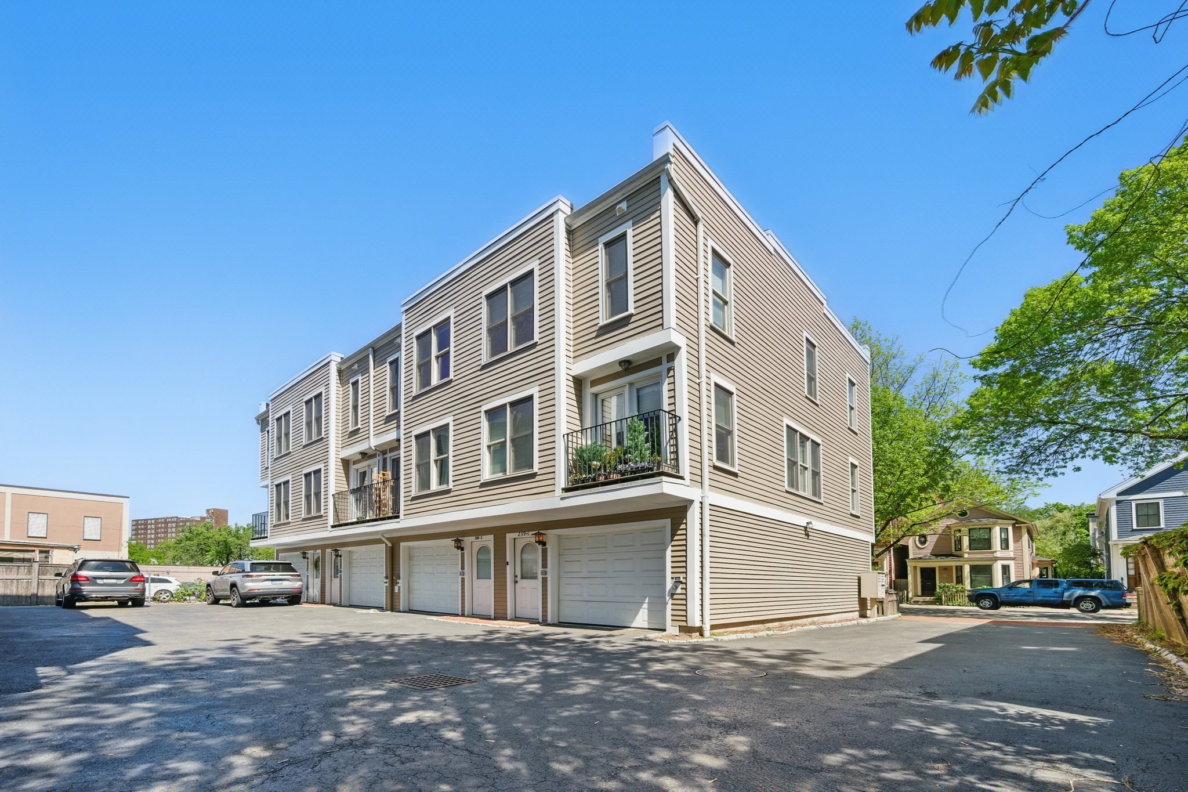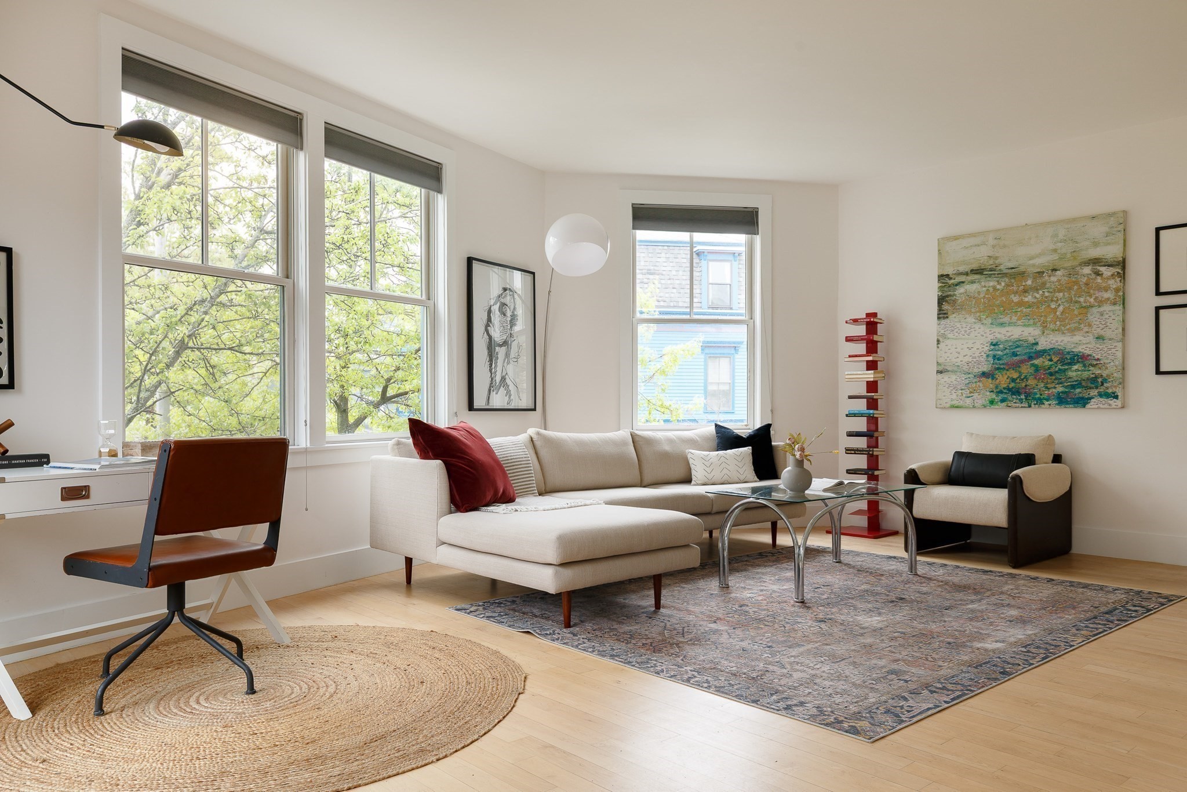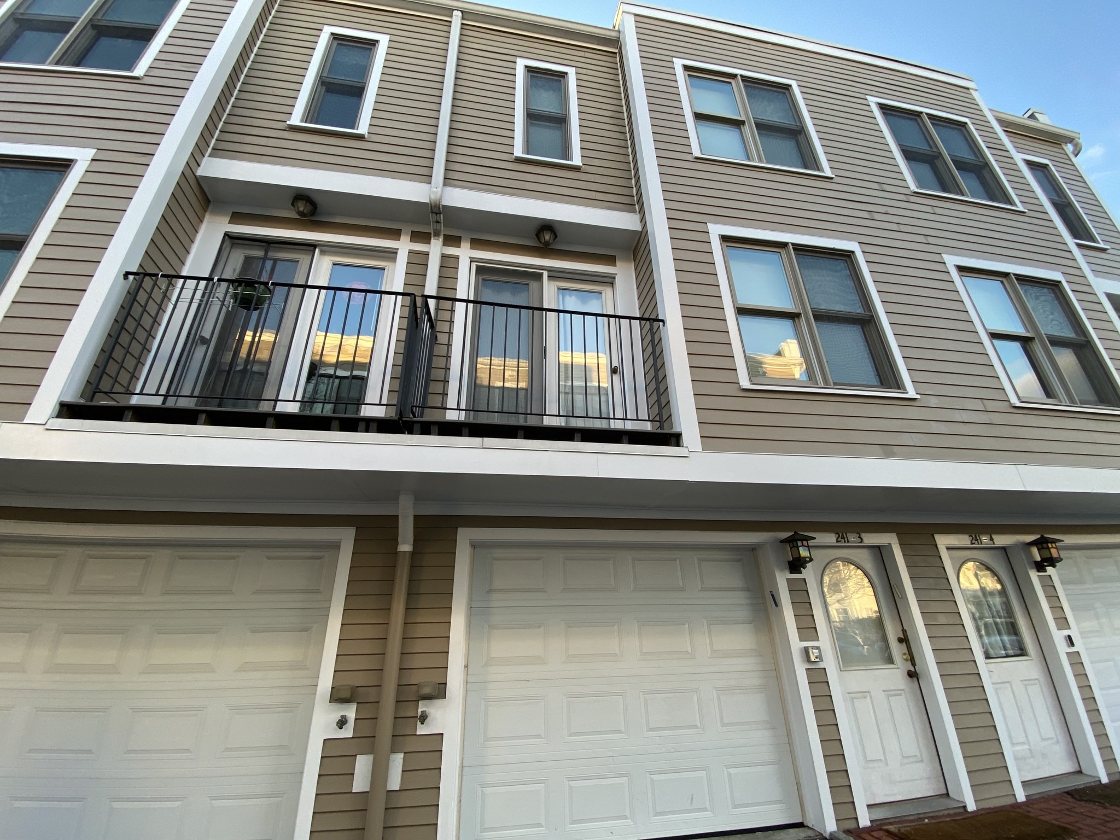View Map
Property Description
Property Details
Amenities
- Amenities: Park, Public School, Public Transportation, Shopping, Swimming Pool, Tennis Court, T-Station, University
- Association Fee Includes: Exterior Maintenance, Water
Kitchen, Dining, and Appliances
- Kitchen Level: First Floor
- Countertops - Upgraded, Flooring - Hardwood, Gas Stove, Recessed Lighting
- Dishwasher, Dryer, Range, Refrigerator, Washer
- Dining Room Level: First Floor
- Dining Room Features: Flooring - Hardwood
Bathrooms
- Full Baths: 1
- Bathroom 1 Level: Second Floor
- Bathroom 1 Features: Bathroom - Tiled With Tub, Cabinets - Upgraded
Bedrooms
- Bedrooms: 3
- Master Bedroom Level: Second Floor
- Master Bedroom Features: Deck - Exterior, Exterior Access, Flooring - Wood
- Bedroom 2 Level: Second Floor
- Master Bedroom Features: Closet/Cabinets - Custom Built, Flooring - Wood
- Bedroom 3 Level: First Floor
- Master Bedroom Features: Closet/Cabinets - Custom Built, Exterior Access, Flooring - Hardwood
Other Rooms
- Total Rooms: 6
- Living Room Level: First Floor
- Living Room Features: Closet/Cabinets - Custom Built, Flooring - Hardwood, Window(s) - Bay/Bow/Box
Utilities
- Heating: Extra Flue, Gas, Gas, Heat Pump, Hot Air Gravity, Hot Water Baseboard
- Heat Zones: 1
- Cooling: None
- Electric Info: 100 Amps, Other (See Remarks)
- Energy Features: Prog. Thermostat
- Utility Connections: for Gas Range
- Water: City/Town Water, Private
- Sewer: City/Town Sewer, Private
Unit Features
- Square Feet: 1170
- Unit Building: 8
- Unit Level: 1
- Unit Placement: Back|Front|Street
- Floors: 3
- Pets Allowed: No
- Laundry Features: In Unit
- Accessability Features: Unknown
Condo Complex Information
- Condo Name: 6-8-10-12 Oak Street
- Condo Type: Condo
- Complex Complete: Yes
- Year Converted: 1998
- Number of Units: 4
- Number of Units Owner Occupied: 4
- Owner Occupied Data Source: owner
- Elevator: No
- Condo Association: U
- HOA Fee: $200
- Fee Interval: Monthly
- Management: Owner Association
Construction
- Year Built: 1900
- Style: , Garrison, Townhouse
- Construction Type: Aluminum, Frame
- Roof Material: Aluminum, Asphalt/Fiberglass Shingles
- Flooring Type: Hardwood, Tile, Wood
- Lead Paint: Unknown
- Warranty: No
Garage & Parking
- Parking Features: Attached, On Street Permit
Exterior & Grounds
- Exterior Features: Deck - Wood
- Pool: No
Other Information
- MLS ID# 73389338
- Last Updated: 06/13/25
Property History
| Date | Event | Price | Price/Sq Ft | Source |
|---|---|---|---|---|
| 06/11/2025 | New | $1,150,000 | $983 | MLSPIN |
Mortgage Calculator
Map
Seller's Representative: Sandrine Deschaux, RE/MAX Real Estate Center
Sub Agent Compensation: n/a
Buyer Agent Compensation: n/a
Facilitator Compensation: n/a
Compensation Based On: n/a
Sub-Agency Relationship Offered: No
© 2025 MLS Property Information Network, Inc.. All rights reserved.
The property listing data and information set forth herein were provided to MLS Property Information Network, Inc. from third party sources, including sellers, lessors and public records, and were compiled by MLS Property Information Network, Inc. The property listing data and information are for the personal, non commercial use of consumers having a good faith interest in purchasing or leasing listed properties of the type displayed to them and may not be used for any purpose other than to identify prospective properties which such consumers may have a good faith interest in purchasing or leasing. MLS Property Information Network, Inc. and its subscribers disclaim any and all representations and warranties as to the accuracy of the property listing data and information set forth herein.
MLS PIN data last updated at 2025-06-13 05:50:00






























